Scandinavian Kitchen with Solid Surface Countertops Ideas
Refine by:
Budget
Sort by:Popular Today
1 - 20 of 1,589 photos
Item 1 of 5
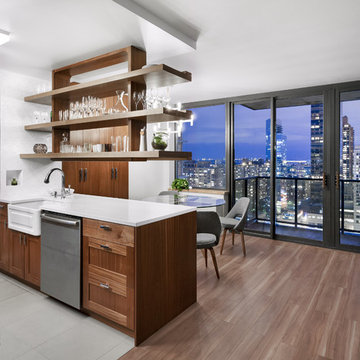
Not only did opening up the kitchen with shelving bring in great daylight, but it also allows for spectacular skyline views from the kitchen in the evening.
© Devon Banks
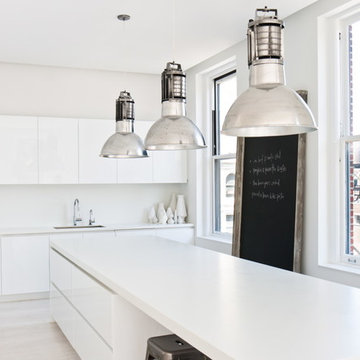
Resolution: 4 Architecture
Example of a danish l-shaped light wood floor eat-in kitchen design in New York with an undermount sink, flat-panel cabinets, white cabinets, solid surface countertops, white backsplash and paneled appliances
Example of a danish l-shaped light wood floor eat-in kitchen design in New York with an undermount sink, flat-panel cabinets, white cabinets, solid surface countertops, white backsplash and paneled appliances

For this rare build, we co-remodeled with the client, an architect who came to us looking for a kitchen-expert to match the new home design.
They were creating a warm, tactile, Scandi-Modern aesthetic, so we sourced organic materials and contrasted them with dark, industrial components.
Simple light grey countertops and white walls were paired with thick, clean drawers and shelves and flanked slick graphite grey cabinets. The island mirrored the countertops and drawers and was married with a large, slab-legged wooden table and darker wood chairs.
Finally, a slim, long hanging light echoed the graphite grey cabinets and created a line of vision that pointed to the kitchen’s large windows that displayed a lush, green exterior.
Together, the space felt at once contemporary and natural.
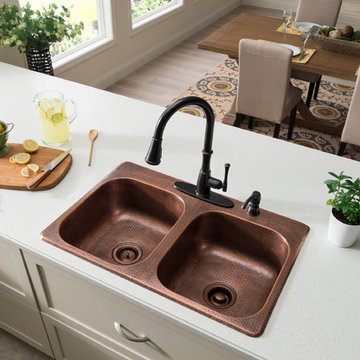
The Raphael drop-in kitchen sink is designed to make an impact in any kitchen. The Raphael copper sink by Sinkology is a standard drop-in that makes replacing your old boring kitchen sink easy. A beautiful and luxurious kitchen is only a few steps away, just pull out your old, boring kitchen sink and drop in this beauty. Featuring 4 faucet holes and mounting clip hardware makes this Sinkology copper sink an easy DIY project. Maintenance is also easy with our copper sinks, simply wash with soap and water. Sinkology sinks are designed to make an impact and be a point of pride for your home, we also protect your investment with a lifetime warranty.
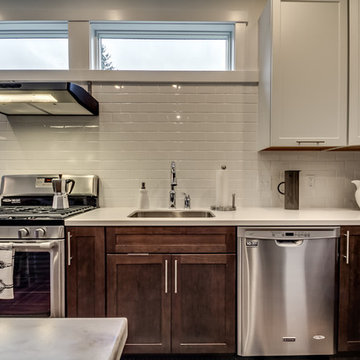
Open plan main floor with compact kitchen not short on design details and elegance. Two tone cabinets give this space style and distinction.
Example of a small danish l-shaped vinyl floor eat-in kitchen design in New York with an undermount sink, shaker cabinets, dark wood cabinets, solid surface countertops, white backsplash, ceramic backsplash, stainless steel appliances and an island
Example of a small danish l-shaped vinyl floor eat-in kitchen design in New York with an undermount sink, shaker cabinets, dark wood cabinets, solid surface countertops, white backsplash, ceramic backsplash, stainless steel appliances and an island
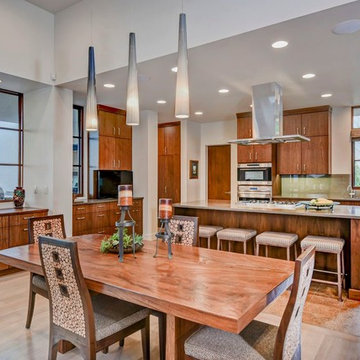
Example of a large danish l-shaped ceramic tile and beige floor eat-in kitchen design in Boise with an undermount sink, flat-panel cabinets, medium tone wood cabinets, solid surface countertops, beige backsplash, glass sheet backsplash, stainless steel appliances and an island
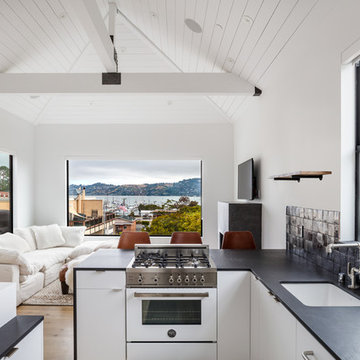
Inspiration for a mid-sized scandinavian l-shaped light wood floor and brown floor open concept kitchen remodel in San Francisco with an undermount sink, flat-panel cabinets, white cabinets, solid surface countertops, gray backsplash, no island and black countertops
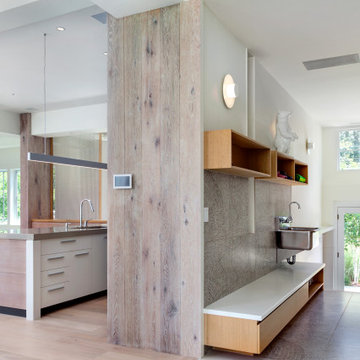
Mid-sized danish l-shaped light wood floor and beige floor eat-in kitchen photo in Bridgeport with an undermount sink, flat-panel cabinets, white cabinets, solid surface countertops, white backsplash, stone slab backsplash, stainless steel appliances, an island and gray countertops
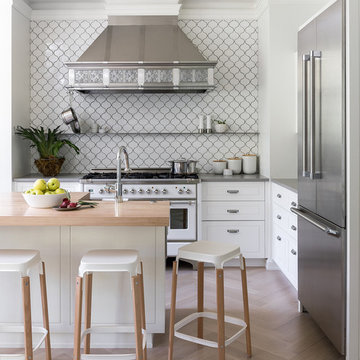
Photo by: Haris Kenjar
Example of a danish l-shaped light wood floor and beige floor kitchen design in Seattle with white cabinets, solid surface countertops, white backsplash, ceramic backsplash, stainless steel appliances, an island, gray countertops and recessed-panel cabinets
Example of a danish l-shaped light wood floor and beige floor kitchen design in Seattle with white cabinets, solid surface countertops, white backsplash, ceramic backsplash, stainless steel appliances, an island, gray countertops and recessed-panel cabinets
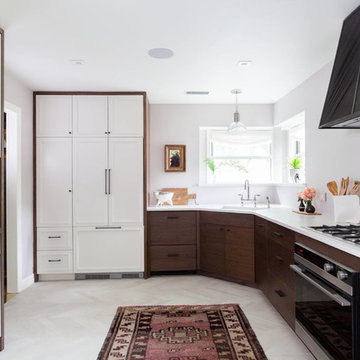
Inspiration for a large scandinavian u-shaped light wood floor and white floor enclosed kitchen remodel in Atlanta with an integrated sink, recessed-panel cabinets, dark wood cabinets, solid surface countertops, paneled appliances, no island and white countertops
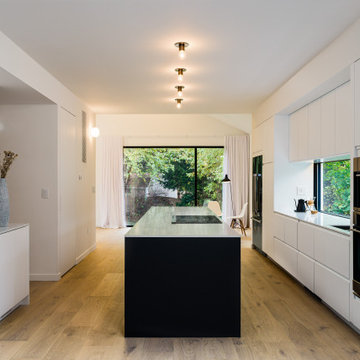
Ikea cabinets and careful detailing combine for an upscale look.
Mid-sized danish galley light wood floor and beige floor open concept kitchen photo in Philadelphia with an undermount sink, flat-panel cabinets, white cabinets, solid surface countertops, window backsplash, black appliances, an island and white countertops
Mid-sized danish galley light wood floor and beige floor open concept kitchen photo in Philadelphia with an undermount sink, flat-panel cabinets, white cabinets, solid surface countertops, window backsplash, black appliances, an island and white countertops
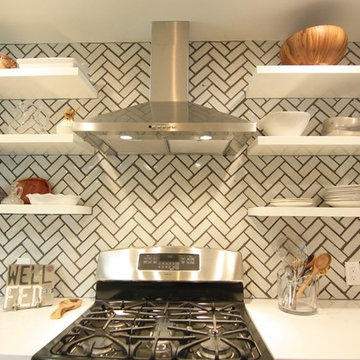
Example of a mid-sized danish galley dark wood floor enclosed kitchen design in Austin with a double-bowl sink, shaker cabinets, black cabinets, solid surface countertops, white backsplash, ceramic backsplash, stainless steel appliances and no island
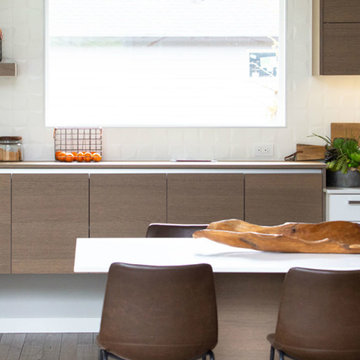
Example of a mid-sized danish l-shaped dark wood floor and brown floor eat-in kitchen design in Portland Maine with flat-panel cabinets, medium tone wood cabinets, white backsplash, ceramic backsplash, an island, white countertops, stainless steel appliances, a drop-in sink and solid surface countertops
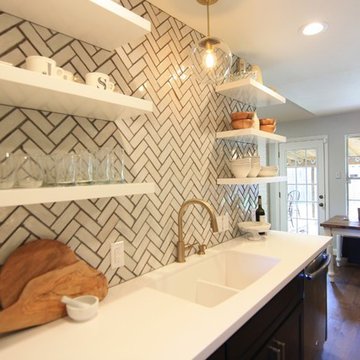
Mid-sized danish galley dark wood floor enclosed kitchen photo in Austin with a double-bowl sink, open cabinets, white cabinets, solid surface countertops, white backsplash, ceramic backsplash, black appliances and no island
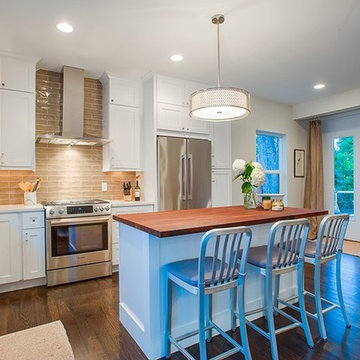
Mid-sized danish l-shaped dark wood floor and brown floor open concept kitchen photo in Denver with a farmhouse sink, shaker cabinets, white cabinets, solid surface countertops, beige backsplash, subway tile backsplash, stainless steel appliances and an island
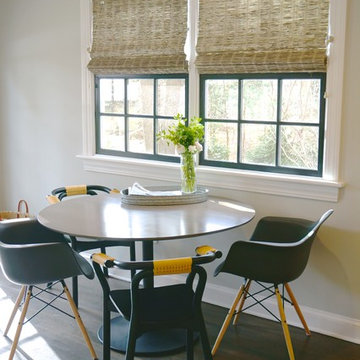
Inspiration for a mid-sized scandinavian medium tone wood floor eat-in kitchen remodel in New York with an undermount sink, white cabinets, solid surface countertops and an island
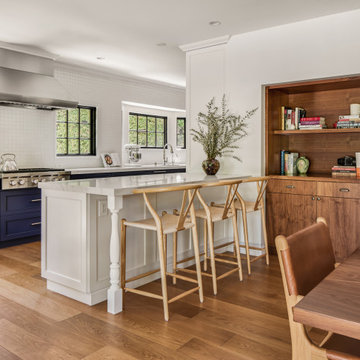
Kitchen with bar seating from Dining Room
Example of a mid-sized danish medium tone wood floor and beige floor eat-in kitchen design in Los Angeles with shaker cabinets, blue cabinets, solid surface countertops, white backsplash, mosaic tile backsplash, stainless steel appliances, a peninsula, white countertops and a single-bowl sink
Example of a mid-sized danish medium tone wood floor and beige floor eat-in kitchen design in Los Angeles with shaker cabinets, blue cabinets, solid surface countertops, white backsplash, mosaic tile backsplash, stainless steel appliances, a peninsula, white countertops and a single-bowl sink
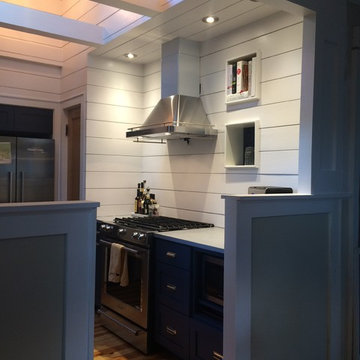
Kitchen - scandinavian light wood floor kitchen idea in Other with an undermount sink, solid surface countertops, white backsplash and stainless steel appliances
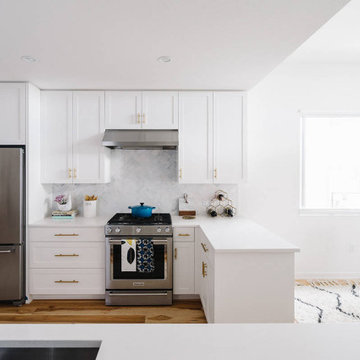
Completed in 2015, this project incorporates a Scandinavian vibe to enhance the modern architecture and farmhouse details. The vision was to create a balanced and consistent design to reflect clean lines and subtle rustic details, which creates a calm sanctuary. The whole home is not based on a design aesthetic, but rather how someone wants to feel in a space, specifically the feeling of being cozy, calm, and clean. This home is an interpretation of modern design without focusing on one specific genre; it boasts a midcentury master bedroom, stark and minimal bathrooms, an office that doubles as a music den, and modern open concept on the first floor. It’s the winner of the 2017 design award from the Austin Chapter of the American Institute of Architects and has been on the Tribeza Home Tour; in addition to being published in numerous magazines such as on the cover of Austin Home as well as Dwell Magazine, the cover of Seasonal Living Magazine, Tribeza, Rue Daily, HGTV, Hunker Home, and other international publications.
Featured on Dwell!
https://www.dwell.com/article/sustainability-is-the-centerpiece-of-this-new-austin-development-071e1a55
---
Project designed by the Atomic Ranch featured modern designers at Breathe Design Studio. From their Austin design studio, they serve an eclectic and accomplished nationwide clientele including in Palm Springs, LA, and the San Francisco Bay Area.
For more about Breathe Design Studio, see here: https://www.breathedesignstudio.com/
To learn more about this project, see here: https://www.breathedesignstudio.com/scandifarmhouse
Scandinavian Kitchen with Solid Surface Countertops Ideas
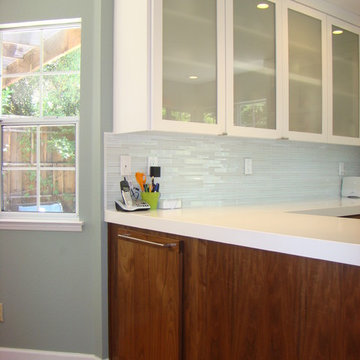
Danish l-shaped kitchen photo in San Francisco with an undermount sink, flat-panel cabinets, dark wood cabinets, solid surface countertops, blue backsplash, glass tile backsplash, stainless steel appliances and white countertops
1





