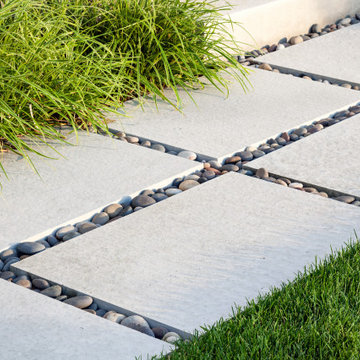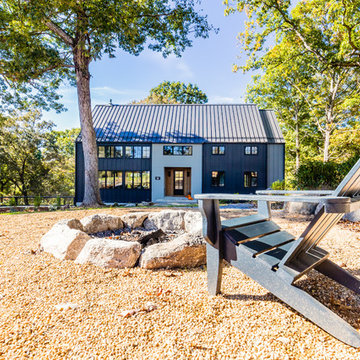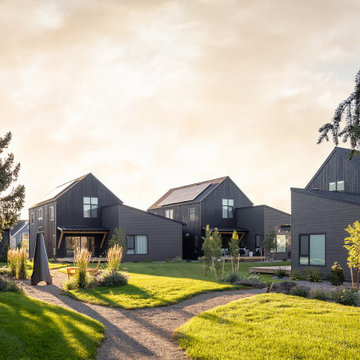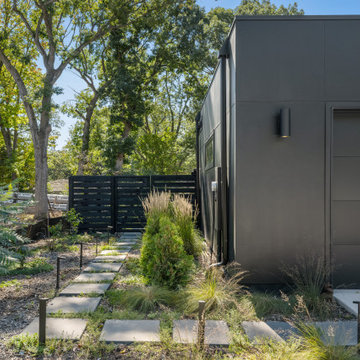Scandinavian Landscaping Ideas
Refine by:
Budget
Sort by:Popular Today
81 - 100 of 3,311 photos
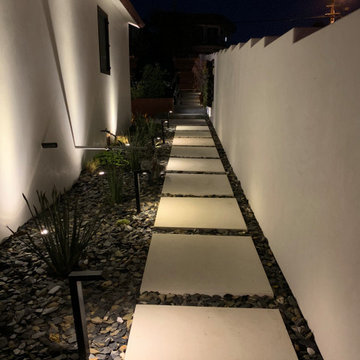
Scandinavian yard built on a slight slope with sandy soil. A concrete driveway was poured with dark grey concrete and white gravel. It includes a small grass play area, planters made out of CorTen steen, a wood deck entrance and a succulent wall.
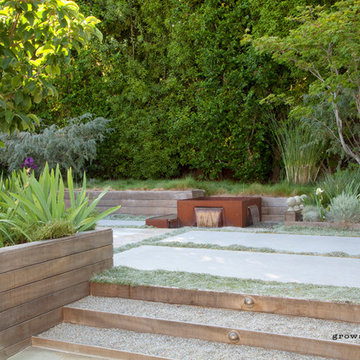
Growsgreen Landscape Design, photo by Caitlin Atkinson.
Photo of a mid-sized scandinavian drought-tolerant and full sun backyard concrete paver landscaping in San Francisco with a fire pit.
Photo of a mid-sized scandinavian drought-tolerant and full sun backyard concrete paver landscaping in San Francisco with a fire pit.
Find the right local pro for your project
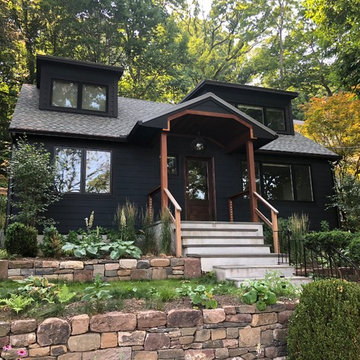
Ipe wood accents help highlight the black exterior color of the this Cape re-design. In order to integrate the sloped terrain and create ample gathering spaces, we created various levels in the landscape. The terraced levels help open up the narrow space and provide better views to the Hudson River below. Ornamental grasses and ferns and a simple palette of white plantings create dimension against the black architecture. Local fieldstone and up cycled brownstone walls give definition and structure to the landscape.
Photo Credit : Kristy Engels
Architect : Meg Fowler
Builder : Joe Gambardella
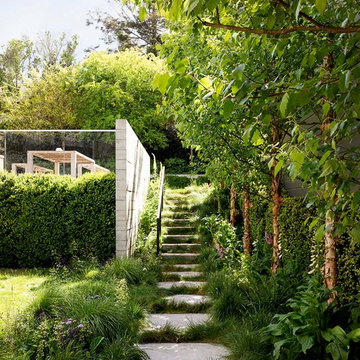
Photos by Matthew Millman
This is an example of a scandinavian landscaping in San Francisco.
This is an example of a scandinavian landscaping in San Francisco.
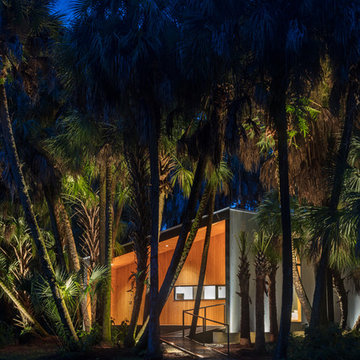
I built this on my property for my aging father who has some health issues. Handicap accessibility was a factor in design. His dream has always been to try retire to a cabin in the woods. This is what he got.
It is a 1 bedroom, 1 bath with a great room. It is 600 sqft of AC space. The footprint is 40' x 26' overall.
The site was the former home of our pig pen. I only had to take 1 tree to make this work and I planted 3 in its place. The axis is set from root ball to root ball. The rear center is aligned with mean sunset and is visible across a wetland.
The goal was to make the home feel like it was floating in the palms. The geometry had to simple and I didn't want it feeling heavy on the land so I cantilevered the structure beyond exposed foundation walls. My barn is nearby and it features old 1950's "S" corrugated metal panel walls. I used the same panel profile for my siding. I ran it vertical to match the barn, but also to balance the length of the structure and stretch the high point into the canopy, visually. The wood is all Southern Yellow Pine. This material came from clearing at the Babcock Ranch Development site. I ran it through the structure, end to end and horizontally, to create a seamless feel and to stretch the space. It worked. It feels MUCH bigger than it is.
I milled the material to specific sizes in specific areas to create precise alignments. Floor starters align with base. Wall tops adjoin ceiling starters to create the illusion of a seamless board. All light fixtures, HVAC supports, cabinets, switches, outlets, are set specifically to wood joints. The front and rear porch wood has three different milling profiles so the hypotenuse on the ceilings, align with the walls, and yield an aligned deck board below. Yes, I over did it. It is spectacular in its detailing. That's the benefit of small spaces.
Concrete counters and IKEA cabinets round out the conversation.
For those who cannot live tiny, I offer the Tiny-ish House.
Photos by Ryan Gamma
Staging by iStage Homes
Design Assistance Jimmy Thornton
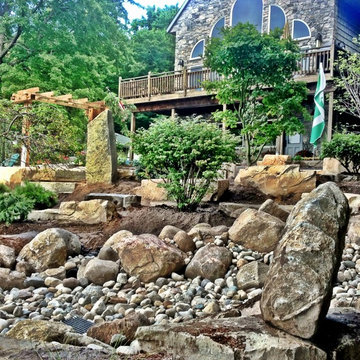
Large standing stones placed within the landscape set the tone for this mystic and enchanted patio setting
Inspiration for a large scandinavian backyard landscaping in Grand Rapids.
Inspiration for a large scandinavian backyard landscaping in Grand Rapids.
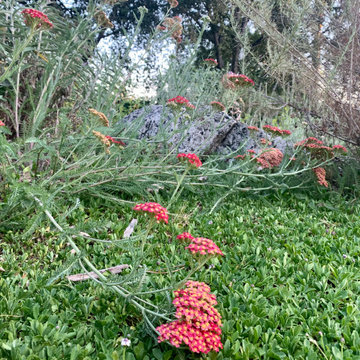
Working with protected California Live Oaks to construct big liveable outdoor spaces for a home-schooled family of 5
Photo of a large scandinavian drought-tolerant, rock and partial sun front yard decomposed granite landscaping in Los Angeles for summer.
Photo of a large scandinavian drought-tolerant, rock and partial sun front yard decomposed granite landscaping in Los Angeles for summer.
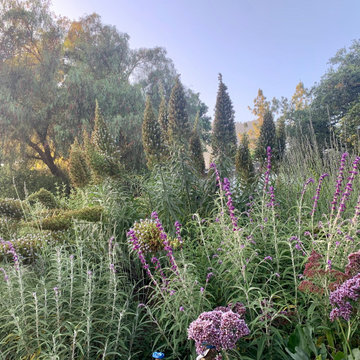
Working with protected California Live Oaks to construct big liveable outdoor spaces for a home-schooled family of 5
Inspiration for a large scandinavian drought-tolerant, rock and partial sun front yard decomposed granite landscaping in Los Angeles for summer.
Inspiration for a large scandinavian drought-tolerant, rock and partial sun front yard decomposed granite landscaping in Los Angeles for summer.
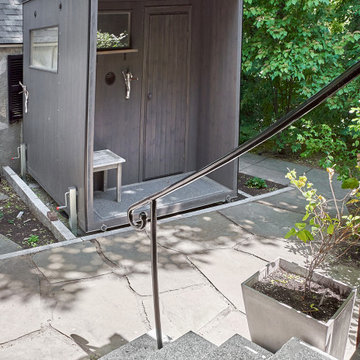
1st Finnish Ripavi Sauna delivered to the US as a pre-fab, self-leveling unit. Crane lowered over the garage and into this cozy, mosaic bluestone courtyard with granite curb to step the grades. Includes an electric heater, outdoor shower, and custom privacy fence/wall combination.
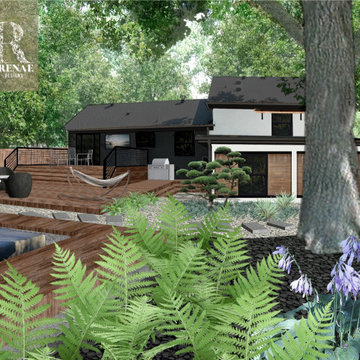
My clients knew their house didn't match their modern Scandinavian style. Located in South Charlotte in an older, well-established community, Sara and Ash had big dreams for their home. During our virtual consultation, I learned a lot about this couple and their style. Ash is a woodworker and business owner; Sara is a realtor so they needed help pulling a vision together to combine their styles. We looked over their Pinterest boards where I began to envision their mid-century, meets modern, meets Scandinavian, meets Japanese garden, meets Monterey style. I told you I love making each exterior unique to each homeowner!
⠀⠀⠀⠀⠀⠀⠀⠀⠀
The backyard was top priority for this family of 4 with a big wish-list. Sara and Ash were looking for a she-shed for Sara’s Peleton workouts, a fire pit area to hangout, and a fun and functional space that was golden doodle-friendly. They also envisioned a custom tree house that Ash would create for their 3-year-old, and an artificial soccer field to burn some energy off. I gave them a vision for the back sunroom area that would be converted into the woodworking shop for Ash to spend time perfecting his craft.
⠀⠀⠀⠀⠀⠀⠀⠀⠀
This landscape is very low-maintenance with the rock details, evergreens, and ornamental grasses. My favorite feature is the pops of black river rock that contrasts with the white rock
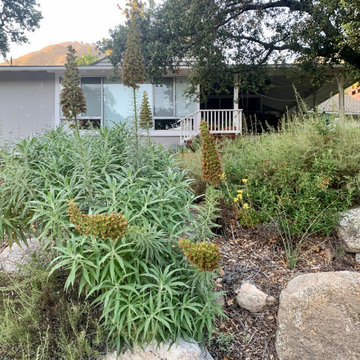
Working with protected California Live Oaks to construct big liveable outdoor spaces for a home-schooled family of 5
Design ideas for a large scandinavian drought-tolerant, rock and partial sun front yard decomposed granite landscaping in Los Angeles for summer.
Design ideas for a large scandinavian drought-tolerant, rock and partial sun front yard decomposed granite landscaping in Los Angeles for summer.
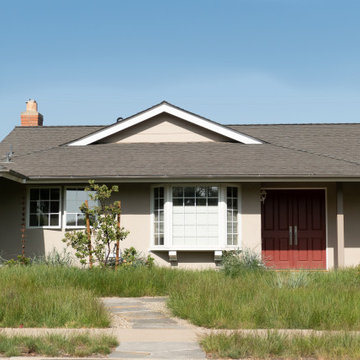
Photo of a large scandinavian drought-tolerant and partial sun front yard gravel walkway in Santa Barbara for spring.
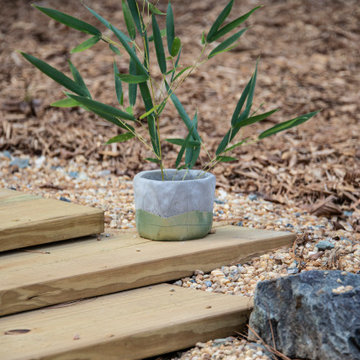
The project’s goal is to introduce more affordable contemporary homes for Triangle Area housing. This 1,800 SF modern ranch-style residence takes its shape from the archetypal gable form and helps to integrate itself into the neighborhood. Although the house presents a modern intervention, the project’s scale and proportional parameters integrate into its context.
Natural light and ventilation are passive goals for the project. A strong indoor-outdoor connection was sought by establishing views toward the wooded landscape and having a deck structure weave into the public area. North Carolina’s natural textures are represented in the simple black and tan palette of the facade.
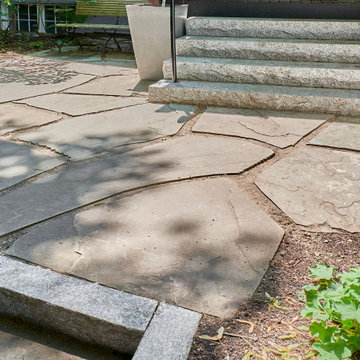
1st Finnish Ripavi Sauna delivered to the US as a pre-fab, self-leveling unit. Crane lowered over the garage and into this cozy, mosaic bluestone courtyard with granite curb to step the grades. Includes an electric heater, outdoor shower, and custom privacy fence/wall combination.
Scandinavian Landscaping Ideas
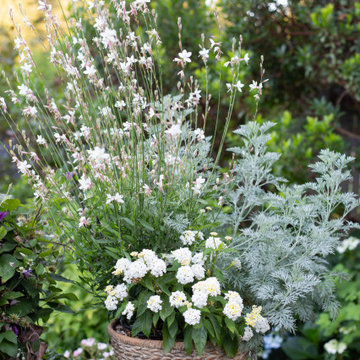
Decomposed granite creates a formal courtyard setting with white flowers and a rich layering of perennial plants, This warm surface is reminiscent of traditional European parks. Seating is a crucial element of this welcoming space.
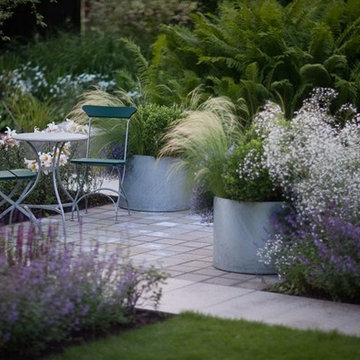
Planters in cylindrical shapes for outdoor use. Produced in galvanized steel, including insulation against heath and cold. Drainage hole inside the planter. Sufficient room for Mona Link type water tank. All containers have a distance to the ground of approximately 15 mm. Planters can be ordered with or without wheel, which decreases the volume of earth but will ensure ease of mobility.
Produced in powder coated steel in flat black, white, grey or crème. These planters are more sensitive for damage.
5






