Scandinavian Limestone Floor Kitchen Ideas
Refine by:
Budget
Sort by:Popular Today
1 - 20 of 65 photos

Open concept kitchen - mid-sized scandinavian u-shaped limestone floor and beige floor open concept kitchen idea in San Diego with a farmhouse sink, shaker cabinets, white cabinets, quartzite countertops, quartz backsplash, stainless steel appliances, an island and multicolored countertops
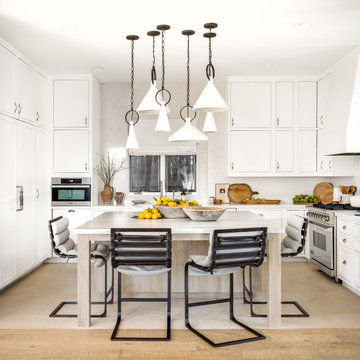
Mid-sized danish u-shaped limestone floor and beige floor open concept kitchen photo in San Diego with a farmhouse sink, shaker cabinets, white cabinets, quartzite countertops, quartz backsplash, stainless steel appliances, an island, white backsplash and white countertops
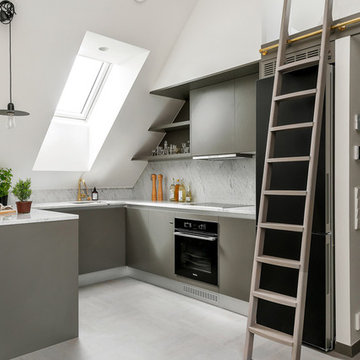
Example of a mid-sized danish u-shaped limestone floor enclosed kitchen design in Stockholm with a single-bowl sink, flat-panel cabinets, gray cabinets, marble countertops, black appliances and no island
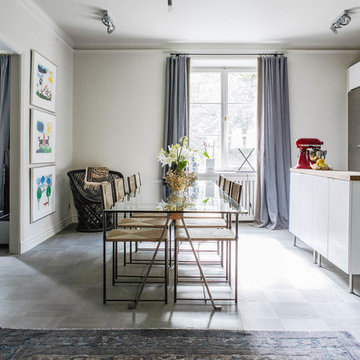
Nadja Endler
Mid-sized danish galley limestone floor eat-in kitchen photo in Stockholm with flat-panel cabinets, white cabinets, wood countertops, stainless steel appliances and an island
Mid-sized danish galley limestone floor eat-in kitchen photo in Stockholm with flat-panel cabinets, white cabinets, wood countertops, stainless steel appliances and an island
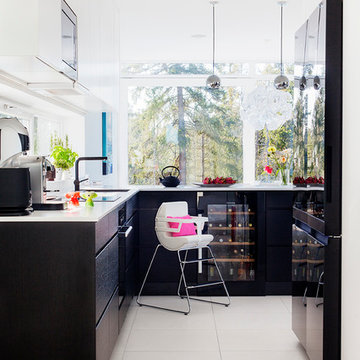
Madeleine Söder
Example of a large danish l-shaped limestone floor kitchen design in Stockholm with flat-panel cabinets, dark wood cabinets, a single-bowl sink, black appliances and no island
Example of a large danish l-shaped limestone floor kitchen design in Stockholm with flat-panel cabinets, dark wood cabinets, a single-bowl sink, black appliances and no island
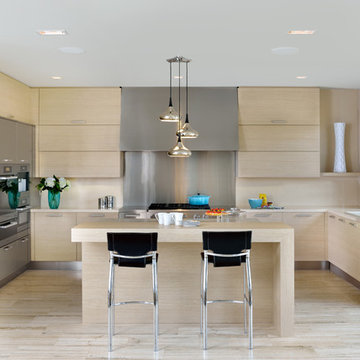
A kitchen with Danish Modern design influence, combining simplicity with functionalism. Natural looking finishes have been implemented, but a very clean and minimal monochromatic scheme; light linear grain look cabinetry, linear textured cross-cut travertine floor and island top and cream coloured polished solid-surface perimeter countertops with matching backsplash. The room is accented with steel finishes of cabinetry and a large-scale custom hood housing. Shiny Chrome tear shaped pendants and a modern sconce are reminiscent of the industrial era.
Arnal Photography
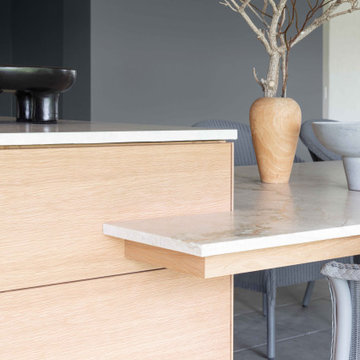
Inspiration for a large scandinavian limestone floor, gray floor and exposed beam kitchen remodel in Other with flat-panel cabinets, gray cabinets, quartzite countertops, stainless steel appliances and an island
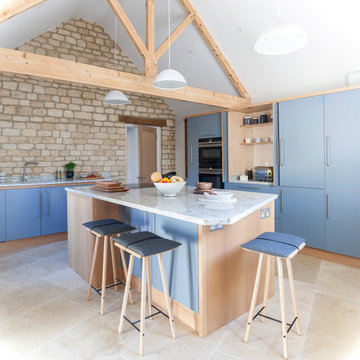
Our clients had inherited a dated, dark and cluttered kitchen that was in need of modernisation. With an open mind and a blank canvas, we were able to achieve this Scandinavian inspired masterpiece.
A light cobalt blue features on the island unit and tall doors, whilst the white walls and ceiling give an exceptionally airy feel without being too clinical, in part thanks to the exposed timber lintels and roof trusses.
Having been instructed to renovate the dining area and living room too, we've been able to create a place of rest and relaxation, turning old country clutter into new Scandinavian simplicity.
Marc Wilson
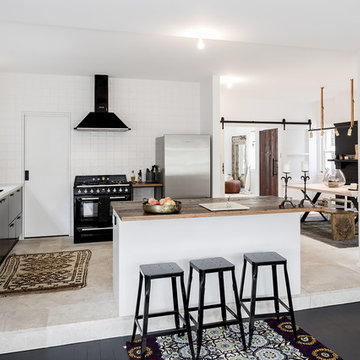
Webntime Photography
Let Me List Your Air BNB
Mid-sized danish galley limestone floor open concept kitchen photo in Sydney with a double-bowl sink, black cabinets, wood countertops, white backsplash, subway tile backsplash, black appliances and an island
Mid-sized danish galley limestone floor open concept kitchen photo in Sydney with a double-bowl sink, black cabinets, wood countertops, white backsplash, subway tile backsplash, black appliances and an island
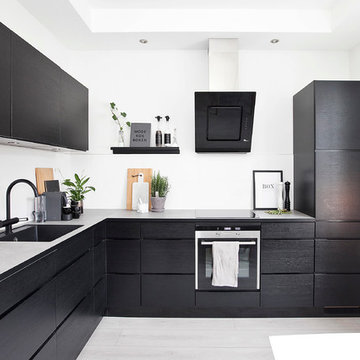
Example of a large danish l-shaped limestone floor enclosed kitchen design in Malmo with a single-bowl sink, flat-panel cabinets, black cabinets, concrete countertops, black appliances and no island
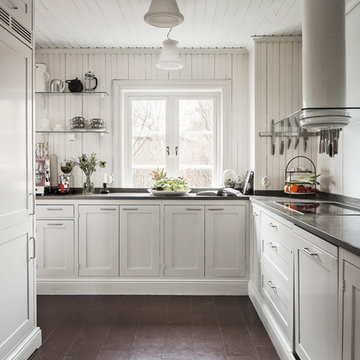
Kronfoto © Houzz 2016
Inspiration for a mid-sized scandinavian l-shaped limestone floor kitchen remodel in Stockholm with an undermount sink, shaker cabinets, white cabinets, no island, concrete countertops and stainless steel appliances
Inspiration for a mid-sized scandinavian l-shaped limestone floor kitchen remodel in Stockholm with an undermount sink, shaker cabinets, white cabinets, no island, concrete countertops and stainless steel appliances
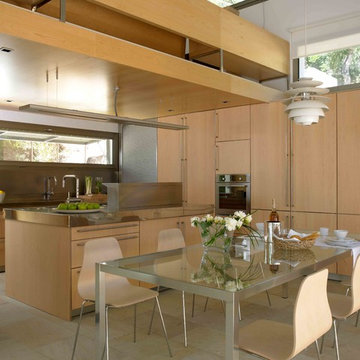
jordi Miralles
Eat-in kitchen - mid-sized scandinavian galley limestone floor eat-in kitchen idea in Barcelona with flat-panel cabinets, medium tone wood cabinets, stainless steel countertops, metallic backsplash, stainless steel appliances and a peninsula
Eat-in kitchen - mid-sized scandinavian galley limestone floor eat-in kitchen idea in Barcelona with flat-panel cabinets, medium tone wood cabinets, stainless steel countertops, metallic backsplash, stainless steel appliances and a peninsula
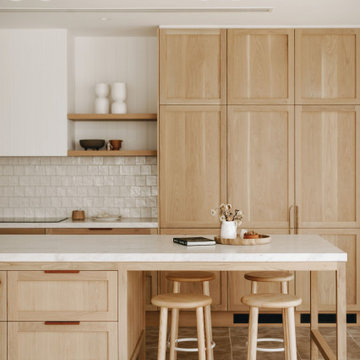
Natural materials, clean lines and a minimalist aesthetic are all defining features of this custom solid timber kitchen.
Large danish l-shaped limestone floor open concept kitchen photo in Adelaide with a farmhouse sink, recessed-panel cabinets, light wood cabinets, quartz countertops, beige backsplash, ceramic backsplash, black appliances, an island and white countertops
Large danish l-shaped limestone floor open concept kitchen photo in Adelaide with a farmhouse sink, recessed-panel cabinets, light wood cabinets, quartz countertops, beige backsplash, ceramic backsplash, black appliances, an island and white countertops
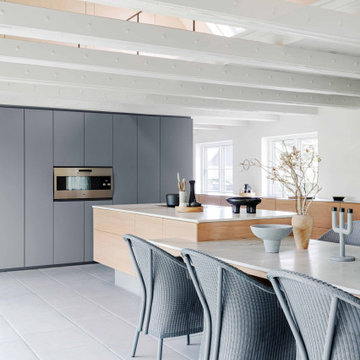
Inspiration for a large scandinavian l-shaped limestone floor, gray floor, exposed beam and vaulted ceiling kitchen remodel in Other with flat-panel cabinets, gray cabinets, quartzite countertops, stainless steel appliances, an island and white countertops
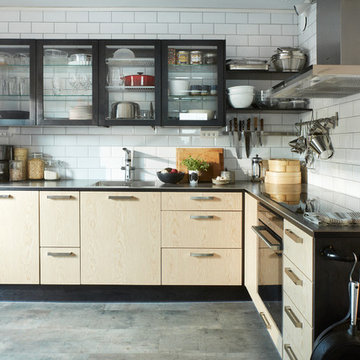
Mid-sized danish l-shaped limestone floor eat-in kitchen photo in Stockholm with a single-bowl sink, flat-panel cabinets, light wood cabinets, granite countertops, stainless steel appliances and no island
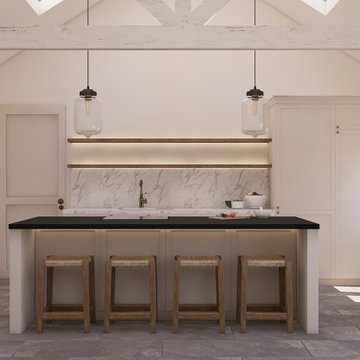
Proposed design for a new extension to a 1930's bungalow. Hoping to be built at the end of the year/ beginning of next year.
Open concept kitchen - mid-sized scandinavian galley limestone floor, gray floor and shiplap ceiling open concept kitchen idea in Surrey with a farmhouse sink, shaker cabinets, gray cabinets, quartzite countertops, white backsplash, marble backsplash, paneled appliances, an island and white countertops
Open concept kitchen - mid-sized scandinavian galley limestone floor, gray floor and shiplap ceiling open concept kitchen idea in Surrey with a farmhouse sink, shaker cabinets, gray cabinets, quartzite countertops, white backsplash, marble backsplash, paneled appliances, an island and white countertops
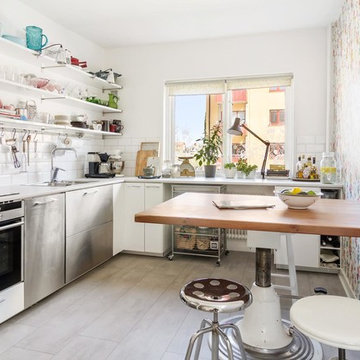
Fotograf Daniel Lillman http://daniellillman.se/new/
Mid-sized danish l-shaped limestone floor enclosed kitchen photo in Orebro with a double-bowl sink, flat-panel cabinets, white cabinets, white backsplash, subway tile backsplash, stainless steel appliances, laminate countertops and no island
Mid-sized danish l-shaped limestone floor enclosed kitchen photo in Orebro with a double-bowl sink, flat-panel cabinets, white cabinets, white backsplash, subway tile backsplash, stainless steel appliances, laminate countertops and no island
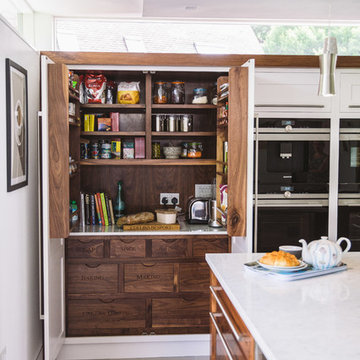
Rose Clapton / Gemma Carter Collins
Example of a large danish limestone floor eat-in kitchen design in Kent with an integrated sink, shaker cabinets, quartzite countertops, paneled appliances and an island
Example of a large danish limestone floor eat-in kitchen design in Kent with an integrated sink, shaker cabinets, quartzite countertops, paneled appliances and an island
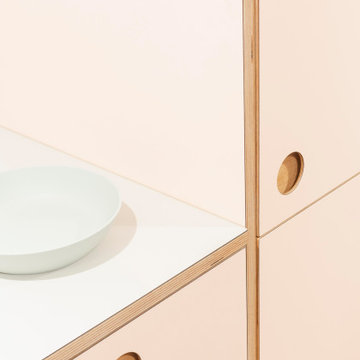
Enclosed kitchen - mid-sized scandinavian u-shaped limestone floor, black floor and tray ceiling enclosed kitchen idea in Madrid with a drop-in sink, shaker cabinets, pink cabinets, laminate countertops, white backsplash, ceramic backsplash, stainless steel appliances, no island and pink countertops
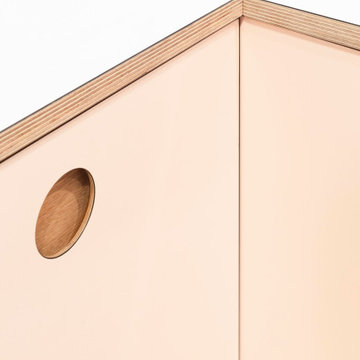
Inspiration for a mid-sized scandinavian u-shaped limestone floor, black floor and tray ceiling enclosed kitchen remodel in Madrid with a drop-in sink, shaker cabinets, pink cabinets, laminate countertops, white backsplash, ceramic backsplash, stainless steel appliances, no island and pink countertops
Scandinavian Limestone Floor Kitchen Ideas
1





