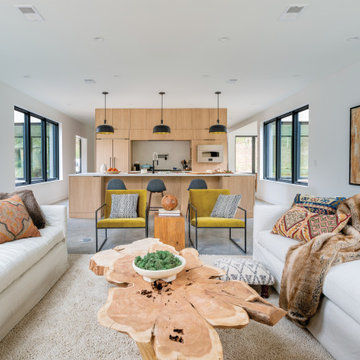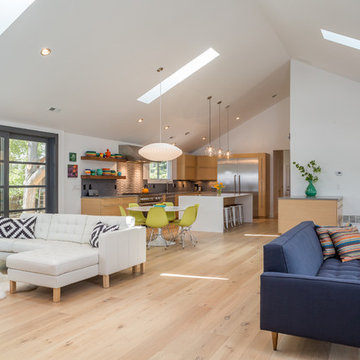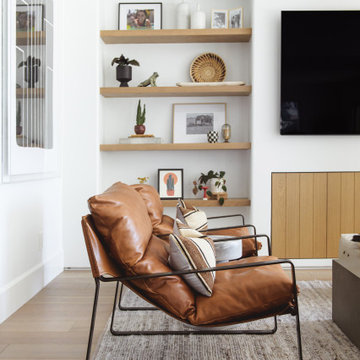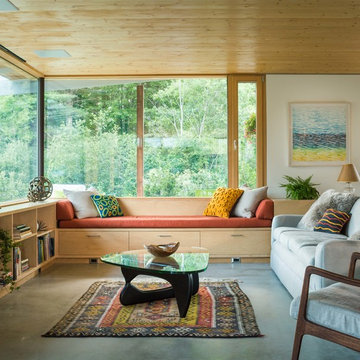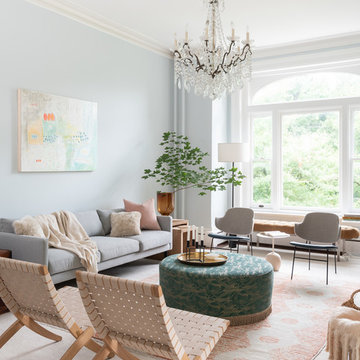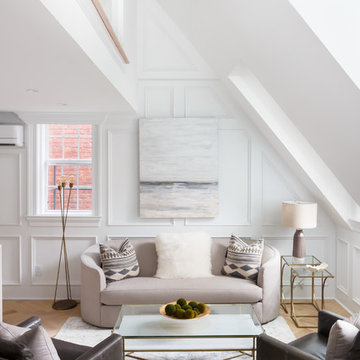Scandinavian Living Room Ideas
Refine by:
Budget
Sort by:Popular Today
1 - 20 of 47,357 photos
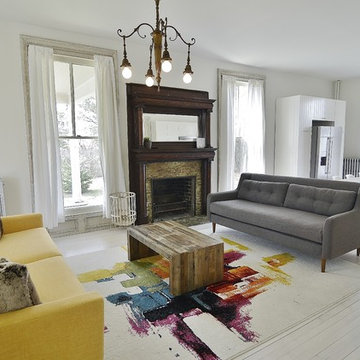
The open kitchen and living space features a turn-of-the century fireplace and original chandeliers. We stripped and sanded the window frames and loved the raw look, so left them unpainted. The floors were sanded and painted with a white wash.
The room features a mix of rustic and modern furniture including faux fur pillows, a West Elm Emmerson block coffee table and vintage dining table from White Flower Farmhouse Furniture.
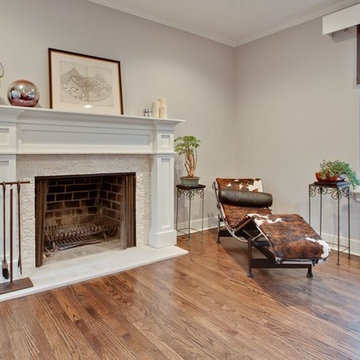
Inspiration for a mid-sized scandinavian formal and open concept dark wood floor living room remodel in Chicago with gray walls, a standard fireplace, a stone fireplace and no tv
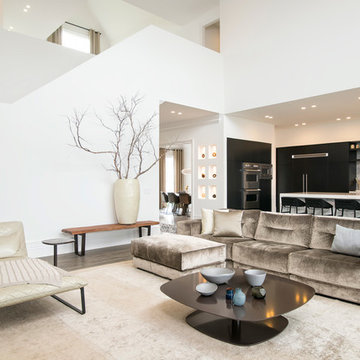
©2014 Maxine Schnitzer Photography
Inspiration for a large scandinavian medium tone wood floor living room remodel in DC Metro with white walls
Inspiration for a large scandinavian medium tone wood floor living room remodel in DC Metro with white walls
Find the right local pro for your project
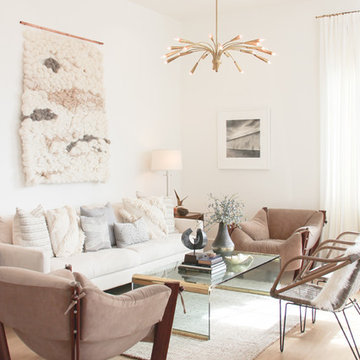
Nicole Heininger
Inspiration for a scandinavian light wood floor living room remodel in San Francisco with white walls
Inspiration for a scandinavian light wood floor living room remodel in San Francisco with white walls
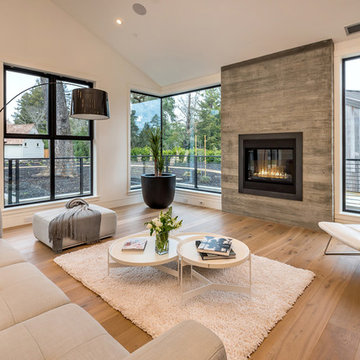
Example of a danish light wood floor living room design in San Francisco with white walls and a ribbon fireplace
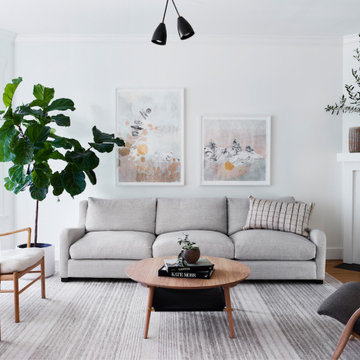
Inspiration for a mid-sized scandinavian formal and enclosed medium tone wood floor and brown floor living room remodel in San Francisco with white walls, a corner fireplace, a tile fireplace and no tv
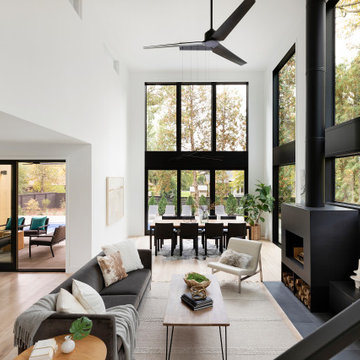
Living room - mid-sized scandinavian open concept light wood floor and beige floor living room idea in Minneapolis with beige walls, a wood stove, a metal fireplace and a media wall

I built this on my property for my aging father who has some health issues. Handicap accessibility was a factor in design. His dream has always been to try retire to a cabin in the woods. This is what he got.
It is a 1 bedroom, 1 bath with a great room. It is 600 sqft of AC space. The footprint is 40' x 26' overall.
The site was the former home of our pig pen. I only had to take 1 tree to make this work and I planted 3 in its place. The axis is set from root ball to root ball. The rear center is aligned with mean sunset and is visible across a wetland.
The goal was to make the home feel like it was floating in the palms. The geometry had to simple and I didn't want it feeling heavy on the land so I cantilevered the structure beyond exposed foundation walls. My barn is nearby and it features old 1950's "S" corrugated metal panel walls. I used the same panel profile for my siding. I ran it vertical to match the barn, but also to balance the length of the structure and stretch the high point into the canopy, visually. The wood is all Southern Yellow Pine. This material came from clearing at the Babcock Ranch Development site. I ran it through the structure, end to end and horizontally, to create a seamless feel and to stretch the space. It worked. It feels MUCH bigger than it is.
I milled the material to specific sizes in specific areas to create precise alignments. Floor starters align with base. Wall tops adjoin ceiling starters to create the illusion of a seamless board. All light fixtures, HVAC supports, cabinets, switches, outlets, are set specifically to wood joints. The front and rear porch wood has three different milling profiles so the hypotenuse on the ceilings, align with the walls, and yield an aligned deck board below. Yes, I over did it. It is spectacular in its detailing. That's the benefit of small spaces.
Concrete counters and IKEA cabinets round out the conversation.
For those who cannot live tiny, I offer the Tiny-ish House.
Photos by Ryan Gamma
Staging by iStage Homes
Design Assistance Jimmy Thornton

Minimal, mindful design meets stylish comfort in this family home filled with light and warmth. Using a serene, neutral palette filled with warm walnut and light oak finishes, with touches of soft grays and blues, we transformed our client’s new family home into an airy, functionally stylish, serene family retreat. The home highlights modern handcrafted wooden furniture pieces, soft, whimsical kids’ bedrooms, and a clean-lined, understated blue kitchen large enough for the whole family to gather.

photo by Deborah Degraffenreid
Example of a small danish loft-style concrete floor and gray floor living room design in New York with white walls, no fireplace and no tv
Example of a small danish loft-style concrete floor and gray floor living room design in New York with white walls, no fireplace and no tv
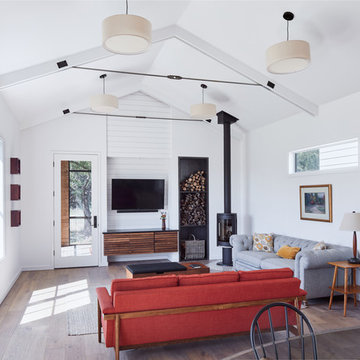
Living room - scandinavian medium tone wood floor and brown floor living room idea in Austin with white walls, a wood stove and a wall-mounted tv
Scandinavian Living Room Ideas

Large danish open concept light wood floor and brown floor living room photo in San Francisco with white walls, no fireplace and a media wall
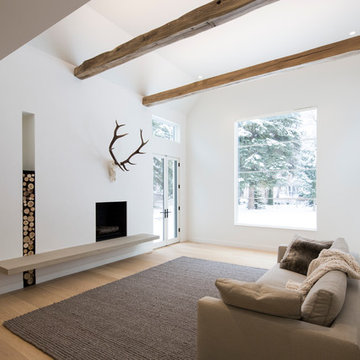
Danish formal light wood floor living room photo in Salt Lake City with white walls and a standard fireplace
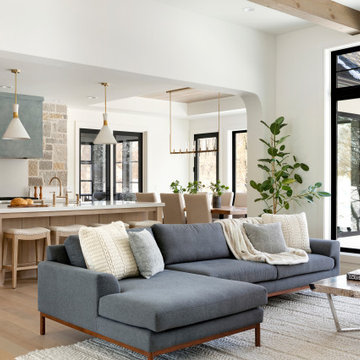
Walking into this transitional and timeless home you are greeted by modern black window frames showcasing views of the private woods. Cozy accents like the Heat n Glo True 42” fireplace with a custom stone and cast surround complement the distressed wood beams that span the great room ceiling.
1






