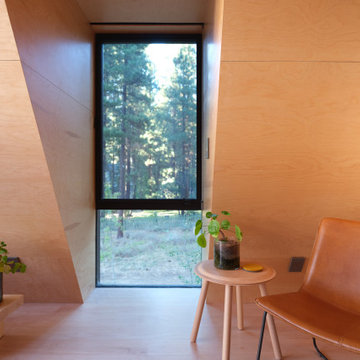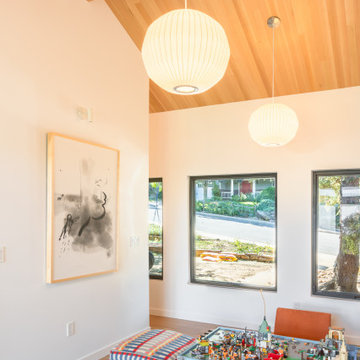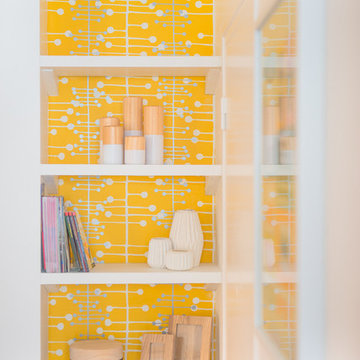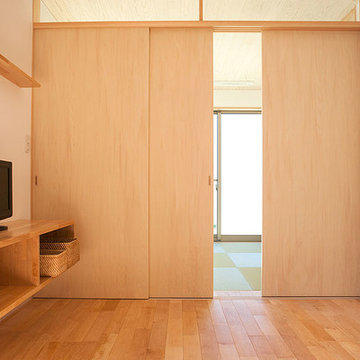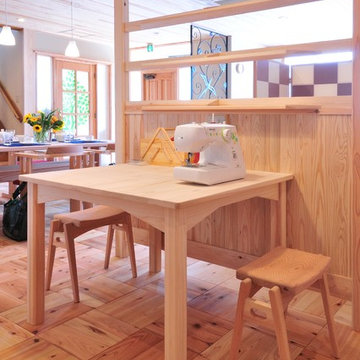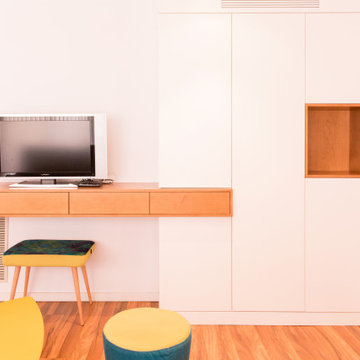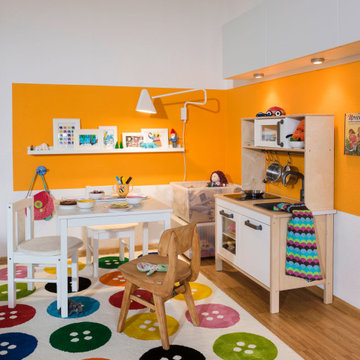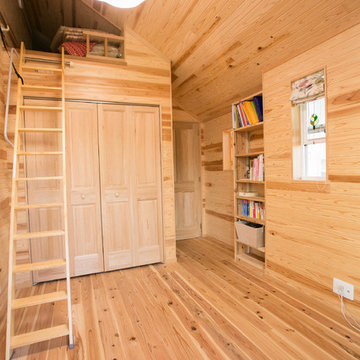Scandinavian Orange Family Room Ideas
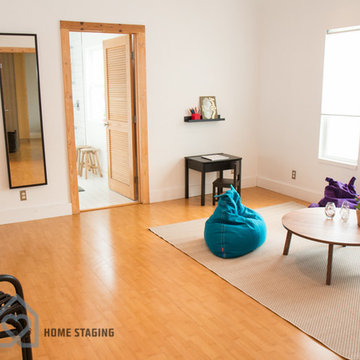
Scandinavian Home Staging
Family room - scandinavian medium tone wood floor family room idea in San Francisco
Family room - scandinavian medium tone wood floor family room idea in San Francisco
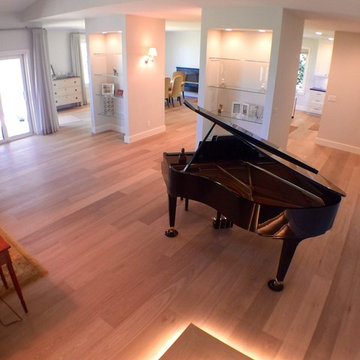
This is a Du château wood floor that we installed in Sarasota. After installation the wood is first cleaned before applying a hand rubbed oil finished to enhance color and to protect the wood from soil and stains. We also installed a Walker Zanger 3x6 glossy white subway tile for the kitchen backsplash.
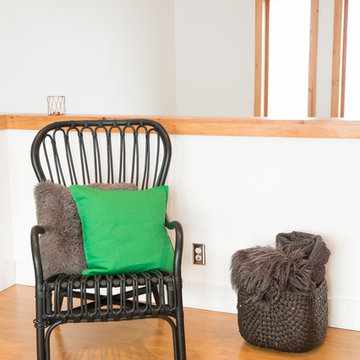
Scandinavian Home Staging
Example of a danish medium tone wood floor family room design in San Francisco
Example of a danish medium tone wood floor family room design in San Francisco
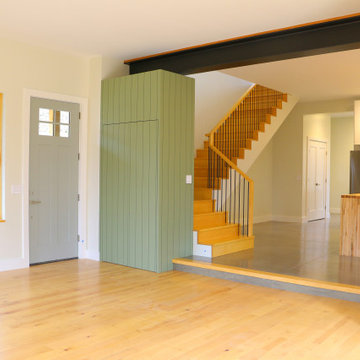
From the outside this one of a kind modern farmhouse home is set off by the contrasting materials of the Shou Sugi Ban Siding, exposed douglas fir accents and steel metal roof while the inside boasts a clean lined modern aesthetic equipped with a wood fired pizza oven. Through the design and planning phases of this home we developed a simple form that could be both beautiful and every efficient. This home is ready to be net zero with the future addition of renewable resource strategies (ie. solar panels).
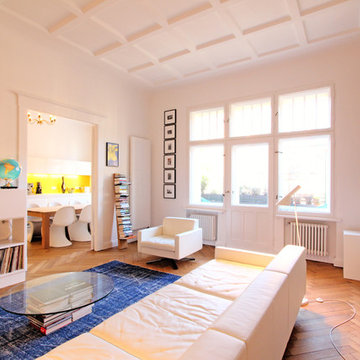
WAF Architekten - Mark Asipowicz
Inspiration for a scandinavian family room remodel in Berlin
Inspiration for a scandinavian family room remodel in Berlin

LB Interior Photography Architectural and Interior photographer based in London.
Available throughout all the UK and abroad for special projects.
Family room - scandinavian light wood floor and beige floor family room idea in London with gray walls, no fireplace and a tv stand
Family room - scandinavian light wood floor and beige floor family room idea in London with gray walls, no fireplace and a tv stand
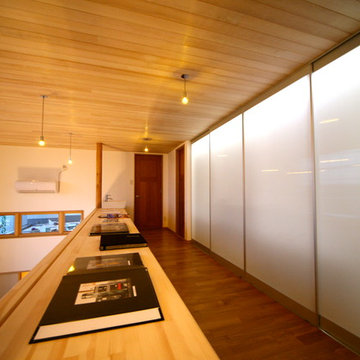
吹き抜けに面したファミリールーム。
カウンターを設置し みんなで仲良く使います。
右側の建具はポリカボーネート板です。
中に間接照明を設置し 光り壁としています。
Mid-sized danish open concept light wood floor and beige floor family room photo in Other with white walls
Mid-sized danish open concept light wood floor and beige floor family room photo in Other with white walls
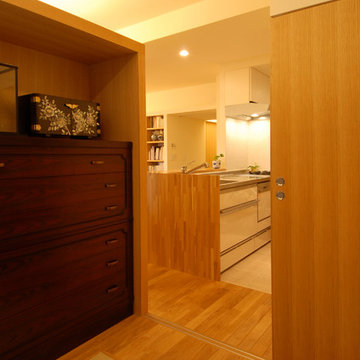
都心のマンションリノベーション
Small danish enclosed tatami floor and green floor family room photo in Tokyo with a music area, white walls, no fireplace and no tv
Small danish enclosed tatami floor and green floor family room photo in Tokyo with a music area, white walls, no fireplace and no tv
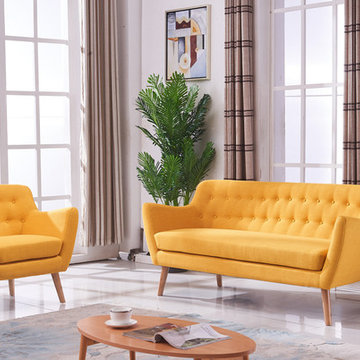
Sofás Rabbit de Muebles Marieta en color amarillo, un color cálido, ideal para decoraciones nórdicas.
Un sofá cómodo y atrevido con el que decorar tu espacio con personalidad y sorprender.
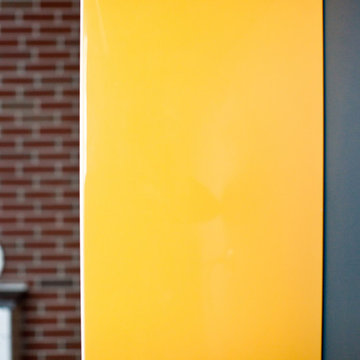
Inspiration for a mid-sized scandinavian open concept light wood floor family room remodel in Other with blue walls and a tv stand
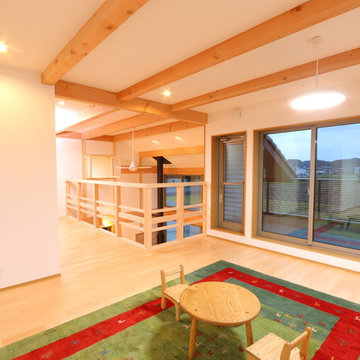
リビングとつながる和室。畳は和紙畳を使用。
リビングとの堺を開けると、広い空間となります。
Inspiration for a scandinavian plywood floor and beige floor family room remodel in Other with white walls
Inspiration for a scandinavian plywood floor and beige floor family room remodel in Other with white walls
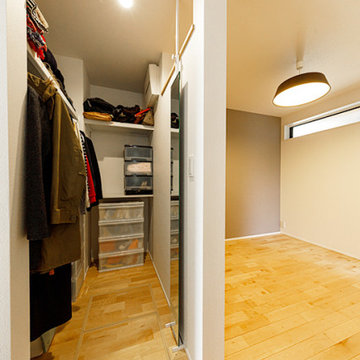
玄関脇の居室とファミリークローゼット。土間スペースとダイレクトに行き来できるので、お出かけの支度や、帰宅時の着替えなどもスムーズ。扉で仕切らずに、居室や収納空間をシームレスに移動できます。
Example of a danish family room design in Tokyo Suburbs
Example of a danish family room design in Tokyo Suburbs
Scandinavian Orange Family Room Ideas
1






