Scandinavian Powder Room with an Undermount Sink Ideas
Refine by:
Budget
Sort by:Popular Today
1 - 20 of 134 photos
Item 1 of 3

Suzanna Scott Photography
Inspiration for a mid-sized scandinavian white tile light wood floor powder room remodel in Los Angeles with furniture-like cabinets, black cabinets, a one-piece toilet, white walls, an undermount sink, quartz countertops and black countertops
Inspiration for a mid-sized scandinavian white tile light wood floor powder room remodel in Los Angeles with furniture-like cabinets, black cabinets, a one-piece toilet, white walls, an undermount sink, quartz countertops and black countertops

Our design studio gave the main floor of this home a minimalist, Scandinavian-style refresh while actively focusing on creating an inviting and welcoming family space. We achieved this by upgrading all of the flooring for a cohesive flow and adding cozy, custom furnishings and beautiful rugs, art, and accent pieces to complement a bright, lively color palette.
In the living room, we placed the TV unit above the fireplace and added stylish furniture and artwork that holds the space together. The powder room got fresh paint and minimalist wallpaper to match stunning black fixtures, lighting, and mirror. The dining area was upgraded with a gorgeous wooden dining set and console table, pendant lighting, and patterned curtains that add a cheerful tone.
---
Project completed by Wendy Langston's Everything Home interior design firm, which serves Carmel, Zionsville, Fishers, Westfield, Noblesville, and Indianapolis.
For more about Everything Home, see here: https://everythinghomedesigns.com/
To learn more about this project, see here:
https://everythinghomedesigns.com/portfolio/90s-transformation/
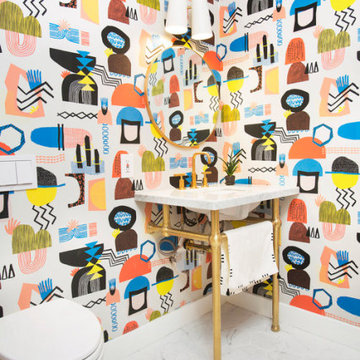
Inspiration for a small scandinavian marble floor and white floor powder room remodel in Los Angeles with a wall-mount toilet, multicolored walls, an undermount sink, marble countertops and white countertops
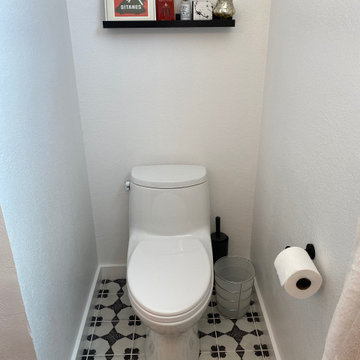
Mid-sized danish gray tile and ceramic tile ceramic tile and multicolored floor powder room photo in San Diego with raised-panel cabinets, medium tone wood cabinets, a one-piece toilet, white walls, an undermount sink, quartzite countertops, white countertops and a built-in vanity
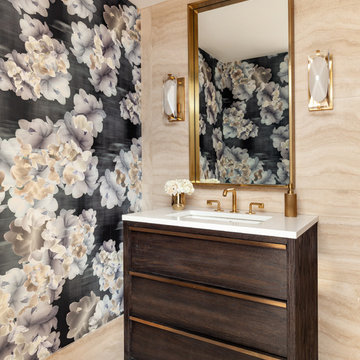
Danish beige tile beige floor powder room photo in New York with flat-panel cabinets, dark wood cabinets, multicolored walls, an undermount sink and white countertops
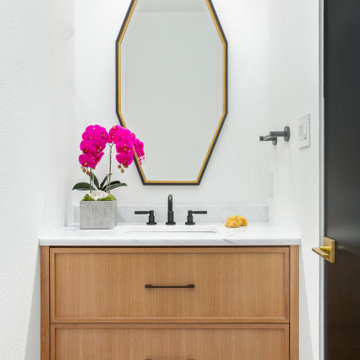
www.livekalterra.com | Elevated Living In The Heart Of Oak Lawn. Spacious two bedroom townhomes with unprecedented design and unparalleled construction. @livekalterra | Listed by Jessica Koltun with The Associates Realty
Example of a small danish light wood floor and beige floor powder room design in Los Angeles with flat-panel cabinets, light wood cabinets, granite countertops, white countertops, gray walls and an undermount sink
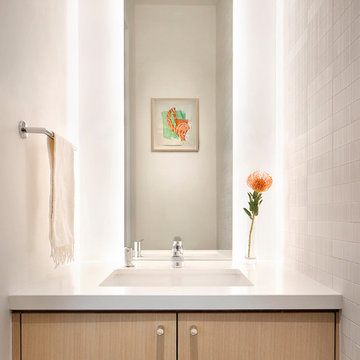
Inspiration for a scandinavian beige floor powder room remodel with flat-panel cabinets, light wood cabinets, white walls, an undermount sink and white countertops

Eddie Servigon
Mid-sized danish black tile and ceramic tile marble floor and white floor powder room photo in Dallas with beaded inset cabinets, black cabinets, a two-piece toilet, white walls, an undermount sink, quartz countertops and white countertops
Mid-sized danish black tile and ceramic tile marble floor and white floor powder room photo in Dallas with beaded inset cabinets, black cabinets, a two-piece toilet, white walls, an undermount sink, quartz countertops and white countertops
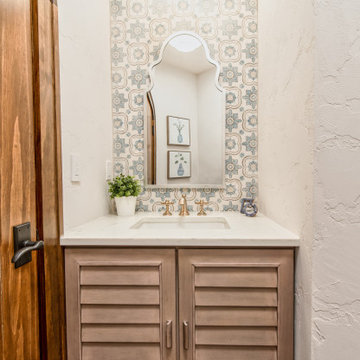
Example of a small danish blue tile and ceramic tile medium tone wood floor and brown floor powder room design in Milwaukee with louvered cabinets, beige cabinets, a two-piece toilet, white walls, an undermount sink, quartz countertops, white countertops and a freestanding vanity
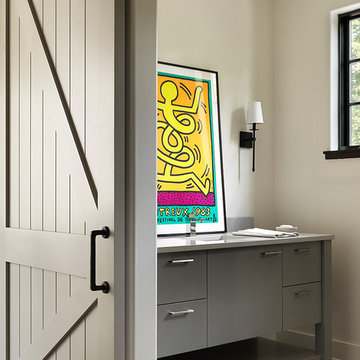
Cynthia Lynn Photography
Inspiration for a scandinavian gray floor powder room remodel in Chicago with flat-panel cabinets, gray cabinets, beige walls, an undermount sink and white countertops
Inspiration for a scandinavian gray floor powder room remodel in Chicago with flat-panel cabinets, gray cabinets, beige walls, an undermount sink and white countertops
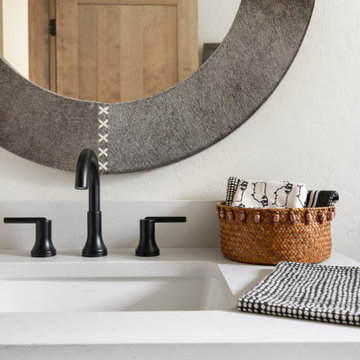
Guest Bathroom, Powder Bathroom, Texture!
Powder room - mid-sized scandinavian white tile and porcelain tile laminate floor and beige floor powder room idea in Other with shaker cabinets, dark wood cabinets, a one-piece toilet, white walls, an undermount sink, quartz countertops, white countertops and a built-in vanity
Powder room - mid-sized scandinavian white tile and porcelain tile laminate floor and beige floor powder room idea in Other with shaker cabinets, dark wood cabinets, a one-piece toilet, white walls, an undermount sink, quartz countertops, white countertops and a built-in vanity
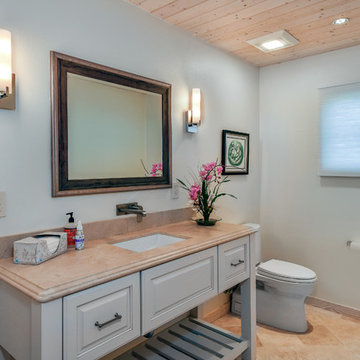
Example of a danish marble floor powder room design in Other with furniture-like cabinets, white cabinets, a one-piece toilet, an undermount sink and marble countertops
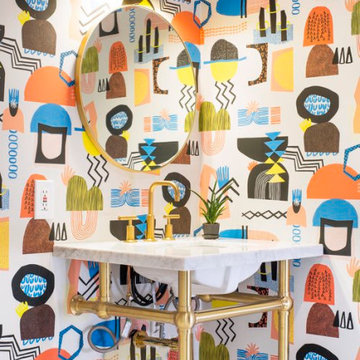
Small danish marble floor and white floor powder room photo in Los Angeles with a wall-mount toilet, multicolored walls, an undermount sink, marble countertops and white countertops

Modern powder room.
Mid-sized danish light wood floor powder room photo in Detroit with shaker cabinets, light wood cabinets, a one-piece toilet, white walls, an undermount sink, quartz countertops, white countertops and a built-in vanity
Mid-sized danish light wood floor powder room photo in Detroit with shaker cabinets, light wood cabinets, a one-piece toilet, white walls, an undermount sink, quartz countertops, white countertops and a built-in vanity
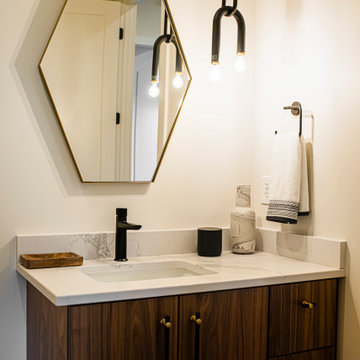
The new construction luxury home was designed by our Carmel design-build studio with the concept of 'hygge' in mind – crafting a soothing environment that exudes warmth, contentment, and coziness without being overly ornate or cluttered. Inspired by Scandinavian style, the design incorporates clean lines and minimal decoration, set against soaring ceilings and walls of windows. These features are all enhanced by warm finishes, tactile textures, statement light fixtures, and carefully selected art pieces.
In the living room, a bold statement wall was incorporated, making use of the 4-sided, 2-story fireplace chase, which was enveloped in large format marble tile. Each bedroom was crafted to reflect a unique character, featuring elegant wallpapers, decor, and luxurious furnishings. The primary bathroom was characterized by dark enveloping walls and floors, accentuated by teak, and included a walk-through dual shower, overhead rain showers, and a natural stone soaking tub.
An open-concept kitchen was fitted, boasting state-of-the-art features and statement-making lighting. Adding an extra touch of sophistication, a beautiful basement space was conceived, housing an exquisite home bar and a comfortable lounge area.
---Project completed by Wendy Langston's Everything Home interior design firm, which serves Carmel, Zionsville, Fishers, Westfield, Noblesville, and Indianapolis.
For more about Everything Home, see here: https://everythinghomedesigns.com/
To learn more about this project, see here:
https://everythinghomedesigns.com/portfolio/modern-scandinavian-luxury-home-westfield/
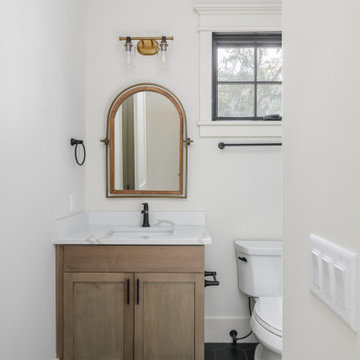
Powder room - scandinavian black floor powder room idea in Other with medium tone wood cabinets, white walls, an undermount sink, white countertops and a built-in vanity
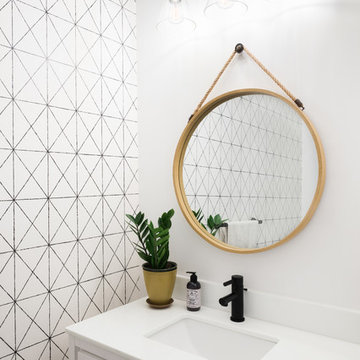
A modern Scandinavian powder room makeover. Inspired by geometric wallpaper, and natural wood tones. Paired with modern white vanity and black accents to modernize this space.

photographer: Janis Nicolay of Pinecone Camp
Example of a small danish light wood floor powder room design in Vancouver with flat-panel cabinets, light wood cabinets, blue walls, an undermount sink, quartz countertops and gray countertops
Example of a small danish light wood floor powder room design in Vancouver with flat-panel cabinets, light wood cabinets, blue walls, an undermount sink, quartz countertops and gray countertops
Scandinavian Powder Room with an Undermount Sink Ideas
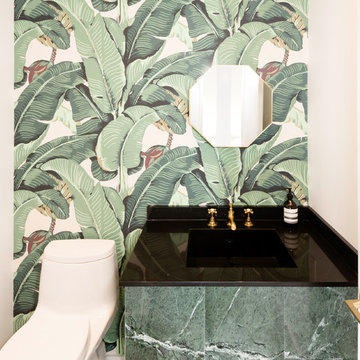
Fun, green powder room. Photo by Jeremy Warshafsky.
Small danish powder room photo in Toronto with flat-panel cabinets, green cabinets, green walls, an undermount sink, marble countertops and black countertops
Small danish powder room photo in Toronto with flat-panel cabinets, green cabinets, green walls, an undermount sink, marble countertops and black countertops
1





