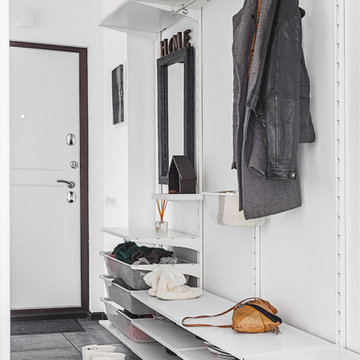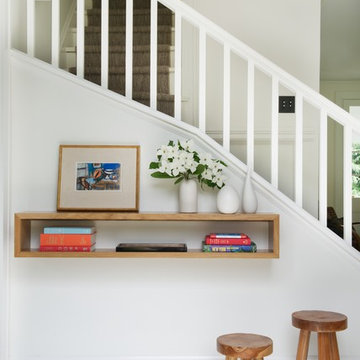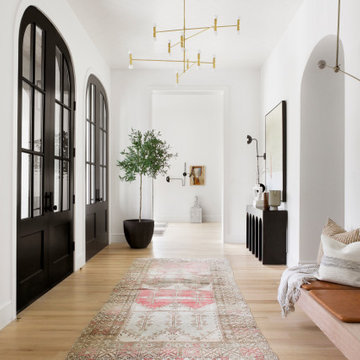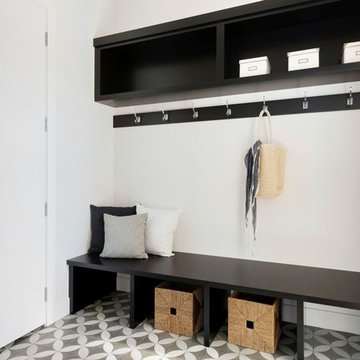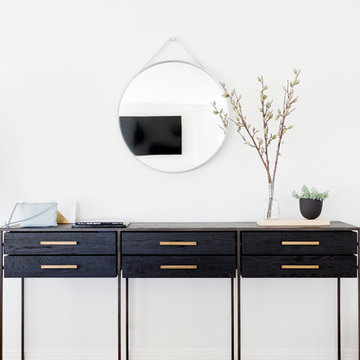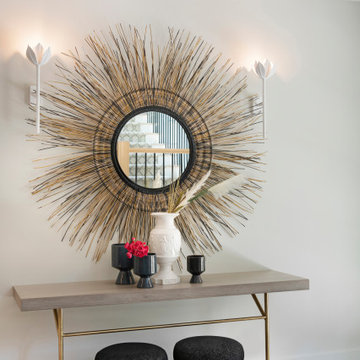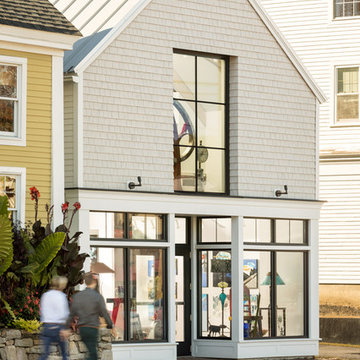Scandinavian White Entryway Ideas
Refine by:
Budget
Sort by:Popular Today
1 - 20 of 1,831 photos
Item 1 of 3

Anna Stathaki
Example of a mid-sized danish painted wood floor and beige floor entryway design in London with white walls and a blue front door
Example of a mid-sized danish painted wood floor and beige floor entryway design in London with white walls and a blue front door

Photo: Rachel Loewen © 2019 Houzz
Inspiration for a scandinavian gray floor and wall paneling mudroom remodel in Chicago with white walls
Inspiration for a scandinavian gray floor and wall paneling mudroom remodel in Chicago with white walls
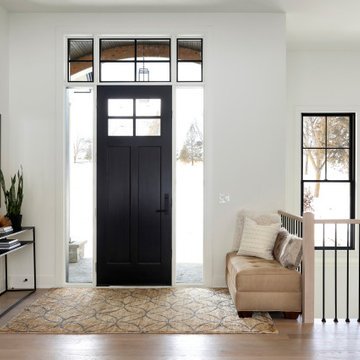
Walking into this transitional and timeless home you are greeted by modern black window frames showcasing views of the private woods. Cozy accents like the Heat n Glo True 42” fireplace with a custom stone and cast surround complement the distressed wood beams that span the great room ceiling.
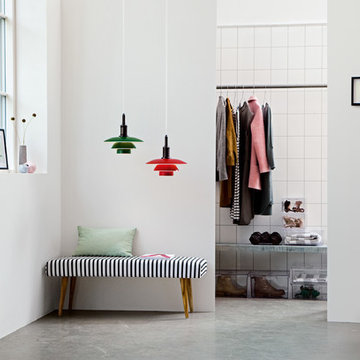
Design: Poul Henningsen
Concept: The fixture is 100% glare-free, with a design based on the principle of a reflective three-shade system, which directs most of the light downwards. The shades are made of deepdrawn aluminium with white inner surface that ensures gentle, downward light distribution. The downward light is both soft and pleasant.
Finish: Red, green, yellow and white, powder coated
Material: Shade: deep drawn aluminum, suspension: silk mat brown, copper.
Mounting: Canopy: White. Cord type: 3-conductor, 18 AWG white PVC power cord. Cord length: 9.8’.
Weight: Max. 2.9 lbs.
Label: cULus, Dry location. IBEW.
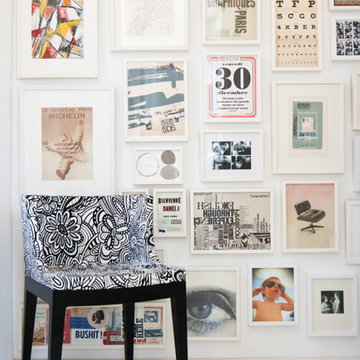
Resolution: 4 Architecture
Entryway - scandinavian light wood floor entryway idea in New York with white walls
Entryway - scandinavian light wood floor entryway idea in New York with white walls
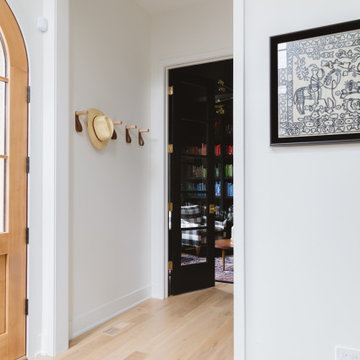
Photo: Rachel Loewen © 2019 Houzz
Inspiration for a scandinavian entryway remodel in Chicago
Inspiration for a scandinavian entryway remodel in Chicago
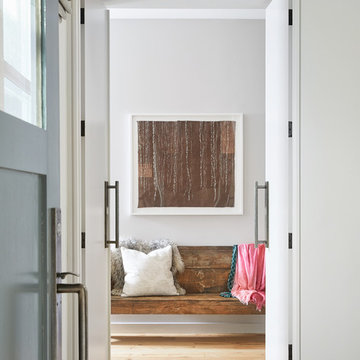
Mill Valley Scandinavian, Bright entryway foyer with bench and art
Photographer: John Merkl
Inspiration for a scandinavian light wood floor double front door remodel in San Francisco with white walls and a white front door
Inspiration for a scandinavian light wood floor double front door remodel in San Francisco with white walls and a white front door
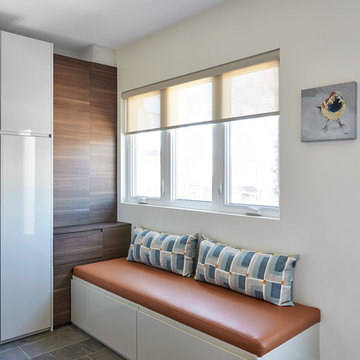
Our client desperately needed storage at the entrance, but the house was long and narrow with little room to steal from for the front entry. So we extended the front entry onto the front porch by creating an enclosed mudroom with beautiful built-in storage. The other main objective was to add a large window in order to still allow natural light to filter into the original part of the house. We adding more deep storage below the window which houses lots of shoes and other items yet also offers a spot to put these shoes on.
Photographer: Stephani Buchman
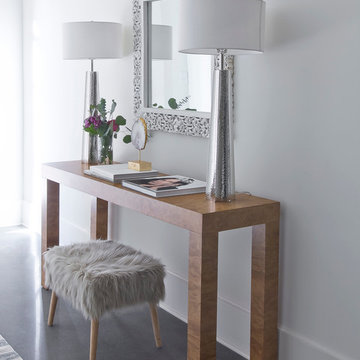
Jennifer Kesler
Inspiration for a mid-sized scandinavian concrete floor entryway remodel in Atlanta with white walls and a white front door
Inspiration for a mid-sized scandinavian concrete floor entryway remodel in Atlanta with white walls and a white front door
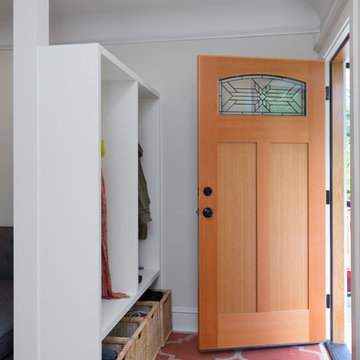
A small family home felt quite cramped and the kitchen outdated. In order to create more space and take advantage of the south light we created a 200 sq ft addition to accommodate a new sunny kitchen that connects to the backyard patio. One request from the clients was a place for a love-seat in the kitchen allowing for a comfortable sunny spot to read and converse with the cook. The old kitchen became the dining room and a new entry way at the front entrance separates the front door and living space. Making the best of the small rooms many new built-in’s where added for best functionality and added personality.
Contractor: Restored Design & Remodel, LLC
Photos: Ross Anania
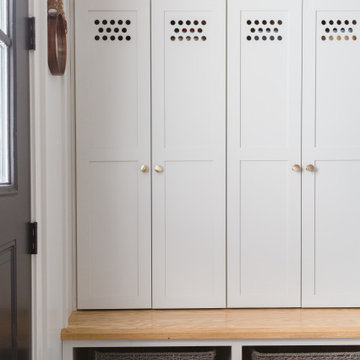
Photo: Rachel Loewen © 2019 Houzz
Entryway - scandinavian entryway idea in Chicago
Entryway - scandinavian entryway idea in Chicago
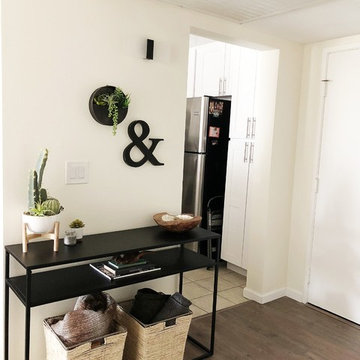
Example of a mid-sized danish vinyl floor and brown floor entry hall design in San Diego with beige walls
Scandinavian White Entryway Ideas
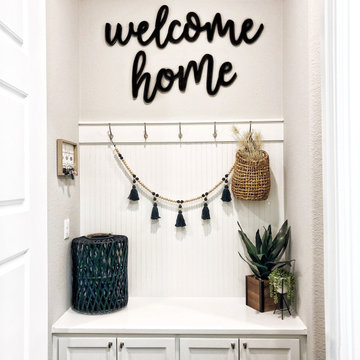
Modern Farmhouse - Scandi-Boho Mudroom
Inspiration for a mid-sized scandinavian dark wood floor and brown floor entryway remodel in Dallas with gray walls and a white front door
Inspiration for a mid-sized scandinavian dark wood floor and brown floor entryway remodel in Dallas with gray walls and a white front door
1






