Scandinavian Wood Ceiling Powder Room Ideas
Refine by:
Budget
Sort by:Popular Today
1 - 18 of 18 photos
Item 1 of 3

Powder room - scandinavian gray tile medium tone wood floor, brown floor, wood ceiling and wallpaper powder room idea in San Francisco with a vessel sink and gray countertops
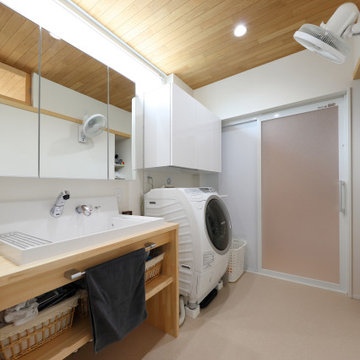
Powder room - mid-sized scandinavian vinyl floor, beige floor, wood ceiling and wallpaper powder room idea in Other with open cabinets, brown cabinets, white walls, a drop-in sink, wood countertops, brown countertops and a built-in vanity
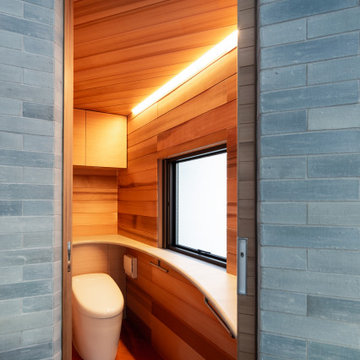
トイレは木で包まれた空間です。曲線カウンターとして、子供も楽しい、夢のあるトイレとしました。
Mid-sized danish brown tile medium tone wood floor, brown floor, wood ceiling and wainscoting powder room photo in Osaka with beaded inset cabinets, medium tone wood cabinets, a two-piece toilet, brown walls, an integrated sink, wood countertops, green countertops and a freestanding vanity
Mid-sized danish brown tile medium tone wood floor, brown floor, wood ceiling and wainscoting powder room photo in Osaka with beaded inset cabinets, medium tone wood cabinets, a two-piece toilet, brown walls, an integrated sink, wood countertops, green countertops and a freestanding vanity
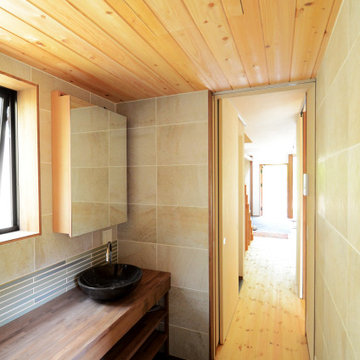
サワラの羽目板と磁器タイルで仕上げられた洗面室
Powder room - small scandinavian beige tile and porcelain tile porcelain tile, black floor and wood ceiling powder room idea in Other with open cabinets, brown cabinets, beige walls, a drop-in sink, wood countertops, brown countertops and a built-in vanity
Powder room - small scandinavian beige tile and porcelain tile porcelain tile, black floor and wood ceiling powder room idea in Other with open cabinets, brown cabinets, beige walls, a drop-in sink, wood countertops, brown countertops and a built-in vanity

2階用のコンパクトな手洗いです。ボールはサンワカンパニーのもの。タイルは紺色のボーダーを貼りました。
Inspiration for a mid-sized scandinavian blue tile light wood floor and wood ceiling powder room remodel in Other with light wood cabinets, white walls, a vessel sink, wood countertops and a built-in vanity
Inspiration for a mid-sized scandinavian blue tile light wood floor and wood ceiling powder room remodel in Other with light wood cabinets, white walls, a vessel sink, wood countertops and a built-in vanity

Kleines aber feines Gäste-WC. Clever integrierter Stauraum mit einem offenen Fach und mit Türen geschlossenen Stauraum. Hinter der oberen Fuge wird die Abluft abgezogen. Besonderes Highlight ist die Woodup-Decke - die Holzlamellen ebenfalls in Eiche sorgen für das I-Tüpfelchen auf kleinem Raum.
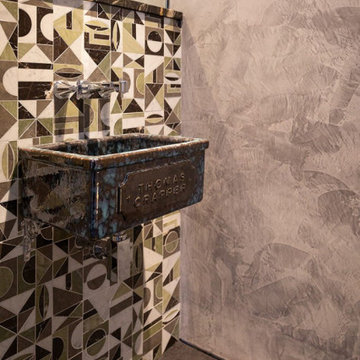
This cloakroom boasts a distinct and unique style, featuring a floating sink against a backdrop of glass tile walls. The design exudes cleanliness, with its sleek lines and modern aesthetics. The ambiance is exceptionally comforting, creating a tranquil space that seamlessly merges contemporary elegance with functionality.

After the second fallout of the Delta Variant amidst the COVID-19 Pandemic in mid 2021, our team working from home, and our client in quarantine, SDA Architects conceived Japandi Home.
The initial brief for the renovation of this pool house was for its interior to have an "immediate sense of serenity" that roused the feeling of being peaceful. Influenced by loneliness and angst during quarantine, SDA Architects explored themes of escapism and empathy which led to a “Japandi” style concept design – the nexus between “Scandinavian functionality” and “Japanese rustic minimalism” to invoke feelings of “art, nature and simplicity.” This merging of styles forms the perfect amalgamation of both function and form, centred on clean lines, bright spaces and light colours.
Grounded by its emotional weight, poetic lyricism, and relaxed atmosphere; Japandi Home aesthetics focus on simplicity, natural elements, and comfort; minimalism that is both aesthetically pleasing yet highly functional.
Japandi Home places special emphasis on sustainability through use of raw furnishings and a rejection of the one-time-use culture we have embraced for numerous decades. A plethora of natural materials, muted colours, clean lines and minimal, yet-well-curated furnishings have been employed to showcase beautiful craftsmanship – quality handmade pieces over quantitative throwaway items.
A neutral colour palette compliments the soft and hard furnishings within, allowing the timeless pieces to breath and speak for themselves. These calming, tranquil and peaceful colours have been chosen so when accent colours are incorporated, they are done so in a meaningful yet subtle way. Japandi home isn’t sparse – it’s intentional.
The integrated storage throughout – from the kitchen, to dining buffet, linen cupboard, window seat, entertainment unit, bed ensemble and walk-in wardrobe are key to reducing clutter and maintaining the zen-like sense of calm created by these clean lines and open spaces.
The Scandinavian concept of “hygge” refers to the idea that ones home is your cosy sanctuary. Similarly, this ideology has been fused with the Japanese notion of “wabi-sabi”; the idea that there is beauty in imperfection. Hence, the marriage of these design styles is both founded on minimalism and comfort; easy-going yet sophisticated. Conversely, whilst Japanese styles can be considered “sleek” and Scandinavian, “rustic”, the richness of the Japanese neutral colour palette aids in preventing the stark, crisp palette of Scandinavian styles from feeling cold and clinical.
Japandi Home’s introspective essence can ultimately be considered quite timely for the pandemic and was the quintessential lockdown project our team needed.

Construir una vivienda o realizar una reforma es un proceso largo, tedioso y lleno de imprevistos. En Houseoner te ayudamos a llevar a cabo la casa de tus sueños. Te ayudamos a buscar terreno, realizar el proyecto de arquitectura del interior y del exterior de tu casa y además, gestionamos la construcción de tu nueva vivienda.
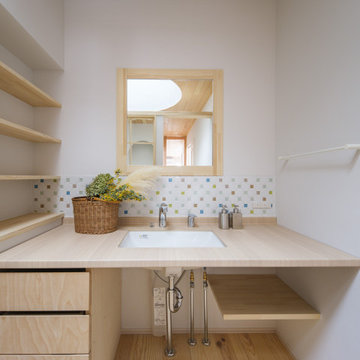
かわいいを取り入れた家づくりがいい。
無垢の床など自然素材を多めにシンプルに。
お気に入りの場所はちょっとした広くしたお風呂。
家族みんなで動線を考え、たったひとつ間取りにたどり着いた。
コンパクトだけど快適に暮らせるようなつくりを。
そんな理想を取り入れた建築計画を一緒に考えました。
そして、家族の想いがまたひとつカタチになりました。
家族構成:30代夫婦
施工面積: 132.9㎡(40.12坪)
竣工:2022年1月
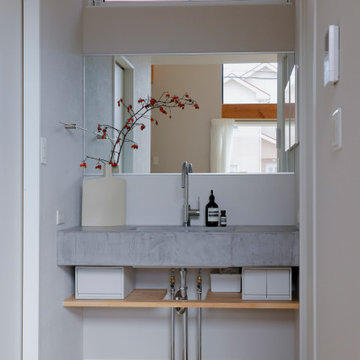
Powder room - small scandinavian light wood floor, gray floor, wood ceiling and wallpaper powder room idea in Other with open cabinets, gray cabinets, gray walls and a floating vanity
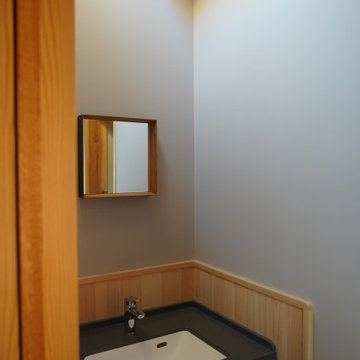
明るい洗面所
Powder room - small scandinavian medium tone wood floor, beige floor, wood ceiling and wood wall powder room idea in Other with open cabinets, gray cabinets, an integrated sink, solid surface countertops, gray countertops and a built-in vanity
Powder room - small scandinavian medium tone wood floor, beige floor, wood ceiling and wood wall powder room idea in Other with open cabinets, gray cabinets, an integrated sink, solid surface countertops, gray countertops and a built-in vanity
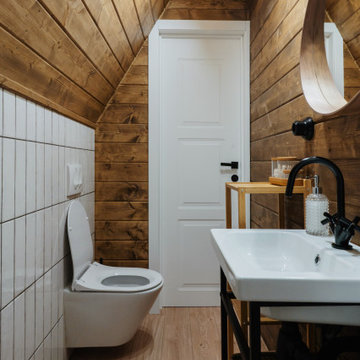
Powder room - scandinavian white tile and ceramic tile vinyl floor, wood ceiling and wood wall powder room idea in Other with a wall-mount toilet and white walls
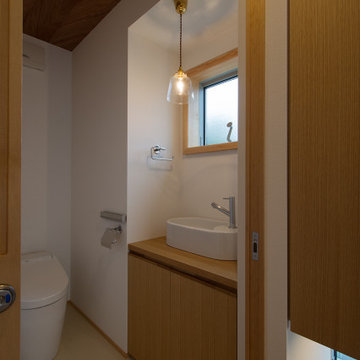
1階のトイレ。手洗い部分を外に出し、その分、製作家具により収納量を多く確保しました。
Mid-sized danish vinyl floor, beige floor, wood ceiling and wallpaper powder room photo in Other with flat-panel cabinets, medium tone wood cabinets, a one-piece toilet, white walls, a vessel sink, brown countertops and a built-in vanity
Mid-sized danish vinyl floor, beige floor, wood ceiling and wallpaper powder room photo in Other with flat-panel cabinets, medium tone wood cabinets, a one-piece toilet, white walls, a vessel sink, brown countertops and a built-in vanity
Scandinavian Wood Ceiling Powder Room Ideas
1





