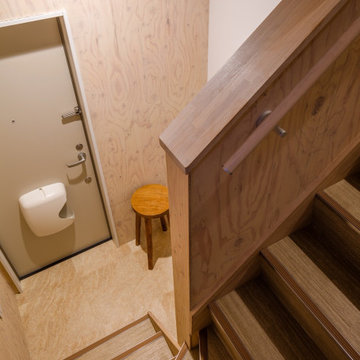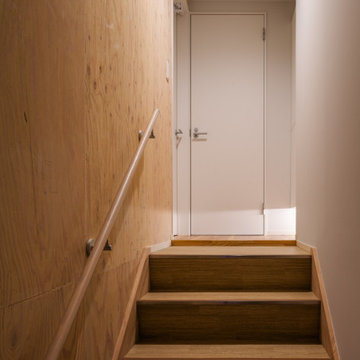Scandinavian Wood Wall Staircase Ideas
Sort by:Popular Today
1 - 20 of 48 photos
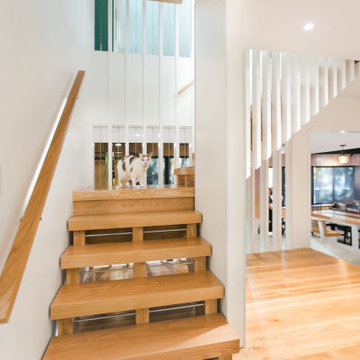
Lower Level build-out includes new 3-level architectural stair with screenwalls that borrow light through the vertical and adjacent spaces - Scandinavian Modern Interior - Indianapolis, IN - Trader's Point - Architect: HAUS | Architecture For Modern Lifestyles - Construction Manager: WERK | Building Modern - Christopher Short + Paul Reynolds - Photo: Premier Luxury Electronic Lifestyles
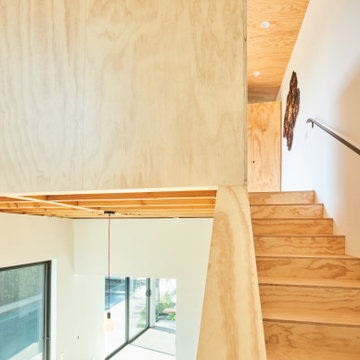
Example of a small danish wooden l-shaped wood railing and wood wall staircase design in Los Angeles with wooden risers
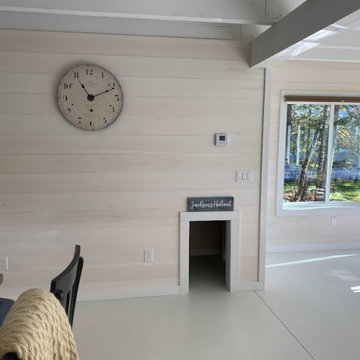
Hideaway under the stairs for our grandson.
Inspiration for a mid-sized scandinavian wooden straight wood wall and wood railing staircase remodel in Other with painted risers
Inspiration for a mid-sized scandinavian wooden straight wood wall and wood railing staircase remodel in Other with painted risers
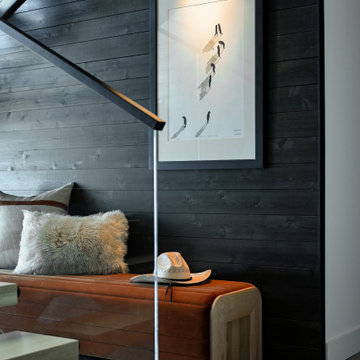
Example of a danish floating glass railing and wood wall staircase design in Seattle
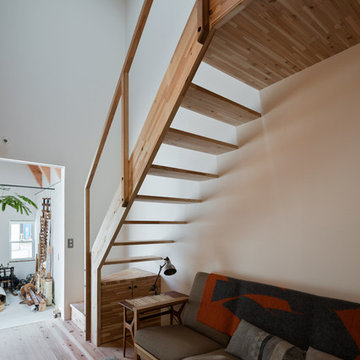
Photo : Yosuke Harigane
Staircase - small scandinavian wooden straight open, wood railing and wood wall staircase idea in Fukuoka
Staircase - small scandinavian wooden straight open, wood railing and wood wall staircase idea in Fukuoka
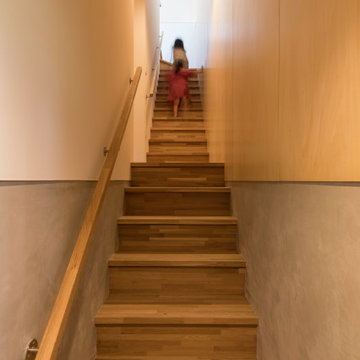
写真 新良太
Example of a mid-sized danish wooden straight wood railing and wood wall staircase design in Sapporo with wooden risers
Example of a mid-sized danish wooden straight wood railing and wood wall staircase design in Sapporo with wooden risers
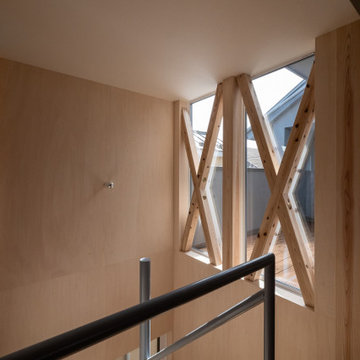
Staircase - mid-sized scandinavian wooden u-shaped open, metal railing and wood wall staircase idea in Tokyo Suburbs
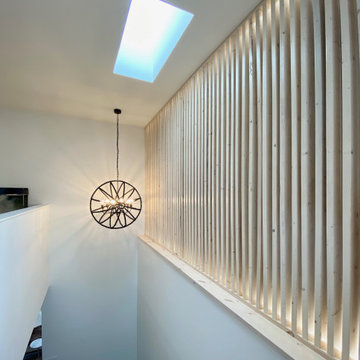
Wood slat installation in stair case with LED lighting
Danish l-shaped wood wall staircase photo in Calgary
Danish l-shaped wood wall staircase photo in Calgary

Inspiration for a small scandinavian wooden l-shaped metal railing and wood wall staircase remodel in Saint Petersburg with wooden risers

Entranceway and staircase
Staircase - small scandinavian wooden u-shaped wood railing and wood wall staircase idea in London with wooden risers
Staircase - small scandinavian wooden u-shaped wood railing and wood wall staircase idea in London with wooden risers
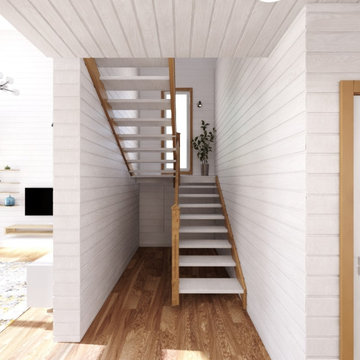
Dieses Holzhaus ist eine Kombination aus skandinavischem design und lebendigen Elementen . Der Raum ist luftig, geräumig und hat erfrischende Akzente. Die Fläche beträgt 130 qm.m Wohnplatz und hat offen für unten Wohnzimmer.
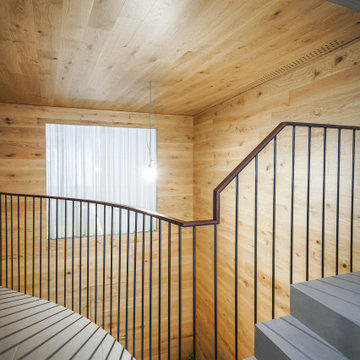
Escalera y pasarela de hormigón visto con suelo de porcelánico gris y barandilla metálic con pasamanos de madera
Example of a danish tile metal railing and wood wall staircase design in Alicante-Costa Blanca with tile risers
Example of a danish tile metal railing and wood wall staircase design in Alicante-Costa Blanca with tile risers

2階の寝室から階段を介してスタディスペース、ロフトへ繋がります。
階段上部はガラスの屋根とし、空を取り込みます。
写真:西川公朗
Example of a small danish wood wall staircase design in Tokyo
Example of a small danish wood wall staircase design in Tokyo
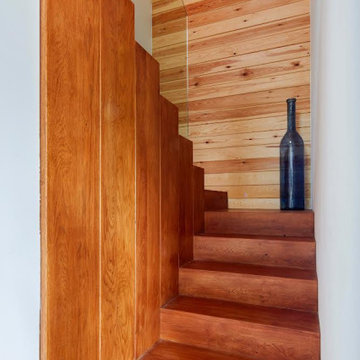
Passive House en Torelló
Staircase - mid-sized scandinavian wooden u-shaped glass railing and wood wall staircase idea in Other with wooden risers
Staircase - mid-sized scandinavian wooden u-shaped glass railing and wood wall staircase idea in Other with wooden risers
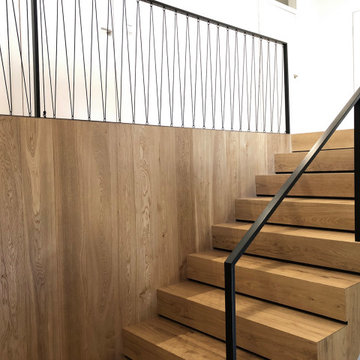
Die alte Treppe erhielt ein neues Kleid aus Eichenholz und einem versteckt befestigten Geländer aus schwarz beschichtetem Metall.
Danish wooden u-shaped metal railing and wood wall staircase photo in Other with wooden risers
Danish wooden u-shaped metal railing and wood wall staircase photo in Other with wooden risers
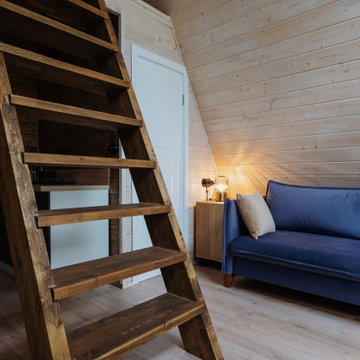
Inspiration for a scandinavian wooden wood wall staircase remodel in Other

transformation d'un escalier classique en bois et aménagement de l'espace sous escalier en bureau contemporain. Création d'une bibliothèques et de nouvelles marches en bas de l'escalier, garde-corps en lames bois verticales en chêne
Scandinavian Wood Wall Staircase Ideas
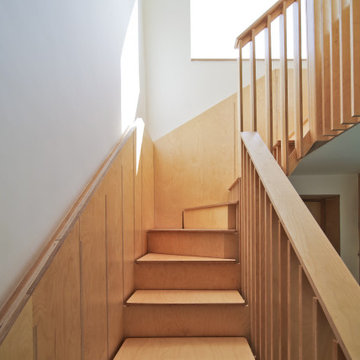
Entranceway and staircase
Example of a small danish wooden u-shaped wood railing and wood wall staircase design in London with wooden risers
Example of a small danish wooden u-shaped wood railing and wood wall staircase design in London with wooden risers
1


