Scandinavian Kitchen with Marble Backsplash Ideas
Refine by:
Budget
Sort by:Popular Today
1 - 20 of 546 photos
Item 1 of 3

View of the Kitchen and oak cabinetry
Danish l-shaped light wood floor eat-in kitchen photo in New York with an undermount sink, flat-panel cabinets, light wood cabinets, quartz countertops, white backsplash, marble backsplash, stainless steel appliances, a peninsula and white countertops
Danish l-shaped light wood floor eat-in kitchen photo in New York with an undermount sink, flat-panel cabinets, light wood cabinets, quartz countertops, white backsplash, marble backsplash, stainless steel appliances, a peninsula and white countertops

Simon Donini
Inspiration for a large scandinavian u-shaped light wood floor and beige floor enclosed kitchen remodel in Stockholm with a single-bowl sink, flat-panel cabinets, gray cabinets, marble countertops, gray backsplash, marble backsplash, stainless steel appliances, an island and gray countertops
Inspiration for a large scandinavian u-shaped light wood floor and beige floor enclosed kitchen remodel in Stockholm with a single-bowl sink, flat-panel cabinets, gray cabinets, marble countertops, gray backsplash, marble backsplash, stainless steel appliances, an island and gray countertops
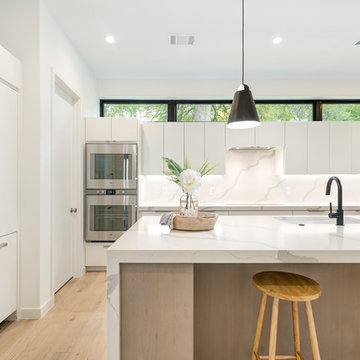
Inspiration for a large scandinavian l-shaped light wood floor and brown floor open concept kitchen remodel in Austin with an undermount sink, flat-panel cabinets, white cabinets, marble countertops, white backsplash, marble backsplash, paneled appliances, an island and white countertops
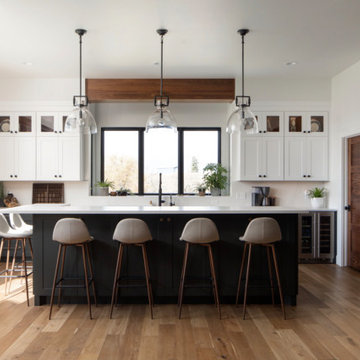
Inspiration for a large scandinavian l-shaped light wood floor and brown floor open concept kitchen remodel in Other with a drop-in sink, beaded inset cabinets, white cabinets, granite countertops, white backsplash, marble backsplash, stainless steel appliances, an island and white countertops
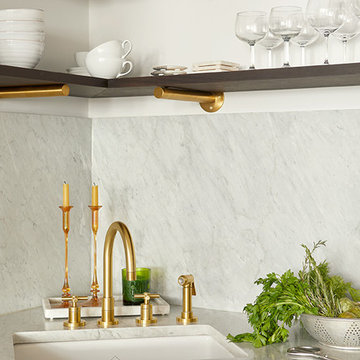
Photos by Emily Gilbert
Example of a small danish u-shaped dark wood floor and brown floor eat-in kitchen design in New York with an undermount sink, flat-panel cabinets, medium tone wood cabinets, marble countertops, white backsplash, marble backsplash, colored appliances and no island
Example of a small danish u-shaped dark wood floor and brown floor eat-in kitchen design in New York with an undermount sink, flat-panel cabinets, medium tone wood cabinets, marble countertops, white backsplash, marble backsplash, colored appliances and no island
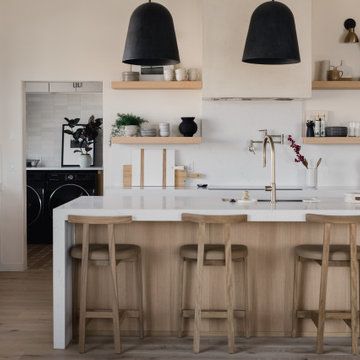
Scandinavian style new home build. Elements include plaster walls, exposed beams, arch details, open concept, floating shelves, built in features, integrated sinks, custom cabinetry, gold hardware, big windows, outdoor indoor living, and hardwood floors.
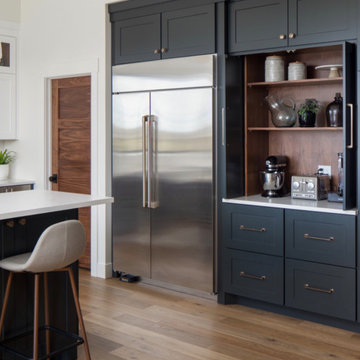
Open concept kitchen - large scandinavian l-shaped light wood floor and brown floor open concept kitchen idea in Other with a drop-in sink, beaded inset cabinets, white cabinets, granite countertops, white backsplash, marble backsplash, stainless steel appliances, an island and white countertops
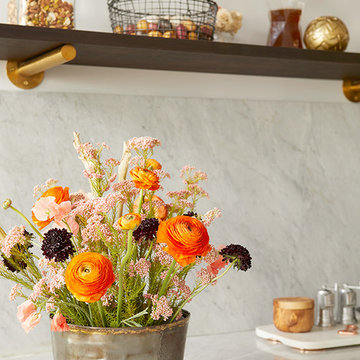
Photos by Emily Gilbert
Eat-in kitchen - small scandinavian u-shaped dark wood floor and brown floor eat-in kitchen idea in New York with flat-panel cabinets, marble countertops, white backsplash, marble backsplash, no island, an undermount sink, colored appliances and medium tone wood cabinets
Eat-in kitchen - small scandinavian u-shaped dark wood floor and brown floor eat-in kitchen idea in New York with flat-panel cabinets, marble countertops, white backsplash, marble backsplash, no island, an undermount sink, colored appliances and medium tone wood cabinets
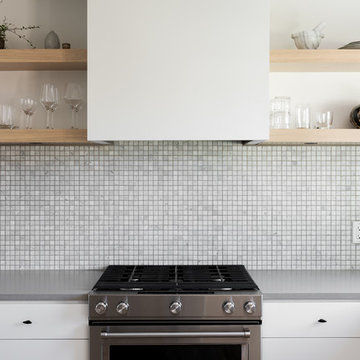
Lucy Call
Eat-in kitchen - small scandinavian l-shaped light wood floor and beige floor eat-in kitchen idea in Salt Lake City with a farmhouse sink, flat-panel cabinets, light wood cabinets, quartz countertops, gray backsplash, marble backsplash, stainless steel appliances, an island and gray countertops
Eat-in kitchen - small scandinavian l-shaped light wood floor and beige floor eat-in kitchen idea in Salt Lake City with a farmhouse sink, flat-panel cabinets, light wood cabinets, quartz countertops, gray backsplash, marble backsplash, stainless steel appliances, an island and gray countertops
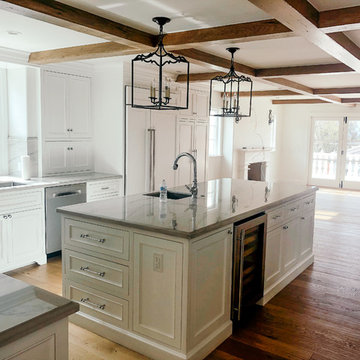
White modern kitchen remodel after fire restoration in Glendale, CA. Wooden flooring, and shaker cabinets. Grey marbled countertops were added for a "pop" to the kitchen.
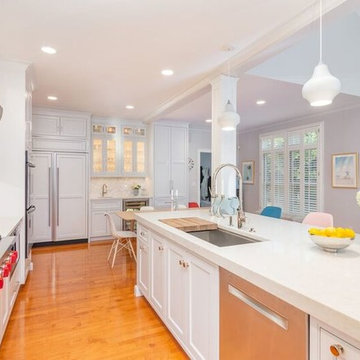
Open concept kitchen - scandinavian u-shaped dark wood floor and brown floor open concept kitchen idea in Boston with a single-bowl sink, beaded inset cabinets, gray cabinets, quartz countertops, gray backsplash, marble backsplash, stainless steel appliances, an island and gray countertops
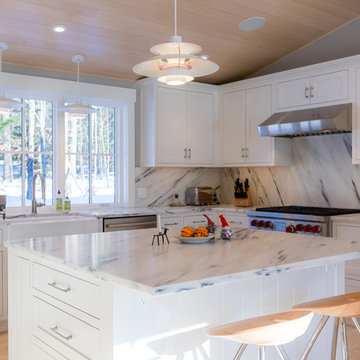
www.gordondixonconstruction.com Stowe, Vermont
www.jesseschloffphotography.com Stowe, Vermont
Example of a danish u-shaped light wood floor and white floor kitchen pantry design in Burlington with a farmhouse sink, shaker cabinets, white cabinets, marble countertops, white backsplash, marble backsplash, stainless steel appliances, an island and white countertops
Example of a danish u-shaped light wood floor and white floor kitchen pantry design in Burlington with a farmhouse sink, shaker cabinets, white cabinets, marble countertops, white backsplash, marble backsplash, stainless steel appliances, an island and white countertops
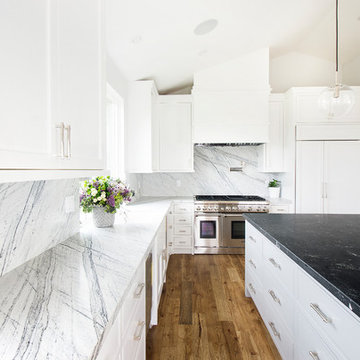
Example of a large danish u-shaped medium tone wood floor and brown floor enclosed kitchen design in San Francisco with beaded inset cabinets, white cabinets, marble countertops, white backsplash, marble backsplash, paneled appliances and an island
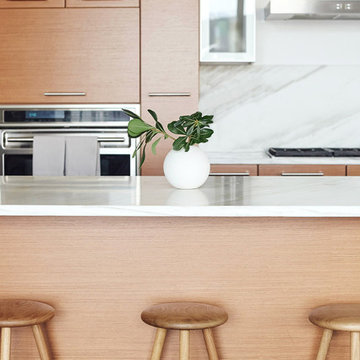
interior design & styling erin roberts | photography margaret austin
Large danish single-wall dark wood floor and brown floor open concept kitchen photo in New York with flat-panel cabinets, light wood cabinets, marble countertops, white backsplash, marble backsplash, stainless steel appliances, an island and white countertops
Large danish single-wall dark wood floor and brown floor open concept kitchen photo in New York with flat-panel cabinets, light wood cabinets, marble countertops, white backsplash, marble backsplash, stainless steel appliances, an island and white countertops
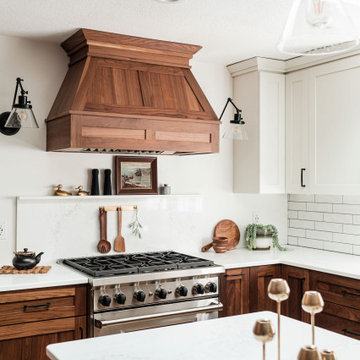
Full main level renovation and design. This modern Scandinavian kitchen renovation is in the beautiful neighborhood of North Oaks, MN.
Example of a large danish light wood floor eat-in kitchen design in Minneapolis with shaker cabinets, dark wood cabinets, marble countertops, marble backsplash, stainless steel appliances, an island and white countertops
Example of a large danish light wood floor eat-in kitchen design in Minneapolis with shaker cabinets, dark wood cabinets, marble countertops, marble backsplash, stainless steel appliances, an island and white countertops
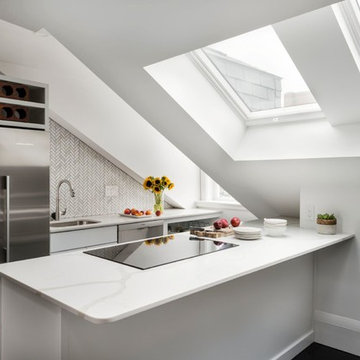
Sabrina Baloun
Kitchen - small scandinavian kitchen idea in Boston with an undermount sink, white cabinets, quartz countertops, white backsplash, marble backsplash, stainless steel appliances, white countertops, flat-panel cabinets and a peninsula
Kitchen - small scandinavian kitchen idea in Boston with an undermount sink, white cabinets, quartz countertops, white backsplash, marble backsplash, stainless steel appliances, white countertops, flat-panel cabinets and a peninsula
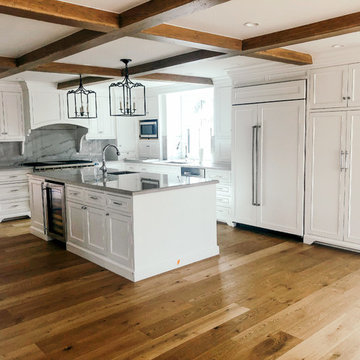
White modern kitchen remodel after fire restoration in Glendale, CA. Wooden flooring, and shaker cabinets. Grey marbled countertops were added for a "pop" to the kitchen.
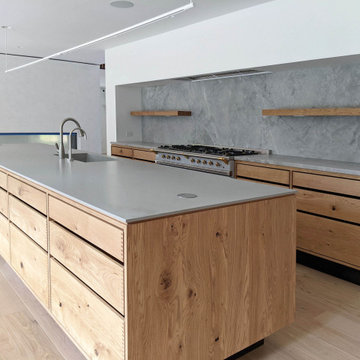
Huge danish single-wall open concept kitchen photo in New York with flat-panel cabinets, beige cabinets, quartz countertops, blue backsplash, marble backsplash, stainless steel appliances, an island and gray countertops
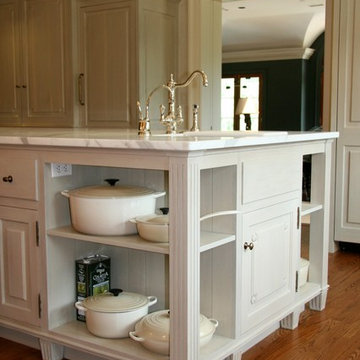
This is a project in collaboration with Bethany Christianson, Architect and Jaeger & Ernst cabinetmakers. Striving to exceed the clients expectations for a kitchen with subtle details from the country sweetish style, Jaeger & Ernst provided everything desired. Islands are multifaceted opportunities for the creative cabinet desinger as shown is this island end photo.
Scandinavian Kitchen with Marble Backsplash Ideas
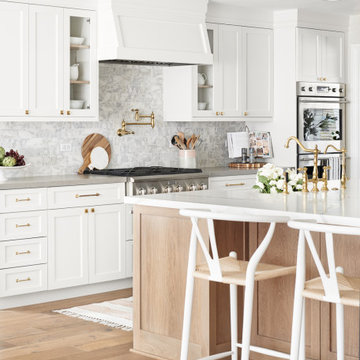
Inspiration for a large scandinavian u-shaped light wood floor and beige floor eat-in kitchen remodel in San Francisco with a farmhouse sink, recessed-panel cabinets, white cabinets, quartzite countertops, white backsplash, marble backsplash, stainless steel appliances, an island and white countertops
1





