Scandinavian Laundry Room with Medium Tone Wood Cabinets Ideas
Refine by:
Budget
Sort by:Popular Today
1 - 19 of 19 photos
Item 1 of 3

A Contemporary Laundry Room with pops of color and pattern, Photography by Susie Brenner
Inspiration for a large scandinavian galley slate floor and gray floor utility room remodel in Denver with flat-panel cabinets, medium tone wood cabinets, solid surface countertops, multicolored walls, a side-by-side washer/dryer and white countertops
Inspiration for a large scandinavian galley slate floor and gray floor utility room remodel in Denver with flat-panel cabinets, medium tone wood cabinets, solid surface countertops, multicolored walls, a side-by-side washer/dryer and white countertops
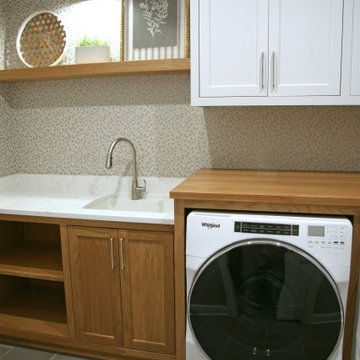
The high functioning laundry room has open shelving for baskets and a wood folding counter over the washer and dryer. The wallpaper and floating wood shelf for display are what make the space warm and inviting. There is full closet backed up to this built in wall of storage that doubles the hiding areas so that this central laundry can look tidy even on laundry day!
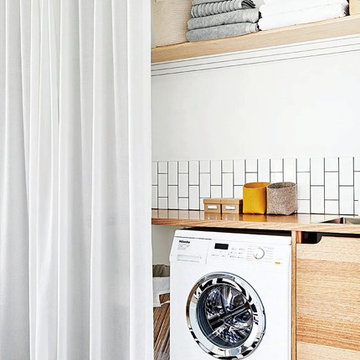
Styling & Photography by Marsha Golemac & Brooke Holm.
Example of a small danish single-wall painted wood floor and white floor utility room design in Melbourne with a drop-in sink, flat-panel cabinets, medium tone wood cabinets, wood countertops, white walls, a side-by-side washer/dryer and beige countertops
Example of a small danish single-wall painted wood floor and white floor utility room design in Melbourne with a drop-in sink, flat-panel cabinets, medium tone wood cabinets, wood countertops, white walls, a side-by-side washer/dryer and beige countertops

Paolo Sacchi
Utility room - mid-sized scandinavian single-wall ceramic tile and multicolored floor utility room idea in Milan with white walls, open cabinets, wood countertops, an integrated washer/dryer and medium tone wood cabinets
Utility room - mid-sized scandinavian single-wall ceramic tile and multicolored floor utility room idea in Milan with white walls, open cabinets, wood countertops, an integrated washer/dryer and medium tone wood cabinets
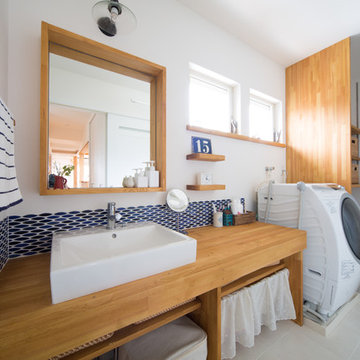
白と青のコントラストで清潔感に溢れた、洗面脱衣室。
Utility room - scandinavian single-wall utility room idea in Other with open cabinets, wood countertops, white walls, an integrated washer/dryer and medium tone wood cabinets
Utility room - scandinavian single-wall utility room idea in Other with open cabinets, wood countertops, white walls, an integrated washer/dryer and medium tone wood cabinets
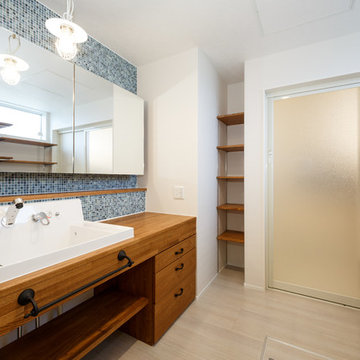
Example of a danish laundry room design in Other with a drop-in sink, flat-panel cabinets, medium tone wood cabinets, wood countertops, white walls, brown countertops and an integrated washer/dryer
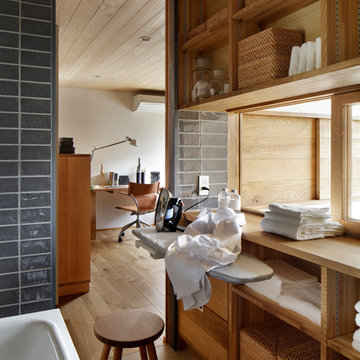
Inspiration for a scandinavian brown floor laundry room remodel in Other with open cabinets, medium tone wood cabinets and gray walls
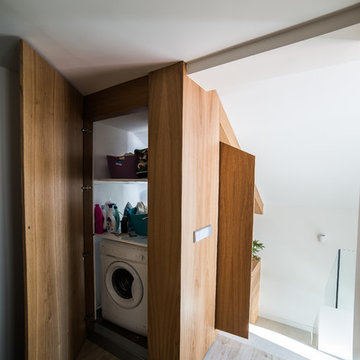
Laundry closet - small scandinavian single-wall medium tone wood floor laundry closet idea in Other with medium tone wood cabinets and open cabinets
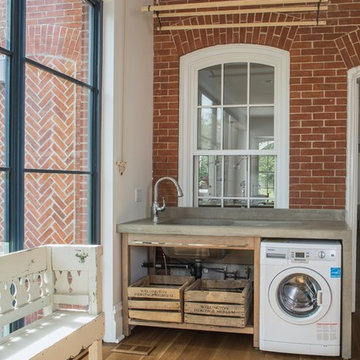
Photography: Sean McBride
Inspiration for a large scandinavian single-wall light wood floor and brown floor utility room remodel in Toronto with an undermount sink, open cabinets, medium tone wood cabinets, concrete countertops, white walls and a side-by-side washer/dryer
Inspiration for a large scandinavian single-wall light wood floor and brown floor utility room remodel in Toronto with an undermount sink, open cabinets, medium tone wood cabinets, concrete countertops, white walls and a side-by-side washer/dryer
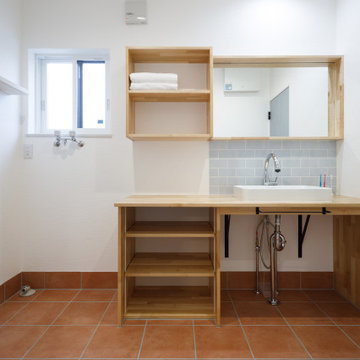
Danish single-wall utility room photo in Other with open cabinets, medium tone wood cabinets, wood countertops and beige countertops

The homeowners requested more storage and a place to fold in their reconfigured laundry room.
Inspiration for a small scandinavian single-wall vinyl floor and brown floor dedicated laundry room remodel in Vancouver with flat-panel cabinets, medium tone wood cabinets, laminate countertops, white backsplash, ceramic backsplash, gray walls, a side-by-side washer/dryer and white countertops
Inspiration for a small scandinavian single-wall vinyl floor and brown floor dedicated laundry room remodel in Vancouver with flat-panel cabinets, medium tone wood cabinets, laminate countertops, white backsplash, ceramic backsplash, gray walls, a side-by-side washer/dryer and white countertops
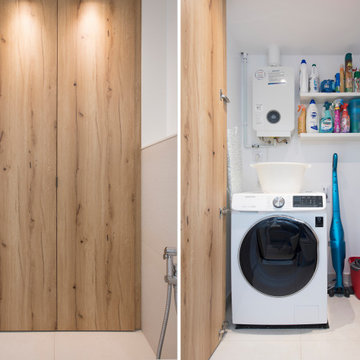
Inspiration for a small scandinavian single-wall ceramic tile laundry closet remodel in Other with flat-panel cabinets, medium tone wood cabinets and white walls
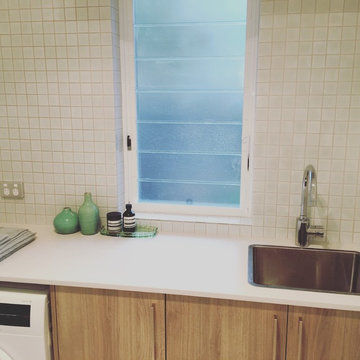
Example of a small danish single-wall medium tone wood floor and brown floor utility room design in Sydney with a single-bowl sink, medium tone wood cabinets, solid surface countertops, white walls, an integrated washer/dryer and white countertops

Inspiration for a mid-sized scandinavian galley porcelain tile and gray floor dedicated laundry room remodel in Melbourne with a farmhouse sink, flat-panel cabinets, medium tone wood cabinets, solid surface countertops, white backsplash, glass sheet backsplash, gray walls, a side-by-side washer/dryer and white countertops
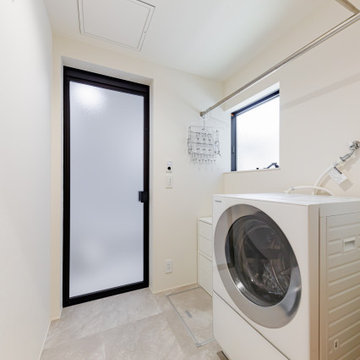
洗面室から続くランドリールームと脱衣室の床材には、水に強いビニル床タイルを採用。
Example of a mid-sized danish vinyl floor, gray floor, wallpaper ceiling and wallpaper laundry room design in Other with medium tone wood cabinets and white walls
Example of a mid-sized danish vinyl floor, gray floor, wallpaper ceiling and wallpaper laundry room design in Other with medium tone wood cabinets and white walls
Scandinavian Laundry Room with Medium Tone Wood Cabinets Ideas
1





