Scandinavian Living Room Ideas
Refine by:
Budget
Sort by:Popular Today
1 - 20 of 2,743 photos
Item 1 of 3
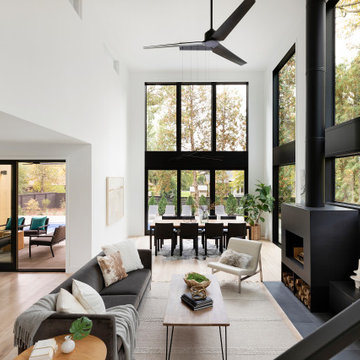
Living room - mid-sized scandinavian open concept light wood floor and beige floor living room idea in Minneapolis with beige walls, a wood stove, a metal fireplace and a media wall

Large danish open concept light wood floor and brown floor living room photo in San Francisco with white walls, no fireplace and a media wall
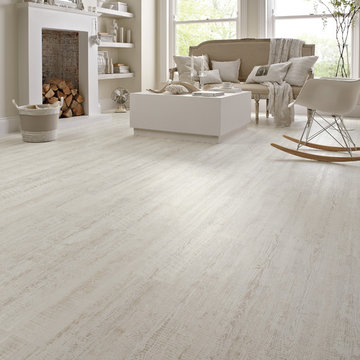
Inspiration for a large scandinavian formal and open concept vinyl floor and white floor living room remodel in San Diego with white walls, a standard fireplace, a brick fireplace and no tv
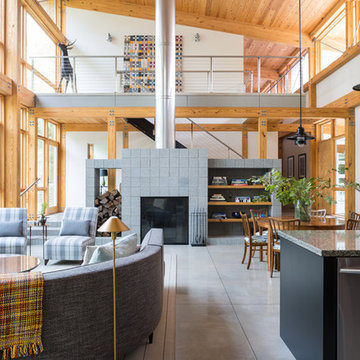
Main living space in a Swedish-inspired farm house on Maryland's Eastern Shore.
Architect: Torchio Architects
Photographer: Angie Seckinger
Living room - mid-sized scandinavian open concept and formal concrete floor and gray floor living room idea in DC Metro with white walls, a concrete fireplace, a standard fireplace and no tv
Living room - mid-sized scandinavian open concept and formal concrete floor and gray floor living room idea in DC Metro with white walls, a concrete fireplace, a standard fireplace and no tv
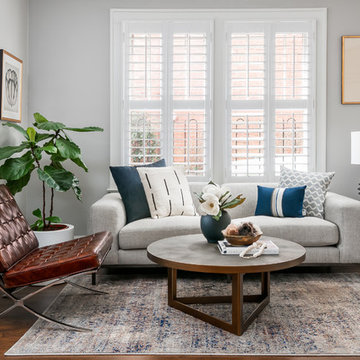
This room used to have a dark old china cabinet and a round dining room table but it had never been used. We decided to change it to a bright, modern sitting room.
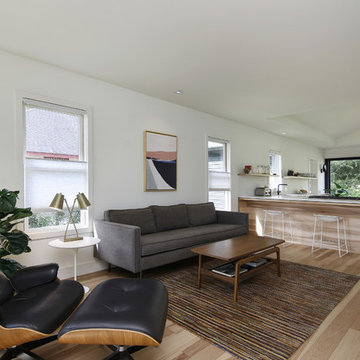
Small danish open concept light wood floor and brown floor living room photo in Austin with white walls and a wall-mounted tv
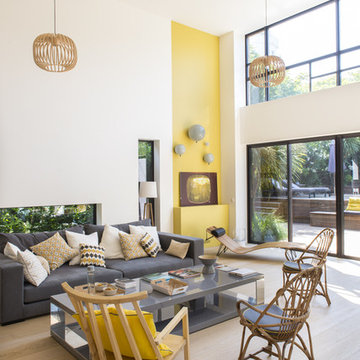
stephen clement
Living room - large scandinavian open concept and formal light wood floor living room idea in Other with white walls, no fireplace and no tv
Living room - large scandinavian open concept and formal light wood floor living room idea in Other with white walls, no fireplace and no tv
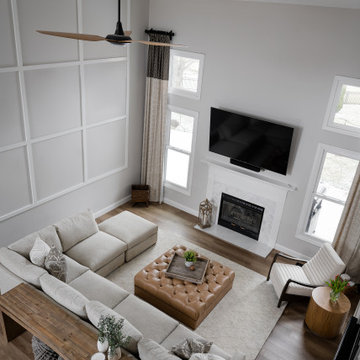
Our design studio gave the main floor of this home a minimalist, Scandinavian-style refresh while actively focusing on creating an inviting and welcoming family space. We achieved this by upgrading all of the flooring for a cohesive flow and adding cozy, custom furnishings and beautiful rugs, art, and accent pieces to complement a bright, lively color palette.
In the living room, we placed the TV unit above the fireplace and added stylish furniture and artwork that holds the space together. The powder room got fresh paint and minimalist wallpaper to match stunning black fixtures, lighting, and mirror. The dining area was upgraded with a gorgeous wooden dining set and console table, pendant lighting, and patterned curtains that add a cheerful tone.
---
Project completed by Wendy Langston's Everything Home interior design firm, which serves Carmel, Zionsville, Fishers, Westfield, Noblesville, and Indianapolis.
For more about Everything Home, see here: https://everythinghomedesigns.com/
To learn more about this project, see here:
https://everythinghomedesigns.com/portfolio/90s-transformation/
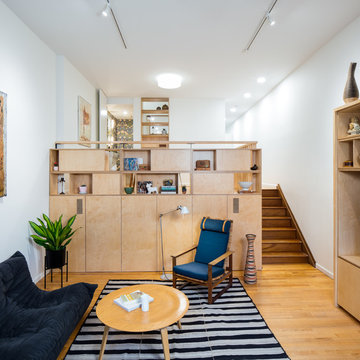
display cabinet, media center,
Example of a mid-sized danish open concept medium tone wood floor and brown floor living room design in Philadelphia with white walls and a media wall
Example of a mid-sized danish open concept medium tone wood floor and brown floor living room design in Philadelphia with white walls and a media wall
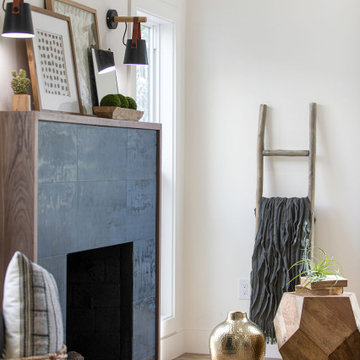
Down-to-studs renovation that included floor plan modifications, kitchen renovation, bathroom renovations, creation of a primary bed/bath suite, fireplace cosmetic improvements, lighting/flooring/paint throughout. Exterior improvements included cedar siding, paint, landscaping, handrail.
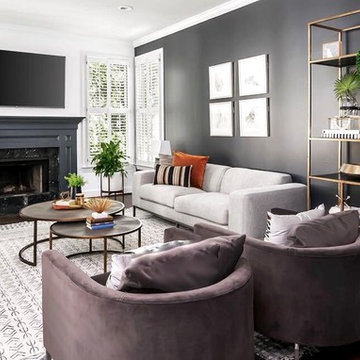
We created a light reflecting high gloss dark accent wall and used the same color on the fireplace surround.
Inspiration for a mid-sized scandinavian open concept dark wood floor and brown floor living room remodel in Atlanta with a standard fireplace, a wood fireplace surround, a wall-mounted tv and black walls
Inspiration for a mid-sized scandinavian open concept dark wood floor and brown floor living room remodel in Atlanta with a standard fireplace, a wood fireplace surround, a wall-mounted tv and black walls

Interior is a surprising contrast to exterior, and feels more Scandinavian than Mediterranean. Open plan joins kitchen, dining and living room to backyard. Second floor with vaulted wood ceiling is seen through light well. Open risers with oak butcherblock treads make stair almost transparent. David Whelan photo
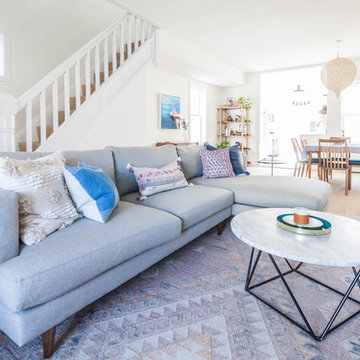
Luna Grey
Mid-sized danish open concept light wood floor living room photo in New York with white walls and a wall-mounted tv
Mid-sized danish open concept light wood floor living room photo in New York with white walls and a wall-mounted tv

Inspiration for a mid-sized scandinavian open concept light wood floor, brown floor and vaulted ceiling living room remodel in Orange County with white walls, a standard fireplace, a plaster fireplace and a wall-mounted tv
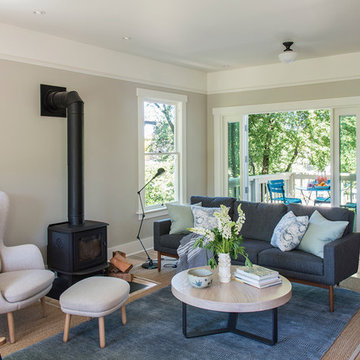
Andy Beers
Living room - small scandinavian open concept light wood floor and beige floor living room idea in Seattle with gray walls, a wood stove and a stone fireplace
Living room - small scandinavian open concept light wood floor and beige floor living room idea in Seattle with gray walls, a wood stove and a stone fireplace
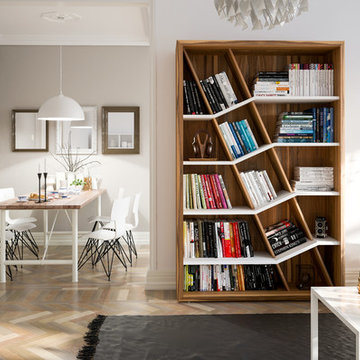
he LoculaMENTUM bookcase was designed to meld traditional bookcase appearance with a modern interpretation and a twist. This twist allows for books or other collectible items to be artfully arranged, categorized, presented.
Diagonal compartments are the spine of the bookcase, so there is a progression of shapes: from the bottom to the top, creating an uplifting feel that has maximum storage capabilities. This is true to the Bauhaus principle, which denotes “form follows function”. In our bookcase design, warm traditional veneers paired with a modern finish and a versatile compartment proportioning make this piece of furniture one with the space.
Beveled edges, visible from every notion, add a distinctive unique touch to the bookcase. A design element that is consistently used in our projects, which translates into sleek streamlined furniture designs.

Complete overhaul of the common area in this wonderful Arcadia home.
The living room, dining room and kitchen were redone.
The direction was to obtain a contemporary look but to preserve the warmth of a ranch home.
The perfect combination of modern colors such as grays and whites blend and work perfectly together with the abundant amount of wood tones in this design.
The open kitchen is separated from the dining area with a large 10' peninsula with a waterfall finish detail.
Notice the 3 different cabinet colors, the white of the upper cabinets, the Ash gray for the base cabinets and the magnificent olive of the peninsula are proof that you don't have to be afraid of using more than 1 color in your kitchen cabinets.
The kitchen layout includes a secondary sink and a secondary dishwasher! For the busy life style of a modern family.
The fireplace was completely redone with classic materials but in a contemporary layout.
Notice the porcelain slab material on the hearth of the fireplace, the subway tile layout is a modern aligned pattern and the comfortable sitting nook on the side facing the large windows so you can enjoy a good book with a bright view.
The bamboo flooring is continues throughout the house for a combining effect, tying together all the different spaces of the house.
All the finish details and hardware are honed gold finish, gold tones compliment the wooden materials perfectly.
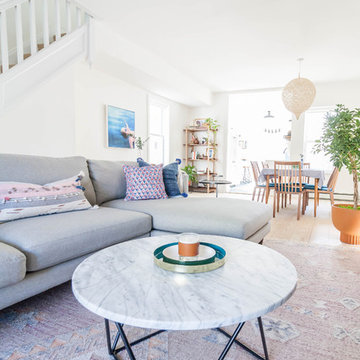
Luna Grey
Inspiration for a mid-sized scandinavian open concept light wood floor living room remodel in New York with white walls and a wall-mounted tv
Inspiration for a mid-sized scandinavian open concept light wood floor living room remodel in New York with white walls and a wall-mounted tv
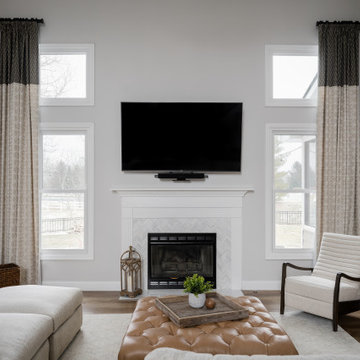
Our design studio gave the main floor of this home a minimalist, Scandinavian-style refresh while actively focusing on creating an inviting and welcoming family space. We achieved this by upgrading all of the flooring for a cohesive flow and adding cozy, custom furnishings and beautiful rugs, art, and accent pieces to complement a bright, lively color palette.
In the living room, we placed the TV unit above the fireplace and added stylish furniture and artwork that holds the space together. The powder room got fresh paint and minimalist wallpaper to match stunning black fixtures, lighting, and mirror. The dining area was upgraded with a gorgeous wooden dining set and console table, pendant lighting, and patterned curtains that add a cheerful tone.
---
Project completed by Wendy Langston's Everything Home interior design firm, which serves Carmel, Zionsville, Fishers, Westfield, Noblesville, and Indianapolis.
For more about Everything Home, see here: https://everythinghomedesigns.com/
To learn more about this project, see here:
https://everythinghomedesigns.com/portfolio/90s-transformation/
Scandinavian Living Room Ideas
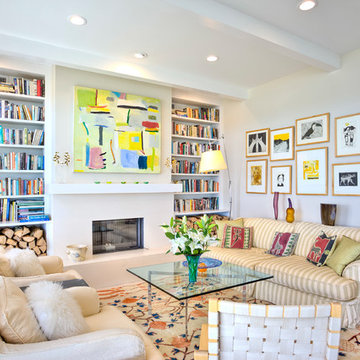
David Lindsay
Example of a mid-sized danish open concept light wood floor and beige floor living room design in New York with beige walls, a standard fireplace and a plaster fireplace
Example of a mid-sized danish open concept light wood floor and beige floor living room design in New York with beige walls, a standard fireplace and a plaster fireplace
1





