Shabby-Chic Style Bath Ideas
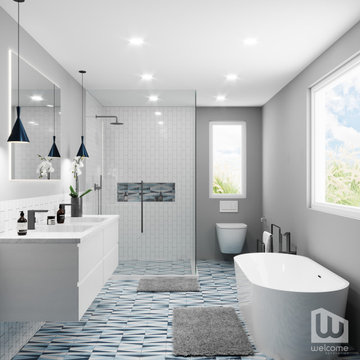
Palm Springs - Bold Funkiness. This collection was designed for our love of bold patterns and playful colors.
Bathroom - large shabby-chic style master white tile and subway tile cement tile floor, blue floor, double-sink and wainscoting bathroom idea in Los Angeles with flat-panel cabinets, white cabinets, a wall-mount toilet, gray walls, an undermount sink, quartz countertops, a hinged shower door, white countertops, a niche and a floating vanity
Bathroom - large shabby-chic style master white tile and subway tile cement tile floor, blue floor, double-sink and wainscoting bathroom idea in Los Angeles with flat-panel cabinets, white cabinets, a wall-mount toilet, gray walls, an undermount sink, quartz countertops, a hinged shower door, white countertops, a niche and a floating vanity
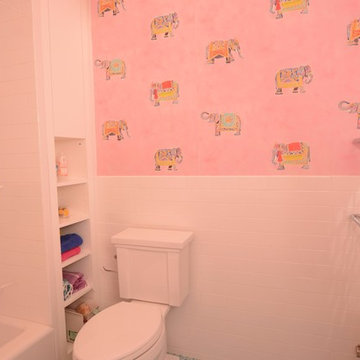
Example of a mid-sized cottage chic kids' white tile and subway tile mosaic tile floor and blue floor bathroom design in New York with open cabinets, white cabinets, a two-piece toilet, pink walls and a trough sink
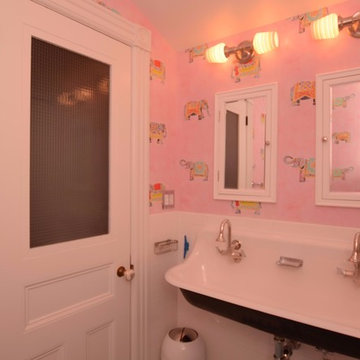
Bathroom - mid-sized shabby-chic style kids' white tile and subway tile mosaic tile floor and blue floor bathroom idea in New York with open cabinets, white cabinets, a two-piece toilet, pink walls and a trough sink
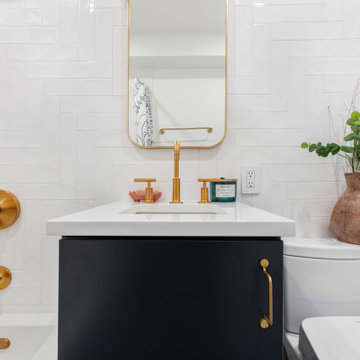
Alcove bathtub - small shabby-chic style white tile blue floor alcove bathtub idea in New York with blue cabinets, a two-piece toilet and quartz countertops
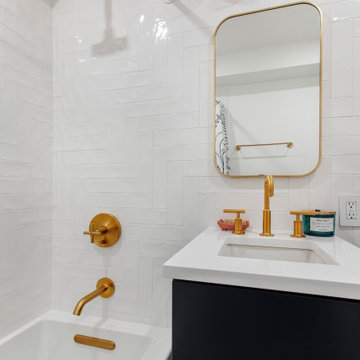
Alcove bathtub - small shabby-chic style white tile blue floor alcove bathtub idea in New York with blue cabinets, a two-piece toilet and quartz countertops
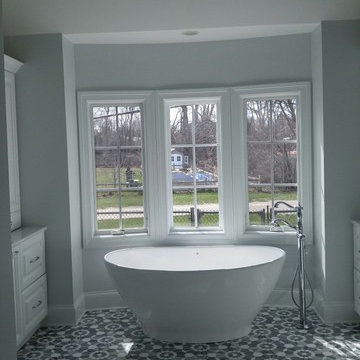
This master bathroom is an oasis in itself! With a custom marble floor in hues of blues and grays it truly is the star of the show!
Cabinets and photos by Liz Ropele
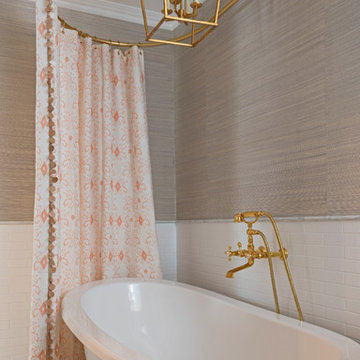
Photo: Carolyn Reyes © 2017 Houzz
Nanny's Bathroom
Design team: Suzy Kloner Design
Claw-foot bathtub - shabby-chic style master subway tile blue floor claw-foot bathtub idea in Los Angeles with beige walls
Claw-foot bathtub - shabby-chic style master subway tile blue floor claw-foot bathtub idea in Los Angeles with beige walls
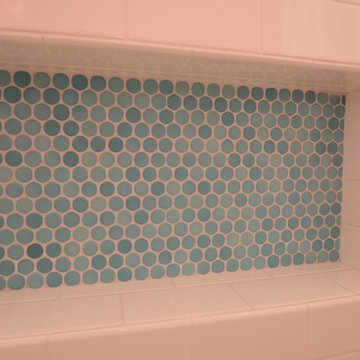
Bathroom - mid-sized shabby-chic style kids' white tile and subway tile mosaic tile floor and blue floor bathroom idea in New York with open cabinets, white cabinets, a two-piece toilet, pink walls and a trough sink
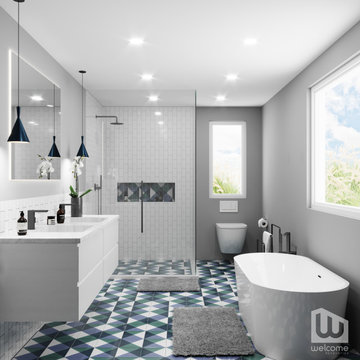
Palm Springs - Bold Funkiness. This collection was designed for our love of bold patterns and playful colors.
Large cottage chic master white tile and subway tile cement tile floor, blue floor, double-sink and wainscoting bathroom photo in Los Angeles with flat-panel cabinets, white cabinets, a wall-mount toilet, gray walls, an undermount sink, quartz countertops, a hinged shower door, white countertops, a niche and a floating vanity
Large cottage chic master white tile and subway tile cement tile floor, blue floor, double-sink and wainscoting bathroom photo in Los Angeles with flat-panel cabinets, white cabinets, a wall-mount toilet, gray walls, an undermount sink, quartz countertops, a hinged shower door, white countertops, a niche and a floating vanity
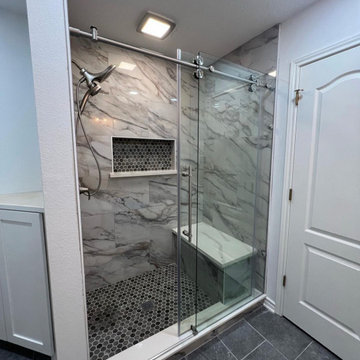
Inspiration for a mid-sized shabby-chic style 3/4 gray tile and ceramic tile ceramic tile and blue floor bathroom remodel in Other with white walls
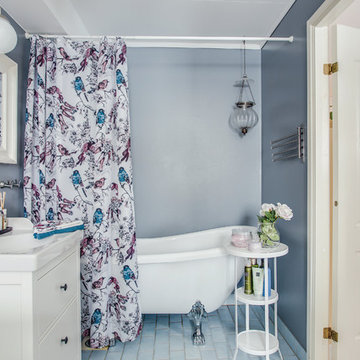
Marcus Söderberg
Inspiration for a shabby-chic style blue floor bathroom remodel in Stockholm with flat-panel cabinets, white cabinets, blue walls and a drop-in sink
Inspiration for a shabby-chic style blue floor bathroom remodel in Stockholm with flat-panel cabinets, white cabinets, blue walls and a drop-in sink
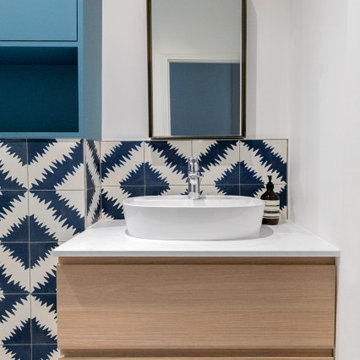
Nos clients, une famille avec 3 enfants, ont fait l'acquisition de ce bien avec une jolie surface de type loft (200 m²). Cependant, ce dernier manquait de personnalité et il était nécessaire de créer de belles liaisons entre les différents étages afin d'obtenir un tout cohérent et esthétique.
Nos équipes, en collaboration avec @charlotte_fequet, ont travaillé des tons pastel, camaïeux de bleus afin de créer une continuité et d’amener le ciel bleu à l’intérieur.
Pour le sol du RDC, nous avons coulé du béton ciré @okre.eu afin d'accentuer le côté loft tout en réduisant les coûts de dépose parquet. Néanmoins, pour les pièces à l'étage, un nouveau parquet a été posé pour plus de chaleur.
Au RDC, la chambre parentale a été remplacée par une cuisine. Elle s'ouvre à présent sur le salon, la salle à manger ainsi que la terrasse. La nouvelle cuisine offre à la fois un côté doux avec ses caissons peints en Biscuit vert (@ressource_peintures) et un côté graphique grâce à ses suspensions @celinewrightparis et ses deux verrières sur mesure.
Ce côté graphique est également présent dans les SDB avec des carreaux de ciments signés @mosaic.factory. On y retrouve des choix avant-gardistes à l'instar des carreaux de ciments créés en collaboration avec Valentine Bärg ou encore ceux issus de la collection "Forma".
Des menuiseries sur mesure viennent embellir le loft tout en le rendant plus fonctionnel. Dans le salon, les rangements sous l'escalier et la banquette ; le salon TV où nos équipes ont fait du semi sur mesure avec des caissons @ikeafrance ; les verrières de la SDB et de la cuisine ; ou encore cette somptueuse bibliothèque qui vient structurer le couloir
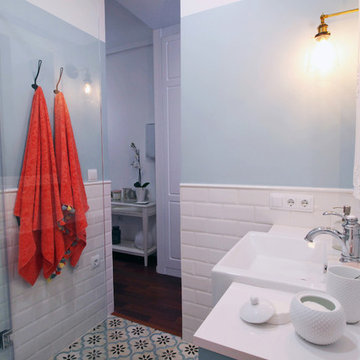
Photography & Design by Petite Harmonie.
Bathroom - small shabby-chic style kids' white tile and subway tile blue floor bathroom idea in Valencia with blue cabinets and blue walls
Bathroom - small shabby-chic style kids' white tile and subway tile blue floor bathroom idea in Valencia with blue cabinets and blue walls
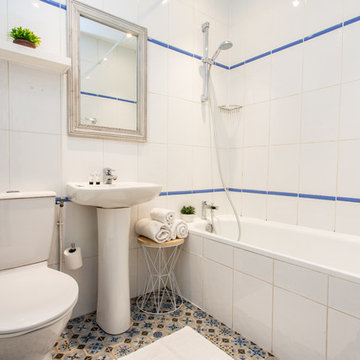
Mid-sized cottage chic white tile cement tile floor and blue floor bathroom photo in Paris with an undermount tub, a one-piece toilet, white walls and a drop-in sink
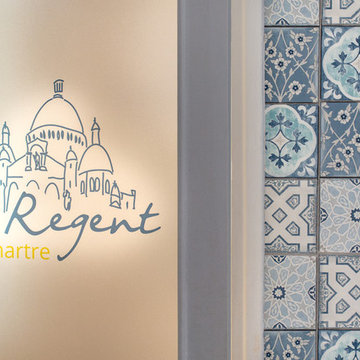
Inspiration for a mid-sized shabby-chic style white tile cement tile floor and blue floor bathroom remodel in Paris with an undermount tub, a one-piece toilet, white walls and a drop-in sink
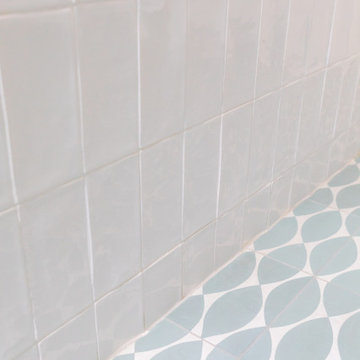
Nos clients, une famille avec 3 enfants, ont fait l'acquisition de ce bien avec une jolie surface de type loft (200 m²). Cependant, ce dernier manquait de personnalité et il était nécessaire de créer de belles liaisons entre les différents étages afin d'obtenir un tout cohérent et esthétique.
Nos équipes, en collaboration avec @charlotte_fequet, ont travaillé des tons pastel, camaïeux de bleus afin de créer une continuité et d’amener le ciel bleu à l’intérieur.
Pour le sol du RDC, nous avons coulé du béton ciré @okre.eu afin d'accentuer le côté loft tout en réduisant les coûts de dépose parquet. Néanmoins, pour les pièces à l'étage, un nouveau parquet a été posé pour plus de chaleur.
Au RDC, la chambre parentale a été remplacée par une cuisine. Elle s'ouvre à présent sur le salon, la salle à manger ainsi que la terrasse. La nouvelle cuisine offre à la fois un côté doux avec ses caissons peints en Biscuit vert (@ressource_peintures) et un côté graphique grâce à ses suspensions @celinewrightparis et ses deux verrières sur mesure.
Ce côté graphique est également présent dans les SDB avec des carreaux de ciments signés @mosaic.factory. On y retrouve des choix avant-gardistes à l'instar des carreaux de ciments créés en collaboration avec Valentine Bärg ou encore ceux issus de la collection "Forma".
Des menuiseries sur mesure viennent embellir le loft tout en le rendant plus fonctionnel. Dans le salon, les rangements sous l'escalier et la banquette ; le salon TV où nos équipes ont fait du semi sur mesure avec des caissons @ikeafrance ; les verrières de la SDB et de la cuisine ; ou encore cette somptueuse bibliothèque qui vient structurer le couloir
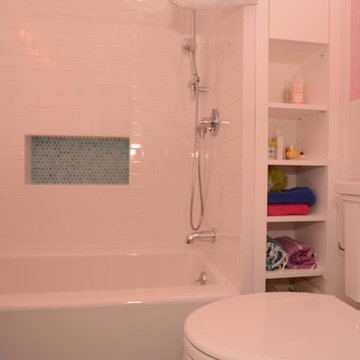
Example of a mid-sized cottage chic kids' white tile and subway tile mosaic tile floor and blue floor bathroom design in New York with open cabinets, white cabinets, a two-piece toilet, pink walls and a trough sink
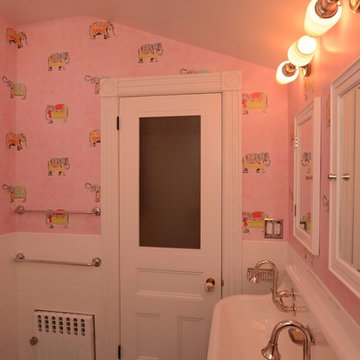
Mid-sized cottage chic kids' white tile and subway tile mosaic tile floor and blue floor bathroom photo in New York with open cabinets, white cabinets, a two-piece toilet, pink walls and a trough sink
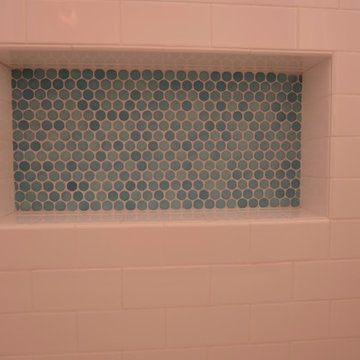
Example of a mid-sized cottage chic kids' white tile and subway tile mosaic tile floor and blue floor bathroom design in New York with open cabinets, white cabinets, a two-piece toilet, pink walls and a trough sink
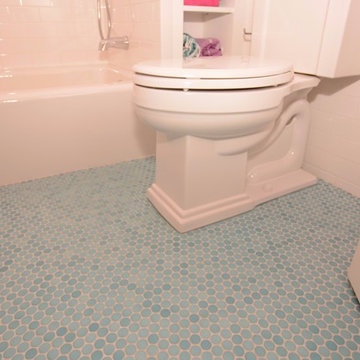
Mid-sized cottage chic kids' white tile and subway tile mosaic tile floor and blue floor bathroom photo in New York with open cabinets, white cabinets, a two-piece toilet, pink walls and a trough sink
Shabby-Chic Style Bath Ideas
1







