Beige Floor Shabby-Chic Style Family Room Ideas
Refine by:
Budget
Sort by:Popular Today
1 - 20 of 56 photos
Item 1 of 3
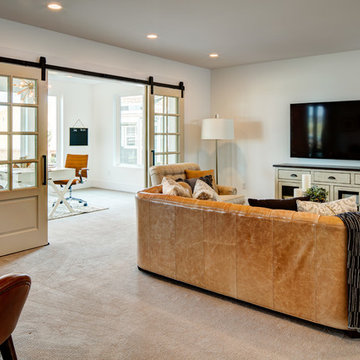
Family room - mid-sized shabby-chic style open concept carpeted and beige floor family room idea in Salt Lake City with gray walls and a wall-mounted tv
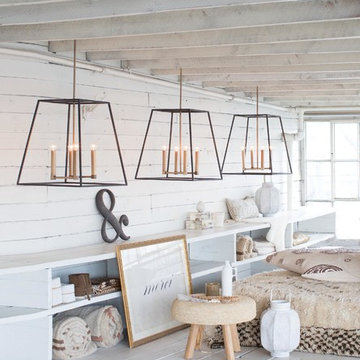
Inspiration for a mid-sized shabby-chic style enclosed painted wood floor and beige floor family room remodel in Philadelphia with white walls
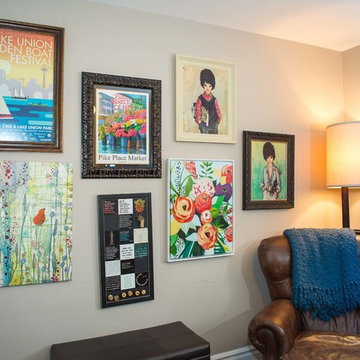
Inspiration for a mid-sized shabby-chic style enclosed carpeted and beige floor family room remodel in Denver with beige walls, no fireplace and no tv
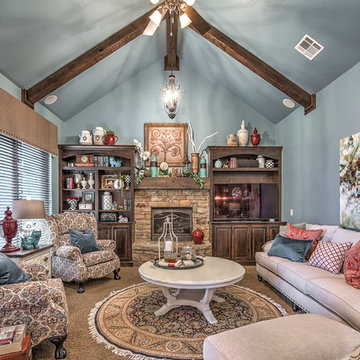
Inspiration for a mid-sized shabby-chic style open concept carpeted and beige floor family room remodel in Oklahoma City with blue walls, a standard fireplace, a stone fireplace and a wall-mounted tv
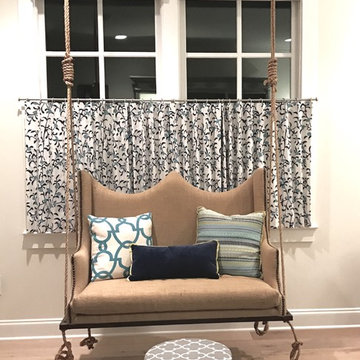
Mid-sized cottage chic enclosed light wood floor and beige floor family room photo in Nashville with white walls, no fireplace and no tv
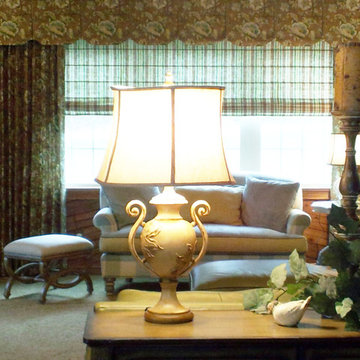
All elements in this photo were provided by Casual Elegance, Interiors By Karen.
Inspiration for a mid-sized shabby-chic style enclosed carpeted and beige floor family room remodel in Other with green walls, a standard fireplace and a tv stand
Inspiration for a mid-sized shabby-chic style enclosed carpeted and beige floor family room remodel in Other with green walls, a standard fireplace and a tv stand
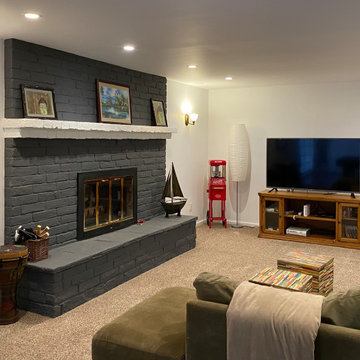
Game room - huge shabby-chic style open concept carpeted and beige floor game room idea in Other with gray walls, a standard fireplace, a brick fireplace and a tv stand
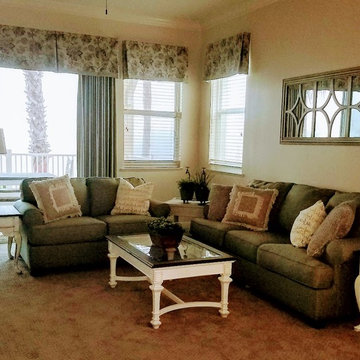
Inspiration for a large shabby-chic style open concept carpeted and beige floor family room remodel in Atlanta with beige walls and no tv
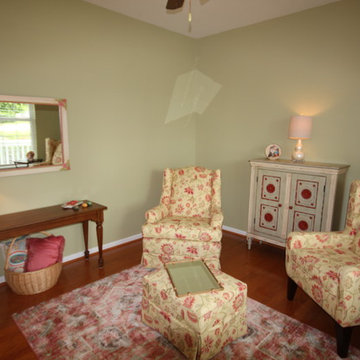
An antique mirror is used as a tray.
Mid-sized cottage chic loft-style medium tone wood floor and beige floor family room photo in Other with green walls, no fireplace and no tv
Mid-sized cottage chic loft-style medium tone wood floor and beige floor family room photo in Other with green walls, no fireplace and no tv
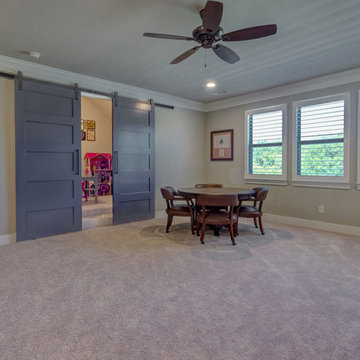
James Wilson
Example of a mid-sized cottage chic open concept carpeted and beige floor game room design in Dallas with gray walls, no fireplace and no tv
Example of a mid-sized cottage chic open concept carpeted and beige floor game room design in Dallas with gray walls, no fireplace and no tv
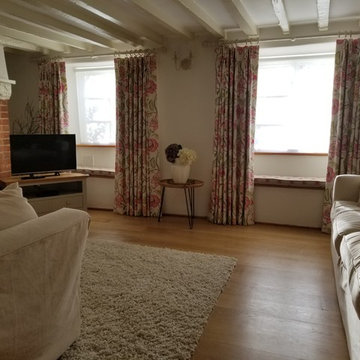
Cozy Pink and White Family Room...English Florals for a Lovely English Lady
Small cottage chic enclosed light wood floor and beige floor family room library photo in Baltimore with white walls, a standard fireplace, a plaster fireplace and a tv stand
Small cottage chic enclosed light wood floor and beige floor family room library photo in Baltimore with white walls, a standard fireplace, a plaster fireplace and a tv stand
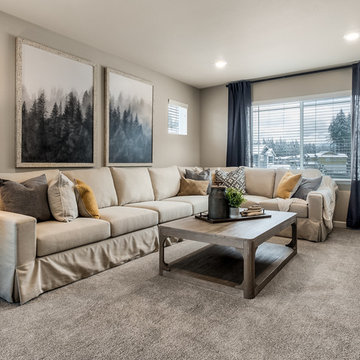
Comfortable loft space perfect for a game or movie night. A perfect space for the kids to hangout after dinner.
Game room - mid-sized shabby-chic style open concept carpeted and beige floor game room idea in Seattle with beige walls, no fireplace and a wall-mounted tv
Game room - mid-sized shabby-chic style open concept carpeted and beige floor game room idea in Seattle with beige walls, no fireplace and a wall-mounted tv
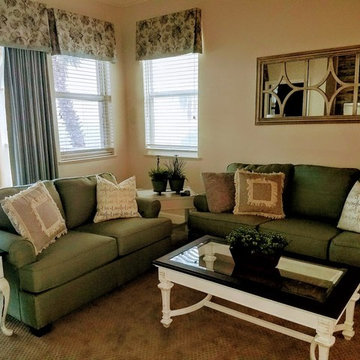
Family room - large shabby-chic style open concept carpeted and beige floor family room idea in Atlanta with beige walls and no tv
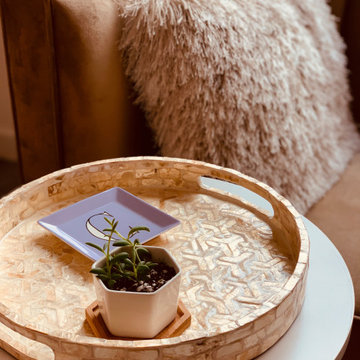
Cozy textures to mix for a chic cozy vibe
Family room library - mid-sized shabby-chic style enclosed carpeted, beige floor and wainscoting family room library idea in Orange County with beige walls
Family room library - mid-sized shabby-chic style enclosed carpeted, beige floor and wainscoting family room library idea in Orange County with beige walls
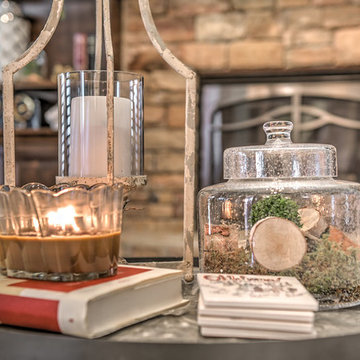
Family room - mid-sized shabby-chic style open concept carpeted and beige floor family room idea in Oklahoma City with blue walls, a standard fireplace, a stone fireplace and a wall-mounted tv
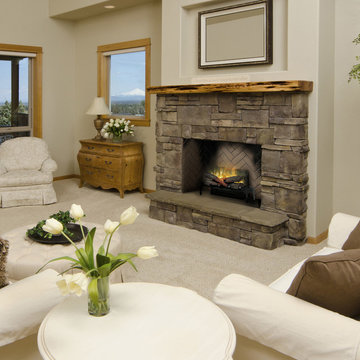
Dimplex Revillusion RLG20 is a completely new way of looking at fireplaces. Gaze through the lifelike flames to the back of the firebox, revealing the natural character that gives a wood-burning fireplace its charm. Enjoy the look of a fireplace cut straight from the pages of a magazine by choosing Revillusion; clearly a better fireplace.
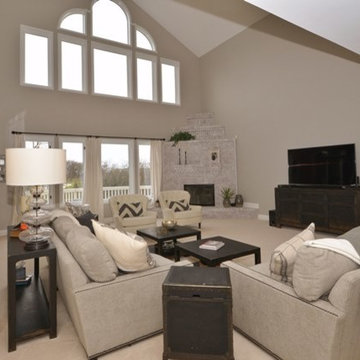
White washed brick fireplace! Existing trim was painted white
Large cottage chic carpeted and beige floor family room photo in Chicago with gray walls and a corner fireplace
Large cottage chic carpeted and beige floor family room photo in Chicago with gray walls and a corner fireplace
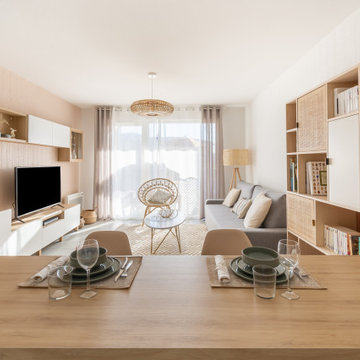
Séparer les espaces cuisine et salon grâce à un grand plan de travail transformé en table à manger.
Inspiration for a mid-sized shabby-chic style open concept ceramic tile and beige floor family room remodel in Paris with white walls, no fireplace and a tv stand
Inspiration for a mid-sized shabby-chic style open concept ceramic tile and beige floor family room remodel in Paris with white walls, no fireplace and a tv stand
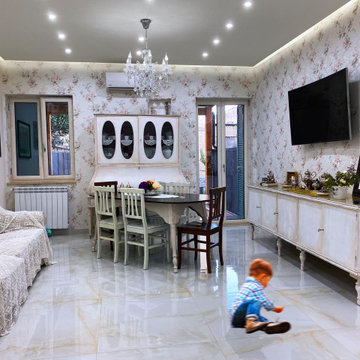
Il salotto condivide lo spazio con la camera da pranzo. I toni sono tutti tendenti al bianco , con elementi in cromie più calde tendenti al marrone e al bronzo. Gli arredi sono stati tutti restaurati tramite pre-trattamento e laccatura per renderli bianchi , come voleva la committenza.Il pavimento è in gres porcellanato effetto resina in tonalità di beige diverse.Per la valorizzazione delle pareti si è optato per una carta da parati floreale , scelta dalla committenza. La controsoffittatura , realizzata in cartongesso , separata dalle pareti perimetralmente , in modo da ricreare degli scuretti illuminati , per dare un senso di galleggiamento.
Beige Floor Shabby-Chic Style Family Room Ideas
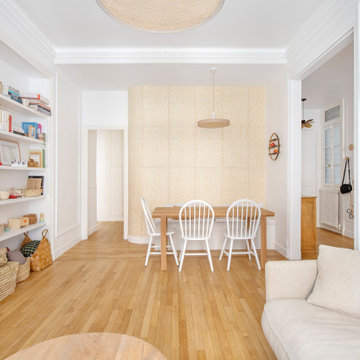
Après plusieurs visites d'appartement, nos clients décident d'orienter leurs recherches vers un bien à rénover afin de pouvoir personnaliser leur futur foyer.
Leur premier achat va se porter sur ce charmant 80 m2 situé au cœur de Paris. Souhaitant créer un bien intemporel, ils travaillent avec nos architectes sur des couleurs nudes, terracota et des touches boisées. Le blanc est également au RDV afin d'accentuer la luminosité de l'appartement qui est sur cour.
La cuisine a fait l'objet d'une optimisation pour obtenir une profondeur de 60cm et installer ainsi sur toute la longueur et la hauteur les rangements nécessaires pour être ultra-fonctionnelle. Elle se ferme par une élégante porte art déco dessinée par les architectes.
Dans les chambres, les rangements se multiplient ! Nous avons cloisonné des portes inutiles qui sont changées en bibliothèque; dans la suite parentale, nos experts ont créé une tête de lit sur-mesure et ajusté un dressing Ikea qui s'élève à présent jusqu'au plafond.
Bien qu'intemporel, ce bien n'en est pas moins singulier. A titre d'exemple, la salle de bain qui est un clin d'œil aux lavabos d'école ou encore le salon et son mur tapissé de petites feuilles dorées.
1





