Shabby-Chic Style Kitchen with Dark Wood Cabinets Ideas
Sort by:Popular Today
1 - 20 of 99 photos
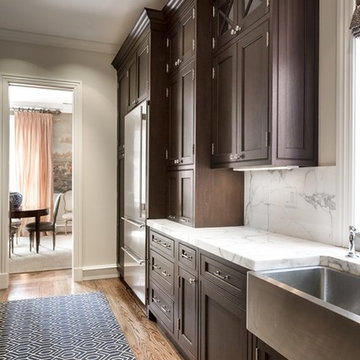
Photography by Daniela Goncalves &
Interior Design by Lisa Pennick
Mid-sized cottage chic galley medium tone wood floor enclosed kitchen photo in Boston with a farmhouse sink, beaded inset cabinets, dark wood cabinets, marble countertops and stainless steel appliances
Mid-sized cottage chic galley medium tone wood floor enclosed kitchen photo in Boston with a farmhouse sink, beaded inset cabinets, dark wood cabinets, marble countertops and stainless steel appliances
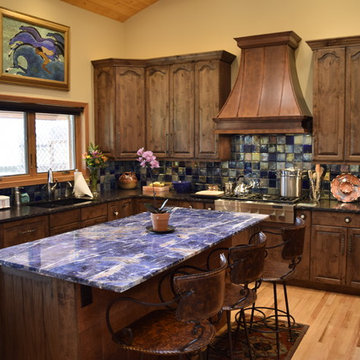
Residence located in Boulder, CO. Western themed. "Cowboy kitchen." Kitchen remodel. Dark rustic wood cabinets. Blue granite countertop. Copper hood.
Inspiration for a mid-sized shabby-chic style u-shaped light wood floor eat-in kitchen remodel in Denver with an undermount sink, recessed-panel cabinets, dark wood cabinets, granite countertops, multicolored backsplash, glass tile backsplash, stainless steel appliances and an island
Inspiration for a mid-sized shabby-chic style u-shaped light wood floor eat-in kitchen remodel in Denver with an undermount sink, recessed-panel cabinets, dark wood cabinets, granite countertops, multicolored backsplash, glass tile backsplash, stainless steel appliances and an island
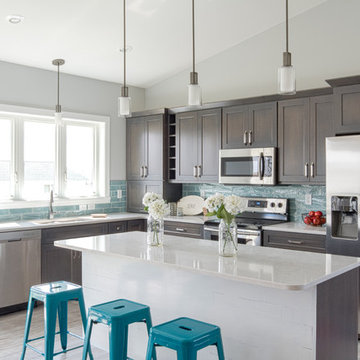
Countertop Material: Quartz
Brand: LG Viatera
Color: Quartet
Installation in Bismarck, ND for 2017 Spring Parade of Homes
Mid-sized cottage chic l-shaped light wood floor and beige floor eat-in kitchen photo in Other with a double-bowl sink, dark wood cabinets, quartz countertops, blue backsplash, glass tile backsplash, stainless steel appliances, an island and shaker cabinets
Mid-sized cottage chic l-shaped light wood floor and beige floor eat-in kitchen photo in Other with a double-bowl sink, dark wood cabinets, quartz countertops, blue backsplash, glass tile backsplash, stainless steel appliances, an island and shaker cabinets
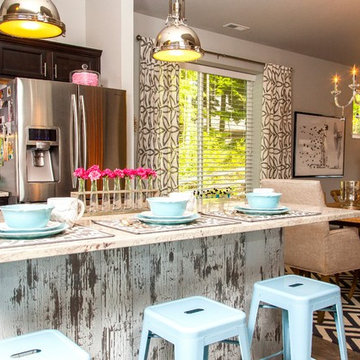
Example of a large cottage chic l-shaped vinyl floor open concept kitchen design in Seattle with an undermount sink, dark wood cabinets, granite countertops, white backsplash, subway tile backsplash, stainless steel appliances, an island and recessed-panel cabinets
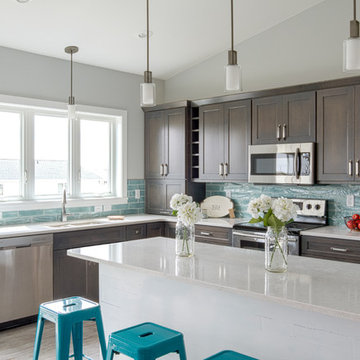
Countertop Material: Quartz
Brand: LG Viatera
Color: Quartet
Installation in Bismarck, ND for 2017 Spring Parade of Homes
Inspiration for a mid-sized shabby-chic style l-shaped light wood floor and beige floor eat-in kitchen remodel in Other with a double-bowl sink, dark wood cabinets, quartz countertops, blue backsplash, glass tile backsplash, stainless steel appliances, an island and shaker cabinets
Inspiration for a mid-sized shabby-chic style l-shaped light wood floor and beige floor eat-in kitchen remodel in Other with a double-bowl sink, dark wood cabinets, quartz countertops, blue backsplash, glass tile backsplash, stainless steel appliances, an island and shaker cabinets
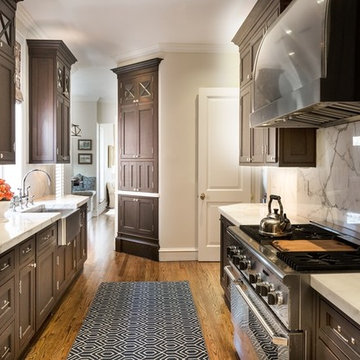
Photography by Daniela Goncalves &
Interior Design by Lisa Pennick
Enclosed kitchen - mid-sized shabby-chic style galley medium tone wood floor enclosed kitchen idea in Boston with a farmhouse sink, beaded inset cabinets, dark wood cabinets, marble countertops, stone slab backsplash and stainless steel appliances
Enclosed kitchen - mid-sized shabby-chic style galley medium tone wood floor enclosed kitchen idea in Boston with a farmhouse sink, beaded inset cabinets, dark wood cabinets, marble countertops, stone slab backsplash and stainless steel appliances
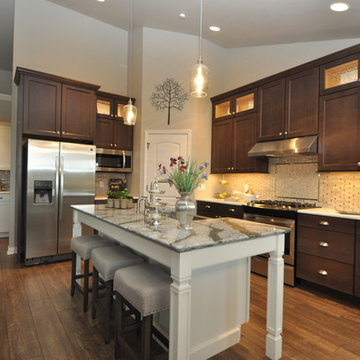
Large cottage chic l-shaped dark wood floor open concept kitchen photo in Milwaukee with a farmhouse sink, shaker cabinets, dark wood cabinets, granite countertops, beige backsplash, porcelain backsplash, stainless steel appliances and an island
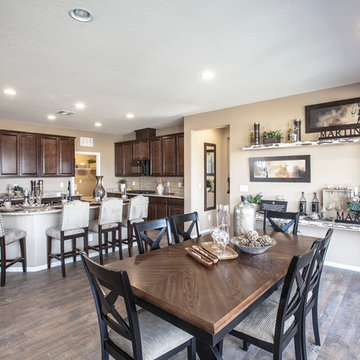
Eat-in kitchen - mid-sized shabby-chic style u-shaped medium tone wood floor eat-in kitchen idea in Las Vegas with an undermount sink, dark wood cabinets, granite countertops, black appliances and an island
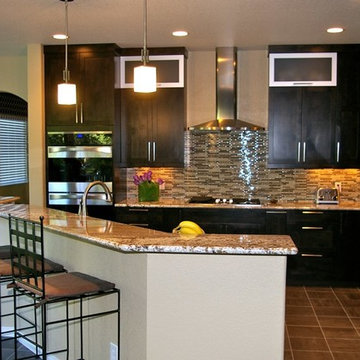
Mid-sized cottage chic porcelain tile eat-in kitchen photo in Denver with an undermount sink, flat-panel cabinets, dark wood cabinets, laminate countertops, brown backsplash, glass tile backsplash, stainless steel appliances and an island
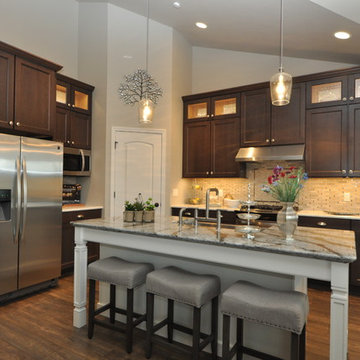
Inspiration for a large shabby-chic style l-shaped dark wood floor open concept kitchen remodel in Milwaukee with a farmhouse sink, shaker cabinets, dark wood cabinets, granite countertops, beige backsplash, porcelain backsplash, stainless steel appliances and an island

World Renowned Architecture Firm Fratantoni Design created this beautiful home! They design home plans for families all over the world in any size and style. They also have in-house Interior Designer Firm Fratantoni Interior Designers and world class Luxury Home Building Firm Fratantoni Luxury Estates! Hire one or all three companies to design and build and or remodel your home!
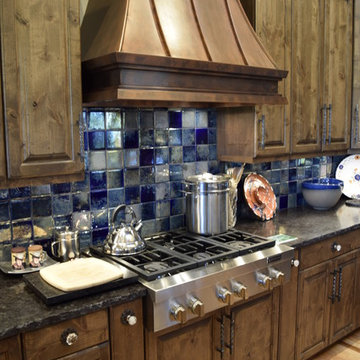
Residence located in Boulder, CO. Western themed. "Cowboy kitchen." Kitchen remodel. Dark rustic wood cabinets. Blue tile backsplash. Copper hood.
Example of a mid-sized cottage chic u-shaped light wood floor eat-in kitchen design in Denver with an undermount sink, recessed-panel cabinets, dark wood cabinets, granite countertops, multicolored backsplash, glass tile backsplash, stainless steel appliances and an island
Example of a mid-sized cottage chic u-shaped light wood floor eat-in kitchen design in Denver with an undermount sink, recessed-panel cabinets, dark wood cabinets, granite countertops, multicolored backsplash, glass tile backsplash, stainless steel appliances and an island
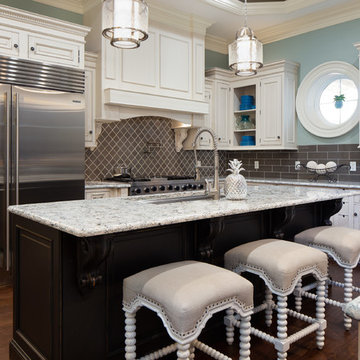
This renovated kitchen retained the charm of existing cabinets in a mix of dark stained wood island and a soft cream on the outside cabinets. For a modern, coastal look new Cambria Praa sand countertops and glass mosiac and subway tile were added. The island features an over sized stainless sink and industrial style faucet. along with coastal seeded glass pendants. New warm wood floors add to the vintage coastal design.
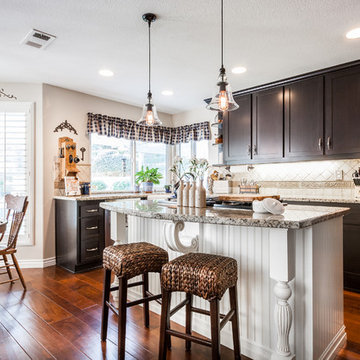
Designed By Mr Cabinet Care
Inspiration for a large shabby-chic style l-shaped medium tone wood floor eat-in kitchen remodel in Orange County with an undermount sink, raised-panel cabinets, dark wood cabinets, quartz countertops, multicolored backsplash, stone tile backsplash, stainless steel appliances and an island
Inspiration for a large shabby-chic style l-shaped medium tone wood floor eat-in kitchen remodel in Orange County with an undermount sink, raised-panel cabinets, dark wood cabinets, quartz countertops, multicolored backsplash, stone tile backsplash, stainless steel appliances and an island
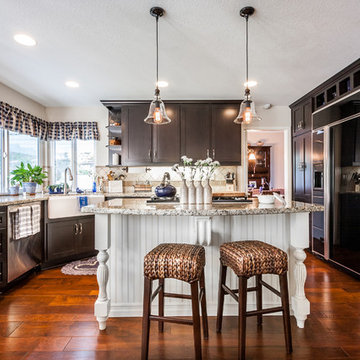
Designed By Mr Cabinet Care
Example of a large cottage chic l-shaped medium tone wood floor eat-in kitchen design in Orange County with an undermount sink, raised-panel cabinets, dark wood cabinets, quartz countertops, multicolored backsplash, stone tile backsplash, stainless steel appliances and an island
Example of a large cottage chic l-shaped medium tone wood floor eat-in kitchen design in Orange County with an undermount sink, raised-panel cabinets, dark wood cabinets, quartz countertops, multicolored backsplash, stone tile backsplash, stainless steel appliances and an island
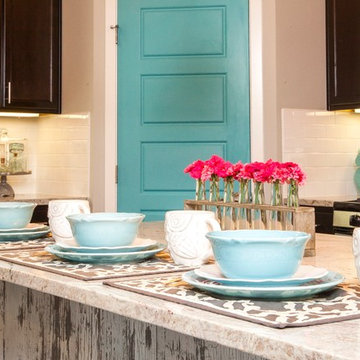
Large cottage chic l-shaped vinyl floor open concept kitchen photo in Seattle with an undermount sink, dark wood cabinets, granite countertops, white backsplash, subway tile backsplash, stainless steel appliances, an island and recessed-panel cabinets
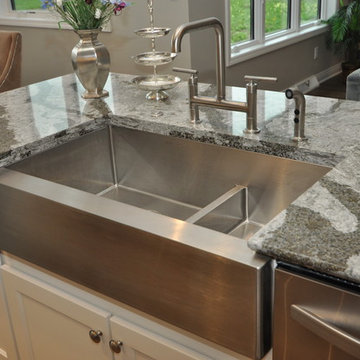
Example of a large cottage chic l-shaped dark wood floor open concept kitchen design in Milwaukee with a farmhouse sink, shaker cabinets, dark wood cabinets, granite countertops, beige backsplash, porcelain backsplash, stainless steel appliances and an island
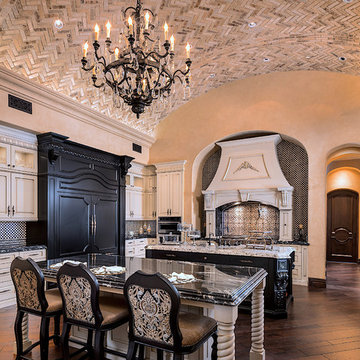
World Renowned Architecture Firm Fratantoni Design created this beautiful home! They design home plans for families all over the world in any size and style. They also have in-house Interior Designer Firm Fratantoni Interior Designers and world class Luxury Home Building Firm Fratantoni Luxury Estates! Hire one or all three companies to design and build and or remodel your home!
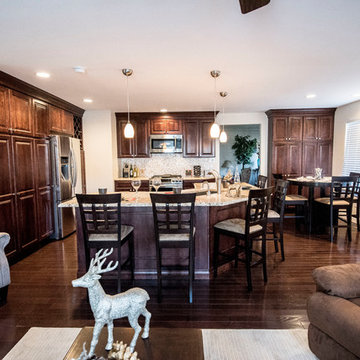
Large open floor plan kitchen with cherry cabinets in a dark wood finish with dark hardwood floors. Granite countertops, Sherwin Williams paint #7103 "Whitetail" on the walls, large angled island with single bowl undermount sink, instant hot water dispenser, pendants over island, warm brown furniture, sea shell backsplash, stainless steel appliances by Samsung
Shabby-Chic Style Kitchen with Dark Wood Cabinets Ideas
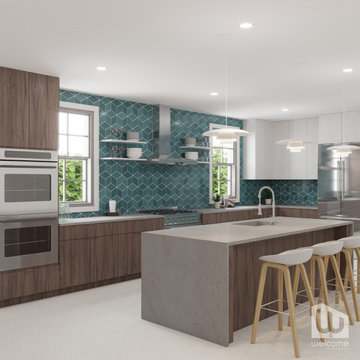
Palm Springs - Bold Funkiness. This collection was designed for our love of bold patterns and playful colors.
Inspiration for a large shabby-chic style u-shaped terrazzo floor and white floor open concept kitchen remodel in Los Angeles with an undermount sink, flat-panel cabinets, dark wood cabinets, quartz countertops, green backsplash, porcelain backsplash, stainless steel appliances, an island and gray countertops
Inspiration for a large shabby-chic style u-shaped terrazzo floor and white floor open concept kitchen remodel in Los Angeles with an undermount sink, flat-panel cabinets, dark wood cabinets, quartz countertops, green backsplash, porcelain backsplash, stainless steel appliances, an island and gray countertops
1





