Carpeted and Shiplap Ceiling Living Room Ideas
Refine by:
Budget
Sort by:Popular Today
1 - 20 of 81 photos
Item 1 of 3

Example of an island style carpeted and shiplap ceiling living room design in Other with a standard fireplace and a stone fireplace

Example of a french country formal and open concept carpeted, gray floor, shiplap ceiling and shiplap wall living room design with gray walls, a standard fireplace and a brick fireplace
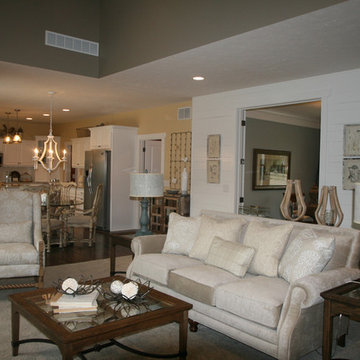
Example of a french country formal and open concept carpeted, gray floor, shiplap wall and shiplap ceiling living room design with gray walls, a standard fireplace and a brick fireplace
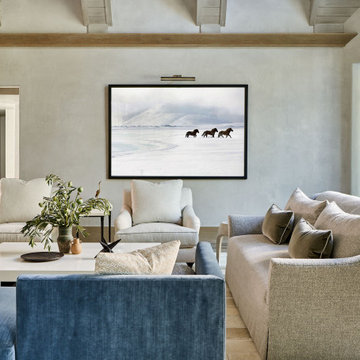
Interior dormers open to a second-floor hallway that flanks a wing of bedrooms. This area is completely separated from another upstairs wing that’s accessible from a different part of the home. Varying ceiling heights throughout the main level were also retained, a playful nod to the home’s historic nature.
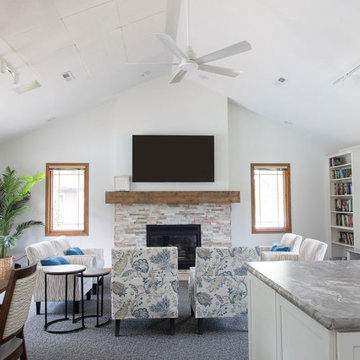
Sweeney removed the header that divided the dining room/seating area and painted the wood ceiling thereby opening up the space and visually connecting the spaces into one.
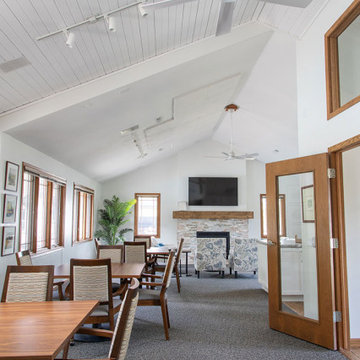
Sweeney removed the header that divided the dining room/seating area and painted the wood ceiling thereby opening up the space and visually connecting the spaces into one.
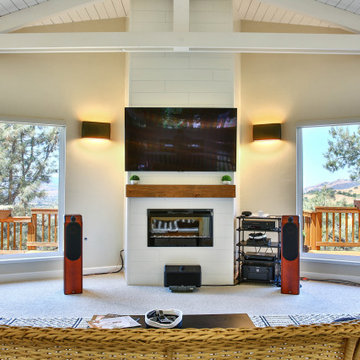
D.R. Domenichini Construction, San Martin, California, 2022 Regional CotY Award Winner, Entire House $250,000 to $500,000
Large minimalist open concept carpeted and shiplap ceiling living room photo in Other with beige walls, a tile fireplace and a wall-mounted tv
Large minimalist open concept carpeted and shiplap ceiling living room photo in Other with beige walls, a tile fireplace and a wall-mounted tv
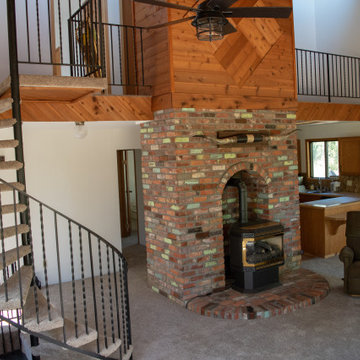
https://www.keystonecarpets.net/.../widget/145970/00103...
Shaw Floors
Collection: Simply The Best
Style: Without Limits
Color: 00103 Sandbank
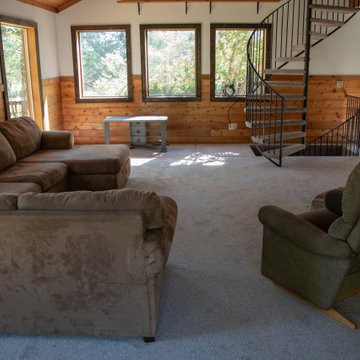
https://www.keystonecarpets.net/.../widget/145970/00103...
Shaw Floors
Collection: Simply The Best
Style: Without Limits
Color: 00103 Sandbank
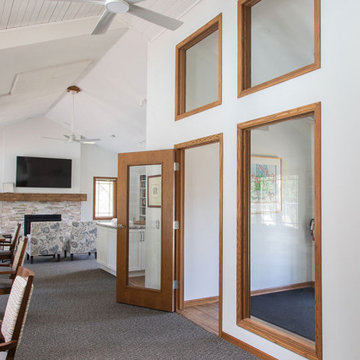
Clubhouse sitting area and meeting room.
Example of a large transitional open concept carpeted, gray floor and shiplap ceiling living room design in Other with white walls, a standard fireplace, a stacked stone fireplace and a wall-mounted tv
Example of a large transitional open concept carpeted, gray floor and shiplap ceiling living room design in Other with white walls, a standard fireplace, a stacked stone fireplace and a wall-mounted tv
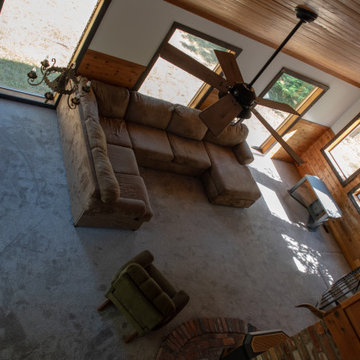
https://www.keystonecarpets.net/.../widget/145970/00103...
Shaw Floors
Collection: Simply The Best
Style: Without Limits
Color: 00103 Sandbank
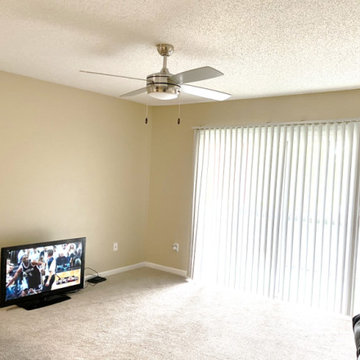
Living room - small transitional open concept carpeted, beige floor, shiplap ceiling and shiplap wall living room idea in Orlando with a bar, beige walls and a wall-mounted tv
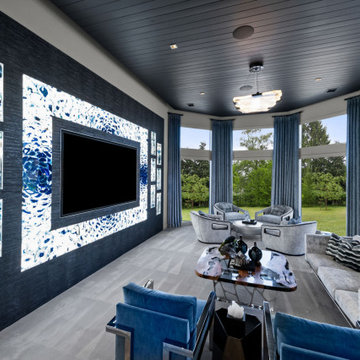
Example of a large transitional open concept carpeted, gray floor, shiplap ceiling and wallpaper living room design in Dallas with multicolored walls and a media wall
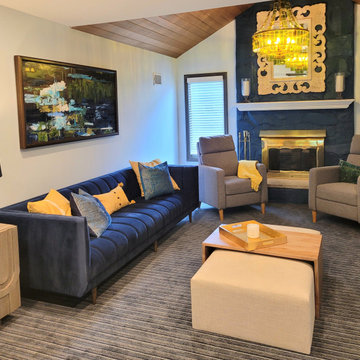
Client wanted vibrant color modern design. We started with the glass upcycled chandelier in a green glass color
Inspiration for a large 1950s carpeted, gray floor and shiplap ceiling living room remodel in New York with blue walls, a wood stove and a stone fireplace
Inspiration for a large 1950s carpeted, gray floor and shiplap ceiling living room remodel in New York with blue walls, a wood stove and a stone fireplace
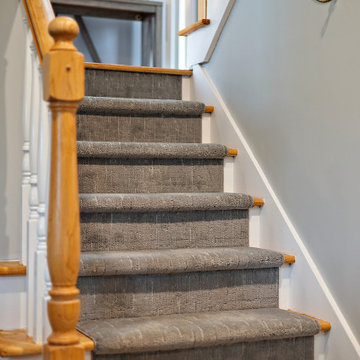
Cabinetry: Showplace Framed
Style: Sonoma w/ Matching Five Piece Drawer Headers
Finish: Laundry in Simpli Gray
Countertops & Fireplace Mantel: (Solid Surfaces Unlimited) Elgin Quartz
Plumbing: (Progressive Plumbing) Laundry - Blanco Precis Super/Liven/Precis 21” in Concrete; Delta Mateo Pull-Down faucet in Stainless
Hardware: (Top Knobs) Ellis Cabinetry & Appliance Pulls in Brushed Satin Nickel
Tile: (Beaver Tile) Laundry Splash – Robins Egg 3” x 12” Glossy; Fireplace – 2” x 12” Island Stone Craftline Strip Cladding in Volcano Gray (Genesee Tile) Laundry and Stair Walk Off Floor – 12” x 24” Matrix Bright;
Flooring: (Krauseneck) Living Room Bound Rugs, Stair Runners, and Family Room Carpeting – Cedarbrook Seacliff
Drapery/Electric Roller Shades/Cushion – Mariella’s Custom Drapery
Interior Design/Furniture, Lighting & Fixture Selection: Devon Moore
Cabinetry Designer: Devon Moore
Contractor: Stonik Services
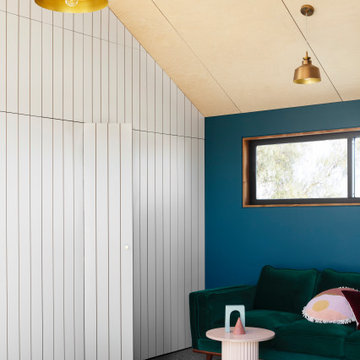
Upstairs living area with hidden entrance to bathroom as part of the second story extension by Carland Constructions for a home in Yarraville.
Example of a danish carpeted, gray floor, shiplap ceiling and wall paneling living room design in Melbourne with blue walls
Example of a danish carpeted, gray floor, shiplap ceiling and wall paneling living room design in Melbourne with blue walls
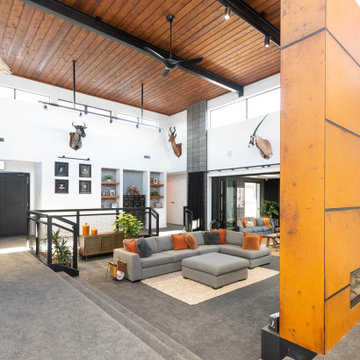
Living area ceilings are nearly six metres high, finished in distinctive cedar timber. The sunken lounge includes a steel balustrade and giant fireplace made of sheets of steel.
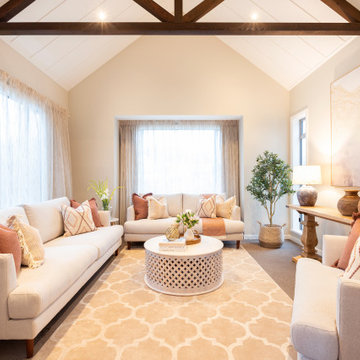
Transitional carpeted, gray floor, exposed beam, shiplap ceiling and vaulted ceiling living room photo in Auckland with beige walls
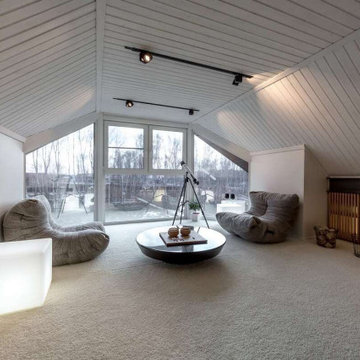
«Дачный ответ» преобразил длинную мансарду с панорамным эркером. Перегородка-стеллаж обозначила зоны, камин отделил лестницу. А в лаунж зоне расположились бескаркасные кресла Acoustic Sofa™.
Carpeted and Shiplap Ceiling Living Room Ideas
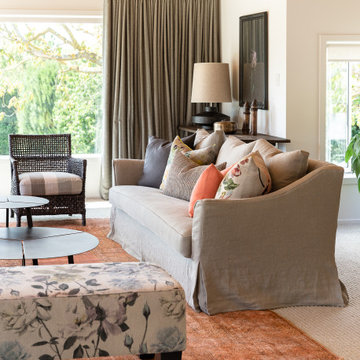
Light and refreshing living room interior project. Linen, metal and soft warm tones.
Large transitional formal and enclosed carpeted, orange floor and shiplap ceiling living room photo in Auckland with white walls, a wood stove, a tile fireplace and no tv
Large transitional formal and enclosed carpeted, orange floor and shiplap ceiling living room photo in Auckland with white walls, a wood stove, a tile fireplace and no tv
1

