Concrete Floor and Shiplap Ceiling Kitchen Ideas
Refine by:
Budget
Sort by:Popular Today
1 - 20 of 100 photos

1960s u-shaped concrete floor, beige floor, exposed beam and shiplap ceiling eat-in kitchen photo in Other with an undermount sink, flat-panel cabinets, medium tone wood cabinets, quartz countertops, white backsplash, stainless steel appliances, a peninsula and beige countertops
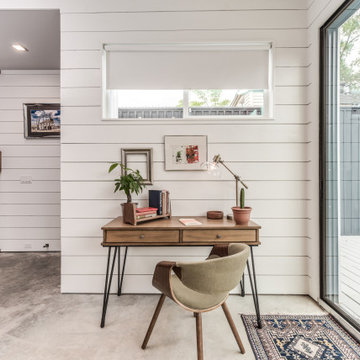
Nouveau Bungalow - Un - Designed + Built + Curated by Steven Allen Designs, LLC
Example of a small eclectic galley concrete floor, gray floor and shiplap ceiling eat-in kitchen design in Houston with an undermount sink, flat-panel cabinets, black cabinets, solid surface countertops, stainless steel appliances and an island
Example of a small eclectic galley concrete floor, gray floor and shiplap ceiling eat-in kitchen design in Houston with an undermount sink, flat-panel cabinets, black cabinets, solid surface countertops, stainless steel appliances and an island
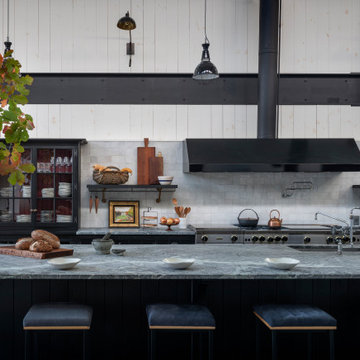
Country concrete floor and shiplap ceiling kitchen photo in New York with an undermount sink, recessed-panel cabinets, soapstone countertops, terra-cotta backsplash, stainless steel appliances and an island
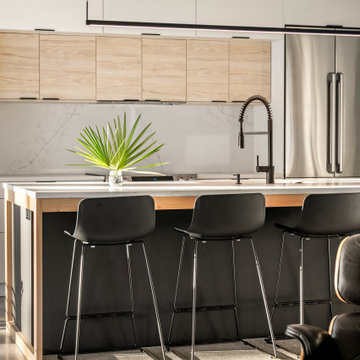
Open concept kitchen - mid-sized contemporary single-wall concrete floor, gray floor and shiplap ceiling open concept kitchen idea in Tampa with an undermount sink, flat-panel cabinets, light wood cabinets, quartz countertops, white backsplash, quartz backsplash, stainless steel appliances, an island and white countertops
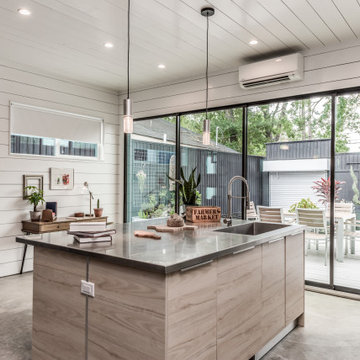
Nouveau Bungalow - Un - Designed + Built + Curated by Steven Allen Designs, LLC
Eat-in kitchen - small eclectic galley concrete floor, gray floor and shiplap ceiling eat-in kitchen idea in Houston with an undermount sink, flat-panel cabinets, black cabinets, solid surface countertops, stainless steel appliances and an island
Eat-in kitchen - small eclectic galley concrete floor, gray floor and shiplap ceiling eat-in kitchen idea in Houston with an undermount sink, flat-panel cabinets, black cabinets, solid surface countertops, stainless steel appliances and an island
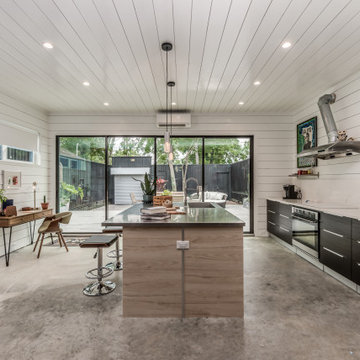
Nouveau Bungalow - Un - Designed + Built + Curated by Steven Allen Designs, LLC
Eat-in kitchen - small eclectic galley concrete floor, gray floor and shiplap ceiling eat-in kitchen idea in Houston with an undermount sink, flat-panel cabinets, black cabinets, solid surface countertops, stainless steel appliances and an island
Eat-in kitchen - small eclectic galley concrete floor, gray floor and shiplap ceiling eat-in kitchen idea in Houston with an undermount sink, flat-panel cabinets, black cabinets, solid surface countertops, stainless steel appliances and an island
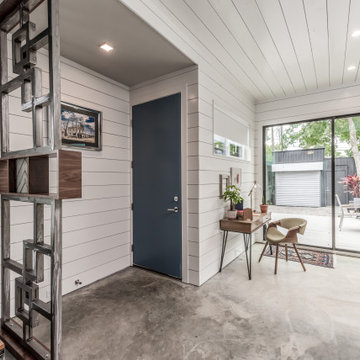
Nouveau Bungalow - Un - Designed + Built + Curated by Steven Allen Designs, LLC
Inspiration for a small eclectic galley concrete floor, gray floor and shiplap ceiling eat-in kitchen remodel in Houston with flat-panel cabinets, solid surface countertops, an island, an undermount sink, black cabinets and stainless steel appliances
Inspiration for a small eclectic galley concrete floor, gray floor and shiplap ceiling eat-in kitchen remodel in Houston with flat-panel cabinets, solid surface countertops, an island, an undermount sink, black cabinets and stainless steel appliances
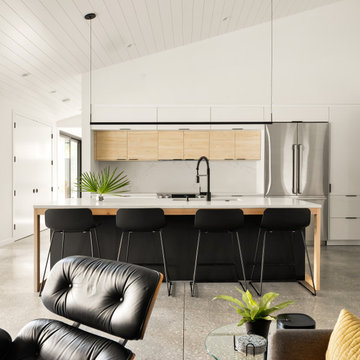
Open concept kitchen - mid-sized contemporary single-wall concrete floor, gray floor and shiplap ceiling open concept kitchen idea in Tampa with an undermount sink, flat-panel cabinets, light wood cabinets, quartz countertops, white backsplash, quartz backsplash, stainless steel appliances, an island and white countertops
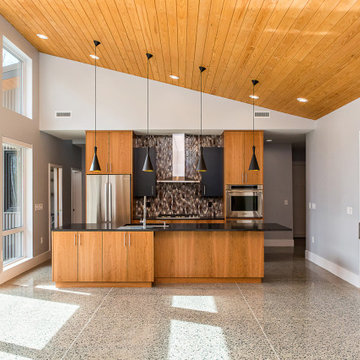
Example of a mid-sized trendy galley concrete floor, gray floor and shiplap ceiling open concept kitchen design in Raleigh with a single-bowl sink, flat-panel cabinets, medium tone wood cabinets, granite countertops, brown backsplash, glass tile backsplash, stainless steel appliances, an island and black countertops

Inspiration for a mid-century modern galley concrete floor, black floor, exposed beam and shiplap ceiling kitchen remodel in San Francisco with an undermount sink, raised-panel cabinets, white cabinets, blue backsplash, mosaic tile backsplash, stainless steel appliances, an island and gray countertops
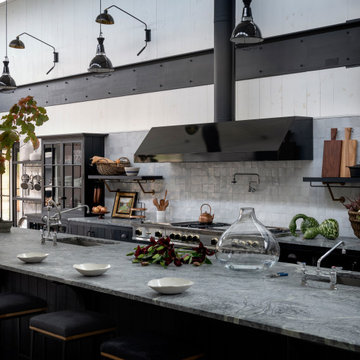
Country concrete floor and shiplap ceiling kitchen photo in New York with an undermount sink, recessed-panel cabinets, soapstone countertops, terra-cotta backsplash, stainless steel appliances and an island
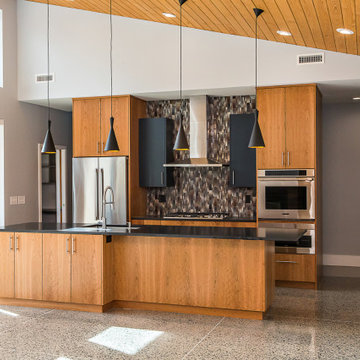
Open concept kitchen - mid-sized contemporary galley concrete floor, gray floor and shiplap ceiling open concept kitchen idea in Raleigh with a single-bowl sink, flat-panel cabinets, medium tone wood cabinets, granite countertops, brown backsplash, glass tile backsplash, stainless steel appliances, an island and black countertops
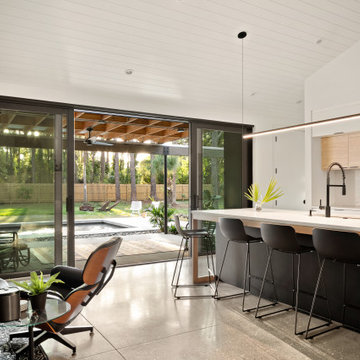
Mid-sized trendy single-wall concrete floor, gray floor and shiplap ceiling open concept kitchen photo in Tampa with an undermount sink, flat-panel cabinets, light wood cabinets, quartz countertops, white backsplash, quartz backsplash, stainless steel appliances, an island and white countertops
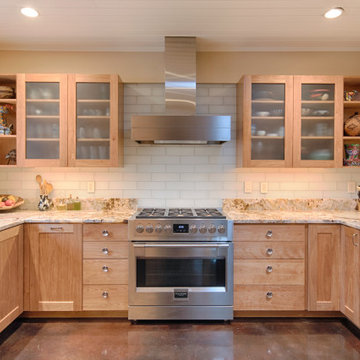
Example of a mid-sized trendy u-shaped concrete floor, brown floor and shiplap ceiling eat-in kitchen design in Denver with an undermount sink, glass-front cabinets, light wood cabinets, granite countertops, white backsplash, glass tile backsplash, stainless steel appliances and beige countertops

Open concept kitchen - large transitional galley concrete floor, gray floor and shiplap ceiling open concept kitchen idea in New York with a farmhouse sink, recessed-panel cabinets, black cabinets, granite countertops, white backsplash, porcelain backsplash, stainless steel appliances, an island and black countertops
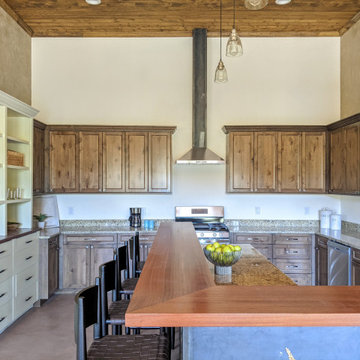
Eat-in kitchen - large southwestern u-shaped concrete floor, beige floor and shiplap ceiling eat-in kitchen idea in Other with a double-bowl sink, medium tone wood cabinets, granite countertops, stainless steel appliances, an island and gray countertops
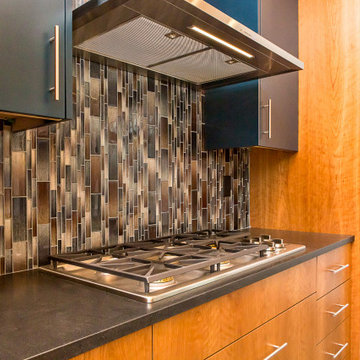
Inspiration for a mid-sized contemporary galley concrete floor, gray floor and shiplap ceiling open concept kitchen remodel in Raleigh with a single-bowl sink, flat-panel cabinets, medium tone wood cabinets, granite countertops, brown backsplash, glass tile backsplash, stainless steel appliances, an island and black countertops

Kitchen - mid-century modern u-shaped concrete floor, gray floor, shiplap ceiling and vaulted ceiling kitchen idea in San Francisco with flat-panel cabinets, gray cabinets, white backsplash, mosaic tile backsplash, white appliances, a peninsula and white countertops
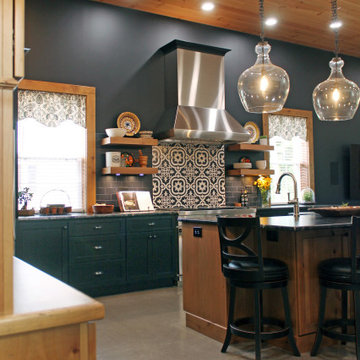
Open concept kitchen - large transitional galley concrete floor, gray floor and shiplap ceiling open concept kitchen idea in New York with a farmhouse sink, recessed-panel cabinets, black cabinets, granite countertops, white backsplash, porcelain backsplash, stainless steel appliances, an island and black countertops
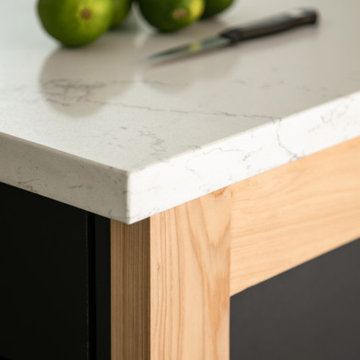
Inspiration for a mid-sized contemporary single-wall concrete floor, gray floor and shiplap ceiling open concept kitchen remodel in Tampa with an undermount sink, flat-panel cabinets, light wood cabinets, quartz countertops, white backsplash, quartz backsplash, stainless steel appliances, an island and white countertops
Concrete Floor and Shiplap Ceiling Kitchen Ideas
1





