Light Wood Floor and Shiplap Ceiling Bathroom Ideas
Refine by:
Budget
Sort by:Popular Today
1 - 19 of 19 photos
Item 1 of 3
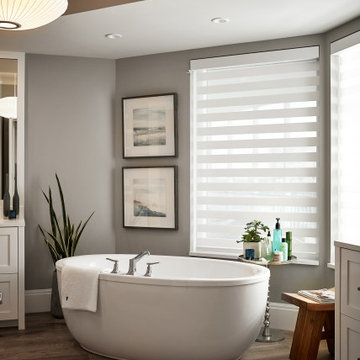
Inspiration for a mid-sized coastal light wood floor, brown floor and shiplap ceiling bathroom remodel in Other with shaker cabinets, white cabinets, gray walls, white countertops and a freestanding vanity
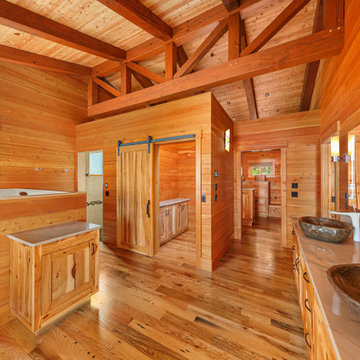
This large custom timber frame home features Larch wall cladding and ceiling planks, as well as our black and tan-tan white oak flooring. A complete display of custom woodworking and timber frame design in Washington State.
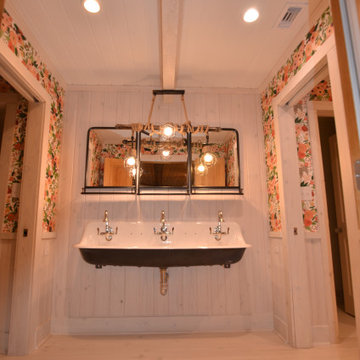
Huge cottage 3/4 white tile and terra-cotta tile light wood floor, white floor, shiplap ceiling and wallpaper bathroom photo in New Orleans with open cabinets, black cabinets, a two-piece toilet, white walls, a wall-mount sink and a floating vanity
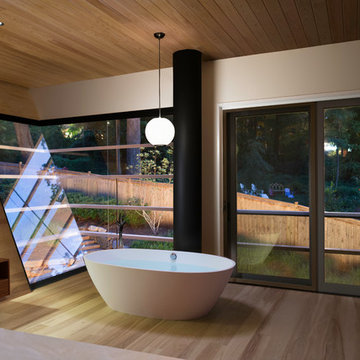
galina coeda
Example of a huge trendy master light wood floor, brown floor, shiplap ceiling and vaulted ceiling bathroom design in San Francisco with white walls and a hinged shower door
Example of a huge trendy master light wood floor, brown floor, shiplap ceiling and vaulted ceiling bathroom design in San Francisco with white walls and a hinged shower door

Interior and Exterior Renovations to existing HGTV featured Tiny Home. We modified the exterior paint color theme and painted the interior of the tiny home to give it a fresh look. The interior of the tiny home has been decorated and furnished for use as an AirBnb space. Outdoor features a new custom built deck and hot tub space.

Example of a huge cottage 3/4 terra-cotta tile and white tile shiplap ceiling, wallpaper, light wood floor and white floor bathroom design in New Orleans with open cabinets, a two-piece toilet, white walls, a wall-mount sink, a floating vanity and black cabinets
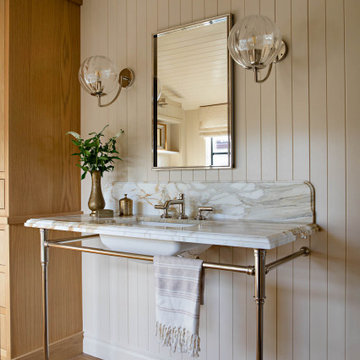
Example of a mid-sized beach style stone slab light wood floor, single-sink, shiplap ceiling and shiplap wall alcove shower design in San Diego with an undermount tub, beige walls, an undermount sink, marble countertops, a hinged shower door and a freestanding vanity
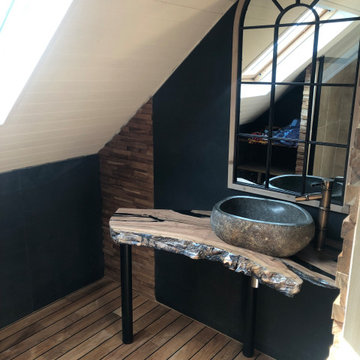
Inspiration for a mid-sized 3/4 black tile light wood floor, single-sink and shiplap ceiling walk-in shower remodel in Brest with a vessel sink, wood countertops and a hinged shower door
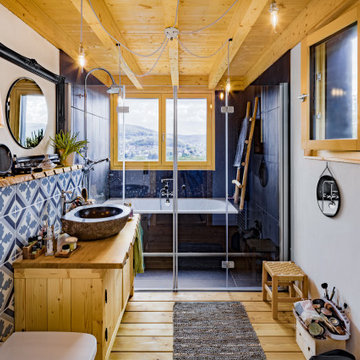
Bedingt durch eine offene Bauweise, große Fenster und eine Ausrichtung des Holzhauses zur Südseite hin, strömt reichlich Tageslicht in das Gebäude. Auch das Badezimmer mit Holzboden und Holzdecke profitiert von dem Licht.
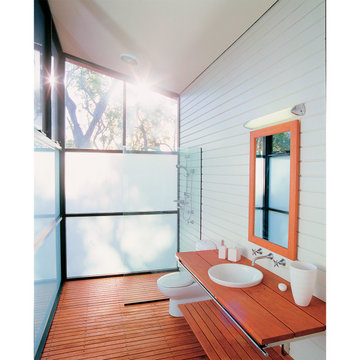
Bathroom - mid-sized cottage master ceramic tile light wood floor, single-sink, shiplap ceiling and shiplap wall bathroom idea in Other with a floating vanity
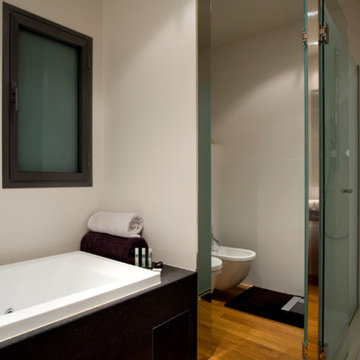
Inodoros y bidé suspendidos, plato ducha a nivel con el pavimento y bañera hidromasaje
Example of a small trendy white tile and ceramic tile light wood floor, beige floor, shiplap ceiling and wall paneling bathroom design in Barcelona with louvered cabinets, dark wood cabinets, a two-piece toilet, gray walls, a vessel sink, marble countertops, black countertops and a floating vanity
Example of a small trendy white tile and ceramic tile light wood floor, beige floor, shiplap ceiling and wall paneling bathroom design in Barcelona with louvered cabinets, dark wood cabinets, a two-piece toilet, gray walls, a vessel sink, marble countertops, black countertops and a floating vanity
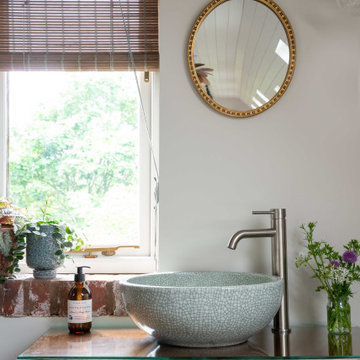
Studio loft conversion in a rustic Scandi style with open bedroom and bathroom featuring a custom made bed, bespoke vanity and freestanding copper bateau bath.
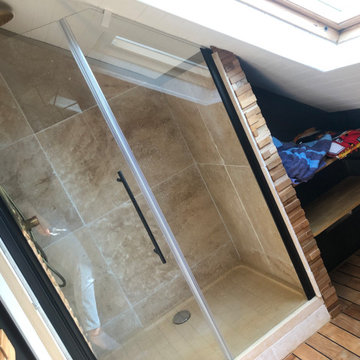
Walk-in shower - mid-sized 3/4 black tile light wood floor, single-sink and shiplap ceiling walk-in shower idea in Brest with a vessel sink, wood countertops and a hinged shower door
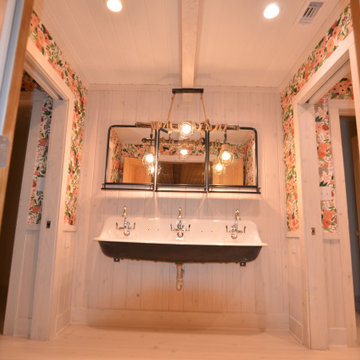
Example of a huge farmhouse 3/4 white tile and terra-cotta tile light wood floor, white floor, shiplap ceiling and wallpaper bathroom design in New Orleans with open cabinets, black cabinets, a two-piece toilet, white walls, a wall-mount sink and a floating vanity

Inspiration for a coastal master light wood floor, double-sink, shiplap ceiling and shiplap wall bathroom remodel in San Diego with flat-panel cabinets, white cabinets, an undermount sink, marble countertops, black countertops and a freestanding vanity
Light Wood Floor and Shiplap Ceiling Bathroom Ideas
1





