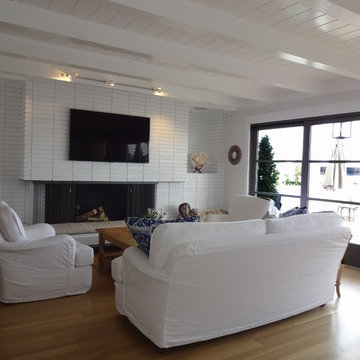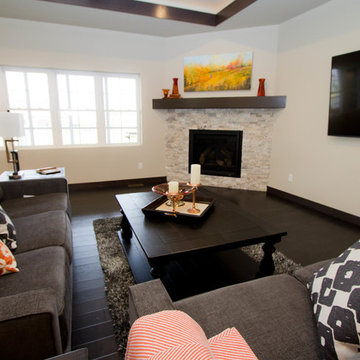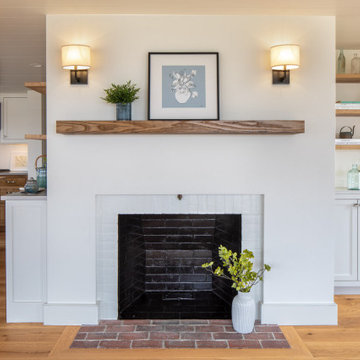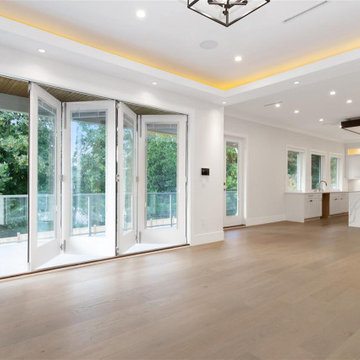Shiplap Ceiling and Tray Ceiling Living Room Ideas
Refine by:
Budget
Sort by:Popular Today
1 - 20 of 6,271 photos

Brazilian Teak Smooth 3 1/4" wide solid hardwood, featuring varying golden-brown tones and a smooth finish
Constructed of solid Brazilian Teak, otherwise known as Cumaru, with a Janka Hardness Rating of 3540 (one of the hardest woods in the industry), expertly kiln dried and sealed to achieve equilibrium moisture content, and pre-finished with 9 coats of UV Cured Polyurethane for wear protection and scratch resistance

Custom Water Front Home (remodel)
Balboa Peninsula (Newport Harbor Frontage) remodeling exterior and interior throughout and keeping the heritage them fully intact. http://ZenArchitect.com

Example of an island style carpeted and shiplap ceiling living room design in Other with a standard fireplace and a stone fireplace

Living room - cottage open concept dark wood floor, brown floor, exposed beam, shiplap ceiling, vaulted ceiling and brick wall living room idea in Houston with white walls

We refaced the old plain brick with a German Smear treatment and replace an old wood stove with a new one.
Inspiration for a mid-sized country enclosed light wood floor, brown floor and shiplap ceiling living room library remodel in New York with beige walls, a wood stove, a brick fireplace and a media wall
Inspiration for a mid-sized country enclosed light wood floor, brown floor and shiplap ceiling living room library remodel in New York with beige walls, a wood stove, a brick fireplace and a media wall

Example of a large beach style open concept dark wood floor, brown floor and tray ceiling living room design in Miami with white walls, a standard fireplace, a shiplap fireplace and a media wall

Example of a transitional light wood floor, beige floor, shiplap ceiling and wainscoting living room design in Los Angeles with white walls, a standard fireplace and a tile fireplace

Tracy T. Photography
Inspiration for a large timeless open concept and formal dark wood floor, brown floor and tray ceiling living room remodel in Other with beige walls, a corner fireplace, a stone fireplace and a wall-mounted tv
Inspiration for a large timeless open concept and formal dark wood floor, brown floor and tray ceiling living room remodel in Other with beige walls, a corner fireplace, a stone fireplace and a wall-mounted tv

Living room furnishing and remodel
Example of a small mid-century modern open concept medium tone wood floor, brown floor and shiplap ceiling living room design in Los Angeles with white walls, a corner fireplace, a brick fireplace and a corner tv
Example of a small mid-century modern open concept medium tone wood floor, brown floor and shiplap ceiling living room design in Los Angeles with white walls, a corner fireplace, a brick fireplace and a corner tv

The expansive Living Room features a floating wood fireplace hearth and adjacent wood shelves. The linear electric fireplace keeps the wall mounted tv above at a comfortable viewing height. Generous windows fill the 14 foot high roof with ample daylight.

Minimal, mindful design meets stylish comfort in this family home filled with light and warmth. Using a serene, neutral palette filled with warm walnut and light oak finishes, with touches of soft grays and blues, we transformed our client’s new family home into an airy, functionally stylish, serene family retreat. The home highlights modern handcrafted wooden furniture pieces, soft, whimsical kids’ bedrooms, and a clean-lined, understated blue kitchen large enough for the whole family to gather.

The homeowners wanted to open up their living and kitchen area to create a more open plan. We relocated doors and tore open a wall to make that happen. New cabinetry and floors where installed and the ceiling and fireplace where painted. This home now functions the way it should for this young family!

This two-story fireplace was designed around the art display. Each piece was hand-selected and commissioned for the client.
Inspiration for a huge modern formal and open concept white floor and tray ceiling living room remodel in Houston with white walls, a standard fireplace, a tile fireplace and a wall-mounted tv
Inspiration for a huge modern formal and open concept white floor and tray ceiling living room remodel in Houston with white walls, a standard fireplace, a tile fireplace and a wall-mounted tv

Photography by Michael J. Lee
Example of a large transitional formal and open concept medium tone wood floor, brown floor and tray ceiling living room design in Boston with beige walls, a ribbon fireplace, a stone fireplace and no tv
Example of a large transitional formal and open concept medium tone wood floor, brown floor and tray ceiling living room design in Boston with beige walls, a ribbon fireplace, a stone fireplace and no tv

Example of a small beach style open concept medium tone wood floor, brown floor and shiplap ceiling living room design in Boston with white walls, a standard fireplace and a brick fireplace

Example of a trendy light wood floor, beige floor, tray ceiling and wood wall living room design in Kansas City with beige walls, a standard fireplace and a wall-mounted tv

Inspiration for a country open concept dark wood floor, brown floor, exposed beam, shiplap ceiling and vaulted ceiling living room remodel in New York with gray walls, a ribbon fireplace, a stacked stone fireplace and a wall-mounted tv

Inspiration for a large transitional open concept light wood floor, brown floor and shiplap ceiling living room remodel in Orange County with gray walls, a standard fireplace, a wood fireplace surround and a wall-mounted tv

Back Bay living room with custom ventless fireplace and double Juliet balconies. Fireplace with custom dark stone surround and custom wood mantle with decorative trim. White tray ceiling with crown molding. White walls and light hardwood floors.
Shiplap Ceiling and Tray Ceiling Living Room Ideas
1






