Shiplap Ceiling Bathroom with a Wall-Mount Sink Ideas
Refine by:
Budget
Sort by:Popular Today
1 - 20 of 49 photos
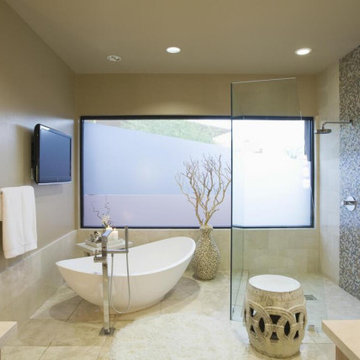
Bathroom styles come and go all of the time. On top of this, your needs change over the years. The bathroom that came with your house may have worked a few years ago, but now you have different needs and maybe your bathroom just isn’t working. If this is the case, we can help to change things around for you. We can reconfigure your bathroom space. We can install new flooring. We can add a new tub/shower surround. We can even change out fixtures and give you a brand new vanity.

This project was a full remodel of a master bedroom and bathroom
Example of a mid-sized minimalist master blue tile and subway tile terrazzo floor, yellow floor, double-sink, shiplap ceiling and shiplap wall bathroom design in Los Angeles with open cabinets, brown cabinets, a one-piece toilet, white walls, a wall-mount sink and a floating vanity
Example of a mid-sized minimalist master blue tile and subway tile terrazzo floor, yellow floor, double-sink, shiplap ceiling and shiplap wall bathroom design in Los Angeles with open cabinets, brown cabinets, a one-piece toilet, white walls, a wall-mount sink and a floating vanity
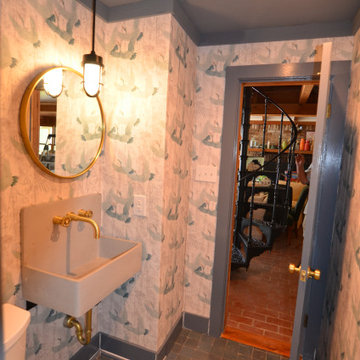
Wet room - small cottage 3/4 gray tile and terra-cotta tile cement tile floor, gray floor, single-sink, shiplap ceiling and wallpaper wet room idea in New Orleans with open cabinets, gray cabinets, a two-piece toilet, white walls, a wall-mount sink, concrete countertops, a hinged shower door, gray countertops and a floating vanity
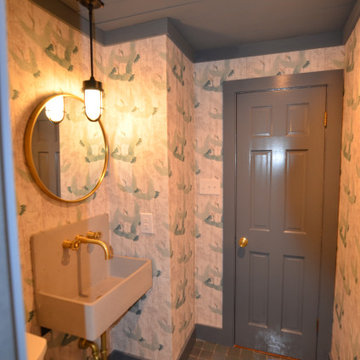
Small farmhouse 3/4 gray tile and terra-cotta tile cement tile floor, gray floor, single-sink, shiplap ceiling and wallpaper wet room photo in New Orleans with open cabinets, gray cabinets, a two-piece toilet, white walls, a wall-mount sink, concrete countertops, a hinged shower door, gray countertops and a floating vanity
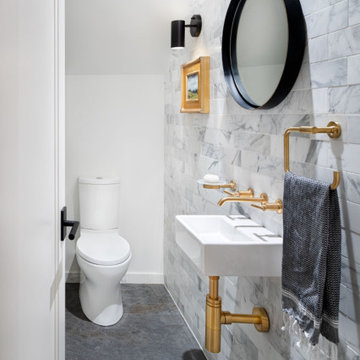
Under the stairs this chic powder bath provides an eclectic and fun experience to the guest. Gold fixtures and a marble tile accent wall define this small space.

Master Bathroom Remodel
Mid-sized elegant master gray tile and cement tile ceramic tile, multicolored floor, double-sink, shiplap ceiling and brick wall bathroom photo in Orange County with flat-panel cabinets, white cabinets, a one-piece toilet, gray walls, a wall-mount sink, granite countertops, white countertops and a freestanding vanity
Mid-sized elegant master gray tile and cement tile ceramic tile, multicolored floor, double-sink, shiplap ceiling and brick wall bathroom photo in Orange County with flat-panel cabinets, white cabinets, a one-piece toilet, gray walls, a wall-mount sink, granite countertops, white countertops and a freestanding vanity
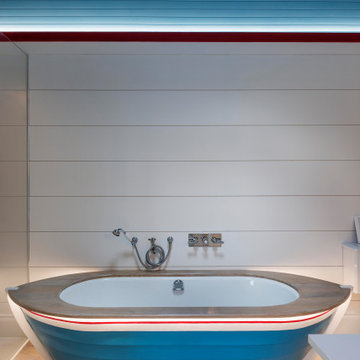
Inspiration for a mid-sized coastal kids' white tile medium tone wood floor, brown floor, single-sink, shiplap ceiling and wall paneling bathroom remodel in Devon with shaker cabinets, white cabinets, white walls, a wall-mount sink, solid surface countertops, white countertops and a freestanding vanity
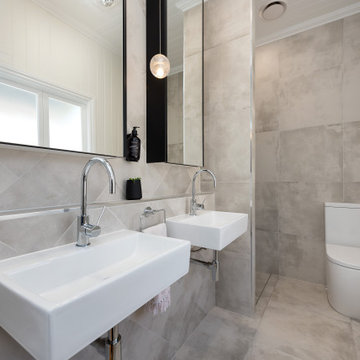
Ensuite
Small minimalist 3/4 gray tile and porcelain tile porcelain tile, gray floor, double-sink, shiplap ceiling and wainscoting bathroom photo in Brisbane with black cabinets, a one-piece toilet, gray walls, a wall-mount sink and a niche
Small minimalist 3/4 gray tile and porcelain tile porcelain tile, gray floor, double-sink, shiplap ceiling and wainscoting bathroom photo in Brisbane with black cabinets, a one-piece toilet, gray walls, a wall-mount sink and a niche

Large trendy green tile and ceramic tile concrete floor, gray floor, single-sink, shiplap ceiling and shiplap wall bathroom photo in London with open cabinets, dark wood cabinets, a wall-mount toilet, gray walls, a wall-mount sink, concrete countertops, a hinged shower door, gray countertops and a floating vanity
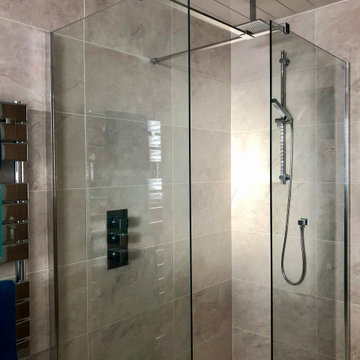
Main bathroom renovation with freestanding bath and walk in shower tray. We love the Porcelanosa feature tile & neutral colour palette!
Bathroom - large contemporary kids' gray tile and porcelain tile porcelain tile, gray floor, single-sink and shiplap ceiling bathroom idea in Glasgow with flat-panel cabinets, white cabinets, a wall-mount toilet, gray walls, a wall-mount sink, tile countertops, a hinged shower door, gray countertops and a floating vanity
Bathroom - large contemporary kids' gray tile and porcelain tile porcelain tile, gray floor, single-sink and shiplap ceiling bathroom idea in Glasgow with flat-panel cabinets, white cabinets, a wall-mount toilet, gray walls, a wall-mount sink, tile countertops, a hinged shower door, gray countertops and a floating vanity
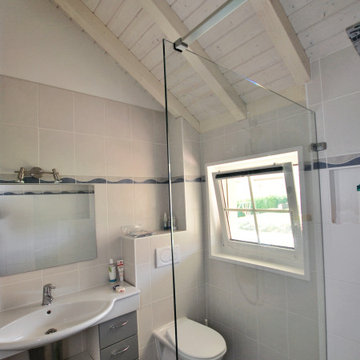
The single pane shower screen has minimal hardware and runs the length of the shower pan, avoiding water splashing from the open shower into the room.

青い壁のバスルーム。
(写真 傍島利浩)
Bathroom - small modern master white tile white floor, single-sink and shiplap ceiling bathroom idea in Tokyo with open cabinets, a two-piece toilet, white walls, a wall-mount sink and a floating vanity
Bathroom - small modern master white tile white floor, single-sink and shiplap ceiling bathroom idea in Tokyo with open cabinets, a two-piece toilet, white walls, a wall-mount sink and a floating vanity

Inspiration for a mid-sized contemporary master gray tile and mosaic tile ceramic tile, gray floor, single-sink, shiplap ceiling and wainscoting bathroom remodel in Brisbane with recessed-panel cabinets, light wood cabinets, a wall-mount toilet, white walls, a wall-mount sink, wood countertops, brown countertops and a floating vanity
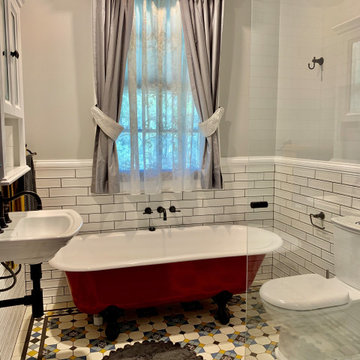
Featuring: tessellated floor tiles (custom design individual tiles), 100yr old restored cast iron bathtub, custom curtains, custom curtain pelmet box.
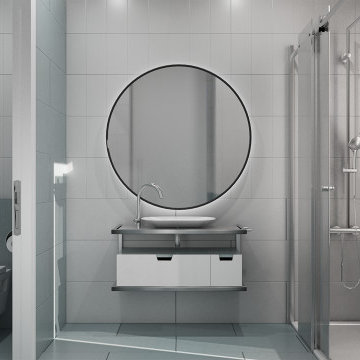
Inspiration for a small eclectic 3/4 multicolored tile and ceramic tile cement tile floor, blue floor, single-sink and shiplap ceiling bathroom remodel in Other with furniture-like cabinets, white cabinets, a wall-mount toilet, multicolored walls, a wall-mount sink, glass countertops, white countertops and a built-in vanity
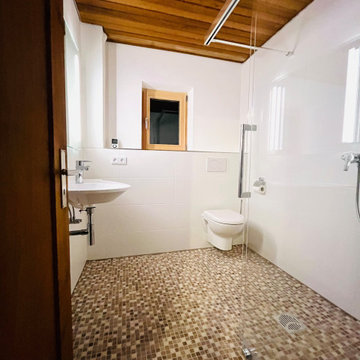
Badneu gestaltet. Der Charakter des Hauses aus dem Jahr 1957 wurde erhalten. Das Waschbekcne ist unterfahrbar. Die Zimmertüre ist noch eine Origianltüre aus dem Jahre 1957,
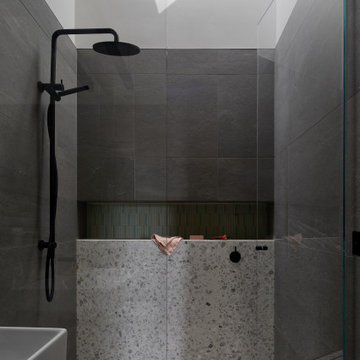
Planes of materials were used here to make this en suite composition. We have a skylight over the shower to make showering a transcendent experience, as it should be !
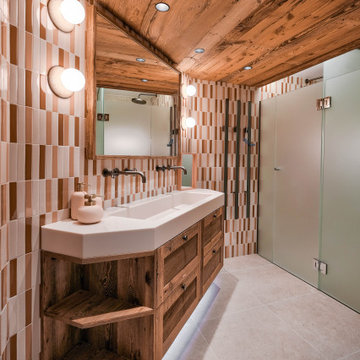
Inspiration for a mid-sized modern kids' pink tile and ceramic tile porcelain tile, beige floor, double-sink and shiplap ceiling doorless shower remodel with medium tone wood cabinets, pink walls, a wall-mount sink, quartz countertops, a hinged shower door and white countertops

Bathroom - large contemporary green tile and ceramic tile concrete floor, gray floor, single-sink and shiplap ceiling bathroom idea in London with open cabinets, dark wood cabinets, a wall-mount toilet, gray walls, a wall-mount sink, concrete countertops, a hinged shower door, gray countertops and a floating vanity
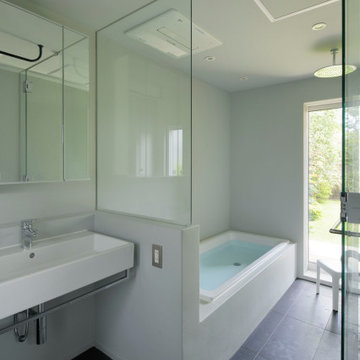
洗面室からは洗濯物を持って浴室経由で縁側に出られます。
Bathroom - small master ceramic tile, black floor, single-sink and shiplap ceiling bathroom idea in Other with open cabinets, white cabinets, white walls, a wall-mount sink, a hinged shower door and a floating vanity
Bathroom - small master ceramic tile, black floor, single-sink and shiplap ceiling bathroom idea in Other with open cabinets, white cabinets, white walls, a wall-mount sink, a hinged shower door and a floating vanity
Shiplap Ceiling Bathroom with a Wall-Mount Sink Ideas
1





