Shiplap Ceiling Kitchen with Colored Appliances Ideas
Refine by:
Budget
Sort by:Popular Today
1 - 20 of 48 photos
Item 1 of 3
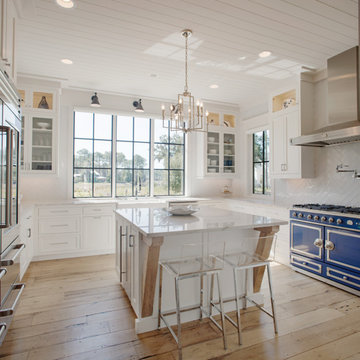
Kitchen - coastal u-shaped light wood floor and shiplap ceiling kitchen idea in Atlanta with a farmhouse sink, shaker cabinets, white cabinets, white backsplash, colored appliances, an island and white countertops

Custom island and plaster hood take center stage in this kitchen remodel. Design by: Alison Giese Interiors
Large transitional medium tone wood floor, brown floor and shiplap ceiling enclosed kitchen photo in DC Metro with an undermount sink, beaded inset cabinets, dark wood cabinets, quartzite countertops, gray backsplash, stone slab backsplash, colored appliances, an island and gray countertops
Large transitional medium tone wood floor, brown floor and shiplap ceiling enclosed kitchen photo in DC Metro with an undermount sink, beaded inset cabinets, dark wood cabinets, quartzite countertops, gray backsplash, stone slab backsplash, colored appliances, an island and gray countertops
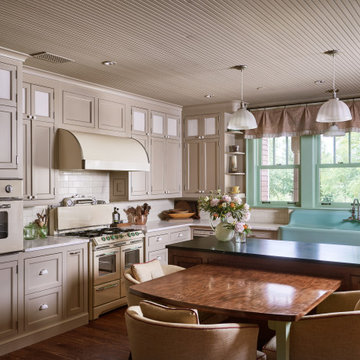
In the fictional timeline for the new home, we envisioned a renovation of the kitchen occurring in the 1940s, and some the design of the kitchen was conceived to represent that time period. Converted appliances with new internal components add to the retro feel of the space, along with a cast iron farmhouse style sink. Special attention was also paid to the cabinet and hardware design to be period authentic.

In the fictional timeline for the new home, we envisioned a renovation of the kitchen occurring in the 1940s, and some the design of the kitchen was conceived to represent that time period. Converted appliances with new internal components add to the retro feel of the space, along with a cast iron farmhouse style sink. Special attention was also paid to the cabinet and hardware design to be period authentic.
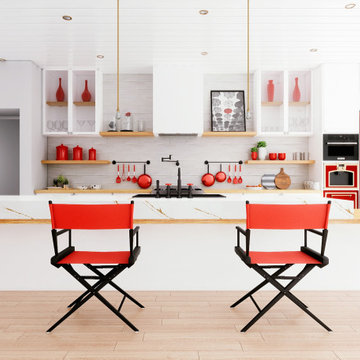
Hi everyone:
My contemporary kitchen design
ready to work as B2B with interior designers
www.mscreationandmore.com/services
Eat-in kitchen - large contemporary single-wall plywood floor, beige floor and shiplap ceiling eat-in kitchen idea in Cleveland with a farmhouse sink, flat-panel cabinets, white cabinets, quartzite countertops, white backsplash, ceramic backsplash, colored appliances, an island and white countertops
Eat-in kitchen - large contemporary single-wall plywood floor, beige floor and shiplap ceiling eat-in kitchen idea in Cleveland with a farmhouse sink, flat-panel cabinets, white cabinets, quartzite countertops, white backsplash, ceramic backsplash, colored appliances, an island and white countertops
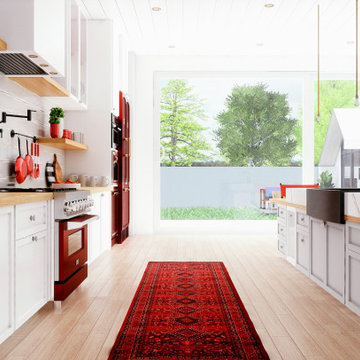
Hi everyone:
My contemporary kitchen design
ready to work as B2B with interior designers
www.mscreationandmore.com/services
Eat-in kitchen - large contemporary single-wall plywood floor, beige floor and shiplap ceiling eat-in kitchen idea in Cleveland with a farmhouse sink, flat-panel cabinets, white cabinets, quartzite countertops, white backsplash, ceramic backsplash, colored appliances, an island and white countertops
Eat-in kitchen - large contemporary single-wall plywood floor, beige floor and shiplap ceiling eat-in kitchen idea in Cleveland with a farmhouse sink, flat-panel cabinets, white cabinets, quartzite countertops, white backsplash, ceramic backsplash, colored appliances, an island and white countertops

Custom island and plaster hood take center stage in this kitchen remodel. Full-wall wine, coffee and smoothie station on the right perimeter. Cabinets are white oak. Design by: Alison Giese Interiors
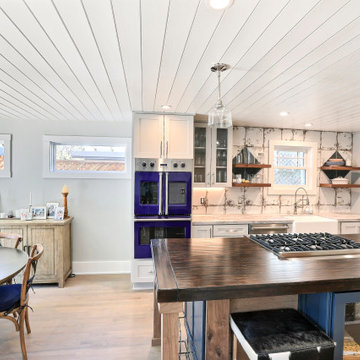
Texture, texture and more texture! The overall aesthetic goals for this kitchen were to mix some industrial texture with a little refinement. The smooth painted cabinet finishes set the background for a quartz concrete-like countertop, vintage industrial cement tiles, and tongue and groove ceilings. The kitchen is accented with polished chrome hardware, outlet covers (in the backsplash), and a polished chrome faucet. My favorite piece of this kitchen is the island top - which used to be a table from Pottery Barn!
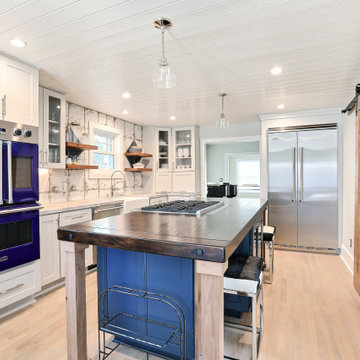
Texture, texture and more texture! The overall aesthetic goals for this kitchen were to mix some industrial texture with a little refinement. The smooth painted cabinet finishes set the background for a quartz concrete-like countertop, vintage industrial cement tiles, and tongue and groove ceilings. The kitchen is accented with polished chrome hardware, outlet covers (in the backsplash), and a polished chrome faucet. My favorite piece of this kitchen is the island top - which used to be a table from Pottery Barn!
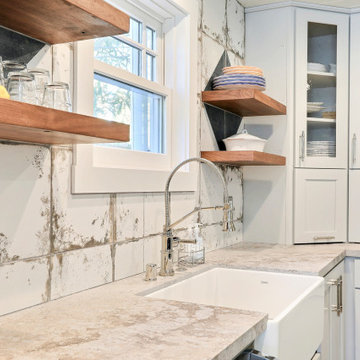
Texture, texture and more texture! The overall aesthetic goals for this kitchen were to mix some industrial texture with a little refinement. The smooth painted cabinet finishes set the background for a quartz concrete-like countertop, vintage industrial cement tiles, and tongue and groove ceilings. The kitchen is accented with polished chrome hardware, outlet covers (in the backsplash), and a polished chrome faucet. My favorite piece of this kitchen is the island top - which used to be a table from Pottery Barn!
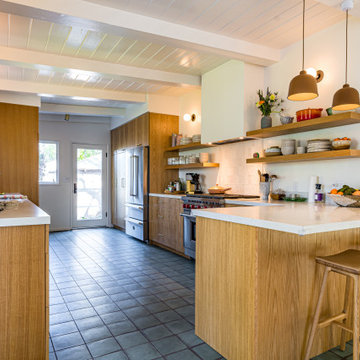
A rustic complete remodel with warm wood cabinetry and wood shelves. This modern take on a classic look will add warmth and style to any home. White countertops and grey oceanic tile flooring provide a sleek and polished feel. The master bathroom features chic gold mirrors above the double vanity and a serene walk-in shower with storage cut into the shower wall. Making this remodel perfect for anyone looking to add modern touches to their rustic space.
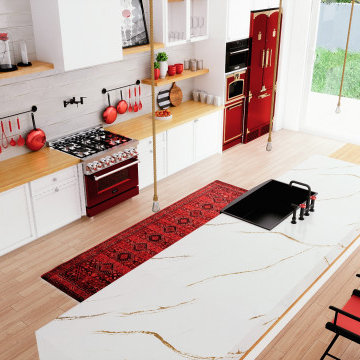
Hi everyone:
My contemporary kitchen design
ready to work as B2B with interior designers
www.mscreationandmore.com/services
Example of a large trendy single-wall plywood floor, beige floor and shiplap ceiling eat-in kitchen design in Cleveland with a farmhouse sink, flat-panel cabinets, white cabinets, quartzite countertops, white backsplash, ceramic backsplash, colored appliances, an island and white countertops
Example of a large trendy single-wall plywood floor, beige floor and shiplap ceiling eat-in kitchen design in Cleveland with a farmhouse sink, flat-panel cabinets, white cabinets, quartzite countertops, white backsplash, ceramic backsplash, colored appliances, an island and white countertops
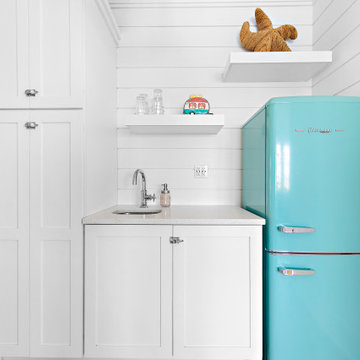
Kitchen - coastal shiplap ceiling kitchen idea in New York with white cabinets, shiplap backsplash, colored appliances and an island
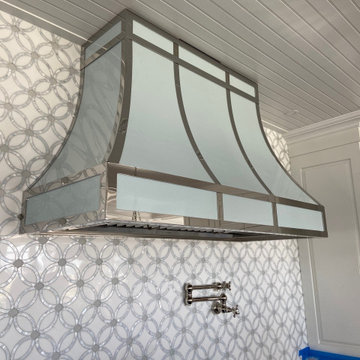
custom enamel range hood with polished stainless straps
Kitchen Design: Lori Kurnitsky with Bluebell Kitchens
Example of a beach style shiplap ceiling kitchen design in Philadelphia with white cabinets, marble countertops, white backsplash, colored appliances and white countertops
Example of a beach style shiplap ceiling kitchen design in Philadelphia with white cabinets, marble countertops, white backsplash, colored appliances and white countertops

Plaster hood and full custom cabinets with French, Lacanche range. Design by: Alison Giese Interiors.
Example of a large transitional medium tone wood floor, brown floor and shiplap ceiling enclosed kitchen design in DC Metro with an undermount sink, flat-panel cabinets, green cabinets, quartzite countertops, gray backsplash, colored appliances, an island, gray countertops and stone slab backsplash
Example of a large transitional medium tone wood floor, brown floor and shiplap ceiling enclosed kitchen design in DC Metro with an undermount sink, flat-panel cabinets, green cabinets, quartzite countertops, gray backsplash, colored appliances, an island, gray countertops and stone slab backsplash
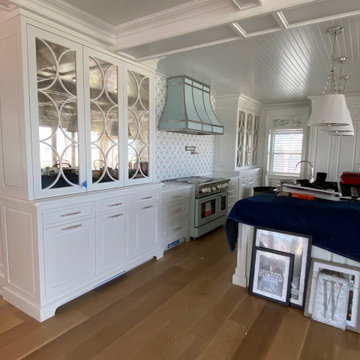
custom enamel range hood with polished stainless straps
Kitchen Design: Lori Kurnitsky with Bluebell Kitchens
Kitchen - coastal shiplap ceiling kitchen idea in Philadelphia with white cabinets, marble countertops, white backsplash, colored appliances and white countertops
Kitchen - coastal shiplap ceiling kitchen idea in Philadelphia with white cabinets, marble countertops, white backsplash, colored appliances and white countertops
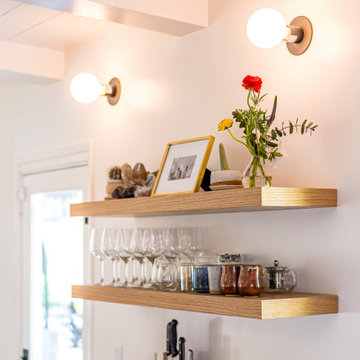
A rustic complete remodel with warm wood cabinetry and wood shelves. This modern take on a classic look will add warmth and style to any home. White countertops and grey oceanic tile flooring provide a sleek and polished feel. The master bathroom features chic gold mirrors above the double vanity and a serene walk-in shower with storage cut into the shower wall. Making this remodel perfect for anyone looking to add modern touches to their rustic space.

This 1790 farmhouse had received an addition to the historic ell in the 1970s, with a more recent renovation encompassing the kitchen and adding a small mudroom & laundry room in the ’90s. Unfortunately, as happens all too often, it had been done in a way that was architecturally inappropriate style of the home.
We worked within the available footprint to create “layers of implied time,” reinstating stylistic integrity and un-muddling the mistakes of more recent renovations.
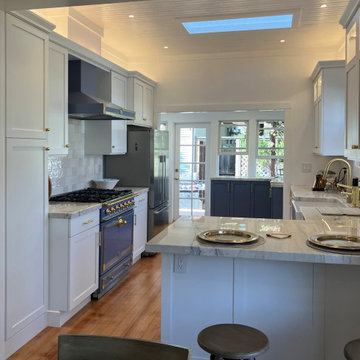
Beautiful new cabinets for a cozy home that does double-duty as a Air B&B. White cabinets brighten the space and the sun room cabinets are custom painted to match the La Cornue range and hood.
Shiplap Ceiling Kitchen with Colored Appliances Ideas
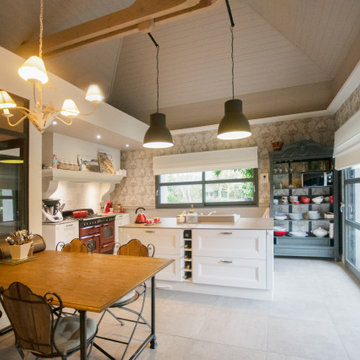
Enclosed kitchen - transitional shiplap ceiling enclosed kitchen idea in Rennes with colored appliances and an island
1





