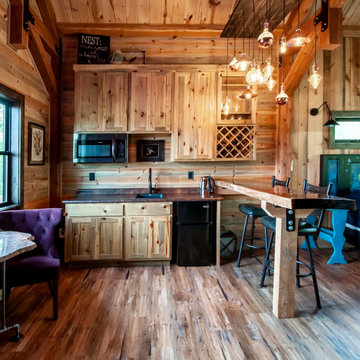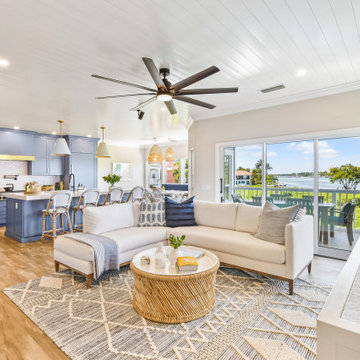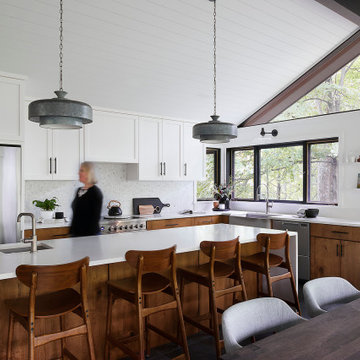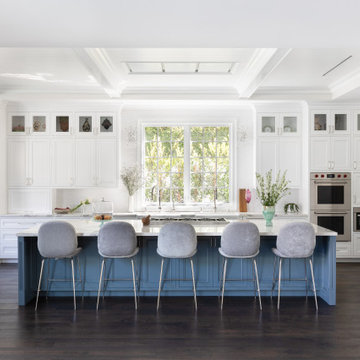Shiplap Ceiling L-Shaped Kitchen Ideas
Refine by:
Budget
Sort by:Popular Today
1 - 20 of 1,295 photos
Item 1 of 3

Post and beam rustic cabin kitchen with peninsula island and shiplap backsplash.
Eat-in kitchen - small rustic l-shaped medium tone wood floor and shiplap ceiling eat-in kitchen idea in Other with light wood cabinets, wood countertops, shiplap backsplash, stainless steel appliances, a peninsula and black countertops
Eat-in kitchen - small rustic l-shaped medium tone wood floor and shiplap ceiling eat-in kitchen idea in Other with light wood cabinets, wood countertops, shiplap backsplash, stainless steel appliances, a peninsula and black countertops

Inspiration for a mid-sized modern l-shaped terra-cotta tile, red floor and shiplap ceiling kitchen remodel in Austin with a drop-in sink, shaker cabinets, white cabinets, quartz countertops, white backsplash, subway tile backsplash, stainless steel appliances, no island and white countertops

Kitchen - large coastal l-shaped medium tone wood floor, brown floor, shiplap ceiling and tray ceiling kitchen idea in Miami with an undermount sink, recessed-panel cabinets, white cabinets, marble countertops, an island, white backsplash, stone slab backsplash, stainless steel appliances and white countertops

All custom cabinetry and millwork fabricated and fitted by CFH.
Mac Davis flooring provided this rustic white oak flooring with their custom Woodbury finish.
We love how it compliments our reclaimed chestnut cabinetry and millwork within the home.

Gorgeous all blue kitchen cabinetry featuring brass and gold accents on hood, pendant lights and cabinetry hardware. The stunning intracoastal waterway views and sparkling turquoise water add more beauty to this fabulous kitchen.

Transitional l-shaped medium tone wood floor, brown floor and shiplap ceiling kitchen photo in Los Angeles with shaker cabinets, white cabinets, white backsplash, stone slab backsplash, stainless steel appliances, two islands and gray countertops

Example of a classic l-shaped dark wood floor, brown floor, exposed beam and shiplap ceiling eat-in kitchen design in New York with a farmhouse sink, recessed-panel cabinets, white cabinets, white backsplash, stainless steel appliances, an island and white countertops

Modern Farmhouse kitchen with shaker style cabinet doors and black drawer pull hardware. White Oak floating shelves with LED underlighting over beautiful, Cambria Quartz countertops. The subway tiles were custom made and have what appears to be a texture from a distance, but is actually a herringbone pattern in-lay in the glaze. Wolf brand gas range and oven, and a Wolf steam oven on the left. Rustic black wall scones and large pendant lights over the kitchen island. Brizo satin brass faucet with Kohler undermount rinse sink.
Photo by Molly Rose Photography

Eat-in kitchen - 1950s l-shaped shiplap ceiling eat-in kitchen idea in Other with a farmhouse sink, ceramic backsplash, stainless steel appliances and an island

A closer look at our custom built chestnut Island top and cabinetry.
Example of a large beach style l-shaped medium tone wood floor, brown floor and shiplap ceiling eat-in kitchen design in Boston with shaker cabinets, an island, an undermount sink, gray countertops, quartz countertops, gray backsplash, quartz backsplash and stainless steel appliances
Example of a large beach style l-shaped medium tone wood floor, brown floor and shiplap ceiling eat-in kitchen design in Boston with shaker cabinets, an island, an undermount sink, gray countertops, quartz countertops, gray backsplash, quartz backsplash and stainless steel appliances

Inspiration for a coastal l-shaped light wood floor, beige floor, shiplap ceiling and tray ceiling kitchen remodel in Providence with a farmhouse sink, white cabinets, white backsplash, subway tile backsplash, stainless steel appliances, an island and white countertops

Example of a mid-sized transitional l-shaped light wood floor, brown floor and shiplap ceiling eat-in kitchen design in Other with a farmhouse sink, beaded inset cabinets, white cabinets, soapstone countertops, white backsplash, paneled appliances, an island and black countertops

Designer: Randolph Interior Design, Sarah Randolph
Builder: Konen Homes
Inspiration for a large rustic l-shaped medium tone wood floor, brown floor and shiplap ceiling eat-in kitchen remodel in Minneapolis with a drop-in sink, flat-panel cabinets, yellow cabinets, granite countertops, gray backsplash, subway tile backsplash, stainless steel appliances, an island and gray countertops
Inspiration for a large rustic l-shaped medium tone wood floor, brown floor and shiplap ceiling eat-in kitchen remodel in Minneapolis with a drop-in sink, flat-panel cabinets, yellow cabinets, granite countertops, gray backsplash, subway tile backsplash, stainless steel appliances, an island and gray countertops

The butler's pantry of the home features stainless steel appliances, a herringbone flooring and a subway tile back splash.
Example of a huge classic l-shaped multicolored floor and shiplap ceiling kitchen pantry design in Baltimore with white cabinets, zinc countertops, white backsplash, subway tile backsplash and stainless steel appliances
Example of a huge classic l-shaped multicolored floor and shiplap ceiling kitchen pantry design in Baltimore with white cabinets, zinc countertops, white backsplash, subway tile backsplash and stainless steel appliances

Elegant l-shaped medium tone wood floor, brown floor and shiplap ceiling kitchen photo in DC Metro with a farmhouse sink, beaded inset cabinets, white cabinets, stainless steel appliances, an island and gray countertops

Modern farmhouse kitchen featuring hickory cabinets, cream cabinets, two kitchen islands, custom plaster range hood, black faucet, white and gold pendant lighting, hardwood flooring, and shiplap ceiling.

TEAM
Architect: LDa Architecture & Interiors
Interior Design: Kennerknecht Design Group
Builder: JJ Delaney, Inc.
Landscape Architect: Horiuchi Solien Landscape Architects
Photographer: Sean Litchfield Photography

Kitchen - transitional l-shaped dark wood floor, brown floor, exposed beam and shiplap ceiling kitchen idea in Los Angeles with recessed-panel cabinets, white cabinets, white backsplash, stainless steel appliances, an island and white countertops

Beach style l-shaped medium tone wood floor, brown floor, exposed beam, shiplap ceiling and vaulted ceiling open concept kitchen photo in Other with an undermount sink, shaker cabinets, white cabinets, white backsplash, an island, black countertops, quartzite countertops, marble backsplash and paneled appliances
Shiplap Ceiling L-Shaped Kitchen Ideas

Open concept kitchen - traditional l-shaped dark wood floor, brown floor, exposed beam, shiplap ceiling and vaulted ceiling open concept kitchen idea in Charleston with a farmhouse sink, shaker cabinets, white cabinets, gray backsplash, stainless steel appliances, an island and beige countertops
1

