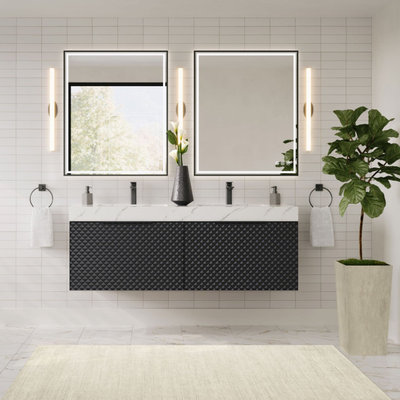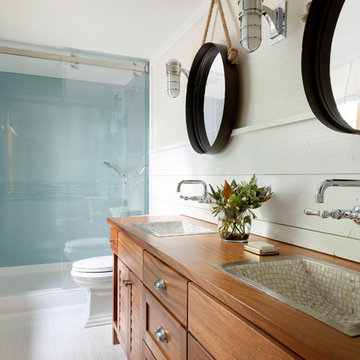Shiplap Wall Bathroom Ideas

Large transitional master gray tile gray floor, single-sink and shiplap wall bathroom photo in Austin with recessed-panel cabinets, white cabinets, white walls, a hinged shower door, white countertops and a built-in vanity

A warm and inviting custom master bathroom.
Example of a mid-sized country master white tile and porcelain tile porcelain tile, gray floor, double-sink and shiplap wall bathroom design in Raleigh with shaker cabinets, white cabinets, a two-piece toilet, white walls, an undermount sink, marble countertops, a hinged shower door and gray countertops
Example of a mid-sized country master white tile and porcelain tile porcelain tile, gray floor, double-sink and shiplap wall bathroom design in Raleigh with shaker cabinets, white cabinets, a two-piece toilet, white walls, an undermount sink, marble countertops, a hinged shower door and gray countertops

What was once a dark, unwelcoming alcove is now a bright, luxurious haven. The over-sized soaker fills this extra large space and is complimented with 3 x 12 subway tiles. The contrasting grout color speaks to the black fixtures and accents throughout the room. We love the custom-sized niches that perfectly hold the client's "jellies and jams."

Tiny House bathroom
Photography: Gieves Anderson
Noble Johnson Architects was honored to partner with Huseby Homes to design a Tiny House which was displayed at Nashville botanical garden, Cheekwood, for two weeks in the spring of 2021. It was then auctioned off to benefit the Swan Ball. Although the Tiny House is only 383 square feet, the vaulted space creates an incredibly inviting volume. Its natural light, high end appliances and luxury lighting create a welcoming space.
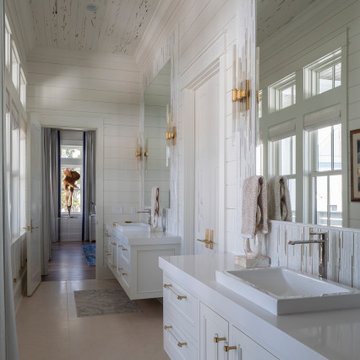
Example of a large beach style master white tile and mosaic tile ceramic tile, beige floor, double-sink, wood ceiling and shiplap wall bathroom design in Other with recessed-panel cabinets, white cabinets, a one-piece toilet, white walls, a drop-in sink, white countertops and a floating vanity

A spacious pantry in the lower level of this home is the perfect solution for housing decorative platters, vases, baskets, etc., as well as providing additional wine storage. A 19th C pocket door was repurposed with barn door hardware and painted the prefect color to match the adjacent antique bakery sign.

Light and Airy shiplap bathroom was the dream for this hard working couple. The goal was to totally re-create a space that was both beautiful, that made sense functionally and a place to remind the clients of their vacation time. A peaceful oasis. We knew we wanted to use tile that looks like shiplap. A cost effective way to create a timeless look. By cladding the entire tub shower wall it really looks more like real shiplap planked walls.
The center point of the room is the new window and two new rustic beams. Centered in the beams is the rustic chandelier.
Design by Signature Designs Kitchen Bath
Contractor ADR Design & Remodel
Photos by Gail Owens

A master bath renovation in a lake front home with a farmhouse vibe and easy to maintain finishes.
Mid-sized country master white tile and ceramic tile single-sink, porcelain tile, black floor and shiplap wall bathroom photo in Chicago with distressed cabinets, marble countertops, white countertops, a freestanding vanity, a two-piece toilet, gray walls, a hinged shower door, an undermount sink and flat-panel cabinets
Mid-sized country master white tile and ceramic tile single-sink, porcelain tile, black floor and shiplap wall bathroom photo in Chicago with distressed cabinets, marble countertops, white countertops, a freestanding vanity, a two-piece toilet, gray walls, a hinged shower door, an undermount sink and flat-panel cabinets

Large transitional master mosaic tile floor, multicolored floor, double-sink and shiplap wall alcove shower photo in Boston with recessed-panel cabinets, medium tone wood cabinets, black walls, an undermount sink, a hinged shower door, white countertops and a built-in vanity

Bathroom - large transitional master white tile and subway tile slate floor, black floor, single-sink, vaulted ceiling and shiplap wall bathroom idea in Nashville with shaker cabinets, white cabinets, a two-piece toilet, white walls, an undermount sink, marble countertops, a hinged shower door, white countertops, a niche and a built-in vanity
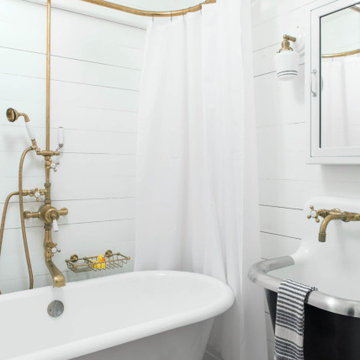
Bathroom - coastal mosaic tile floor, white floor, single-sink and shiplap wall bathroom idea in New York with white walls and a wall-mount sink
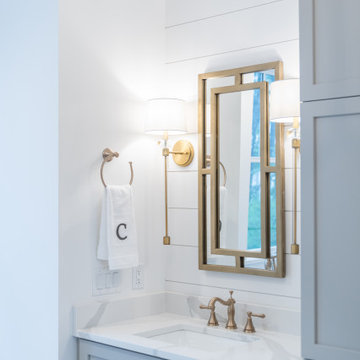
Example of a beach style master double-sink and shiplap wall bathroom design in Other

Beautiful symmetrical bath with his and hers vanities, freestanding tub, separate shower and water closet.
Farmhouse master white tile and ceramic tile porcelain tile, gray floor, double-sink and shiplap wall bathroom photo in Dallas with shaker cabinets, white cabinets, white walls, an undermount sink, quartzite countertops, white countertops and a built-in vanity
Farmhouse master white tile and ceramic tile porcelain tile, gray floor, double-sink and shiplap wall bathroom photo in Dallas with shaker cabinets, white cabinets, white walls, an undermount sink, quartzite countertops, white countertops and a built-in vanity
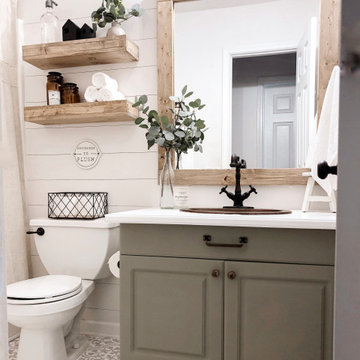
An Essex Two-Handle Faucet completes a modern farmhouse bathroom design. Photo by Sierra Joseph.
Faucet: KS1435BEX
Example of a farmhouse single-sink and shiplap wall bathroom design in Los Angeles with a one-piece toilet and a drop-in sink
Example of a farmhouse single-sink and shiplap wall bathroom design in Los Angeles with a one-piece toilet and a drop-in sink
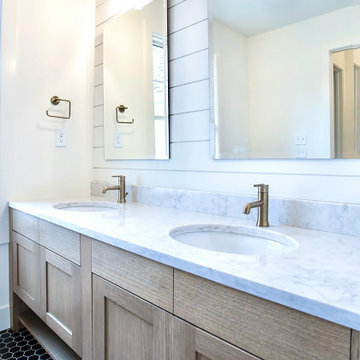
The kids bath features custom made white oak cabinets in front of a shiplap wall. Champagne bronze fixtures accent the clean color pallet.
Inspiration for a mid-sized farmhouse kids' mosaic tile floor, black floor, double-sink and shiplap wall bathroom remodel in Chicago with shaker cabinets, light wood cabinets, white walls, an undermount sink, marble countertops, white countertops and a freestanding vanity
Inspiration for a mid-sized farmhouse kids' mosaic tile floor, black floor, double-sink and shiplap wall bathroom remodel in Chicago with shaker cabinets, light wood cabinets, white walls, an undermount sink, marble countertops, white countertops and a freestanding vanity

We transformed this 80's bathroom into a modern farmhouse bathroom! Black shower, grey chevron tile, white distressed subway tile, a fun printed grey and white floor, ship-lap, white vanity, black mirrors and lighting, and a freestanding tub to unwind in after a long day!

Wet room - large coastal master gray tile and ceramic tile beige floor, double-sink, shiplap ceiling and shiplap wall wet room idea in Other with recessed-panel cabinets, gray cabinets, white walls, an integrated sink, marble countertops, a hinged shower door, white countertops and a built-in vanity
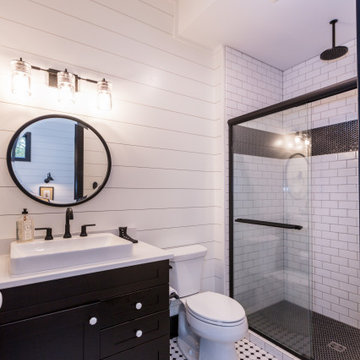
Builder- Hart DeNoble Builders, Photo The Wedding Flashers/Foss Imagery, flooring and tile – FLOOR360
Inspiration for a small porcelain tile, shiplap wall and single-sink corner shower remodel in Other with a freestanding vanity, black cabinets, white walls, a console sink and white countertops
Inspiration for a small porcelain tile, shiplap wall and single-sink corner shower remodel in Other with a freestanding vanity, black cabinets, white walls, a console sink and white countertops
Shiplap Wall Bathroom Ideas

Coastal Bathroom
Small beach style 3/4 white tile and ceramic tile vinyl floor, beige floor, single-sink and shiplap wall bathroom photo in Orange County with shaker cabinets, blue cabinets, a two-piece toilet, blue walls, an undermount sink, quartz countertops, white countertops, a niche and a built-in vanity
Small beach style 3/4 white tile and ceramic tile vinyl floor, beige floor, single-sink and shiplap wall bathroom photo in Orange County with shaker cabinets, blue cabinets, a two-piece toilet, blue walls, an undermount sink, quartz countertops, white countertops, a niche and a built-in vanity
2






