Shiplap Wall Transitional Family Room Ideas
Refine by:
Budget
Sort by:Popular Today
1 - 20 of 118 photos
Item 1 of 3
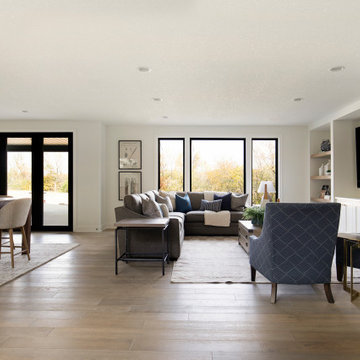
Example of a huge transitional open concept light wood floor, beige floor and shiplap wall family room design in Minneapolis with white walls and a media wall
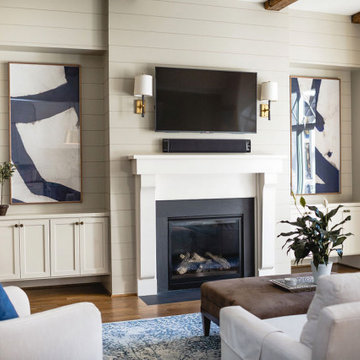
Inspiration for a transitional open concept dark wood floor, exposed beam and shiplap wall family room remodel in Raleigh with beige walls, a standard fireplace and a wall-mounted tv
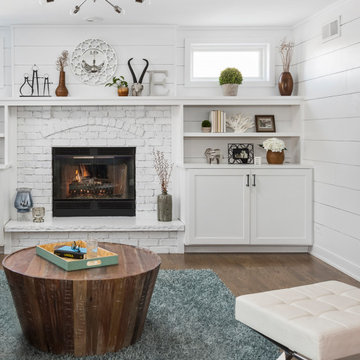
Photography by Picture Perfect House
Example of a mid-sized transitional open concept medium tone wood floor, gray floor and shiplap wall family room design in Chicago with white walls, a standard fireplace, a brick fireplace and a wall-mounted tv
Example of a mid-sized transitional open concept medium tone wood floor, gray floor and shiplap wall family room design in Chicago with white walls, a standard fireplace, a brick fireplace and a wall-mounted tv
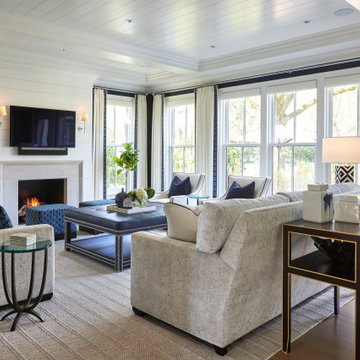
Family Room
Family room - transitional coffered ceiling, light wood floor and shiplap wall family room idea in Chicago with white walls, a standard fireplace and a wall-mounted tv
Family room - transitional coffered ceiling, light wood floor and shiplap wall family room idea in Chicago with white walls, a standard fireplace and a wall-mounted tv
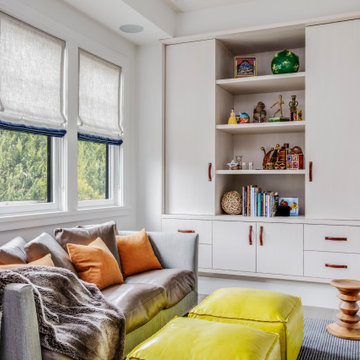
TEAM:
Architect: LDa Architecture & Interiors
Interior Design: LDa Architecture & Interiors
Builder: Curtin Construction
Landscape Architect: Gregory Lombardi Design
Photographer: Greg Premru Photography
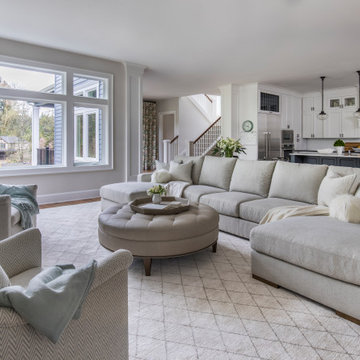
Example of a large transitional open concept medium tone wood floor and shiplap wall family room design in Portland with white walls, a standard fireplace, a tile fireplace and a wall-mounted tv
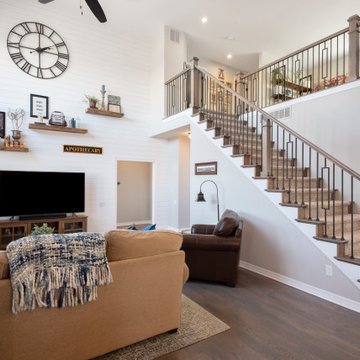
Before, this staircase had walls with small railings - we opened up all the walls and added decorative iron balusters. New wood stairs, shiplap on the feature wall and fresh paint ties it all together.
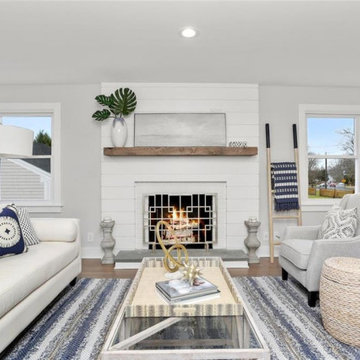
Family room - mid-sized transitional open concept medium tone wood floor and shiplap wall family room idea in New York with gray walls, a standard fireplace, a stone fireplace and a wall-mounted tv
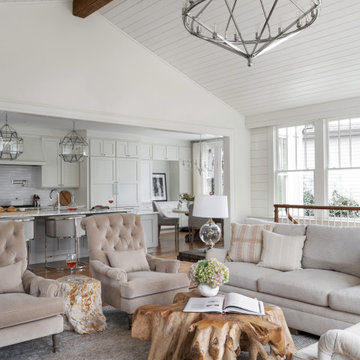
Photography: Rustic White
Inspiration for a large transitional open concept medium tone wood floor, exposed beam and shiplap wall family room remodel in Atlanta with white walls, a standard fireplace, a stone fireplace and a concealed tv
Inspiration for a large transitional open concept medium tone wood floor, exposed beam and shiplap wall family room remodel in Atlanta with white walls, a standard fireplace, a stone fireplace and a concealed tv
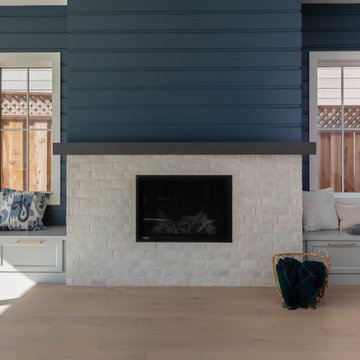
Brick fireplace surround in transitional, custom home with bench seating to boot.
Mid-sized transitional open concept medium tone wood floor and shiplap wall family room photo in San Francisco with blue walls, a standard fireplace and a brick fireplace
Mid-sized transitional open concept medium tone wood floor and shiplap wall family room photo in San Francisco with blue walls, a standard fireplace and a brick fireplace
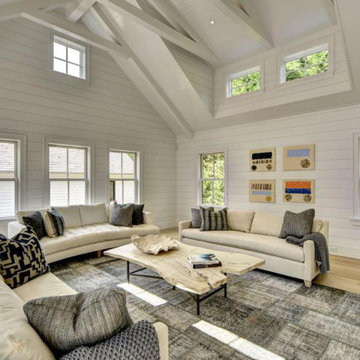
Inspiration for a mid-sized transitional enclosed light wood floor, vaulted ceiling and shiplap wall family room remodel in New York with white walls
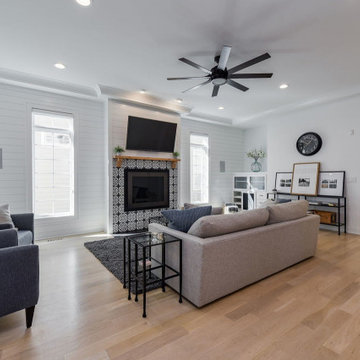
Simple, classic and tastefully designed family room with detailed accents. Photo by Emilie Proscal
Inspiration for a mid-sized transitional open concept light wood floor, brown floor, tray ceiling and shiplap wall family room remodel in Chicago with white walls, a standard fireplace, a tile fireplace and a wall-mounted tv
Inspiration for a mid-sized transitional open concept light wood floor, brown floor, tray ceiling and shiplap wall family room remodel in Chicago with white walls, a standard fireplace, a tile fireplace and a wall-mounted tv
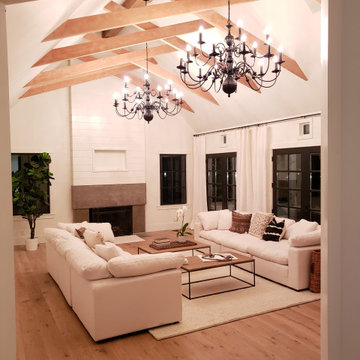
Family room - large transitional open concept medium tone wood floor, beige floor, exposed beam and shiplap wall family room idea in Portland with white walls, a standard fireplace and a concrete fireplace
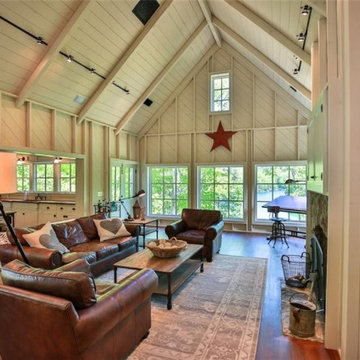
Family room - large transitional open concept medium tone wood floor, shiplap ceiling and shiplap wall family room idea in DC Metro with a wall-mounted tv

Example of a transitional brown floor and shiplap wall family room design in DC Metro with white walls, a standard fireplace and a tile fireplace
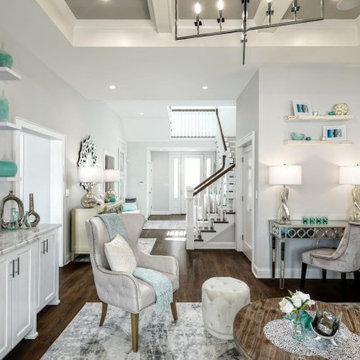
Inspiration for a mid-sized transitional open concept dark wood floor, brown floor, coffered ceiling and shiplap wall family room remodel in New York with gray walls and a wall-mounted tv
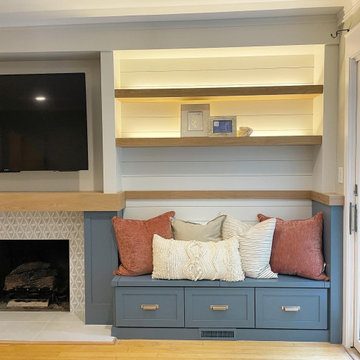
Example of a mid-sized transitional light wood floor and shiplap wall family room design in New York with white walls, a standard fireplace, a tile fireplace and a wall-mounted tv
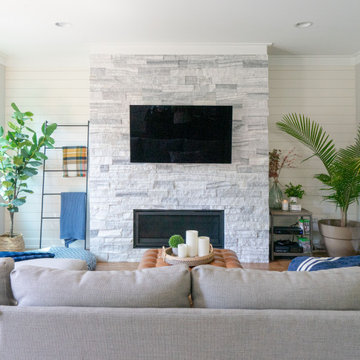
Example of a mid-sized transitional open concept light wood floor and shiplap wall family room design in Chicago with gray walls and a wall-mounted tv
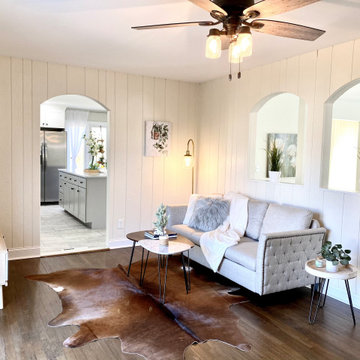
Create a cozy den where a comfy couch, a central coffee table, and a practical TV stand come together to foster a relaxing environment for unwinding, reading, or enjoying leisurely entertainment.
Shiplap Wall Transitional Family Room Ideas
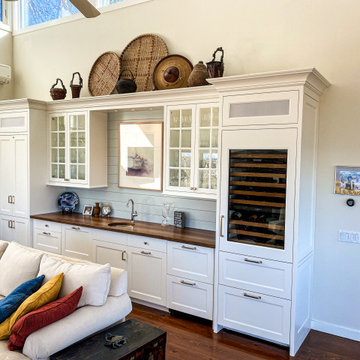
A complete bar with black walnut counter, subzero wine cooler, ice drawer, refrigerator drawer, beer drawers, dishwasher and under-cabinet and interior lighting
1





