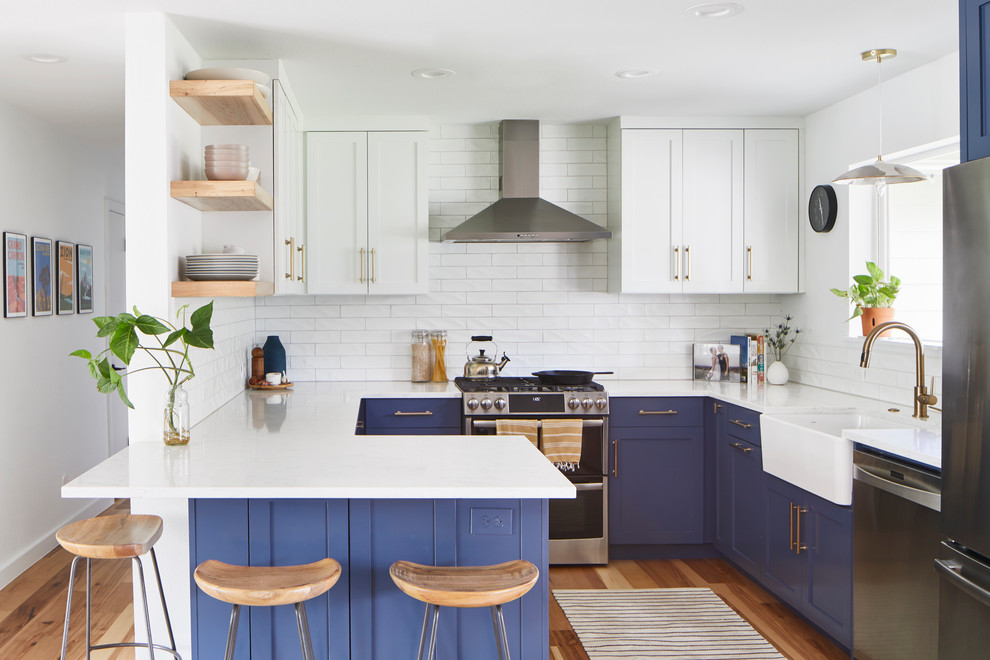
Shoal Creek Addition
Transitional Kitchen, Austin
By moving the exterior wall to the patio out two feet, we were able to create an open kitchen/dining/living space in perfect proportion for this mid-century style home. This extra space allowed us to transform the existing galley kitchen into a U-shape with a peninsula bar. The blue base cabinets pack a punch of color, while the white uppers and backsplash create a light and airy space that looks bigger than the actual square footage.
Other Photos in Shoal Creek Addition
What Houzzers are commenting on
Rachel Jacoby added this to Rachel's IdeasApril 10, 2024
Peninsula







Consider a Kitchen PeninsulaFinally, there is the option of a kitchen peninsula rather than a full island. The word...