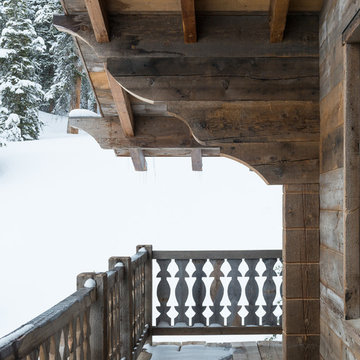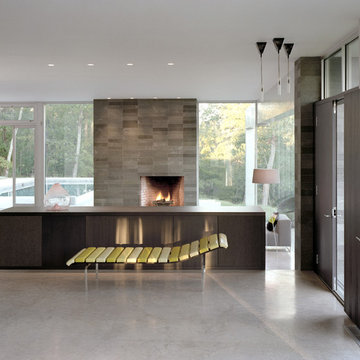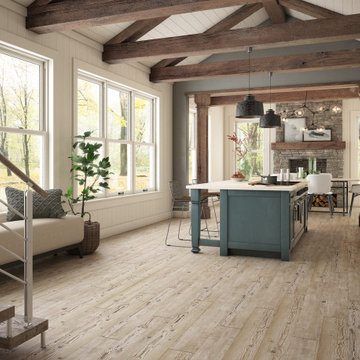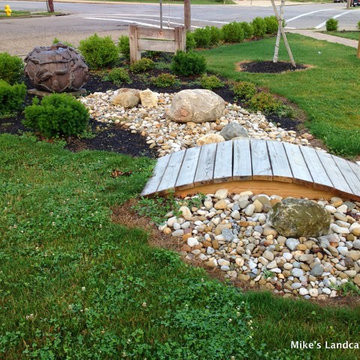Home Design Ideas

Mid-sized country master white tile and pebble tile pebble tile floor and beige floor bathroom photo in Tampa with medium tone wood cabinets, beige walls and a vessel sink
Find the right local pro for your project

Example of a mid-sized classic backyard stone patio design in Minneapolis with a roof extension and a fireplace

Large trendy open concept light wood floor and beige floor living room photo in Miami with a stone fireplace, beige walls, a ribbon fireplace and a wall-mounted tv
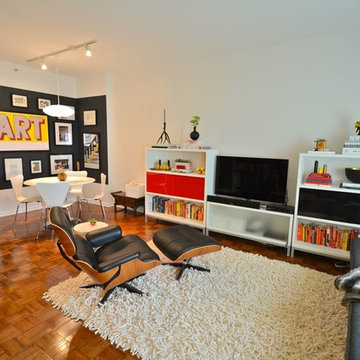
Mid-sized 1960s medium tone wood floor living room photo in Minneapolis with white walls, no fireplace and a tv stand

Matthew Millman
Inspiration for a contemporary galley light wood floor and beige floor open concept kitchen remodel in San Francisco with an undermount sink, flat-panel cabinets, light wood cabinets, concrete countertops, gray backsplash, stone tile backsplash, paneled appliances, an island and gray countertops
Inspiration for a contemporary galley light wood floor and beige floor open concept kitchen remodel in San Francisco with an undermount sink, flat-panel cabinets, light wood cabinets, concrete countertops, gray backsplash, stone tile backsplash, paneled appliances, an island and gray countertops

Inspiration for a mid-sized transitional master white tile and porcelain tile porcelain tile, white floor and double-sink bathroom remodel in Seattle with shaker cabinets, light wood cabinets, a one-piece toilet, white walls, a vessel sink, soapstone countertops, a hinged shower door, black countertops, a niche and a floating vanity
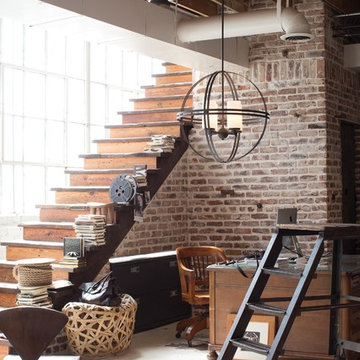
Inspiration for a large industrial freestanding desk concrete floor home studio remodel in Austin with no fireplace
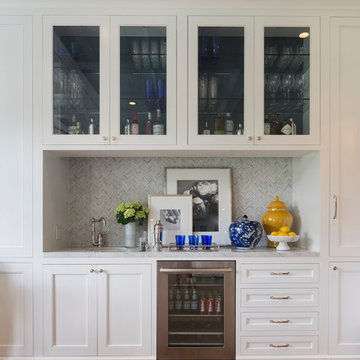
Photo: Carolyn Reyes © 2016 Houzz
Family Room
Example of a transitional family room design in Los Angeles
Example of a transitional family room design in Los Angeles
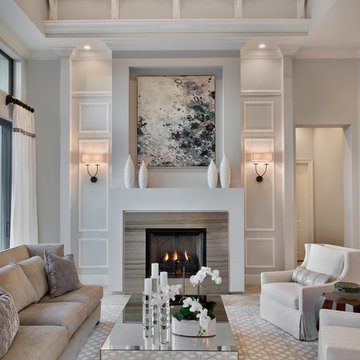
Interior design by SOCO Interiors. Photography by Giovanni. Built by Stock Development.
Living room - transitional formal and enclosed living room idea in Miami with gray walls and a standard fireplace
Living room - transitional formal and enclosed living room idea in Miami with gray walls and a standard fireplace
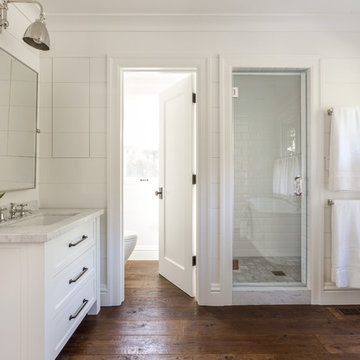
David Duncan Livingston
Alcove shower - mid-sized farmhouse master white tile and subway tile dark wood floor alcove shower idea in San Francisco with an undermount sink, shaker cabinets, white cabinets and white walls
Alcove shower - mid-sized farmhouse master white tile and subway tile dark wood floor alcove shower idea in San Francisco with an undermount sink, shaker cabinets, white cabinets and white walls
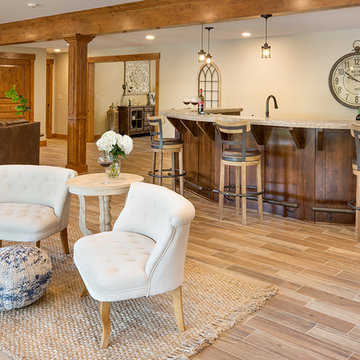
Sponsored
Plain City, OH
Kuhns Contracting, Inc.
Central Ohio's Trusted Home Remodeler Specializing in Kitchens & Baths
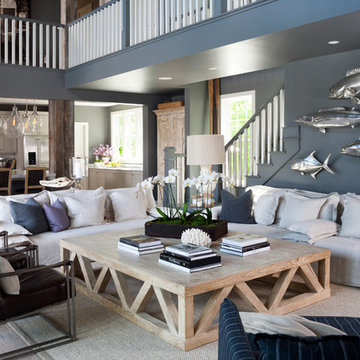
Bob Narrod
Living room - coastal open concept light wood floor living room idea in DC Metro with blue walls
Living room - coastal open concept light wood floor living room idea in DC Metro with blue walls
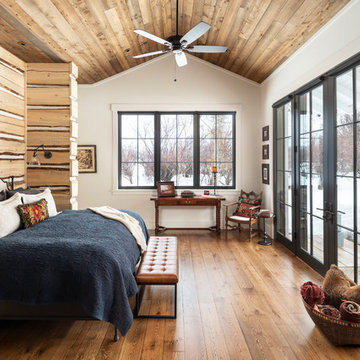
barn, cabin, country home, custom home, double doors, modern farmhouse, mountain home, natural materials, natural wood
Farmhouse medium tone wood floor and brown floor bedroom photo in Salt Lake City with white walls
Farmhouse medium tone wood floor and brown floor bedroom photo in Salt Lake City with white walls
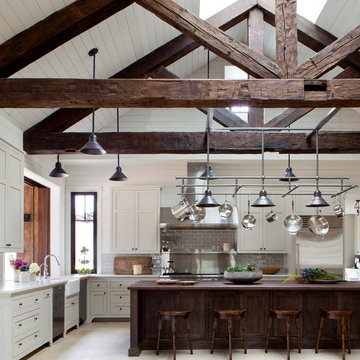
Shiflet Group Architects
Photographer Nick Johnson
Large farmhouse u-shaped open concept kitchen photo in Austin with gray backsplash, subway tile backsplash, an island and shaker cabinets
Large farmhouse u-shaped open concept kitchen photo in Austin with gray backsplash, subway tile backsplash, an island and shaker cabinets

Mountain style u-shaped brown floor kitchen photo in Seattle with an undermount sink, medium tone wood cabinets, beige backsplash, stainless steel appliances, an island and multicolored countertops
Home Design Ideas

Nick Springett Photography
Open concept kitchen - large contemporary l-shaped porcelain tile and beige floor open concept kitchen idea in Los Angeles with an undermount sink, flat-panel cabinets, stainless steel appliances, an island, gray cabinets, quartz countertops, white backsplash and marble backsplash
Open concept kitchen - large contemporary l-shaped porcelain tile and beige floor open concept kitchen idea in Los Angeles with an undermount sink, flat-panel cabinets, stainless steel appliances, an island, gray cabinets, quartz countertops, white backsplash and marble backsplash
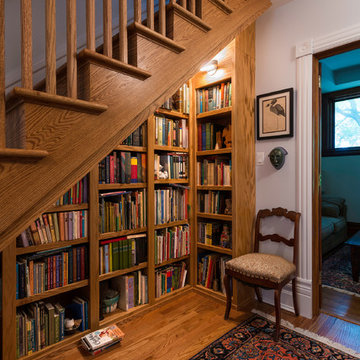
Interior Design: Kay Ettington
The Talo Halogen Mini 21 is available in a die-cast painted aluminum finish in Silver/Grey, White or Satin Chrome as well as a Chrome finish. One 150 watt R7s 120V halogen lamp included. Also available in a fluorescent version. 8.25 inches wide x 4 inches deep x 1.25 inches high. ADA Compliant. UL listed.
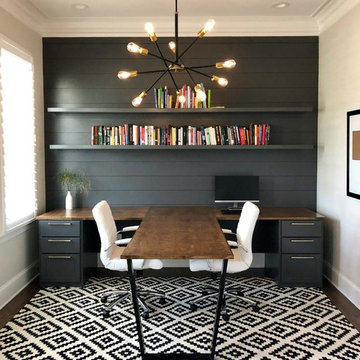
Home office for two in a contemporary home in Huntersville, Sandy Kritziinger
Mid-sized trendy home office photo in Charlotte
Mid-sized trendy home office photo in Charlotte
18

























