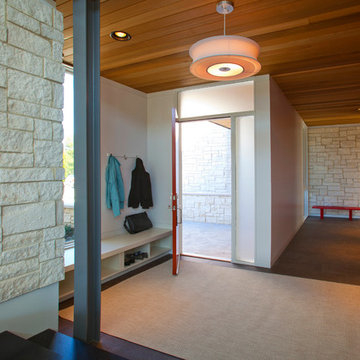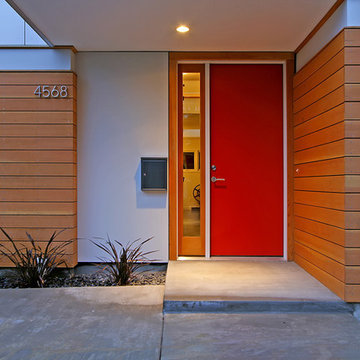Single Front Door with a Red Front Door Ideas
Refine by:
Budget
Sort by:Popular Today
1 - 20 of 1,411 photos
Item 1 of 4

Inspiration for a mid-sized contemporary vinyl floor entryway remodel in Houston with gray walls and a red front door
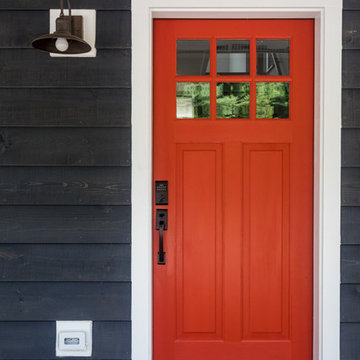
Classic colors with a vintage navy exterior, white trim and a bright red door. This Farmhouse is a true American Classic
Example of a cottage single front door design in New York with a red front door
Example of a cottage single front door design in New York with a red front door
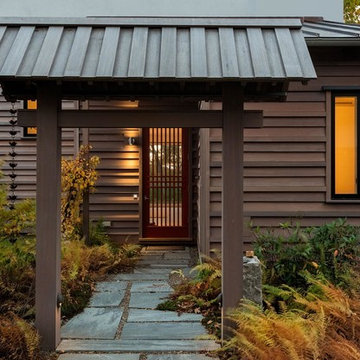
Entryway - mid-sized slate floor entryway idea in Portland Maine with gray walls and a red front door
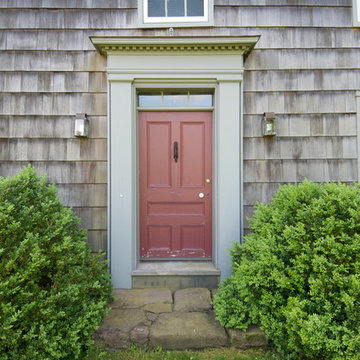
Doug Young
Example of a classic single front door design in New York with a red front door
Example of a classic single front door design in New York with a red front door
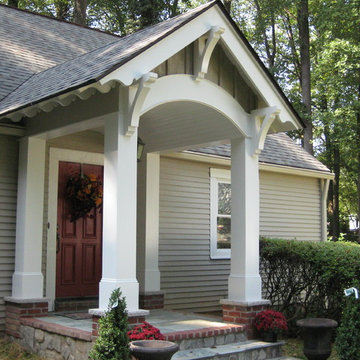
Avalon built a cool custom front portico with stone & brick & flagstone walkway, adding unique trim elements with exposed rafter tails & Fypon elements under soffit, that we designed & built onto the front (see before photos) of a previously "bare" 1980's rambler in Loudoun County VA
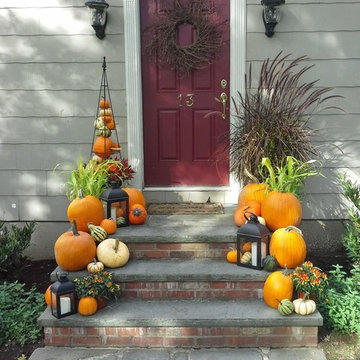
Mid-sized elegant entryway photo in New York with a red front door
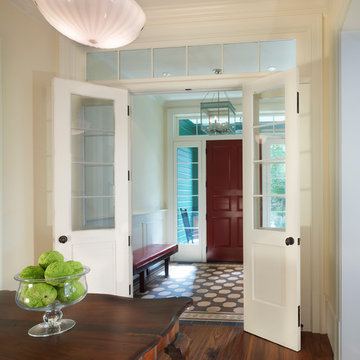
Anice Hoachlander from Hoachlander Davis Photography, LLC
Principal Architect: Anthony "Ankie" Barnes, AIA, LEED AP
Project Architect: William Wheeler, AIA
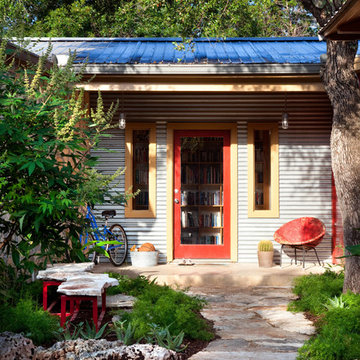
Inspiration for an eclectic single front door remodel in Austin with a red front door
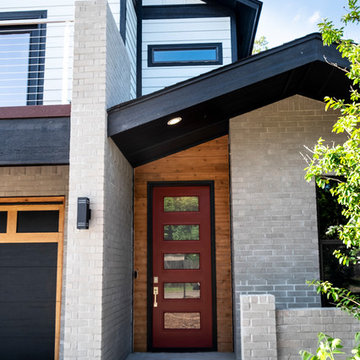
Example of a trendy entryway design in Oklahoma City with multicolored walls and a red front door
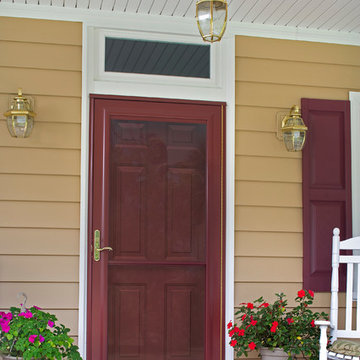
Spectrum Series brings you smooth functionality, beauty and durability. Our exclusive top and bottom InVent™ retractable screen system allows you more venting options than ever. Spectrum comes with Two InVent™ retractable screens, a triple seal bottom sweep and a 1 1/4" x 4 3⁄16" wide sculptured frame
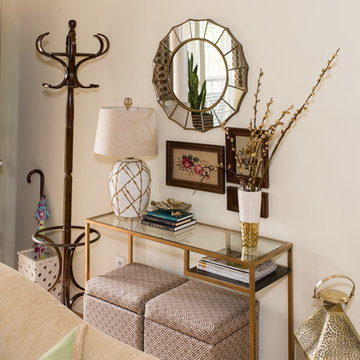
Cam Richards Photography
Entryway - small transitional entryway idea in Charlotte with beige walls and a red front door
Entryway - small transitional entryway idea in Charlotte with beige walls and a red front door
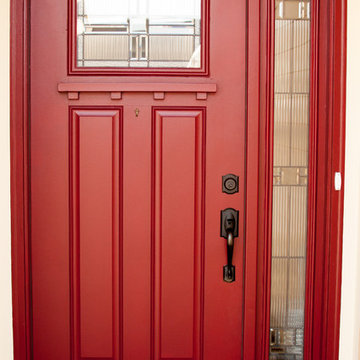
Heather Hawton
Entryway - mid-sized craftsman entryway idea in Cincinnati with a red front door
Entryway - mid-sized craftsman entryway idea in Cincinnati with a red front door
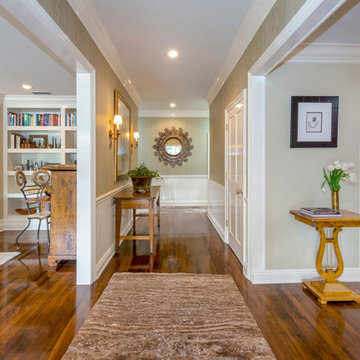
Example of a mid-sized classic dark wood floor entryway design in Los Angeles with gray walls and a red front door
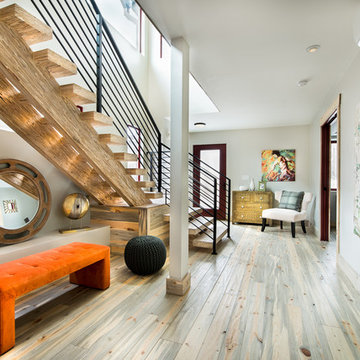
Example of a mid-sized trendy light wood floor entryway design in Denver with white walls and a red front door
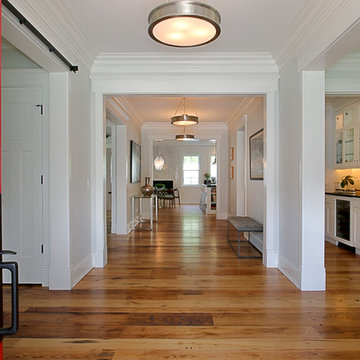
Inspiration for a large farmhouse medium tone wood floor entryway remodel in Chicago with gray walls and a red front door
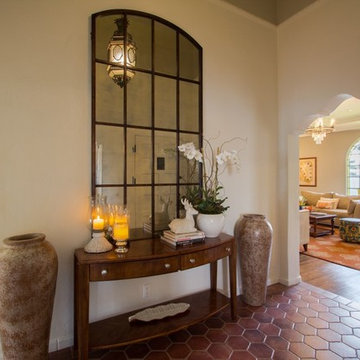
Tomer Benyehuda
Example of a mid-sized tuscan terra-cotta tile and red floor entryway design in Los Angeles with beige walls and a red front door
Example of a mid-sized tuscan terra-cotta tile and red floor entryway design in Los Angeles with beige walls and a red front door
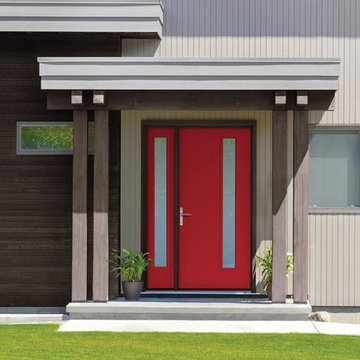
Inspiration for a large contemporary entryway remodel in Salt Lake City with a red front door
Single Front Door with a Red Front Door Ideas
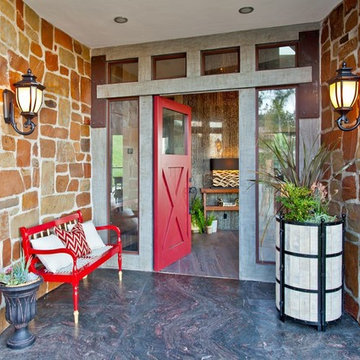
Example of a transitional entryway design in San Diego with a red front door
1


