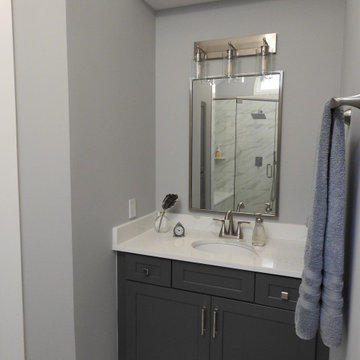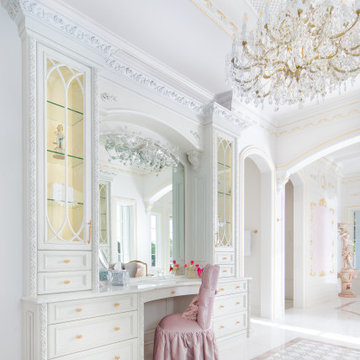All Ceiling Designs Single-Sink Bathroom Ideas
Refine by:
Budget
Sort by:Popular Today
1 - 20 of 8,252 photos

GC: Ekren Construction
Photo Credit: Tiffany Ringwald
Art: Art House Charlotte
Small beach style 3/4 white tile and marble tile marble floor, gray floor, single-sink and vaulted ceiling bathroom photo in Charlotte with shaker cabinets, light wood cabinets, a two-piece toilet, beige walls, an undermount sink, quartzite countertops, gray countertops and a freestanding vanity
Small beach style 3/4 white tile and marble tile marble floor, gray floor, single-sink and vaulted ceiling bathroom photo in Charlotte with shaker cabinets, light wood cabinets, a two-piece toilet, beige walls, an undermount sink, quartzite countertops, gray countertops and a freestanding vanity

Huge beach style master white tile porcelain tile, white floor, single-sink, shiplap ceiling and shiplap wall bathroom photo in Charleston with flat-panel cabinets, light wood cabinets, white walls, an integrated sink, marble countertops, white countertops and a floating vanity

Inspiration for a mid-sized 1960s beige tile and glass tile single-sink, wood ceiling, concrete floor and green floor bathroom remodel in San Francisco with flat-panel cabinets, white cabinets, an undermount sink, white countertops, a floating vanity, a one-piece toilet and beige walls

Inspiration for a mid-sized contemporary master black tile and porcelain tile porcelain tile, single-sink, vaulted ceiling and gray floor bathroom remodel in Chicago with open cabinets, white walls, a hinged shower door, beige countertops, a floating vanity, quartz countertops, medium tone wood cabinets, a one-piece toilet and an undermount sink

We expanded the attic of a historic row house to include the owner's suite. The addition involved raising the rear portion of roof behind the current peak to provide a full-height bedroom. The street-facing sloped roof and dormer were left intact to ensure the addition would not mar the historic facade by being visible to passers-by. We adapted the front dormer into a sweet and novel bathroom.

Mid-sized mountain style 3/4 vinyl floor, gray floor, single-sink, shiplap ceiling and shiplap wall doorless shower photo in Detroit with furniture-like cabinets, brown cabinets, a one-piece toilet, white walls, a vessel sink, wood countertops, brown countertops and a built-in vanity

Inspiration for a modern white tile and ceramic tile ceramic tile, white floor, single-sink and vaulted ceiling bathroom remodel in Orange County with flat-panel cabinets, black cabinets, a one-piece toilet, white walls, a vessel sink, quartz countertops, a hinged shower door, white countertops and a built-in vanity

Every other room in this custom home is flooded with color, but we kept the main suite bright and white to foster maximum relaxation and create a tranquil retreat.

Large transitional master gray tile and stone tile single-sink and vaulted ceiling bathroom photo in Atlanta with shaker cabinets, black cabinets, gray walls, an undermount sink, quartz countertops, a hinged shower door, white countertops and a built-in vanity

Small transitional master white tile and subway tile ceramic tile, white floor, single-sink and vaulted ceiling bathroom photo in Los Angeles with flat-panel cabinets, medium tone wood cabinets, a one-piece toilet, white walls, a wall-mount sink, white countertops and a floating vanity

Bathroom - contemporary gray tile and ceramic tile ceramic tile, gray floor, single-sink and exposed beam bathroom idea in San Francisco with flat-panel cabinets, light wood cabinets, a wall-mount toilet, white walls, quartz countertops and white countertops

We took a tiny outdated bathroom and doubled the width of it by taking the unused dormers on both sides that were just dead space. We completely updated it with contrasting herringbone tile and gave it a modern masculine and timeless vibe. This bathroom features a custom solid walnut cabinet designed by Buck Wimberly.

Example of a large minimalist 3/4 gray tile and subway tile light wood floor, brown floor, single-sink and vaulted ceiling bathroom design in Houston with flat-panel cabinets, white cabinets, white walls, a wall-mount sink, tile countertops, white countertops and a floating vanity

Image of Guest Bathroom. In this high contrast bathroom the dark Navy Blue vanity and shower wall tile installed in chevron pattern pop off of this otherwise neutral, white space. The white grout helps to accentuate the tile pattern on the blue accent wall in the shower for more interest.

Bathroom - coastal gray tile mosaic tile floor, white floor, single-sink and vaulted ceiling bathroom idea in Boston with shaker cabinets, gray cabinets, white walls, an undermount sink, a hinged shower door, gray countertops and a built-in vanity

Tiny House bathroom
Photography: Gieves Anderson
Noble Johnson Architects was honored to partner with Huseby Homes to design a Tiny House which was displayed at Nashville botanical garden, Cheekwood, for two weeks in the spring of 2021. It was then auctioned off to benefit the Swan Ball. Although the Tiny House is only 383 square feet, the vaulted space creates an incredibly inviting volume. Its natural light, high end appliances and luxury lighting create a welcoming space.

In this project we took the existing tiny two fixture bathroom and remodeled the attic space to create a new full bathroom capturing space from an unused closet. The new light filled art deco bathroom achieved everything on the client's wish list.

Inspiration for a small modern white tile single-sink and exposed beam bathroom remodel in Chicago with flat-panel cabinets, light wood cabinets, a one-piece toilet, white walls, an undermount sink, quartzite countertops, white countertops, a niche and a built-in vanity

Bathroom - large transitional master white tile and subway tile slate floor, black floor, single-sink, vaulted ceiling and shiplap wall bathroom idea in Nashville with shaker cabinets, white cabinets, a two-piece toilet, white walls, an undermount sink, marble countertops, a hinged shower door, white countertops, a niche and a built-in vanity

Inspiration for a large timeless master white tile and marble tile marble floor, white floor, single-sink and tray ceiling bathroom remodel in Orlando with recessed-panel cabinets, white cabinets, marble countertops, white countertops and a built-in vanity
All Ceiling Designs Single-Sink Bathroom Ideas
1





