Single-Sink Wet Room Ideas
Refine by:
Budget
Sort by:Popular Today
1 - 20 of 3,410 photos
Item 1 of 3

Example of a transitional white tile medium tone wood floor, brown floor and single-sink wet room design in Atlanta with flat-panel cabinets, gray cabinets, an undermount tub, white walls, an undermount sink, white countertops and a floating vanity
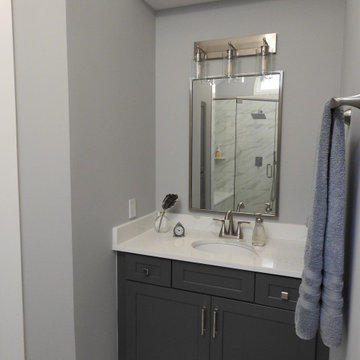
Large transitional master gray tile and stone tile single-sink and vaulted ceiling bathroom photo in Atlanta with shaker cabinets, black cabinets, gray walls, an undermount sink, quartz countertops, a hinged shower door, white countertops and a built-in vanity

Small transitional master white tile and subway tile ceramic tile, white floor, single-sink and vaulted ceiling bathroom photo in Los Angeles with flat-panel cabinets, medium tone wood cabinets, a one-piece toilet, white walls, a wall-mount sink, white countertops and a floating vanity

Our Oakland studio changed the layout of the master suite and kid's bathroom in this home and gave it a modern update:
---
Designed by Oakland interior design studio Joy Street Design. Serving Alameda, Berkeley, Orinda, Walnut Creek, Piedmont, and San Francisco.
For more about Joy Street Design, click here:
https://www.joystreetdesign.com/
To learn more about this project, click here:
https://www.joystreetdesign.com/portfolio/bathroom-design-renovation

Bathroom - contemporary gray tile and ceramic tile ceramic tile, gray floor, single-sink and exposed beam bathroom idea in San Francisco with flat-panel cabinets, light wood cabinets, a wall-mount toilet, white walls, quartz countertops and white countertops

Example of a large minimalist 3/4 gray tile and subway tile light wood floor, brown floor, single-sink and vaulted ceiling bathroom design in Houston with flat-panel cabinets, white cabinets, white walls, a wall-mount sink, tile countertops, white countertops and a floating vanity

After raising this roman tub, we fit a mix of neutral patterns into this beautiful space for a tranquil midcentury primary suite designed by Kennedy Cole Interior Design.

Mid-sized southwest 3/4 stone tile porcelain tile, beige floor, single-sink and wood ceiling wet room photo in Albuquerque with flat-panel cabinets, a hinged shower door and a built-in vanity
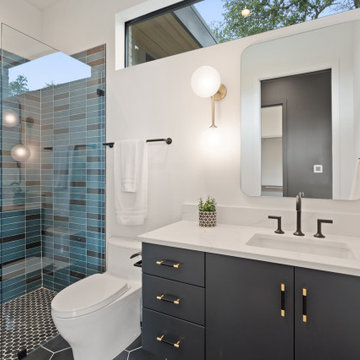
Our Austin studio designed the material finishes of this beautiful new build home. Check out the gorgeous grey mood highlighted with modern pendants and patterned upholstery.
Photography: JPM Real Estate Photography
Architect: Cornerstone Architects
Staging: NB Designs Premier Staging
---
Project designed by Sara Barney’s Austin interior design studio BANDD DESIGN. They serve the entire Austin area and its surrounding towns, with an emphasis on Round Rock, Lake Travis, West Lake Hills, and Tarrytown.
For more about BANDD DESIGN, click here: https://bandddesign.com/
To learn more about this project, click here:
https://bandddesign.com/austin-new-build-elegant-interior-design/

Bathroom - large eclectic master white tile and subway tile ceramic tile, black floor and single-sink bathroom idea in Grand Rapids with recessed-panel cabinets, white cabinets, a two-piece toilet, beige walls, an undermount sink, quartzite countertops, a hinged shower door, white countertops and a built-in vanity
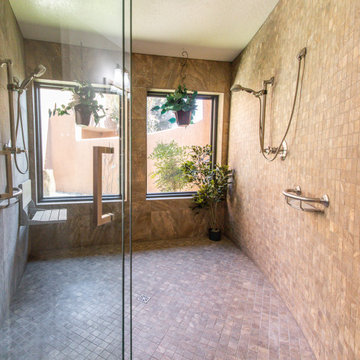
Huge transitional master brick floor, red floor and single-sink bathroom photo in Albuquerque with shaker cabinets, medium tone wood cabinets, white walls, solid surface countertops, beige countertops and a built-in vanity
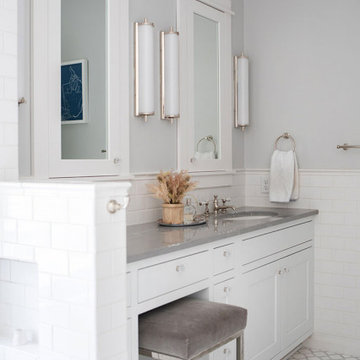
The custom vanity includes a sitting area and two medicine cabinets.
Inspiration for a large craftsman master white tile and subway tile porcelain tile, white floor and single-sink bathroom remodel in Other with shaker cabinets, gray cabinets, a two-piece toilet, gray walls, an undermount sink, solid surface countertops, gray countertops, a niche and a built-in vanity
Inspiration for a large craftsman master white tile and subway tile porcelain tile, white floor and single-sink bathroom remodel in Other with shaker cabinets, gray cabinets, a two-piece toilet, gray walls, an undermount sink, solid surface countertops, gray countertops, a niche and a built-in vanity

Huge island style master ceramic tile, blue floor and single-sink wet room photo in Miami with gray cabinets, beige walls, an integrated sink, marble countertops, white countertops, a built-in vanity, a hinged shower door, an undermount tub, a one-piece toilet and recessed-panel cabinets
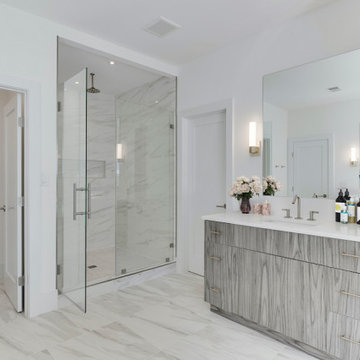
Delicate pendants with metal accents, a bright palette, and sleek fixtures are the highlights of this new build with interiors designed by our Virginia studio:
---
Project designed by Pasadena interior design studio Amy Peltier Interior Design & Home. They serve Pasadena, Bradbury, South Pasadena, San Marino, La Canada Flintridge, Altadena, Monrovia, Sierra Madre, Los Angeles, as well as surrounding areas.
For more about Amy Peltier Interior Design & Home, click here: https://peltierinteriors.com/
To learn more about this project, click here:
https://peltierinteriors.com/portfolio/vienna-modern-glam/
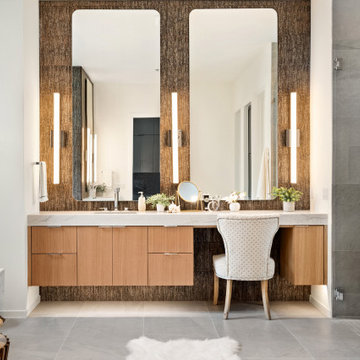
Our Austin studio designed the material finishes of this beautiful new build home. Check out the gorgeous grey mood highlighted with modern pendants and patterned upholstery.
Photography: JPM Real Estate Photography
Architect: Cornerstone Architects
Staging: NB Designs Premier Staging
---
Project designed by Sara Barney’s Austin interior design studio BANDD DESIGN. They serve the entire Austin area and its surrounding towns, with an emphasis on Round Rock, Lake Travis, West Lake Hills, and Tarrytown.
For more about BANDD DESIGN, click here: https://bandddesign.com/
To learn more about this project, click here:
https://bandddesign.com/austin-new-build-elegant-interior-design/
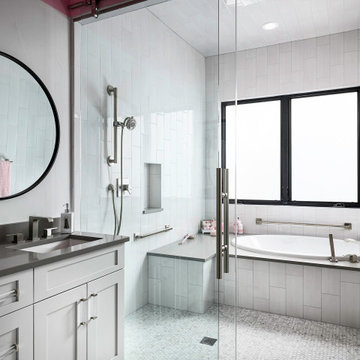
Trendy white tile mosaic tile floor, white floor and single-sink bathroom photo in Denver with shaker cabinets, gray cabinets, an undermount sink, gray countertops and a niche

Example of a mid-sized trendy master gray floor and single-sink bathroom design in Austin with flat-panel cabinets, brown cabinets, a one-piece toilet, beige walls, a drop-in sink, a hinged shower door, gray countertops and a built-in vanity
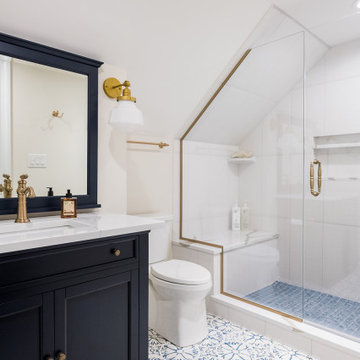
The utility room was in between the LR and the kitchen, so we moved it in order to connect the two spaces. We put the utility room where the laundry room used to be and created a new laundry room off a new hallway that leads to the master bedroom. The space for this was created by borrowing space from the XL dining area. We carved out space for the formal living room to accommodate a larger kitchen. The rest of the space became modest-sized offices with French doors to allow light from the house's front into the kitchen. The living room now transitioned into the kitchen with a new bar and sitting area.
We also transformed the full bath and hallway, which became a half-bath and mudroom for this single couple. The master bathroom was redesigned to receive a private toilet room and tiled shower. The stairs were reoriented to highlight an open railing and small foyer with a pretty armchair. The client’s existing stylish furnishings were incorporated into the colorful, bold design. Each space had personality and unique charm. The aqua kitchen’s focal point is the Kohler cast-iron vintage-inspired sink. The enlarged windows in the living room and sink allow the homeowners to enjoy the natural surroundings.
Builder Partner – Parsetich Custom Homes
Photographer - Sarah Shields
---
Project completed by Wendy Langston's Everything Home interior design firm, which serves Carmel, Zionsville, Fishers, Westfield, Noblesville, and Indianapolis.
For more about Everything Home, click here: https://everythinghomedesigns.com/
To learn more about this project, click here:
https://everythinghomedesigns.com/portfolio/this-is-my-happy-place/
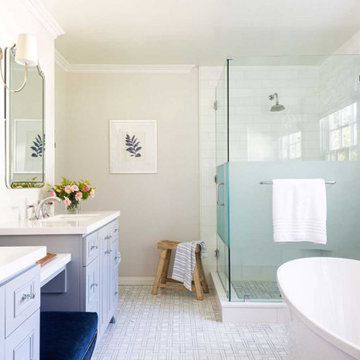
This charming ranch got a much needed overhaul. The traditional details are complemented by cheerful pops of color and loads of pattern bringing every corner of the home to life.
---
Project designed by Pasadena interior design studio Amy Peltier Interior Design & Home. They serve Pasadena, Bradbury, South Pasadena, San Marino, La Canada Flintridge, Altadena, Monrovia, Sierra Madre, Los Angeles, as well as surrounding areas.
For more about Amy Peltier Interior Design & Home, click here: https://peltierinteriors.com/
Single-Sink Wet Room Ideas
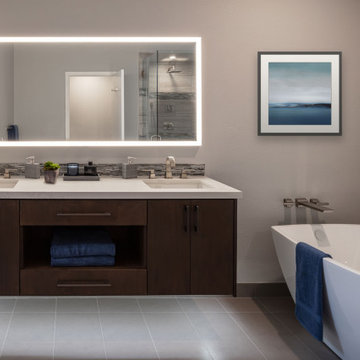
A color palette of blue, taupe, grey, and white refreshed this Pasadena condominium located in the desirable Old Town district. New wood-looking grey porcelain tile throughout, stacked stone on the fireplace, and decorative glass tile in the kitchen updated the former dated beige and brown space. New modern lighting, comfortable furnishings, and custom window treatments create an attractive setup for entertaining and relaxing.
---
Project designed by Pasadena interior design studio Soul Interiors Design. They serve Pasadena, San Marino, La Cañada Flintridge, Sierra Madre, Altadena, and surrounding areas.
---
For more about Soul Interiors Design, click here: https://www.soulinteriorsdesign.com/
1





