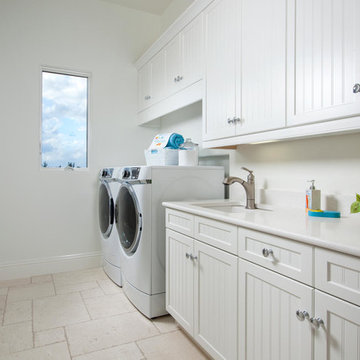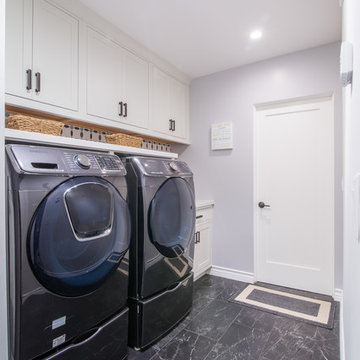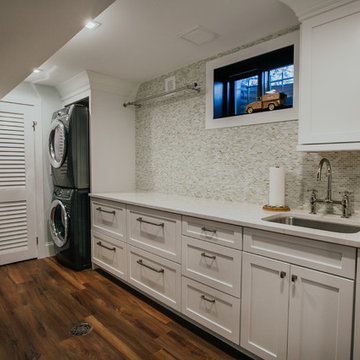Single-Wall Dedicated Laundry Room Ideas
Refine by:
Budget
Sort by:Popular Today
1 - 20 of 6,035 photos

Mary Carol Fitzgerald
Example of a mid-sized minimalist single-wall concrete floor and blue floor dedicated laundry room design in Chicago with an undermount sink, shaker cabinets, blue cabinets, quartz countertops, blue walls, a side-by-side washer/dryer and white countertops
Example of a mid-sized minimalist single-wall concrete floor and blue floor dedicated laundry room design in Chicago with an undermount sink, shaker cabinets, blue cabinets, quartz countertops, blue walls, a side-by-side washer/dryer and white countertops

Rick Stordahl Photography
Inspiration for a mid-sized timeless single-wall porcelain tile dedicated laundry room remodel in Other with an integrated sink, white cabinets, solid surface countertops, beige walls, a stacked washer/dryer and recessed-panel cabinets
Inspiration for a mid-sized timeless single-wall porcelain tile dedicated laundry room remodel in Other with an integrated sink, white cabinets, solid surface countertops, beige walls, a stacked washer/dryer and recessed-panel cabinets

Dedicated laundry room - transitional single-wall medium tone wood floor and brown floor dedicated laundry room idea in San Francisco with an undermount sink, shaker cabinets, gray cabinets, white walls, a side-by-side washer/dryer and white countertops

Dedicated laundry room - coastal single-wall white floor dedicated laundry room idea in Other with an undermount sink, beaded inset cabinets, blue cabinets, multicolored walls, a side-by-side washer/dryer and white countertops

The fully furnished, maintenance-free Benita embraces inspired villa living in the lakefront Portofino neighborhood at Miromar Lakes Beach & Golf Club.
Overlooking a picturesque lake, the model home is shown with three bedrooms plus a den, or optional fourth bedroom. The Benita’s open floor plan includes a formal dining room; a kitchen with upgraded appliances and cabinetry, and a café and great room with oversized sliding glass doors that open to an outdoor living area with outdoor kitchen.
Flanked by an arbor and sculptured trellis tails, the pool and spa are both of an ornate sculptured curved design, and include a water feature that cascades gentle water into a circular pool shelf complete with decorative up-lighting.
Interior design, furnishings and selections completed by the award-winning Romanza Interior Design.
Image ©Advanced Photography Specialists

Inspiration for a small contemporary single-wall porcelain tile and gray floor dedicated laundry room remodel in Orange County with an undermount sink, flat-panel cabinets, white cabinets, quartz countertops, white walls, a stacked washer/dryer and white countertops

Example of a small transitional single-wall porcelain tile dedicated laundry room design in San Diego with a farmhouse sink, shaker cabinets, blue cabinets, wood countertops, gray backsplash and a side-by-side washer/dryer

Dedicated laundry room - transitional single-wall multicolored floor dedicated laundry room idea in Charlotte with an undermount sink, shaker cabinets, black cabinets, white walls, a side-by-side washer/dryer and white countertops

The pop of color really brightens up this small laundry space!
Inspiration for a small contemporary single-wall dedicated laundry room remodel in Houston with flat-panel cabinets, laminate countertops, multicolored walls, a stacked washer/dryer and blue cabinets
Inspiration for a small contemporary single-wall dedicated laundry room remodel in Houston with flat-panel cabinets, laminate countertops, multicolored walls, a stacked washer/dryer and blue cabinets

JL Interiors is a LA-based creative/diverse firm that specializes in residential interiors. JL Interiors empowers homeowners to design their dream home that they can be proud of! The design isn’t just about making things beautiful; it’s also about making things work beautifully. Contact us for a free consultation Hello@JLinteriors.design _ 310.390.6849_ www.JLinteriors.design

Dedicated laundry room - mid-sized transitional single-wall beige floor and wallpaper dedicated laundry room idea in Other with a single-bowl sink, shaker cabinets, white cabinets, multicolored walls, a side-by-side washer/dryer and brown countertops

Inspiration for a small transitional laundry room design in Long Beach, CA with decorative porcelain EliteTile Artea
black and white floor, additional shelving and white cabinetry to hide water heater.

Inspiration for a country single-wall gray floor dedicated laundry room remodel in Denver with a farmhouse sink, shaker cabinets, gray cabinets, white walls, a side-by-side washer/dryer and white countertops

Small transitional single-wall porcelain tile and brown floor dedicated laundry room photo in Houston with an undermount sink, shaker cabinets, gray cabinets, solid surface countertops, gray walls, a side-by-side washer/dryer and white countertops

Josh Beeman Photography
Inspiration for a transitional single-wall dark wood floor and brown floor dedicated laundry room remodel in Cincinnati with an undermount sink, recessed-panel cabinets, white cabinets, blue walls, a stacked washer/dryer and black countertops
Inspiration for a transitional single-wall dark wood floor and brown floor dedicated laundry room remodel in Cincinnati with an undermount sink, recessed-panel cabinets, white cabinets, blue walls, a stacked washer/dryer and black countertops

This project was such an incredible design opportunity, and instilled inspiration and excitement at every turn! Our amazing clients came to us with the challenge of converting their beloved family home into a welcoming haven for all members of the family. At the time that we met our clients, they were struggling with the difficult personal decision of the fate of the home. Their father/father-in-law had passed away and their mother/mother-in-law had recently been admitted into a nursing facility and was fighting Alzheimer’s. Resistant to loss of the home now that both parents were out of it, our clients purchased the home to keep in in the family. Despite their permanent home currently being in New Jersey, these clients dedicated themselves to keeping and revitalizing the house. We were moved by the story and became immediately passionate about bringing this dream to life.
The home was built by the parents of our clients and was only ever owned by them, making this a truly special space to the family. Our goal was to revitalize the home and to bring new energy into every room without losing the special characteristics that were original to the home when it was built. In this way, we were able to develop a house that maintains its own unique personality while offering a space of welcoming neutrality for all members of the family to enjoy over time.
The renovation touched every part of the home: the exterior, foyer, kitchen, living room, sun room, garage, six bedrooms, three bathrooms, the laundry room, and everything in between. The focus was to develop a style that carried consistently from space to space, but allowed for unique expression in the small details in every room.
Starting at the entry, we renovated the front door and entry point to offer more presence and to bring more of the mid-century vibe to the home’s exterior. We integrated a new modern front door, cedar shingle accents, new exterior paint, and gorgeous contemporary house numbers that really allow the home to stand out. Just inside the entry, we renovated the foyer to create a playful entry point worthy of attention. Cement look tile adorns the foyer floor, and we’ve added new lighting and upgraded the entry coat storage.
Upon entering the home, one will immediately be captivated by the stunning kitchen just off the entry. We transformed this space in just about every way. While the footprint of the home ultimately remained almost identical, the aesthetics were completely turned on their head. We re-worked the kitchen to maximize storage and to create an informal dining area that is great for casual hosting or morning coffee.
We removed the entry to the garage that was once in the informal dining, and created a peninsula in its place that offers a unique division between the kitchen/informal dining and the formal dining and living areas. The simple light warm light gray cabinetry offers a bit of traditional elegance, along with the marble backsplash and quartz countertops. We extended the original wood flooring into the kitchen and stained all floors to match for a warmth that truly resonates through all spaces. We upgraded appliances, added lighting everywhere, and finished the space with some gorgeous mid century furniture pieces.
In the formal dining and living room, we really focused on maintaining the original marble fireplace as a focal point. We cleaned the marble, repaired the mortar, and refinished the original fireplace screen to give a new sleek look in black. We then integrated a new gas insert for modern heating and painted the upper portion in a rich navy blue; an accent that is carried through the home consistently as a nod to our client’s love of the color.
The former entry into the old covered porch is now an elegant glass door leading to a stunning finished sunroom. This room was completely upgraded as well. We wrapped the entire space in cozy white shiplap to keep a casual feel with brightness. We tiled the floor with large format concrete look tile, and painted the old brick fireplace a bright white. We installed a new gas burning unit, and integrated transitional style lighting to bring warmth and elegance into the space. The new black-frame windows are adorned with decorative shades that feature hand-sketched bird prints, and we’ve created a dedicated garden-ware “nook” for our client who loves to work in the yard. The far end of this space is completed with two oversized chaise loungers and overhead lights…the most perfect little reading nook!
Just off the dining room, we created an entirely new space to the home: a mudroom. The clients lacked this space and desperately needed a landing spot upon entering the home from the garage. We uniquely planned existing space in the garage to utilize for this purpose, and were able to create a small but functional entry point without losing the ability to park cars in the garage. This new space features cement-look tile, gorgeous deep brown cabinetry, and plenty of storage for all the small items one might need to store while moving in and out of the home.
The remainder of the upstairs level includes massive renovations to the guest hall bathroom and guest bedroom, upstairs master bed/bath suite, and a third bedroom that we converted into a home office for the client.
Some of the largest transformations were made in the basement, where unfinished space and lack of light were converted into gloriously lit, cozy, finished spaces. Our first task was to convert the massive basement living room into the new master bedroom for our clients. We removed existing built-ins, created an entirely new walk-in closet, painted the old brick fireplace, installed a new gas unit, added carpet, introduced new lighting, replaced windows, and upgraded every part of the aesthetic appearance. One of the most incredible features of this space is the custom double sliding barn door made by a Denver artisan. This space is truly a retreat for our clients!
We also completely transformed the laundry room, back storage room, basement master bathroom, and two bedrooms.
This home’s massive scope and ever-evolving challenges were thrilling and exciting to work with, and the result is absolutely amazing. At the end of the day, this home offers a look and feel that the clients love. Above all, though, the clients feel the spirit of their family home and have a welcoming environment for all members of the family to enjoy for years to come.

Dedicated laundry room - small transitional single-wall porcelain tile and brown floor dedicated laundry room idea in Raleigh with flat-panel cabinets, dark wood cabinets, quartz countertops, a stacked washer/dryer and white countertops

Dedicated laundry room - transitional single-wall black floor dedicated laundry room idea in Boston with a drop-in sink, shaker cabinets, white cabinets, gray walls, a side-by-side washer/dryer and white countertops

Inspiration for a mid-sized scandinavian single-wall porcelain tile and gray floor dedicated laundry room remodel in San Francisco with an undermount sink, shaker cabinets, white cabinets, quartz countertops, white backsplash, quartz backsplash, pink walls, a side-by-side washer/dryer and white countertops

Inspiration for a mid-sized timeless single-wall dark wood floor dedicated laundry room remodel in Raleigh with a drop-in sink, shaker cabinets, gray cabinets, white walls and a stacked washer/dryer
Single-Wall Dedicated Laundry Room Ideas
1





