Single-Wall Kitchen Ideas
Refine by:
Budget
Sort by:Popular Today
181 - 200 of 114,526 photos
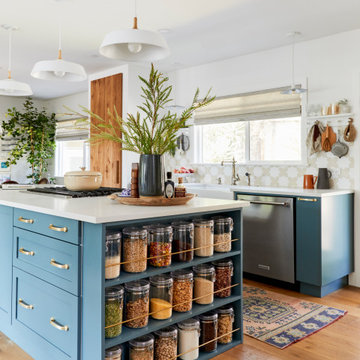
Cook up a creative and eclectic kitchen design by using our white Mini Star & Cross backsplash tile blend.
DESIGN
Velinda Hellen
PHOTOS
Sara Ligorria-Tramp
Tile Shown: Mini Star in Calcite & Mini Cross in Ivory

This new build in Battle Ground is the true definition of "modern farmhouse". Yes it's actually a modern house on a farm! The kitchen opens up to the outdoor entertaining area and has a nice open layout. The coffee bar on the side gets lots of use from all of the family members and keeps people out of the cooking area if they need to grab a cup of coffee or tea. Appliances are Miele and Fisher & Paykel. The bar-top is black Fenix.

This nook area used to be the old porch area..
big /massive changes happened on this project
Large trendy single-wall light wood floor eat-in kitchen photo in Raleigh with an undermount sink, flat-panel cabinets, dark wood cabinets, quartz countertops, white backsplash, glass tile backsplash, stainless steel appliances, an island and white countertops
Large trendy single-wall light wood floor eat-in kitchen photo in Raleigh with an undermount sink, flat-panel cabinets, dark wood cabinets, quartz countertops, white backsplash, glass tile backsplash, stainless steel appliances, an island and white countertops

Eat-in kitchen - large contemporary single-wall gray floor and concrete floor eat-in kitchen idea in Dallas with flat-panel cabinets, gray cabinets, an island, an undermount sink, quartz countertops, stainless steel appliances and white countertops
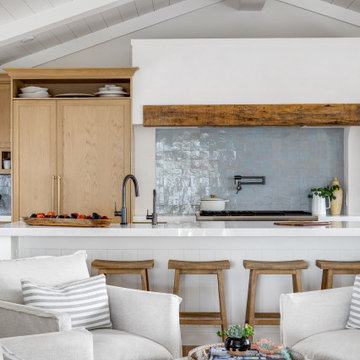
Bright and airy cottage kitchen with natural wood accents and a pop of blue.
Example of a small beach style single-wall vaulted ceiling open concept kitchen design in Orange County with shaker cabinets, white cabinets, quartz countertops, blue backsplash, terra-cotta backsplash, paneled appliances, an island and white countertops
Example of a small beach style single-wall vaulted ceiling open concept kitchen design in Orange County with shaker cabinets, white cabinets, quartz countertops, blue backsplash, terra-cotta backsplash, paneled appliances, an island and white countertops

Peter Molick Photography
Open concept kitchen - mid-sized transitional single-wall medium tone wood floor open concept kitchen idea in Houston with a farmhouse sink, shaker cabinets, gray backsplash, mosaic tile backsplash, stainless steel appliances, an island, white cabinets and wood countertops
Open concept kitchen - mid-sized transitional single-wall medium tone wood floor open concept kitchen idea in Houston with a farmhouse sink, shaker cabinets, gray backsplash, mosaic tile backsplash, stainless steel appliances, an island, white cabinets and wood countertops
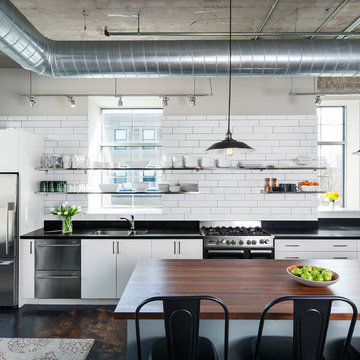
Pete Sieger
Inspiration for a large industrial single-wall concrete floor eat-in kitchen remodel in Minneapolis with flat-panel cabinets, white cabinets, white backsplash, subway tile backsplash, an island, a double-bowl sink, granite countertops and stainless steel appliances
Inspiration for a large industrial single-wall concrete floor eat-in kitchen remodel in Minneapolis with flat-panel cabinets, white cabinets, white backsplash, subway tile backsplash, an island, a double-bowl sink, granite countertops and stainless steel appliances

Stacy Zarin-Goldberg
Open concept kitchen - mid-sized craftsman single-wall medium tone wood floor and brown floor open concept kitchen idea in DC Metro with an undermount sink, recessed-panel cabinets, green cabinets, quartz countertops, green backsplash, glass tile backsplash, paneled appliances, an island and gray countertops
Open concept kitchen - mid-sized craftsman single-wall medium tone wood floor and brown floor open concept kitchen idea in DC Metro with an undermount sink, recessed-panel cabinets, green cabinets, quartz countertops, green backsplash, glass tile backsplash, paneled appliances, an island and gray countertops

These homeowners wanted an updated look for their kitchen while still having a similar style to the rest of the home. We love how it turned out!
Mid-sized transitional single-wall medium tone wood floor, brown floor and exposed beam open concept kitchen photo in Raleigh with a single-bowl sink, shaker cabinets, white cabinets, quartzite countertops, gray backsplash, mosaic tile backsplash, paneled appliances, an island and multicolored countertops
Mid-sized transitional single-wall medium tone wood floor, brown floor and exposed beam open concept kitchen photo in Raleigh with a single-bowl sink, shaker cabinets, white cabinets, quartzite countertops, gray backsplash, mosaic tile backsplash, paneled appliances, an island and multicolored countertops
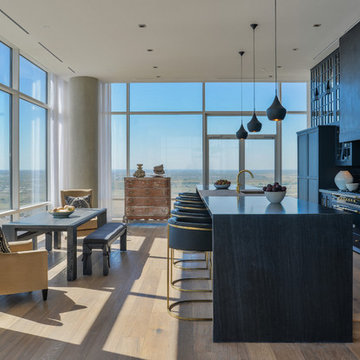
Open concept kitchen - mid-sized contemporary single-wall light wood floor and beige floor open concept kitchen idea in Orange County with glass-front cabinets, black cabinets, black backsplash, paneled appliances, an island, a farmhouse sink, solid surface countertops and ceramic backsplash

This timelessly designed kitchen by the interior design team at Aspen Design Room is more than your average cooking space. With custom cabinetry, a massive oak dining table and lounge space complete with fireplace, this mountain modern kitchen truly will be the space to gather with family and friends.

Eat-in kitchen - mid-sized contemporary single-wall light wood floor and brown floor eat-in kitchen idea in Dallas with a single-bowl sink, flat-panel cabinets, blue cabinets, quartz countertops, white backsplash, quartz backsplash, stainless steel appliances and white countertops
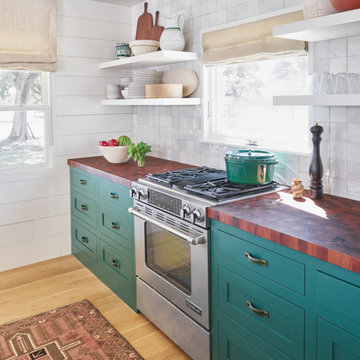
Mid-sized country single-wall light wood floor and brown floor eat-in kitchen photo in Austin with a drop-in sink, recessed-panel cabinets, turquoise cabinets, wood countertops, white backsplash, stainless steel appliances, an island and brown countertops

TEAM:
Architect: LDa Architecture & Interiors
Interior Design: LDa Architecture & Interiors
Builder: Curtin Construction
Landscape Architect: Gregory Lombardi Design
Photographer: Greg Premru Photography
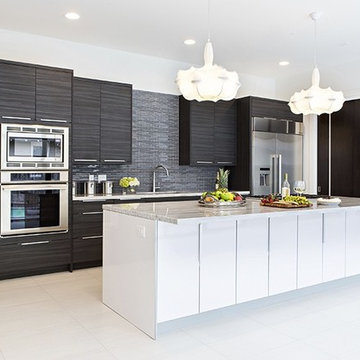
This home was designed by Contour Interior Design, LLC-Nina Magon and Built by Capital Builders. This picture is the property of Contour Interior Design-Nina Magon.
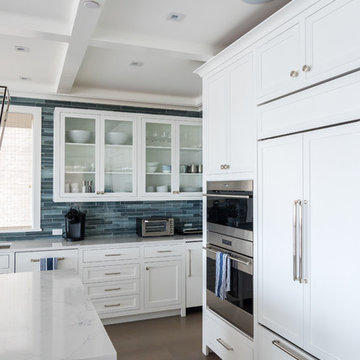
Photographer: Daniel Contelmo Jr.
Open concept kitchen - mid-sized coastal single-wall medium tone wood floor and brown floor open concept kitchen idea in New York with an undermount sink, glass-front cabinets, white cabinets, blue backsplash, glass tile backsplash, stainless steel appliances, an island and white countertops
Open concept kitchen - mid-sized coastal single-wall medium tone wood floor and brown floor open concept kitchen idea in New York with an undermount sink, glass-front cabinets, white cabinets, blue backsplash, glass tile backsplash, stainless steel appliances, an island and white countertops
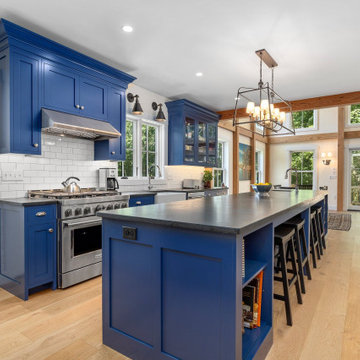
"Victoria Point" farmhouse barn home by Yankee Barn Homes, customized by Paul Dierkes, Architect. Shaker-style Crown Select cabinetry from Crown Point Cabinetry. Countertops of black soapstone. Backsplash of white subway tile. Appliances by KitchenAid. White oak flooring.
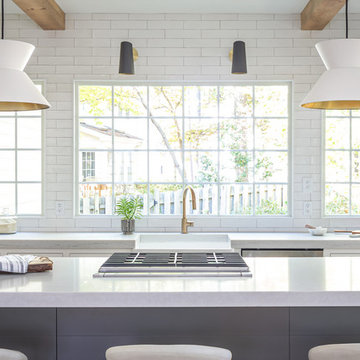
This beautiful eclectic kitchen brings together the class and simplistic feel of mid century modern with the comfort and natural elements of the farmhouse style. The white cabinets, tile and countertops make the perfect backdrop for the pops of color from the beams, brass hardware and black metal fixtures and cabinet frames.
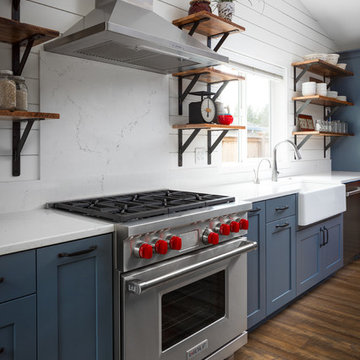
Interior Design by Adapt Design
Mid-sized farmhouse single-wall medium tone wood floor and brown floor kitchen pantry photo in Portland with a farmhouse sink, shaker cabinets, gray cabinets, quartz countertops, stainless steel appliances, an island, white backsplash and stone slab backsplash
Mid-sized farmhouse single-wall medium tone wood floor and brown floor kitchen pantry photo in Portland with a farmhouse sink, shaker cabinets, gray cabinets, quartz countertops, stainless steel appliances, an island, white backsplash and stone slab backsplash
Single-Wall Kitchen Ideas
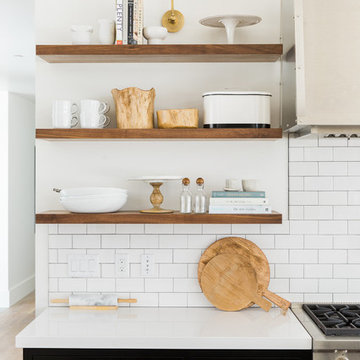
Shop the Look, See the Photo Tour here: https://www.studio-mcgee.com/studioblog/2016/4/4/modern-mountain-home-tour
Watch the Webisode: https://www.youtube.com/watch?v=JtwvqrNPjhU
Travis J Photography
10





