Single-Wall Kitchen Ideas
Refine by:
Budget
Sort by:Popular Today
1 - 20 of 229 photos
Item 1 of 3
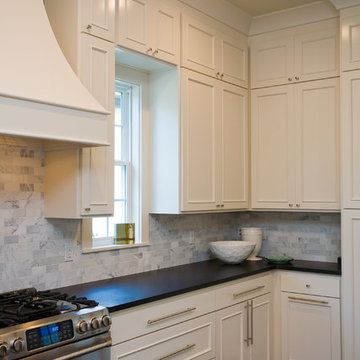
Inspiration for a timeless single-wall dark wood floor open concept kitchen remodel in New Orleans with recessed-panel cabinets, white cabinets, white backsplash, stone tile backsplash, stainless steel appliances and an island
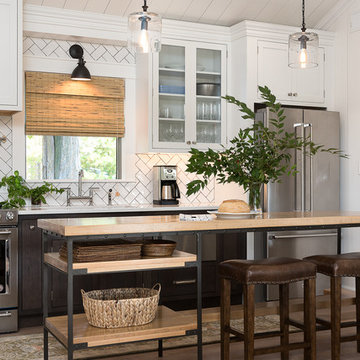
Example of a mid-sized country single-wall brown floor and medium tone wood floor open concept kitchen design in Other with an undermount sink, quartz countertops, white backsplash, subway tile backsplash, stainless steel appliances, an island, shaker cabinets and dark wood cabinets
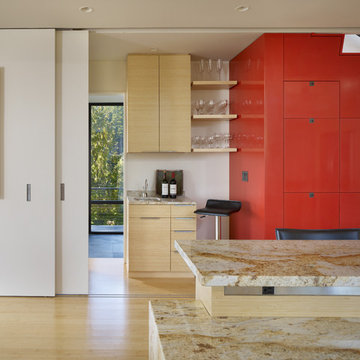
Photographer: Benjamin Benschneider
Example of a mid-sized minimalist single-wall bamboo floor open concept kitchen design in Seattle with flat-panel cabinets, granite countertops, light wood cabinets, an island and an undermount sink
Example of a mid-sized minimalist single-wall bamboo floor open concept kitchen design in Seattle with flat-panel cabinets, granite countertops, light wood cabinets, an island and an undermount sink
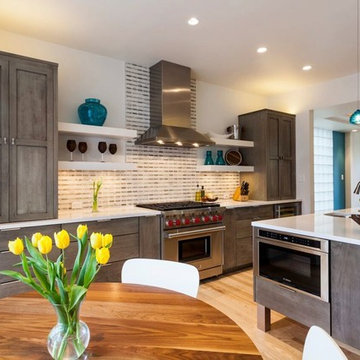
Large minimalist single-wall light wood floor open concept kitchen photo in Philadelphia with a drop-in sink, shaker cabinets, multicolored backsplash, stainless steel appliances, an island and gray cabinets
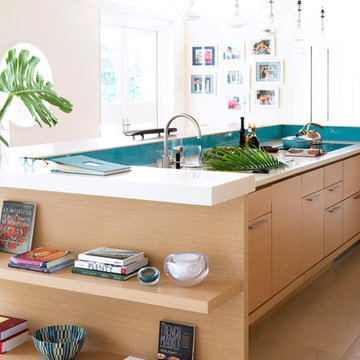
Example of a large trendy single-wall beige floor and laminate floor open concept kitchen design in Miami with an undermount sink, flat-panel cabinets, light wood cabinets, blue backsplash, glass sheet backsplash, stainless steel appliances and an island
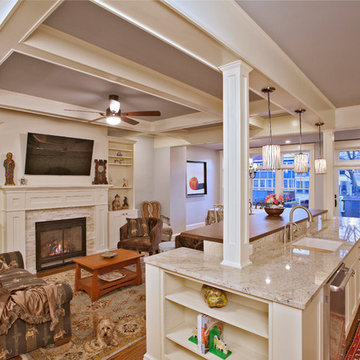
Kenneth M Wyner Photography
Large elegant single-wall dark wood floor and brown floor open concept kitchen photo in DC Metro with an undermount sink, shaker cabinets, white cabinets, granite countertops, white backsplash, ceramic backsplash, stainless steel appliances and an island
Large elegant single-wall dark wood floor and brown floor open concept kitchen photo in DC Metro with an undermount sink, shaker cabinets, white cabinets, granite countertops, white backsplash, ceramic backsplash, stainless steel appliances and an island
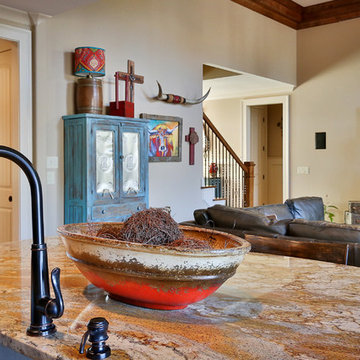
Large southwest single-wall medium tone wood floor eat-in kitchen photo in Atlanta with a double-bowl sink, beaded inset cabinets, medium tone wood cabinets, granite countertops, beige backsplash, stone tile backsplash, stainless steel appliances and an island
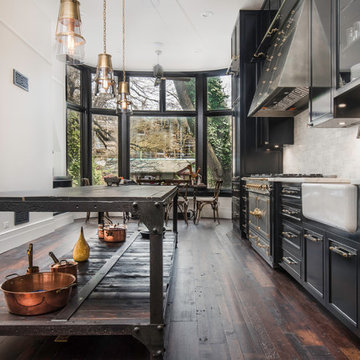
Angelika Piatek Photography
Example of a single-wall eat-in kitchen design in Chicago with shaker cabinets, black cabinets, a farmhouse sink, paneled appliances and an island
Example of a single-wall eat-in kitchen design in Chicago with shaker cabinets, black cabinets, a farmhouse sink, paneled appliances and an island
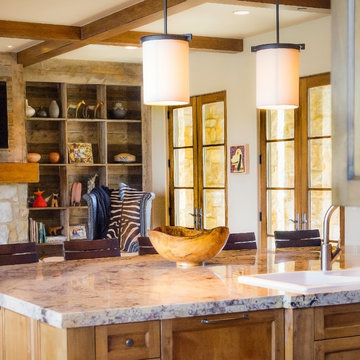
Holly Brown @ Holly Brown Photography
Open concept kitchen - large rustic single-wall medium tone wood floor open concept kitchen idea in Denver with a double-bowl sink, recessed-panel cabinets, medium tone wood cabinets, granite countertops, beige backsplash, stone tile backsplash, stainless steel appliances and an island
Open concept kitchen - large rustic single-wall medium tone wood floor open concept kitchen idea in Denver with a double-bowl sink, recessed-panel cabinets, medium tone wood cabinets, granite countertops, beige backsplash, stone tile backsplash, stainless steel appliances and an island
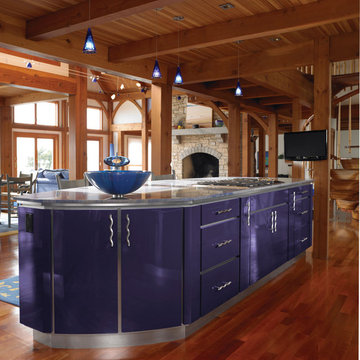
Interior Design: Anthony Catalfano Interiors
Custom Cabinetry: Woodmeister Master Builders
Photography: Gary Sloan Studios
Inspiration for a large eclectic single-wall medium tone wood floor eat-in kitchen remodel in Boston with an undermount sink, flat-panel cabinets, blue cabinets, marble countertops, blue backsplash, glass tile backsplash, stainless steel appliances and an island
Inspiration for a large eclectic single-wall medium tone wood floor eat-in kitchen remodel in Boston with an undermount sink, flat-panel cabinets, blue cabinets, marble countertops, blue backsplash, glass tile backsplash, stainless steel appliances and an island
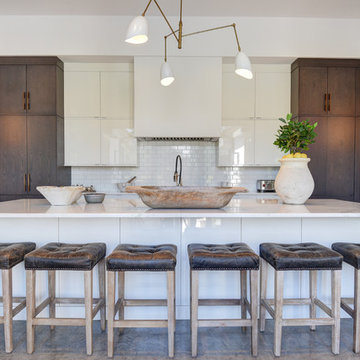
Enclosed kitchen - mid-sized contemporary single-wall enclosed kitchen idea in New Orleans with a farmhouse sink, flat-panel cabinets, white cabinets, paneled appliances and an island
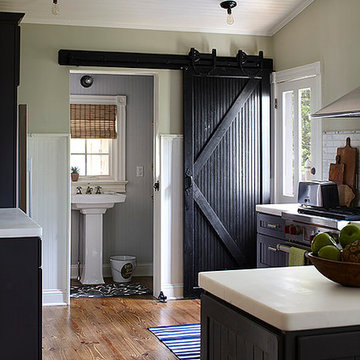
Inspiration for a small coastal single-wall medium tone wood floor enclosed kitchen remodel in Other with marble countertops, shaker cabinets, dark wood cabinets, white backsplash, stone tile backsplash, a single-bowl sink, stainless steel appliances and a peninsula
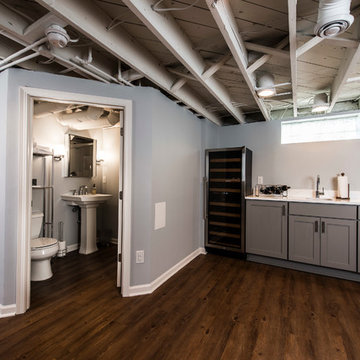
Example of a mid-sized trendy single-wall medium tone wood floor open concept kitchen design in Milwaukee with an undermount sink, shaker cabinets, gray cabinets, quartz countertops, stainless steel appliances and no island
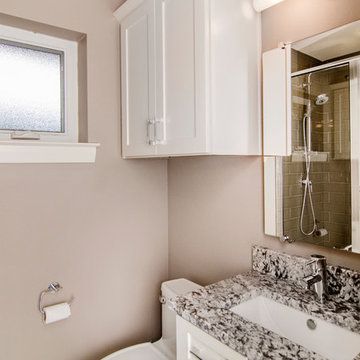
Built in 1969, this home had not been updated since its original owners. The new homeowners desired a complete revamp of the home so the house was gutted to the studs, opened up and completely redesigned to create a distinctly modern contemporary feel in this one story ranch style North Dallas home. To create the sleek gray-toned look, gray paint and subway tiles were used throughout, Galaxy White granite in kitchen and Lennon granite in a very unique Leather finish was used in the bathrooms. Light colored wood flooring to keep a traditional element still intact made this once old style home a modern and trendy abode. Design and Build by Hatfield Builders & Remodelers, photography by Versatile Imaging.
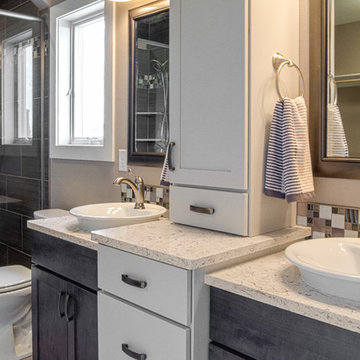
Material supplied for countertops: Wilsonart Quartz
Colors used: Sangda Falls & Santiago
Fabricator/Installer: Fabricators Unlimited (Bismarck, ND)
Cabinets: Dynamic Cabinet Design (Bismarck, ND)
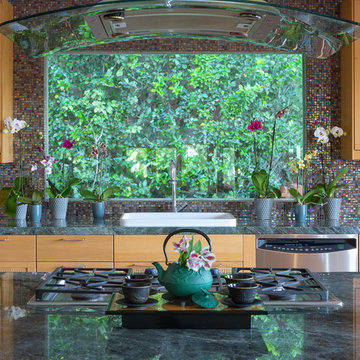
Teague Hunziker
Example of a large trendy single-wall dark wood floor kitchen design in Other with glass tile backsplash, stainless steel appliances, an island, a drop-in sink, beaded inset cabinets, light wood cabinets, marble countertops, multicolored backsplash and green countertops
Example of a large trendy single-wall dark wood floor kitchen design in Other with glass tile backsplash, stainless steel appliances, an island, a drop-in sink, beaded inset cabinets, light wood cabinets, marble countertops, multicolored backsplash and green countertops
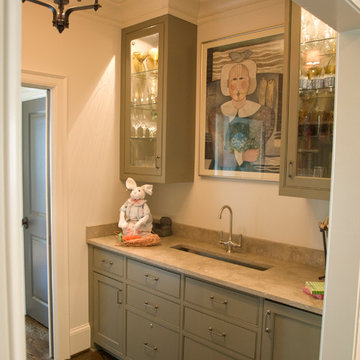
Butler's Pantry/Wet Bar. Custom beaded face-frame cabinets in a very clean design! The cabinet on the right is a bar refrigerator. MikeRupertCabinets.com
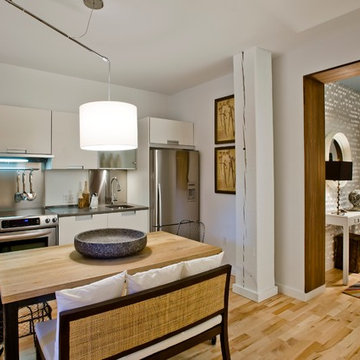
Photography by Michael Stavaridis
Inspiration for a small contemporary single-wall laminate floor open concept kitchen remodel in New York with an undermount sink, flat-panel cabinets, white cabinets, stainless steel appliances and no island
Inspiration for a small contemporary single-wall laminate floor open concept kitchen remodel in New York with an undermount sink, flat-panel cabinets, white cabinets, stainless steel appliances and no island
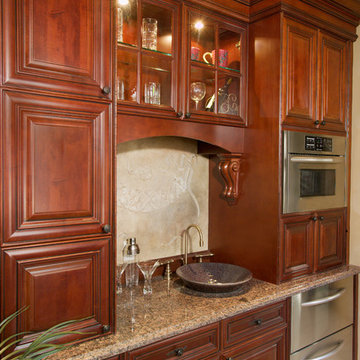
James Wilson
Inspiration for a small mediterranean single-wall enclosed kitchen remodel in Orlando with raised-panel cabinets, dark wood cabinets, granite countertops, beige backsplash, ceramic backsplash, stainless steel appliances and no island
Inspiration for a small mediterranean single-wall enclosed kitchen remodel in Orlando with raised-panel cabinets, dark wood cabinets, granite countertops, beige backsplash, ceramic backsplash, stainless steel appliances and no island
Single-Wall Kitchen Ideas
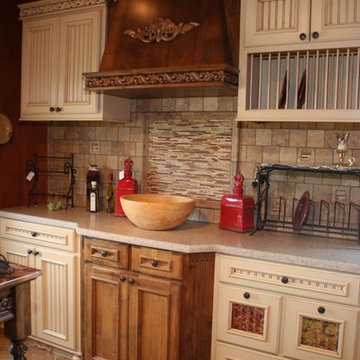
Large ornate single-wall eat-in kitchen photo in Minneapolis with raised-panel cabinets, beige cabinets, granite countertops, beige backsplash, stone tile backsplash and an island
1





