Single-Wall Kitchen with Blue Cabinets Ideas
Refine by:
Budget
Sort by:Popular Today
1 - 20 of 3,544 photos
Item 1 of 3
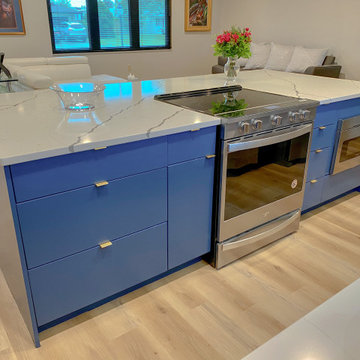
Example of a mid-sized trendy single-wall open concept kitchen design with flat-panel cabinets, blue cabinets, quartz countertops, white backsplash, an island and white countertops
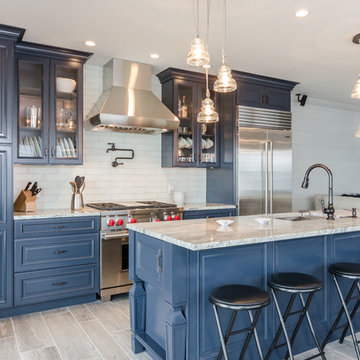
Kraftmaid midnight blue cabinetry with fantasy brown granite.
Eat-in kitchen - coastal single-wall eat-in kitchen idea in Boston with raised-panel cabinets, blue cabinets, granite countertops, white backsplash, stainless steel appliances and an island
Eat-in kitchen - coastal single-wall eat-in kitchen idea in Boston with raised-panel cabinets, blue cabinets, granite countertops, white backsplash, stainless steel appliances and an island

Huge transitional single-wall medium tone wood floor eat-in kitchen photo in Minneapolis with an undermount sink, recessed-panel cabinets, blue cabinets, granite countertops, white backsplash, ceramic backsplash, paneled appliances, an island and blue countertops

Navy blue custom cabinetry with stainless steel countertop and sink. Large open windows to allow natural light into the room and create a bright ambiance.

Plate 3
Inspiration for a small industrial single-wall medium tone wood floor and brown floor eat-in kitchen remodel in Philadelphia with an undermount sink, flat-panel cabinets, quartz countertops, white backsplash, subway tile backsplash, stainless steel appliances, no island and blue cabinets
Inspiration for a small industrial single-wall medium tone wood floor and brown floor eat-in kitchen remodel in Philadelphia with an undermount sink, flat-panel cabinets, quartz countertops, white backsplash, subway tile backsplash, stainless steel appliances, no island and blue cabinets

Painted White Reclaimed Wood wall paneling clads this guest space. In the kitchen, a reclaimed wood feature wall and floating reclaimed wood shelves were re-milled from wood pulled and re-used from the original structure. The open joists on the painted white ceiling give a feeling of extra head space and the natural wood textures provide warmth.

Reminiscent of a villa in south of France, this Old World yet still sophisticated home are what the client had dreamed of. The home was newly built to the client’s specifications. The wood tone kitchen cabinets are made of butternut wood, instantly warming the atmosphere. The perimeter and island cabinets are painted and captivating against the limestone counter tops. A custom steel hammered hood and Apex wood flooring (Downers Grove, IL) bring this room to an artful balance.

Eat-in kitchen - mid-sized eclectic single-wall light wood floor and orange floor eat-in kitchen idea in Philadelphia with an undermount sink, shaker cabinets, blue cabinets, granite countertops, white backsplash, ceramic backsplash, stainless steel appliances, an island and gray countertops

Walk through pantry. We used a 9ft cherry butcher-block top applying 15 coats of food safe Walnut Nut oil. Three 36" grey base cabinets with self closing drawers and doors were used and sat directly on top of grey tone rectangle tiles. We added 9ft of of open adjustable all wood component shelving in three 36" units. The shelving is all wood core product with a veneer finish and all maple edges on shelving. The strength is 10x that of particle board systems. These shelves give a custom shelving look with the adjustable of component product. We also added a 48"x72" free standing shelf unit with 6 shelves.

Tom Jenkins
Small transitional single-wall dark wood floor kitchen photo in Atlanta with a drop-in sink, flat-panel cabinets, blue cabinets, wood countertops, stainless steel appliances and no island
Small transitional single-wall dark wood floor kitchen photo in Atlanta with a drop-in sink, flat-panel cabinets, blue cabinets, wood countertops, stainless steel appliances and no island

Example of a mid-sized mountain style single-wall light wood floor and brown floor eat-in kitchen design in Boston with an undermount sink, shaker cabinets, blue cabinets, multicolored backsplash, mosaic tile backsplash, stainless steel appliances, an island and gray countertops

Kitchen - large cottage single-wall light wood floor kitchen idea in Charlotte with a farmhouse sink, marble countertops, gray backsplash, subway tile backsplash, no island, blue cabinets, stainless steel appliances and shaker cabinets

Open concept kitchen - mid-sized craftsman single-wall medium tone wood floor and brown floor open concept kitchen idea in San Francisco with an undermount sink, shaker cabinets, blue cabinets, wood countertops, white backsplash, porcelain backsplash, paneled appliances, an island and brown countertops

Contractor: Jason Skinner of Bay Area Custom Homes.
Photographer: Michele Lee Willson
Example of a huge minimalist single-wall medium tone wood floor open concept kitchen design in San Francisco with an undermount sink, shaker cabinets, blue cabinets, quartzite countertops, multicolored backsplash, porcelain backsplash, stainless steel appliances and an island
Example of a huge minimalist single-wall medium tone wood floor open concept kitchen design in San Francisco with an undermount sink, shaker cabinets, blue cabinets, quartzite countertops, multicolored backsplash, porcelain backsplash, stainless steel appliances and an island

Kohler Harborview utility sink.
Eat-in kitchen - small farmhouse single-wall painted wood floor and beige floor eat-in kitchen idea in Philadelphia with a farmhouse sink, flat-panel cabinets, blue cabinets, no island, laminate countertops, gray backsplash and stone slab backsplash
Eat-in kitchen - small farmhouse single-wall painted wood floor and beige floor eat-in kitchen idea in Philadelphia with a farmhouse sink, flat-panel cabinets, blue cabinets, no island, laminate countertops, gray backsplash and stone slab backsplash
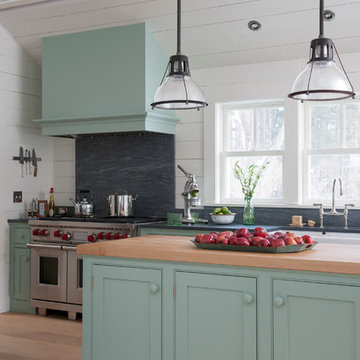
Maple kitchen island counter top with sealed and oiled finish. Designed by Rafe Churchill, LLC
Inspiration for a mid-sized cottage single-wall eat-in kitchen remodel in New York with an integrated sink, shaker cabinets, blue cabinets, soapstone countertops, white backsplash, stainless steel appliances and an island
Inspiration for a mid-sized cottage single-wall eat-in kitchen remodel in New York with an integrated sink, shaker cabinets, blue cabinets, soapstone countertops, white backsplash, stainless steel appliances and an island
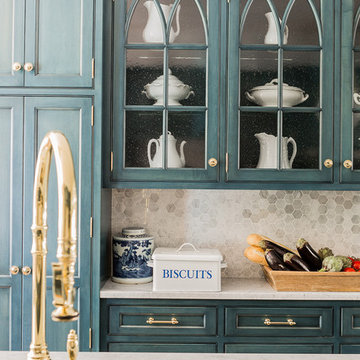
Michael J Lee photography
Eat-in kitchen - mid-sized traditional single-wall medium tone wood floor and brown floor eat-in kitchen idea in Boston with a single-bowl sink, beaded inset cabinets, blue cabinets, marble countertops, gray backsplash, stone tile backsplash, paneled appliances and an island
Eat-in kitchen - mid-sized traditional single-wall medium tone wood floor and brown floor eat-in kitchen idea in Boston with a single-bowl sink, beaded inset cabinets, blue cabinets, marble countertops, gray backsplash, stone tile backsplash, paneled appliances and an island
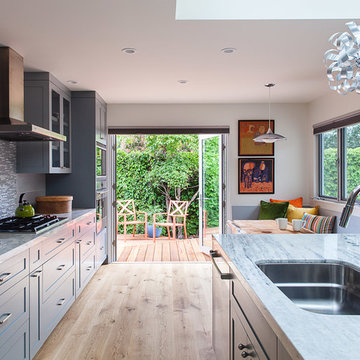
Contractor: Jason Skinner of Bay Area Custom Homes.
Photographer: Michele Lee Willson
Transitional single-wall medium tone wood floor open concept kitchen photo in San Francisco with an undermount sink, shaker cabinets, blue cabinets, quartzite countertops, multicolored backsplash, porcelain backsplash, stainless steel appliances and an island
Transitional single-wall medium tone wood floor open concept kitchen photo in San Francisco with an undermount sink, shaker cabinets, blue cabinets, quartzite countertops, multicolored backsplash, porcelain backsplash, stainless steel appliances and an island

Open Concept Kitchen Design - Large island with navy blue cabinets exposed wood beams, gray tile flooring, wall oven, large range, vent hood in Powell
Single-Wall Kitchen with Blue Cabinets Ideas
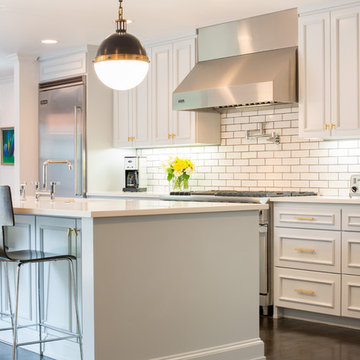
Suzi Neely
Inspiration for a transitional single-wall dark wood floor kitchen remodel in Dallas with a single-bowl sink, blue cabinets, solid surface countertops, white backsplash, stainless steel appliances and an island
Inspiration for a transitional single-wall dark wood floor kitchen remodel in Dallas with a single-bowl sink, blue cabinets, solid surface countertops, white backsplash, stainless steel appliances and an island
1





