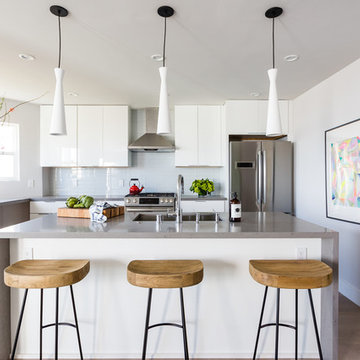Single-Wall Kitchen with Flat-Panel Cabinets Ideas
Refine by:
Budget
Sort by:Popular Today
61 - 80 of 45,359 photos
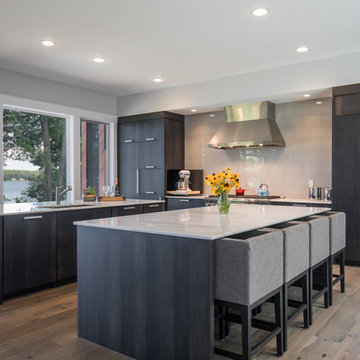
Open concept kitchen - contemporary single-wall medium tone wood floor and gray floor open concept kitchen idea in Boston with an undermount sink, flat-panel cabinets, distressed cabinets, white backsplash, paneled appliances and two islands

Inspiration for a large contemporary single-wall concrete floor and gray floor eat-in kitchen remodel in Orange County with an undermount sink, flat-panel cabinets, white cabinets, solid surface countertops, paneled appliances, an island, white backsplash and stone slab backsplash
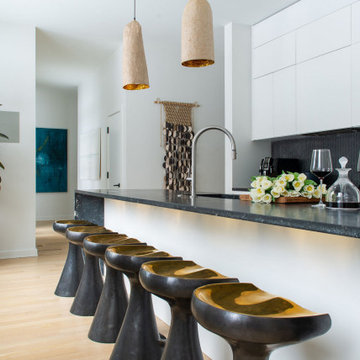
Inspiration for a mid-sized single-wall eat-in kitchen remodel in Chicago with flat-panel cabinets, white cabinets, marble countertops, black backsplash, ceramic backsplash, stainless steel appliances, an island and black countertops

Large urban single-wall light wood floor open concept kitchen photo in Philadelphia with a drop-in sink, flat-panel cabinets, white cabinets, wood countertops, white backsplash, stainless steel appliances, an island and ceramic backsplash
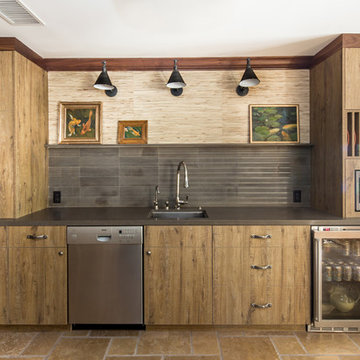
Erika Bierman Photography
Inspiration for a transitional single-wall kitchen remodel in Los Angeles with an undermount sink, flat-panel cabinets, medium tone wood cabinets, stainless steel appliances and gray backsplash
Inspiration for a transitional single-wall kitchen remodel in Los Angeles with an undermount sink, flat-panel cabinets, medium tone wood cabinets, stainless steel appliances and gray backsplash

Try staggering the height of your kitchen island pendants for a different look.
Photo by FotoSold
Inspiration for a large coastal single-wall medium tone wood floor and brown floor kitchen pantry remodel in Other with an undermount sink, flat-panel cabinets, brown cabinets, quartz countertops, beige backsplash, mosaic tile backsplash, stainless steel appliances, an island and white countertops
Inspiration for a large coastal single-wall medium tone wood floor and brown floor kitchen pantry remodel in Other with an undermount sink, flat-panel cabinets, brown cabinets, quartz countertops, beige backsplash, mosaic tile backsplash, stainless steel appliances, an island and white countertops
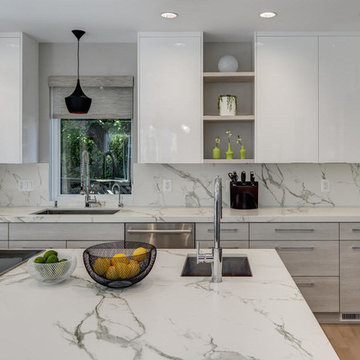
Inspiration for a contemporary single-wall light wood floor kitchen remodel in DC Metro with an undermount sink, flat-panel cabinets, gray cabinets, gray backsplash, stone slab backsplash, stainless steel appliances and an island
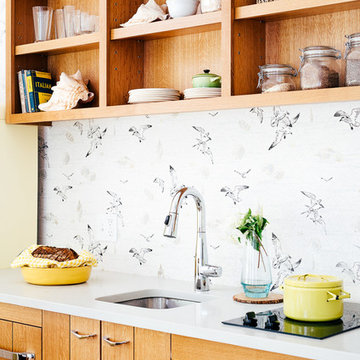
A tiny waterfront house in Kennebunkport, Maine.
Photos by James R. Salomon
Inspiration for a small coastal single-wall medium tone wood floor kitchen remodel in Portland Maine with an undermount sink, flat-panel cabinets, medium tone wood cabinets, colored appliances and white countertops
Inspiration for a small coastal single-wall medium tone wood floor kitchen remodel in Portland Maine with an undermount sink, flat-panel cabinets, medium tone wood cabinets, colored appliances and white countertops
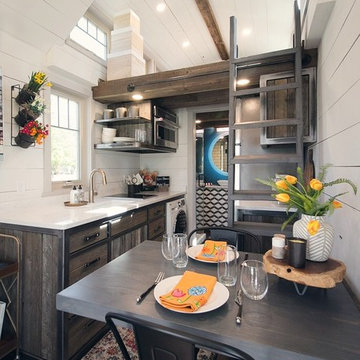
Tiny House project
Open concept kitchen - small transitional single-wall dark wood floor open concept kitchen idea in Oklahoma City with an undermount sink, flat-panel cabinets, medium tone wood cabinets and no island
Open concept kitchen - small transitional single-wall dark wood floor open concept kitchen idea in Oklahoma City with an undermount sink, flat-panel cabinets, medium tone wood cabinets and no island
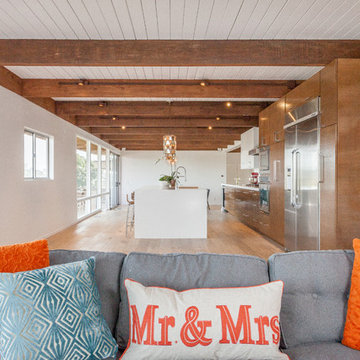
Beautiful, expansive Midcentury Modern family home located in Dover Shores, Newport Beach, California. This home was gutted to the studs, opened up to take advantage of its gorgeous views and designed for a family with young children. Every effort was taken to preserve the home's integral Midcentury Modern bones while adding the most functional and elegant modern amenities. Photos: David Cairns, The OC Image
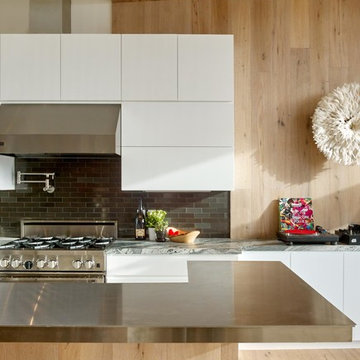
Cesar Rubio
Inspiration for a mid-sized modern single-wall medium tone wood floor and beige floor open concept kitchen remodel in San Francisco with flat-panel cabinets, white cabinets, gray backsplash, subway tile backsplash, stainless steel appliances, an island and quartzite countertops
Inspiration for a mid-sized modern single-wall medium tone wood floor and beige floor open concept kitchen remodel in San Francisco with flat-panel cabinets, white cabinets, gray backsplash, subway tile backsplash, stainless steel appliances, an island and quartzite countertops
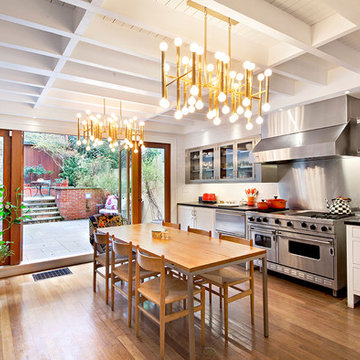
Example of a transitional single-wall medium tone wood floor and brown floor eat-in kitchen design in New York with stainless steel appliances, a drop-in sink, flat-panel cabinets, white cabinets, white backsplash, subway tile backsplash, no island and black countertops
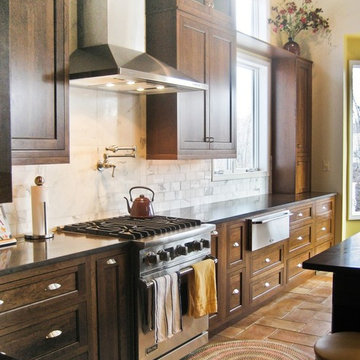
A mix of warm woods and counters with cool tile and stainless steel soften the edges of this contemporary kitchen with subtle Asian influences.
Mid-sized arts and crafts single-wall ceramic tile eat-in kitchen photo in Detroit with an undermount sink, flat-panel cabinets, dark wood cabinets, granite countertops, white backsplash, stone tile backsplash, stainless steel appliances and an island
Mid-sized arts and crafts single-wall ceramic tile eat-in kitchen photo in Detroit with an undermount sink, flat-panel cabinets, dark wood cabinets, granite countertops, white backsplash, stone tile backsplash, stainless steel appliances and an island

Jon Encarnacion
Open concept kitchen - large modern single-wall linoleum floor and gray floor open concept kitchen idea in Orange County with an undermount sink, flat-panel cabinets, medium tone wood cabinets, quartz countertops, stainless steel appliances and an island
Open concept kitchen - large modern single-wall linoleum floor and gray floor open concept kitchen idea in Orange County with an undermount sink, flat-panel cabinets, medium tone wood cabinets, quartz countertops, stainless steel appliances and an island
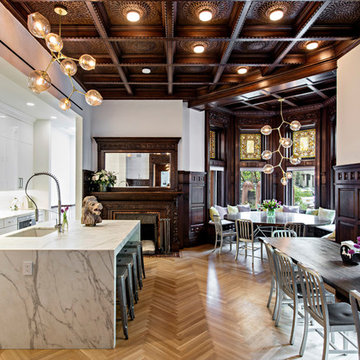
Dorothy Hong, Photographer
Inspiration for a large transitional single-wall light wood floor and beige floor eat-in kitchen remodel in New York with an undermount sink, flat-panel cabinets, white cabinets, marble countertops, white backsplash, subway tile backsplash, stainless steel appliances and an island
Inspiration for a large transitional single-wall light wood floor and beige floor eat-in kitchen remodel in New York with an undermount sink, flat-panel cabinets, white cabinets, marble countertops, white backsplash, subway tile backsplash, stainless steel appliances and an island
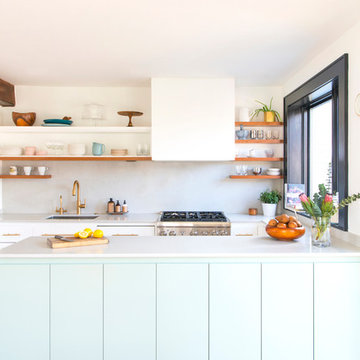
Kitchen - contemporary single-wall medium tone wood floor and brown floor kitchen idea in Kansas City with flat-panel cabinets, white cabinets, gray backsplash and a peninsula
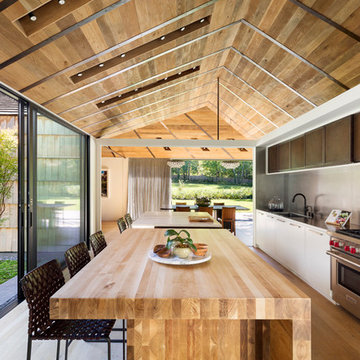
Photo credits: Michael Moran/OTTO
Kitchen - contemporary single-wall medium tone wood floor and brown floor kitchen idea in New York with an undermount sink, flat-panel cabinets, white cabinets, gray backsplash and stainless steel appliances
Kitchen - contemporary single-wall medium tone wood floor and brown floor kitchen idea in New York with an undermount sink, flat-panel cabinets, white cabinets, gray backsplash and stainless steel appliances
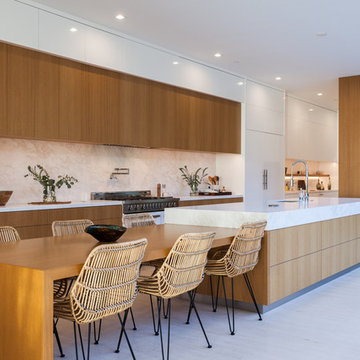
Huge trendy single-wall marble floor and beige floor eat-in kitchen photo in Orange County with flat-panel cabinets, medium tone wood cabinets, beige backsplash, an island, white countertops, an undermount sink, marble countertops, marble backsplash and paneled appliances
Single-Wall Kitchen with Flat-Panel Cabinets Ideas
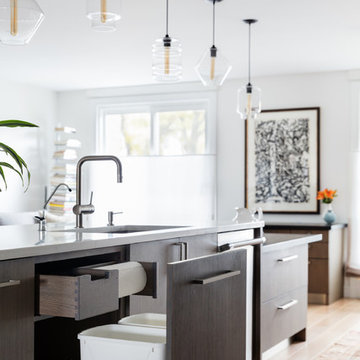
An empty-nester couple was scaling down from a large house in Rye into a waterfront condo
With spectacular harbor views, the condo needed a full redo including the removal of walls to open up the living spaces. Cabinetry by Studio Dearborn/Schrocks of Walnut Creek in custom gray stain, Range hood, Futuro Futuro. Quartzmaster engineered quartz countertops; Photos, Tim Lenz.
4






