Single-Wall Kitchen with Metallic Backsplash Ideas
Refine by:
Budget
Sort by:Popular Today
61 - 80 of 2,734 photos
Item 1 of 3
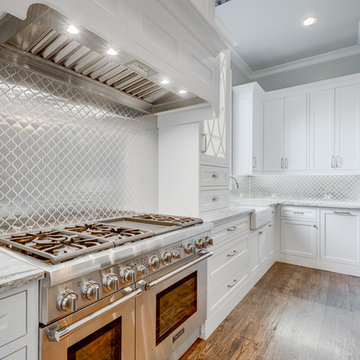
This home was designed and built with a traditional exterior with a modern feel interior to keep the house more transitional.
Inspiration for a mid-sized transitional single-wall dark wood floor enclosed kitchen remodel in Dallas with a farmhouse sink, white cabinets, granite countertops, metal backsplash, stainless steel appliances, an island, recessed-panel cabinets and metallic backsplash
Inspiration for a mid-sized transitional single-wall dark wood floor enclosed kitchen remodel in Dallas with a farmhouse sink, white cabinets, granite countertops, metal backsplash, stainless steel appliances, an island, recessed-panel cabinets and metallic backsplash
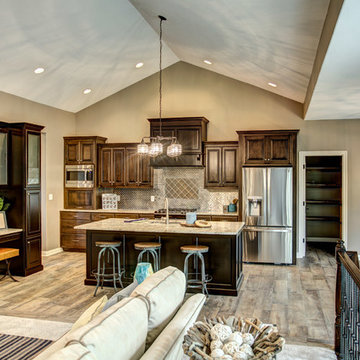
Open concept kitchen - mid-sized transitional single-wall medium tone wood floor and gray floor open concept kitchen idea in Other with an undermount sink, raised-panel cabinets, dark wood cabinets, granite countertops, metallic backsplash, metal backsplash, stainless steel appliances and an island
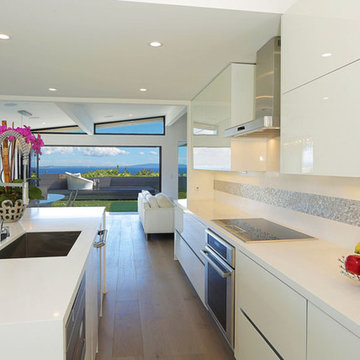
Open concept kitchen - mid-sized modern single-wall open concept kitchen idea in Los Angeles with flat-panel cabinets, white cabinets, solid surface countertops, metallic backsplash, glass tile backsplash, stainless steel appliances and an island
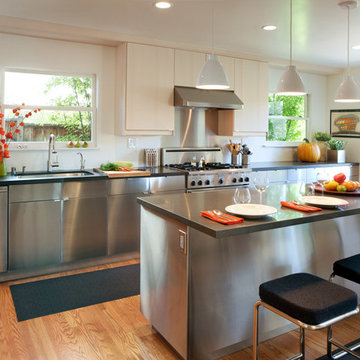
Inspiration for a large contemporary single-wall light wood floor and brown floor enclosed kitchen remodel in San Francisco with an undermount sink, flat-panel cabinets, stainless steel cabinets, limestone countertops, metallic backsplash, metal backsplash, stainless steel appliances and an island
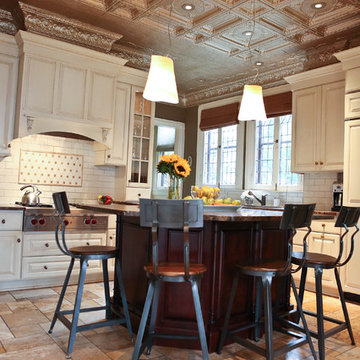
Amy Jeanchaiyaphum
Large elegant single-wall porcelain tile eat-in kitchen photo in Minneapolis with a double-bowl sink, glass-front cabinets, distressed cabinets, quartz countertops, metallic backsplash, porcelain backsplash, stainless steel appliances and an island
Large elegant single-wall porcelain tile eat-in kitchen photo in Minneapolis with a double-bowl sink, glass-front cabinets, distressed cabinets, quartz countertops, metallic backsplash, porcelain backsplash, stainless steel appliances and an island
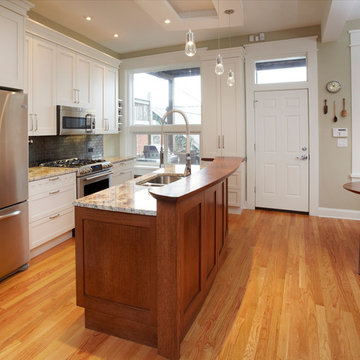
Cindy Trim Photography
Mid-sized trendy single-wall light wood floor kitchen photo in Chicago with an undermount sink, shaker cabinets, white cabinets, granite countertops, metallic backsplash, metal backsplash, stainless steel appliances and an island
Mid-sized trendy single-wall light wood floor kitchen photo in Chicago with an undermount sink, shaker cabinets, white cabinets, granite countertops, metallic backsplash, metal backsplash, stainless steel appliances and an island
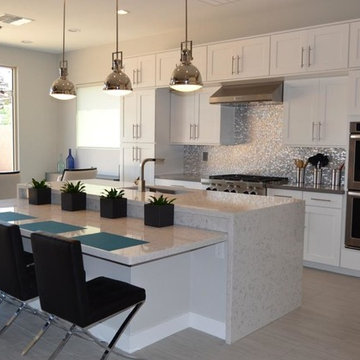
Mid-sized transitional single-wall porcelain tile and beige floor eat-in kitchen photo in Phoenix with an undermount sink, shaker cabinets, white cabinets, marble countertops, metallic backsplash, stainless steel appliances and an island
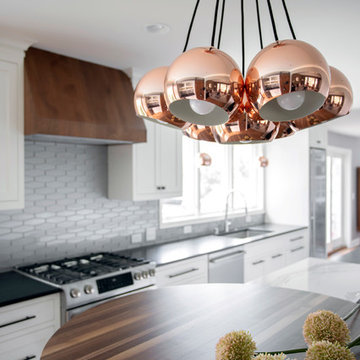
Inspiration for a large contemporary single-wall dark wood floor and brown floor enclosed kitchen remodel in Minneapolis with an undermount sink, shaker cabinets, white cabinets, quartz countertops, metallic backsplash, stainless steel appliances, an island and gray countertops
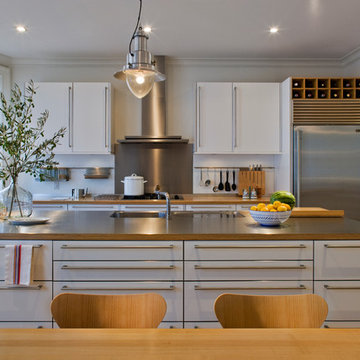
Francis Dzikowski
Example of a mid-sized danish single-wall light wood floor and brown floor eat-in kitchen design in New York with an undermount sink, flat-panel cabinets, white cabinets, stainless steel countertops, metallic backsplash, stainless steel appliances, an island and gray countertops
Example of a mid-sized danish single-wall light wood floor and brown floor eat-in kitchen design in New York with an undermount sink, flat-panel cabinets, white cabinets, stainless steel countertops, metallic backsplash, stainless steel appliances, an island and gray countertops
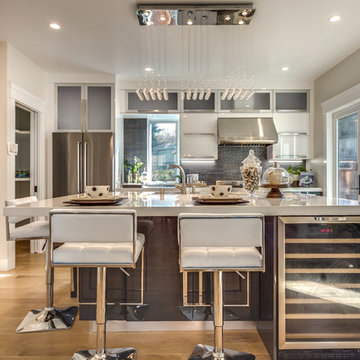
Mid-sized trendy single-wall light wood floor open concept kitchen photo in Other with louvered cabinets, an island, gray cabinets, solid surface countertops, metallic backsplash, metal backsplash, stainless steel appliances and a drop-in sink
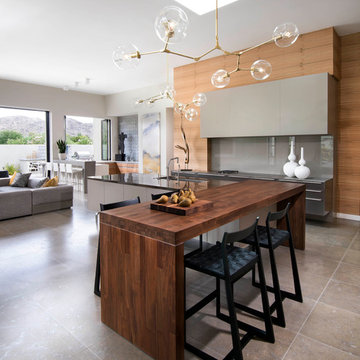
Anita Lang - IMI Design - Scottsdale, AZ
Example of a large trendy single-wall limestone floor and beige floor eat-in kitchen design in Phoenix with a drop-in sink, gray cabinets, onyx countertops, metallic backsplash, stainless steel appliances and two islands
Example of a large trendy single-wall limestone floor and beige floor eat-in kitchen design in Phoenix with a drop-in sink, gray cabinets, onyx countertops, metallic backsplash, stainless steel appliances and two islands

Cambria
Eat-in kitchen - large industrial single-wall ceramic tile and gray floor eat-in kitchen idea in New York with stainless steel cabinets, quartz countertops, metallic backsplash, metal backsplash, stainless steel appliances, an island, an integrated sink and open cabinets
Eat-in kitchen - large industrial single-wall ceramic tile and gray floor eat-in kitchen idea in New York with stainless steel cabinets, quartz countertops, metallic backsplash, metal backsplash, stainless steel appliances, an island, an integrated sink and open cabinets
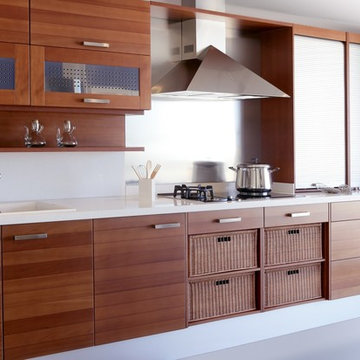
Example of a mid-sized minimalist single-wall white floor enclosed kitchen design in Miami with a drop-in sink, flat-panel cabinets, medium tone wood cabinets, solid surface countertops, metallic backsplash, metal backsplash, stainless steel appliances and no island
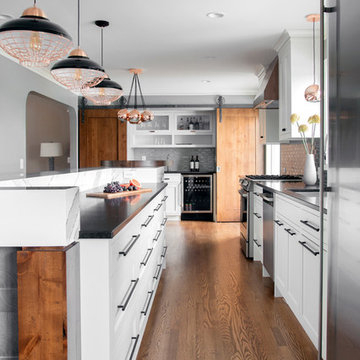
Enclosed kitchen - large contemporary single-wall dark wood floor and brown floor enclosed kitchen idea in Minneapolis with shaker cabinets, white cabinets, an island, an undermount sink, quartz countertops, metallic backsplash, stainless steel appliances and gray countertops
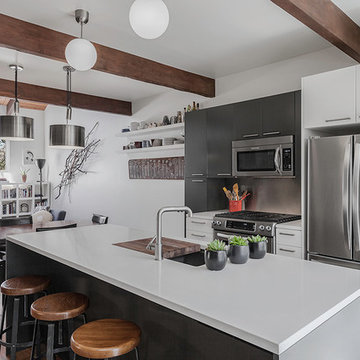
The owners bought this 1970s 'Colorado Lodge Style' student rental in central Boulder to turn it into a home for their family of four. The existing interior layout was awkward and inefficient. Thus, the first floor was reorganized to create more usable, family-friendly spaces and to create a relationship with the well-used backyard.
The barn lumber and wood floor were salvaged from the existing house to create a softened contrast for the light-filled, full-height spaces.
The kitchen and two bathrooms were completely renovated using modern finishes to tie the house together. The result is a modern home that functions effortlessly for a family of four.
Chris Nyce, Nyceone Photography
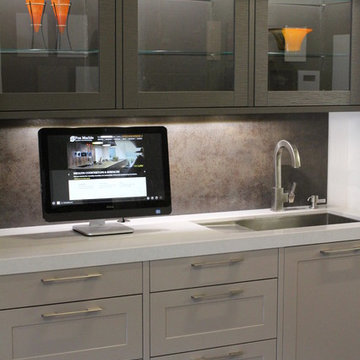
Neolith Iron Moss backsplash
Leicht custom cabinets
Example of a trendy single-wall eat-in kitchen design in San Francisco with an undermount sink, glass-front cabinets, gray cabinets, quartz countertops, metallic backsplash and stainless steel appliances
Example of a trendy single-wall eat-in kitchen design in San Francisco with an undermount sink, glass-front cabinets, gray cabinets, quartz countertops, metallic backsplash and stainless steel appliances
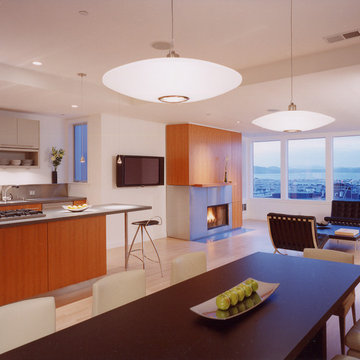
View of kitchen with living room beyond; finishes include wood, aluminum and translucent panels.
Photographed by Michael O’Callahan
Open concept kitchen - mid-sized contemporary single-wall light wood floor open concept kitchen idea in San Francisco with an undermount sink, flat-panel cabinets, medium tone wood cabinets, metallic backsplash, stainless steel appliances and an island
Open concept kitchen - mid-sized contemporary single-wall light wood floor open concept kitchen idea in San Francisco with an undermount sink, flat-panel cabinets, medium tone wood cabinets, metallic backsplash, stainless steel appliances and an island
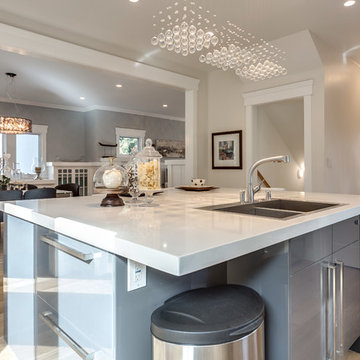
Inspiration for a mid-sized contemporary single-wall light wood floor open concept kitchen remodel in Other with a drop-in sink, louvered cabinets, gray cabinets, solid surface countertops, metallic backsplash, metal backsplash, stainless steel appliances and an island
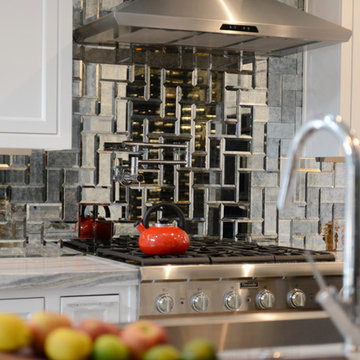
Huge arts and crafts single-wall vinyl floor eat-in kitchen photo in San Francisco with an undermount sink, shaker cabinets, white cabinets, solid surface countertops, metallic backsplash, metal backsplash, stainless steel appliances and an island
Single-Wall Kitchen with Metallic Backsplash Ideas
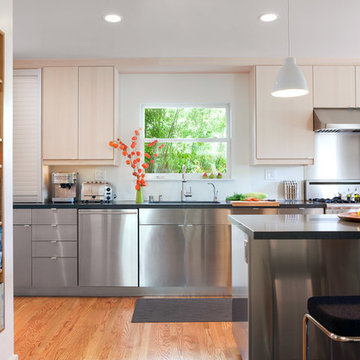
Example of a large trendy single-wall light wood floor and brown floor enclosed kitchen design in San Francisco with an undermount sink, flat-panel cabinets, stainless steel cabinets, limestone countertops, metallic backsplash, metal backsplash, stainless steel appliances and an island
4





