Plywood Floor and Slate Floor Living Room Ideas
Refine by:
Budget
Sort by:Popular Today
1 - 20 of 4,344 photos
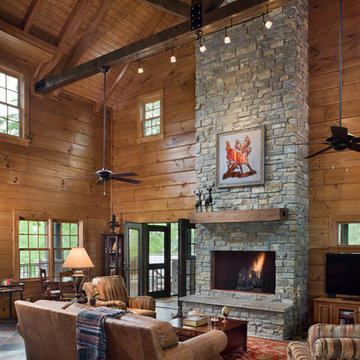
The great room of this Honest Abe Log Home, featuring two stories of logs and a cathedral roof with exposed beams. Photo Credit: Roger Wade Studio
Inspiration for a large rustic slate floor living room remodel in Nashville with brown walls, a stone fireplace and a corner tv
Inspiration for a large rustic slate floor living room remodel in Nashville with brown walls, a stone fireplace and a corner tv
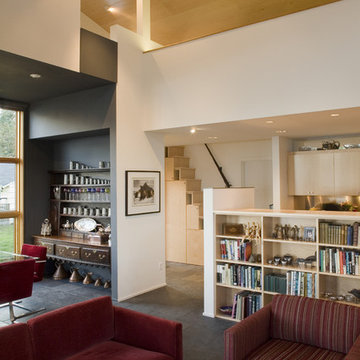
The barn shape roof is reflected in the vault over the main spaces of the home, faced with plywood. Geometry is used to create and express different spaces.
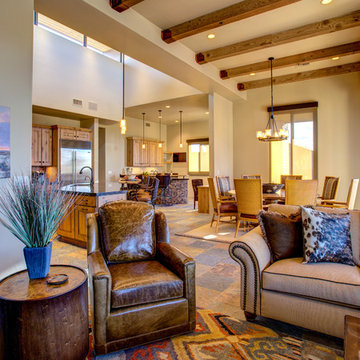
William Lesch
Large southwest formal and enclosed slate floor and multicolored floor living room photo in Phoenix with beige walls, a standard fireplace, a stone fireplace and a wall-mounted tv
Large southwest formal and enclosed slate floor and multicolored floor living room photo in Phoenix with beige walls, a standard fireplace, a stone fireplace and a wall-mounted tv

Peter Rymwid Photography
Example of a mid-sized minimalist open concept slate floor living room design in New York with white walls, a standard fireplace, a wall-mounted tv and a stone fireplace
Example of a mid-sized minimalist open concept slate floor living room design in New York with white walls, a standard fireplace, a wall-mounted tv and a stone fireplace
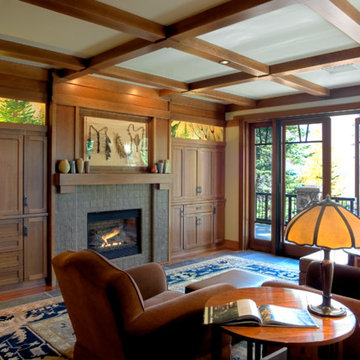
Example of a mid-sized arts and crafts formal and enclosed slate floor and multicolored floor living room design in Sacramento with beige walls, a standard fireplace and a tile fireplace
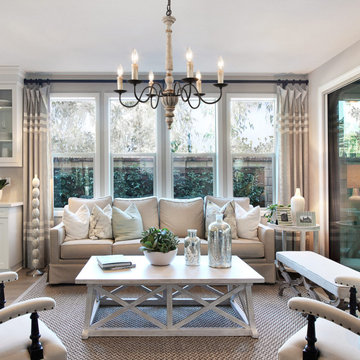
Brimming with rustic countryside flair, the 6-light french country chandelier features beautifully curved arms, hand-carved wood center column and Persian white finish. Antiqued distressing and rust finish gives it a rich texture and well-worn appearance. Each arm features classic candelabra style bulb holder which can accommodate a 40W e12 bulb(Not Included). Perfect to install it in dining room, entry, hallway or foyer, the six light chandelier will cast a warm glow and create a relaxing ambiance in the space.

Living Room. Photo by Jeff Freeman.
Living room - mid-sized 1960s open concept slate floor and multicolored floor living room idea in Sacramento with yellow walls, a standard fireplace, a concrete fireplace and no tv
Living room - mid-sized 1960s open concept slate floor and multicolored floor living room idea in Sacramento with yellow walls, a standard fireplace, a concrete fireplace and no tv
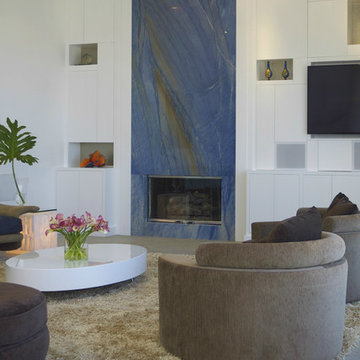
A strikingly modern living room. Custom cabinetry with clean lines and art niches fill the space, and hide the AV equipment, allowing the 11' high Azul Macauba slab fireplace to steel the show!
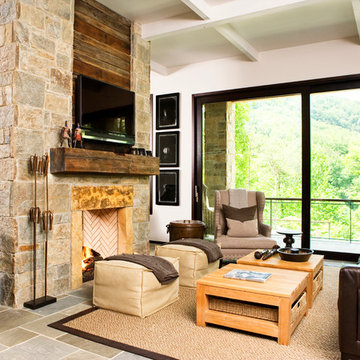
Rachael Boling
Living room - rustic open concept slate floor living room idea in Other with white walls, a two-sided fireplace, a stone fireplace and a wall-mounted tv
Living room - rustic open concept slate floor living room idea in Other with white walls, a two-sided fireplace, a stone fireplace and a wall-mounted tv
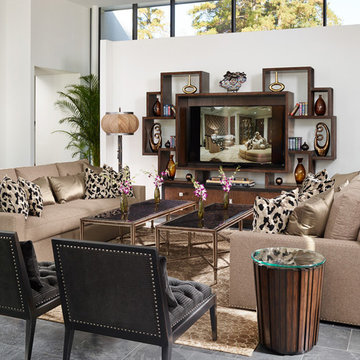
Mid-sized transitional open concept slate floor living room photo in New York with white walls, no fireplace and a media wall

Living room - huge rustic slate floor living room idea in Denver with a standard fireplace and a stone fireplace
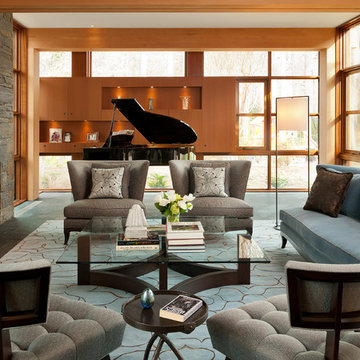
Paul Warchol
Inspiration for a contemporary slate floor living room remodel in DC Metro with a music area, a standard fireplace and a stone fireplace
Inspiration for a contemporary slate floor living room remodel in DC Metro with a music area, a standard fireplace and a stone fireplace
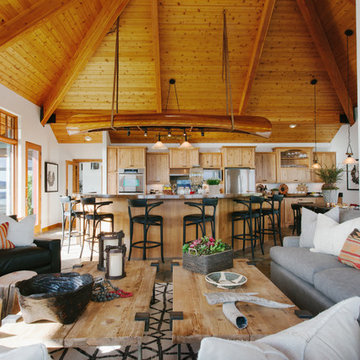
Mountain style open concept slate floor living room photo in Orange County with white walls and a stone fireplace
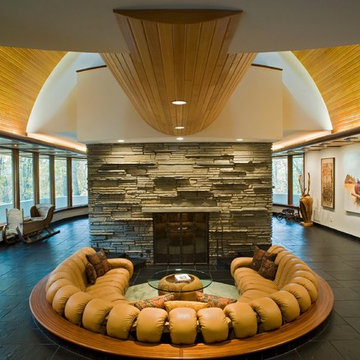
Living Room from Foyer
John Herr Photography
Living room - large contemporary open concept and formal slate floor living room idea in DC Metro with white walls, a standard fireplace, a stone fireplace and no tv
Living room - large contemporary open concept and formal slate floor living room idea in DC Metro with white walls, a standard fireplace, a stone fireplace and no tv
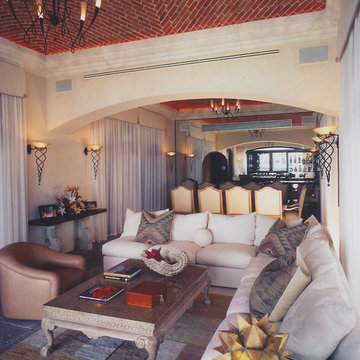
Vaulted brick ceiling. Terzzani chandelier. Kreiss Collection sectional. A. Rudin rotating chair. Artifacts bowl.
Island style slate floor living room photo in Other
Island style slate floor living room photo in Other
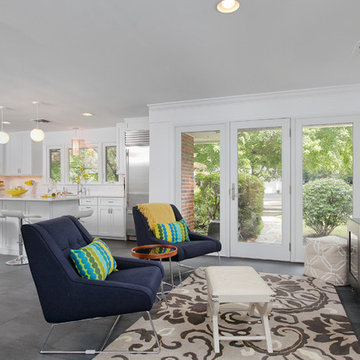
Living room - mid-sized transitional open concept slate floor living room idea in Philadelphia with white walls and a wall-mounted tv
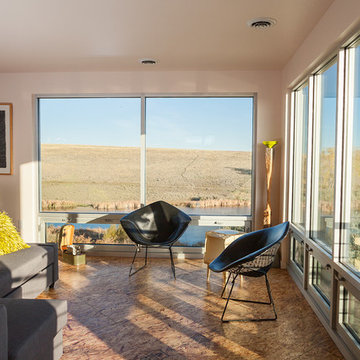
Photo credit: Louis Habeck
#FOASmallSpaces
Example of a small trendy open concept plywood floor living room design in Other with white walls, no fireplace and no tv
Example of a small trendy open concept plywood floor living room design in Other with white walls, no fireplace and no tv
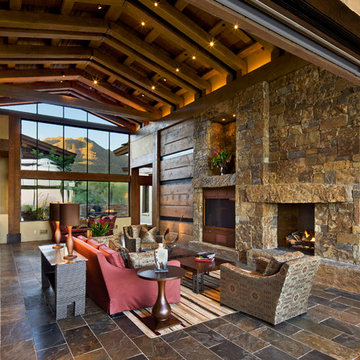
Inspiration for a rustic open concept slate floor living room remodel in Phoenix with a standard fireplace, a stone fireplace and a media wall
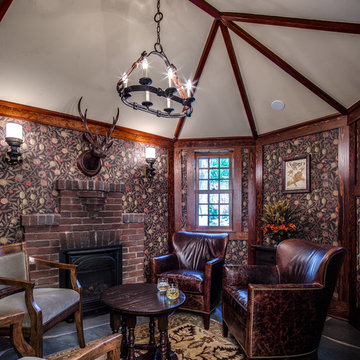
BRANDON STENGER
Inspiration for a large timeless formal and enclosed slate floor living room remodel in Minneapolis with multicolored walls, a standard fireplace, a brick fireplace and no tv
Inspiration for a large timeless formal and enclosed slate floor living room remodel in Minneapolis with multicolored walls, a standard fireplace, a brick fireplace and no tv
Weldon Brewster
Example of a mid-sized trendy formal and open concept plywood floor living room design in Los Angeles with white walls
Example of a mid-sized trendy formal and open concept plywood floor living room design in Los Angeles with white walls
Plywood Floor and Slate Floor Living Room Ideas
1





