Slate Floor Entryway Ideas
Refine by:
Budget
Sort by:Popular Today
41 - 60 of 3,126 photos
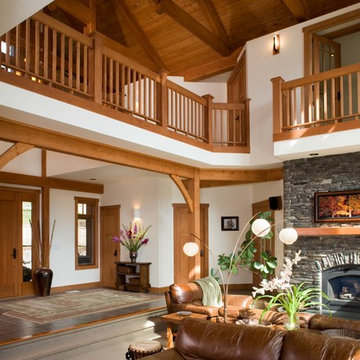
Inspiration for a rustic slate floor entryway remodel in Seattle with white walls and a light wood front door
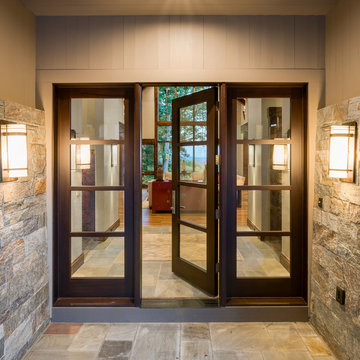
Interior Designer: Allard & Roberts Interior Design, Inc.
Builder: Glennwood Custom Builders
Architect: Con Dameron
Photographer: Kevin Meechan
Doors: Sun Mountain
Cabinetry: Advance Custom Cabinetry
Countertops & Fireplaces: Mountain Marble & Granite
Window Treatments: Blinds & Designs, Fletcher NC
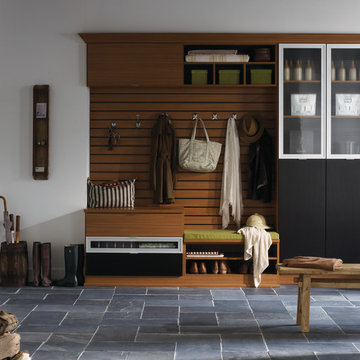
Seamlessly blending into existing space, this well-designed system stylishly maintains order in this busy area of the home.
Inspiration for a mid-sized contemporary slate floor mudroom remodel in Nashville with white walls
Inspiration for a mid-sized contemporary slate floor mudroom remodel in Nashville with white walls
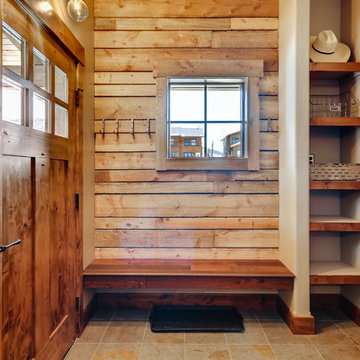
Rent this cabin in Grand Lake Colorado at www.GrandLakeCabinRentals.com
Small mountain style slate floor and gray floor entryway photo in Denver with brown walls and a brown front door
Small mountain style slate floor and gray floor entryway photo in Denver with brown walls and a brown front door
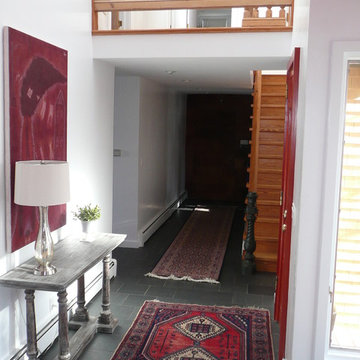
Staging & Photos by: Betsy Konaxis, BK Classic Collections Home Stagers
Example of a small transitional slate floor entryway design in Boston with white walls and a red front door
Example of a small transitional slate floor entryway design in Boston with white walls and a red front door
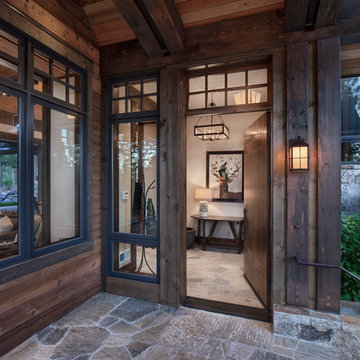
Entryway - mid-sized craftsman slate floor entryway idea in Sacramento with a dark wood front door
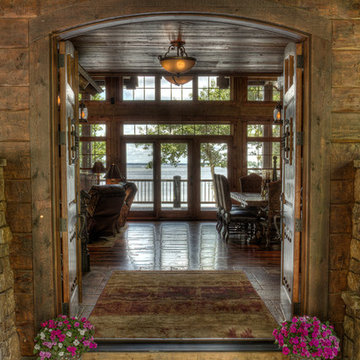
Inspiration for a large timeless slate floor and multicolored floor entryway remodel in Minneapolis with a dark wood front door
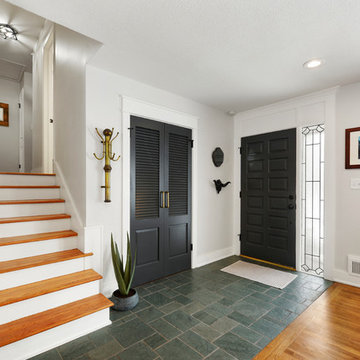
Homeowner kept originals entry tile work.
Photo credit: Samantha Ward
Entryway - small traditional slate floor and green floor entryway idea in Kansas City with white walls and a black front door
Entryway - small traditional slate floor and green floor entryway idea in Kansas City with white walls and a black front door
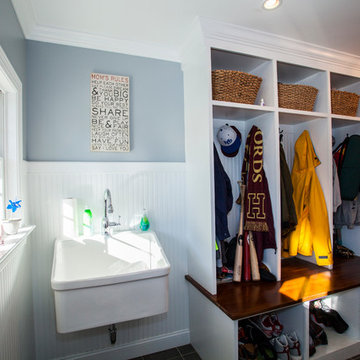
This spacious mudroom in Phoenixville, PA includes five cubbies with coat hooks and room for storage, tile floor, beadboard wall, utility sink and a beautiful wood door.
Photos by Alicia's Art, LLC
RUDLOFF Custom Builders, is a residential construction company that connects with clients early in the design phase to ensure every detail of your project is captured just as you imagined. RUDLOFF Custom Builders will create the project of your dreams that is executed by on-site project managers and skilled craftsman, while creating lifetime client relationships that are build on trust and integrity.
We are a full service, certified remodeling company that covers all of the Philadelphia suburban area including West Chester, Gladwynne, Malvern, Wayne, Haverford and more.
As a 6 time Best of Houzz winner, we look forward to working with you on your next project.
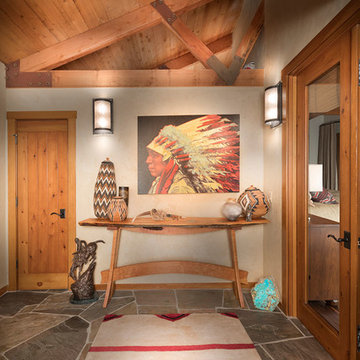
Mid-sized eclectic slate floor and gray floor foyer photo in Other with beige walls and a medium wood front door
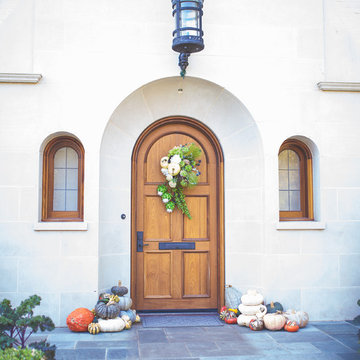
Tara Cosgrove
Trendy slate floor single front door photo in Dallas with beige walls and a medium wood front door
Trendy slate floor single front door photo in Dallas with beige walls and a medium wood front door
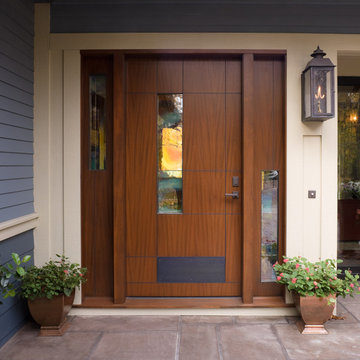
Custom built and inspired by mid century stock doors, this welcoming entry glows warmly through the stained glass, inviting guests in. Gas lamps provide a soft glow. The Lilac Stone patio is reminiscent of New Orleans. Concrete siding is color integrated and resistant to discoloring and damage.
Tyler Mallory Photography tylermallory.com
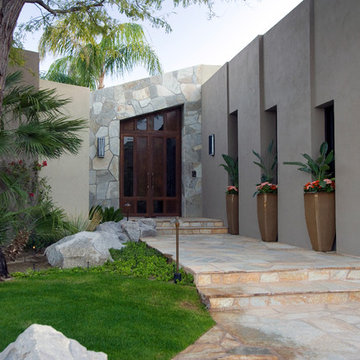
The front entry to this desert home features three planters that are partially shaded. While the landscape includes small plots of grass, drought-resistant plants are primarily used around this modern home.
Brett Drury Architectural Photography

Pale gray custom cabinetry and dark honed slate tiles offer a streamlined look in this compact mudroom. Coats and shoes are are out of sight, well organized in shallow cabinets.
Steve Ladner Photography
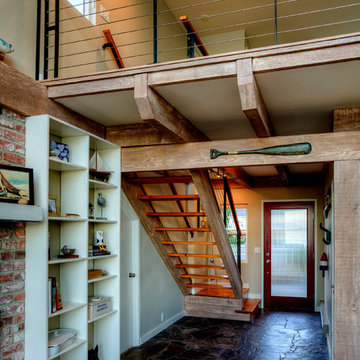
Photography by Lucas Henning.
Inspiration for a mid-sized modern slate floor and brown floor entryway remodel in Seattle with white walls and a red front door
Inspiration for a mid-sized modern slate floor and brown floor entryway remodel in Seattle with white walls and a red front door
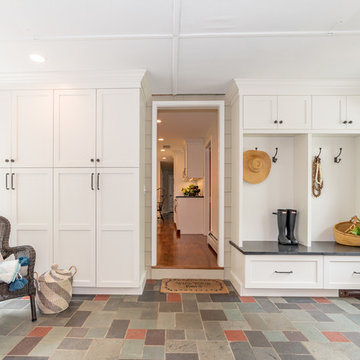
This space is great to come home and end your day. Hang your hat, coat, store your shoes. Great for keeping you neat and organized!
Large country slate floor and multicolored floor entryway photo in Bridgeport with gray walls
Large country slate floor and multicolored floor entryway photo in Bridgeport with gray walls
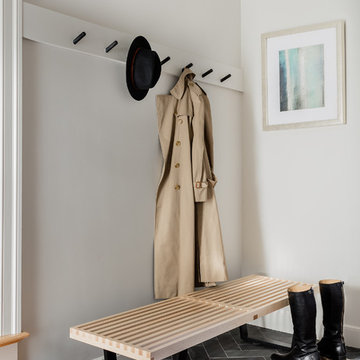
Michael J. Lee Photography
Entryway - contemporary slate floor and blue floor entryway idea in Boston with gray walls
Entryway - contemporary slate floor and blue floor entryway idea in Boston with gray walls
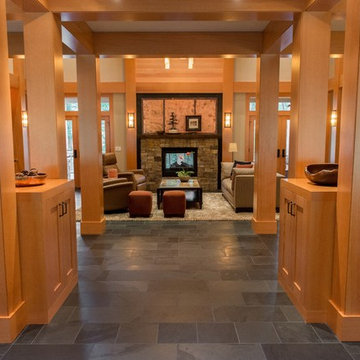
Deering Design Studio, Inc.
Arts and crafts slate floor entryway photo in Seattle
Arts and crafts slate floor entryway photo in Seattle
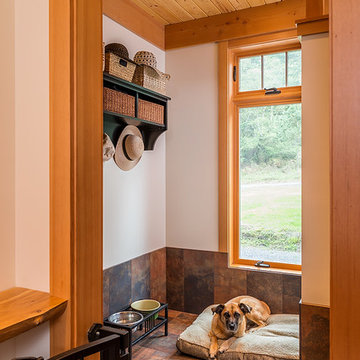
Will Austin
Mid-sized minimalist slate floor entryway photo in Seattle with beige walls
Mid-sized minimalist slate floor entryway photo in Seattle with beige walls
Slate Floor Entryway Ideas
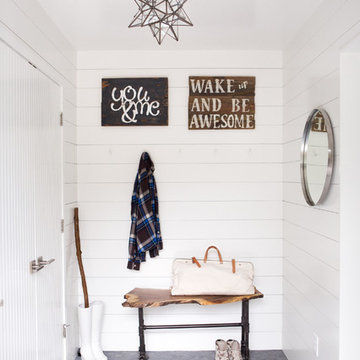
A cabin in Western Wisconsin is transformed from within to become a serene and modern retreat. In a past life, this cabin was a fishing cottage which was part of a resort built in the 1920’s on a small lake not far from the Twin Cities. The cabin has had multiple additions over the years so improving flow to the outdoor space, creating a family friendly kitchen, and relocating a bigger master bedroom on the lake side were priorities. The solution was to bring the kitchen from the back of the cabin up to the front, reduce the size of an overly large bedroom in the back in order to create a more generous front entry way/mudroom adjacent to the kitchen, and add a fireplace in the center of the main floor.
Photographer: Wing Ta
Interior Design: Jennaea Gearhart Design
3





