Slate Floor Kitchen with Black Backsplash Ideas
Refine by:
Budget
Sort by:Popular Today
1 - 20 of 471 photos
Item 1 of 3

Central kitchen with slate sink, and breakfast nook.
Photo by John W. Hession
Example of a large arts and crafts single-wall slate floor eat-in kitchen design in Portland Maine with an undermount sink, recessed-panel cabinets, medium tone wood cabinets, soapstone countertops, black backsplash, stone slab backsplash, stainless steel appliances and an island
Example of a large arts and crafts single-wall slate floor eat-in kitchen design in Portland Maine with an undermount sink, recessed-panel cabinets, medium tone wood cabinets, soapstone countertops, black backsplash, stone slab backsplash, stainless steel appliances and an island
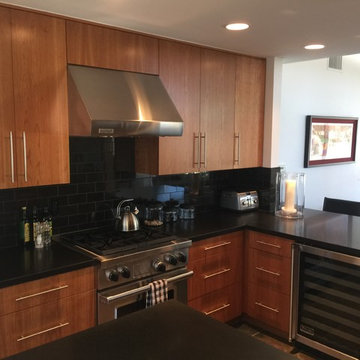
Inspiration for a mid-sized modern l-shaped slate floor open concept kitchen remodel in Los Angeles with an undermount sink, flat-panel cabinets, medium tone wood cabinets, solid surface countertops, black backsplash, subway tile backsplash, stainless steel appliances, an island and black countertops
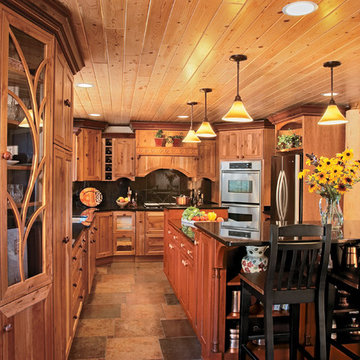
Crystal Cabinets
Example of a mid-sized cottage u-shaped slate floor and multicolored floor eat-in kitchen design in Other with an undermount sink, shaker cabinets, medium tone wood cabinets, granite countertops, black backsplash, stainless steel appliances and an island
Example of a mid-sized cottage u-shaped slate floor and multicolored floor eat-in kitchen design in Other with an undermount sink, shaker cabinets, medium tone wood cabinets, granite countertops, black backsplash, stainless steel appliances and an island

Mantle Hood with cabinets that go to the 10' ceiling. Design includes 48" Wolf Range with spice pull-outs on both sides, a Warming Drawer to the left and a Microwave Drawer on the right.
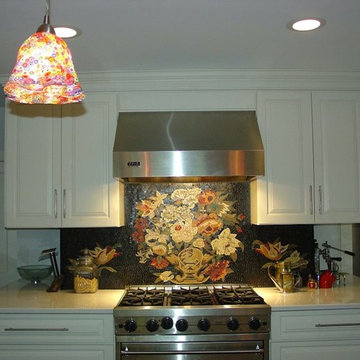
This Kitchen was remodeled using red quartz countertops for a pop of color in the center of the kitchen, the mural tile backsplash was used as a unique feature to contrast the white cabinets and glass front doors.
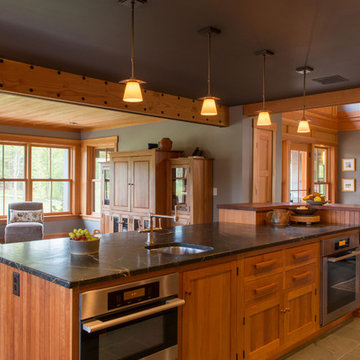
The kitchen, designed by Sue Booth of Vintage Kitchens in Concord, gives The owner a “command center” as she prepares her family for the day.
Photo by John W. Hession
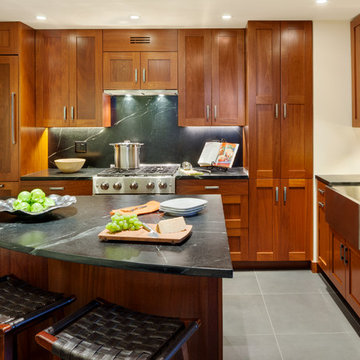
Soapstone counters
Example of a mid-sized arts and crafts l-shaped slate floor open concept kitchen design in Boston with a farmhouse sink, shaker cabinets, medium tone wood cabinets, black backsplash, stone slab backsplash, stainless steel appliances and an island
Example of a mid-sized arts and crafts l-shaped slate floor open concept kitchen design in Boston with a farmhouse sink, shaker cabinets, medium tone wood cabinets, black backsplash, stone slab backsplash, stainless steel appliances and an island
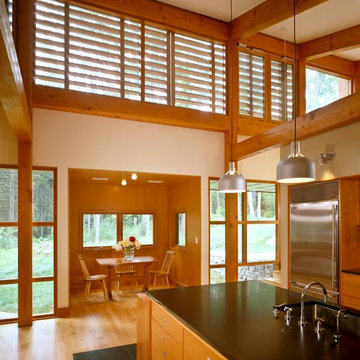
An interior palette of natural wood and subtle color shifts mimics the natural site. It also narrates a story of the rough bark (the exterior shell) concealing the warm interior heartwood.
Eric Reinholdt - Project Architect/Lead Designer with Elliott, Elliott, Norelius Architecture
Photo: Brian Vanden Brink
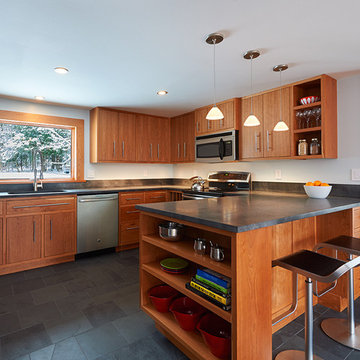
Photographer: Michael Heeney
Eat-in kitchen - mid-sized contemporary u-shaped slate floor eat-in kitchen idea in Burlington with an undermount sink, flat-panel cabinets, medium tone wood cabinets, soapstone countertops, black backsplash, stainless steel appliances and a peninsula
Eat-in kitchen - mid-sized contemporary u-shaped slate floor eat-in kitchen idea in Burlington with an undermount sink, flat-panel cabinets, medium tone wood cabinets, soapstone countertops, black backsplash, stainless steel appliances and a peninsula
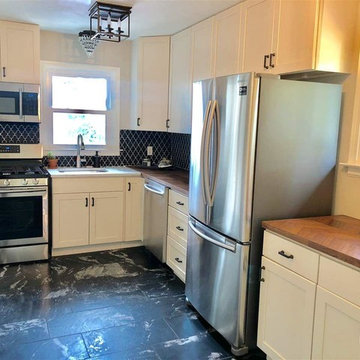
Small transitional l-shaped slate floor and black floor enclosed kitchen photo in Denver with an undermount sink, shaker cabinets, white cabinets, wood countertops, black backsplash, ceramic backsplash, stainless steel appliances, no island and brown countertops
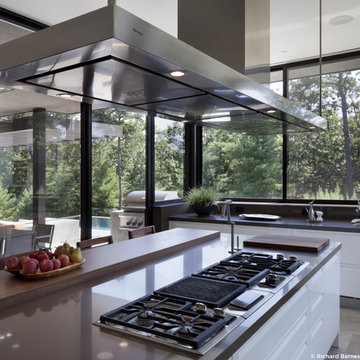
Example of a large minimalist l-shaped slate floor eat-in kitchen design in New York with flat-panel cabinets, white cabinets, solid surface countertops, black backsplash, paneled appliances and an island
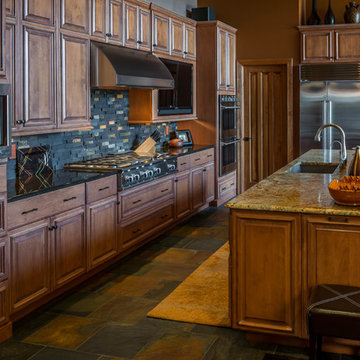
Photo by Mark Karrer
DutchMade, Inc. Cabinetry was provided by Modern Kitchen Design. The homeowner supplied all other materials.
Inspiration for a large eclectic l-shaped slate floor eat-in kitchen remodel in Other with an island, recessed-panel cabinets, light wood cabinets, granite countertops, black backsplash, stone tile backsplash, stainless steel appliances and an undermount sink
Inspiration for a large eclectic l-shaped slate floor eat-in kitchen remodel in Other with an island, recessed-panel cabinets, light wood cabinets, granite countertops, black backsplash, stone tile backsplash, stainless steel appliances and an undermount sink
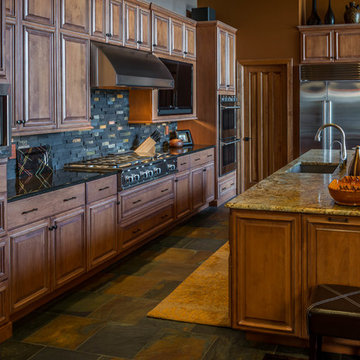
Mark Karrer
Example of a small eclectic l-shaped slate floor open concept kitchen design in Other with an undermount sink, glass-front cabinets, light wood cabinets, granite countertops, black backsplash, stone tile backsplash, stainless steel appliances and an island
Example of a small eclectic l-shaped slate floor open concept kitchen design in Other with an undermount sink, glass-front cabinets, light wood cabinets, granite countertops, black backsplash, stone tile backsplash, stainless steel appliances and an island

This contemporary kitchen will please any city dweller with its sleek stainless steel appliances, black and gray countertops and wooden cabinetry. The open shelving allows you to display your finest artwork or fine china. The island provides extra space for cooking or serving guests.
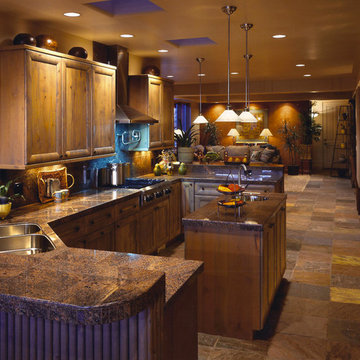
Inspiration for a large timeless u-shaped slate floor eat-in kitchen remodel in Las Vegas with an island, a double-bowl sink, recessed-panel cabinets, medium tone wood cabinets, granite countertops, black backsplash, stone tile backsplash and stainless steel appliances
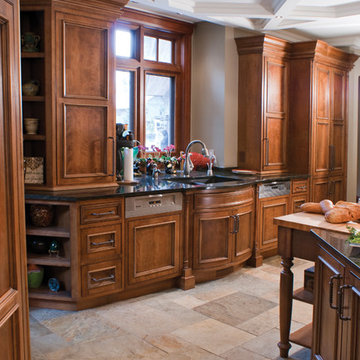
Inspiration for a mid-sized timeless galley slate floor enclosed kitchen remodel in Detroit with a double-bowl sink, black backsplash, stone slab backsplash, paneled appliances, beaded inset cabinets and dark wood cabinets
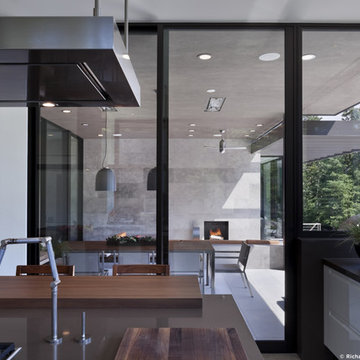
Large minimalist l-shaped slate floor eat-in kitchen photo in New York with flat-panel cabinets, white cabinets, solid surface countertops, black backsplash, paneled appliances and an island
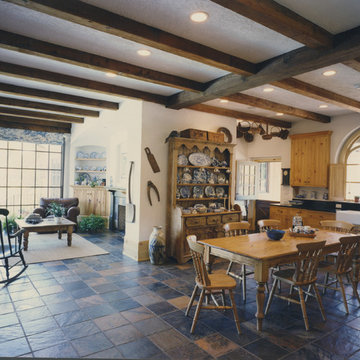
This residence was designed for an English couple who wanted a true Spanish style home. Drawing from the Spanish tradition, it features an imported Spanish tile roof, true stucco on masonry exteriors, limed oak and African slate floors, limestone columns and true plaster walls. Familiar English style details were incorporated with a cherry library and an English kitchen with waxed pine cabinetry.
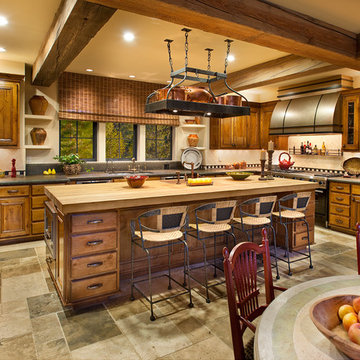
Photographer: Vance Fox
Large mountain style u-shaped slate floor and multicolored floor eat-in kitchen photo in Other with an undermount sink, beaded inset cabinets, medium tone wood cabinets, wood countertops, stainless steel appliances, an island, black backsplash and brown countertops
Large mountain style u-shaped slate floor and multicolored floor eat-in kitchen photo in Other with an undermount sink, beaded inset cabinets, medium tone wood cabinets, wood countertops, stainless steel appliances, an island, black backsplash and brown countertops
Slate Floor Kitchen with Black Backsplash Ideas
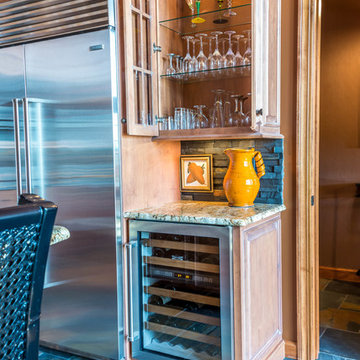
Mark Karrer
Small eclectic l-shaped slate floor open concept kitchen photo in Other with an undermount sink, glass-front cabinets, light wood cabinets, granite countertops, black backsplash, stone tile backsplash, stainless steel appliances and an island
Small eclectic l-shaped slate floor open concept kitchen photo in Other with an undermount sink, glass-front cabinets, light wood cabinets, granite countertops, black backsplash, stone tile backsplash, stainless steel appliances and an island
1





