Slate Floor Kitchen with Brick Backsplash Ideas
Refine by:
Budget
Sort by:Popular Today
1 - 20 of 92 photos
Item 1 of 4
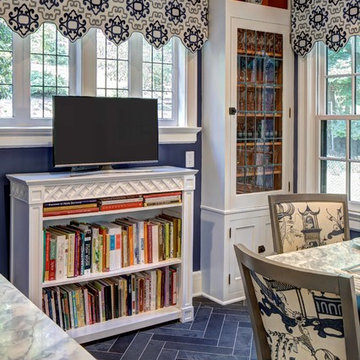
Wing Wong/Memories TTL
Example of a mid-sized transitional u-shaped slate floor and gray floor eat-in kitchen design in New York with a farmhouse sink, recessed-panel cabinets, white cabinets, marble countertops, white backsplash, brick backsplash, paneled appliances and a peninsula
Example of a mid-sized transitional u-shaped slate floor and gray floor eat-in kitchen design in New York with a farmhouse sink, recessed-panel cabinets, white cabinets, marble countertops, white backsplash, brick backsplash, paneled appliances and a peninsula
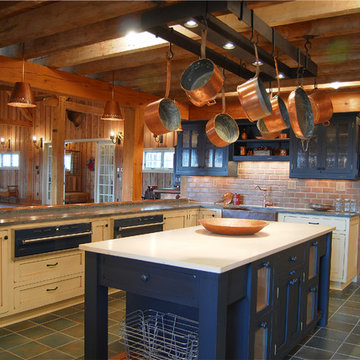
Example of a large mountain style u-shaped slate floor eat-in kitchen design in DC Metro with a farmhouse sink, shaker cabinets, white cabinets, solid surface countertops, red backsplash, brick backsplash, colored appliances and an island
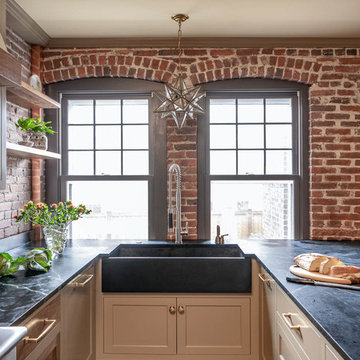
L Shaped Jewett Farms Kitchen, with Brick Walls
Example of a mid-sized country l-shaped slate floor and multicolored floor kitchen pantry design in Boston with shaker cabinets, brown cabinets, stainless steel appliances, an island, black countertops, an undermount sink, red backsplash and brick backsplash
Example of a mid-sized country l-shaped slate floor and multicolored floor kitchen pantry design in Boston with shaker cabinets, brown cabinets, stainless steel appliances, an island, black countertops, an undermount sink, red backsplash and brick backsplash
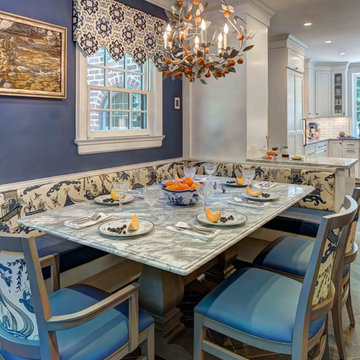
Wing Wong/Memories TTL
Mid-sized transitional u-shaped slate floor and gray floor eat-in kitchen photo in New York with a farmhouse sink, recessed-panel cabinets, white cabinets, marble countertops, white backsplash, brick backsplash, paneled appliances and a peninsula
Mid-sized transitional u-shaped slate floor and gray floor eat-in kitchen photo in New York with a farmhouse sink, recessed-panel cabinets, white cabinets, marble countertops, white backsplash, brick backsplash, paneled appliances and a peninsula
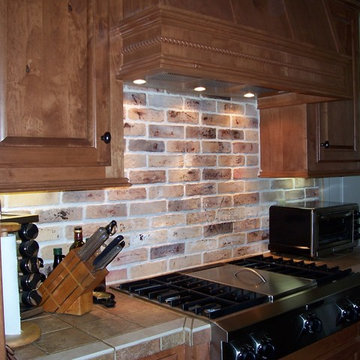
Example of a mid-sized transitional u-shaped slate floor eat-in kitchen design in Huntington with a farmhouse sink, raised-panel cabinets, medium tone wood cabinets, tile countertops, multicolored backsplash, stainless steel appliances, an island and brick backsplash
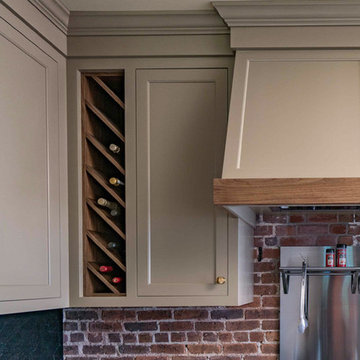
L Shaped Jewett Farms Kitchen, with Brick Walls
Kitchen pantry - mid-sized country l-shaped slate floor and multicolored floor kitchen pantry idea in Boston with shaker cabinets, brown cabinets, stainless steel appliances, an island, black countertops, an undermount sink, red backsplash and brick backsplash
Kitchen pantry - mid-sized country l-shaped slate floor and multicolored floor kitchen pantry idea in Boston with shaker cabinets, brown cabinets, stainless steel appliances, an island, black countertops, an undermount sink, red backsplash and brick backsplash
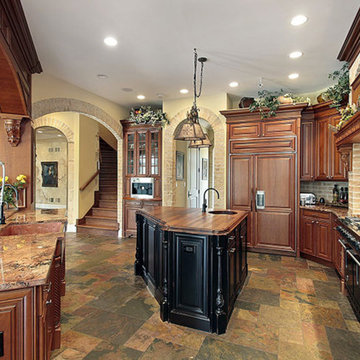
Inspiration for a mid-sized timeless l-shaped slate floor and brown floor eat-in kitchen remodel in Philadelphia with raised-panel cabinets, dark wood cabinets, granite countertops, brown backsplash, brick backsplash, black appliances, an island and a farmhouse sink
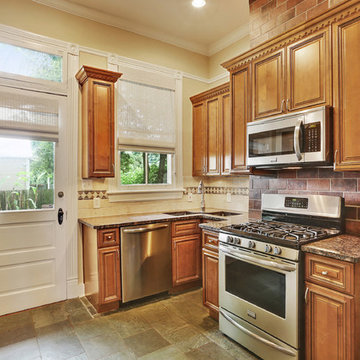
Small kitchen solutions in Historical New Orleans home.
Example of a small arts and crafts u-shaped slate floor and gray floor enclosed kitchen design in New Orleans with an undermount sink, raised-panel cabinets, medium tone wood cabinets, granite countertops, stainless steel appliances, no island, brown backsplash, brick backsplash and brown countertops
Example of a small arts and crafts u-shaped slate floor and gray floor enclosed kitchen design in New Orleans with an undermount sink, raised-panel cabinets, medium tone wood cabinets, granite countertops, stainless steel appliances, no island, brown backsplash, brick backsplash and brown countertops
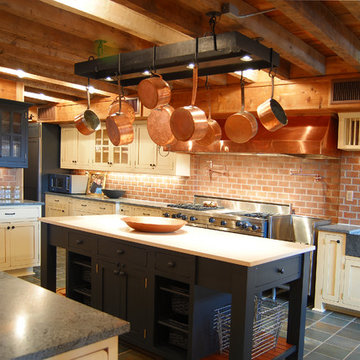
Eat-in kitchen - large rustic u-shaped slate floor eat-in kitchen idea in DC Metro with a farmhouse sink, shaker cabinets, white cabinets, solid surface countertops, red backsplash, brick backsplash, colored appliances and an island
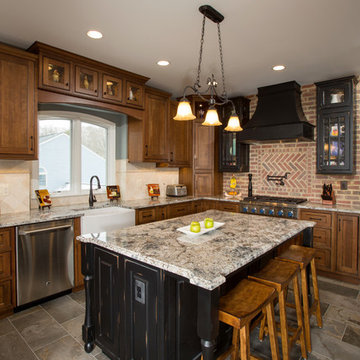
Photography by Greg Hadley
Inspiration for a mid-sized rustic u-shaped slate floor eat-in kitchen remodel in DC Metro with a farmhouse sink, recessed-panel cabinets, distressed cabinets, granite countertops, brick backsplash, stainless steel appliances and an island
Inspiration for a mid-sized rustic u-shaped slate floor eat-in kitchen remodel in DC Metro with a farmhouse sink, recessed-panel cabinets, distressed cabinets, granite countertops, brick backsplash, stainless steel appliances and an island
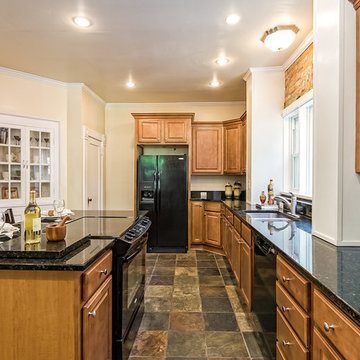
Photo by Columbus Pics
Enclosed kitchen - mid-sized traditional l-shaped slate floor enclosed kitchen idea in Columbus with a drop-in sink, raised-panel cabinets, medium tone wood cabinets, granite countertops, brick backsplash, stainless steel appliances and an island
Enclosed kitchen - mid-sized traditional l-shaped slate floor enclosed kitchen idea in Columbus with a drop-in sink, raised-panel cabinets, medium tone wood cabinets, granite countertops, brick backsplash, stainless steel appliances and an island
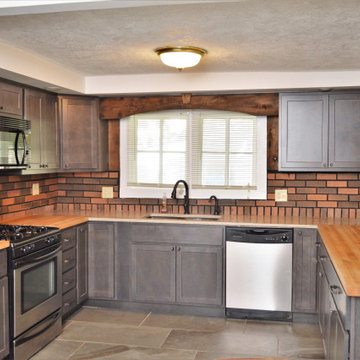
Cabinet Brand: BaileyTown USA
Wood Species: Maple
Cabinet Finish: Slate
Door Style: Chesapeake
Counter top: John Boos Butcher Block, Hard Rock Maple, Oil finish
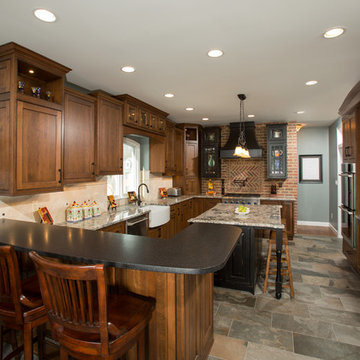
Photography by Greg Hadley
Inspiration for a mid-sized rustic u-shaped slate floor eat-in kitchen remodel in DC Metro with a farmhouse sink, recessed-panel cabinets, distressed cabinets, granite countertops, brick backsplash, stainless steel appliances and an island
Inspiration for a mid-sized rustic u-shaped slate floor eat-in kitchen remodel in DC Metro with a farmhouse sink, recessed-panel cabinets, distressed cabinets, granite countertops, brick backsplash, stainless steel appliances and an island
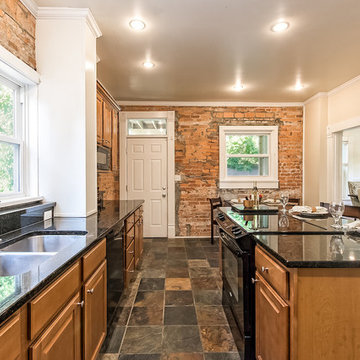
Photo by Columbus Pics
Enclosed kitchen - mid-sized traditional l-shaped slate floor enclosed kitchen idea in Columbus with a drop-in sink, raised-panel cabinets, medium tone wood cabinets, granite countertops, brick backsplash, stainless steel appliances and an island
Enclosed kitchen - mid-sized traditional l-shaped slate floor enclosed kitchen idea in Columbus with a drop-in sink, raised-panel cabinets, medium tone wood cabinets, granite countertops, brick backsplash, stainless steel appliances and an island
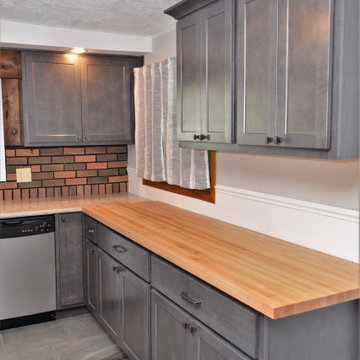
Cabinet Brand: BaileyTown USA
Wood Species: Maple
Cabinet Finish: Slate
Door Style: Chesapeake
Counter top: John Boos Butcher Block, Hard Rock Maple, Oil finish
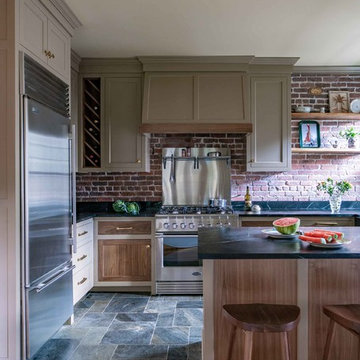
L Shaped Jewett Farms Kitchen, with Brick Walls
Kitchen pantry - mid-sized country l-shaped slate floor and multicolored floor kitchen pantry idea in Boston with shaker cabinets, brown cabinets, stainless steel appliances, an island, black countertops, an undermount sink, red backsplash and brick backsplash
Kitchen pantry - mid-sized country l-shaped slate floor and multicolored floor kitchen pantry idea in Boston with shaker cabinets, brown cabinets, stainless steel appliances, an island, black countertops, an undermount sink, red backsplash and brick backsplash
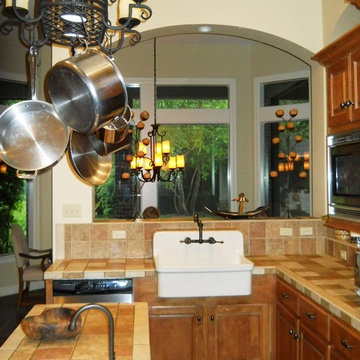
Inspiration for a mid-sized timeless u-shaped slate floor eat-in kitchen remodel in Houston with a farmhouse sink, raised-panel cabinets, medium tone wood cabinets, tile countertops, multicolored backsplash, brick backsplash, stainless steel appliances and an island

Inspiration for a huge cottage galley slate floor, multicolored floor and exposed beam eat-in kitchen remodel in Chicago with an integrated sink, open cabinets, distressed cabinets, quartz countertops, multicolored backsplash, brick backsplash, stainless steel appliances and multicolored countertops
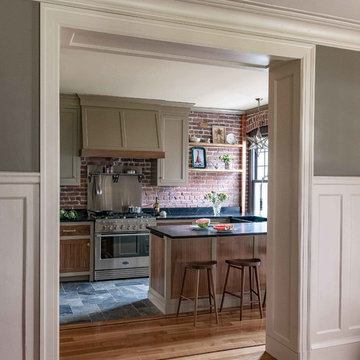
L Shaped Jewett Farms Kitchen, with Brick Walls
Inspiration for a mid-sized farmhouse l-shaped slate floor and multicolored floor kitchen pantry remodel in Boston with shaker cabinets, brown cabinets, stainless steel appliances, an island, black countertops, an undermount sink, red backsplash and brick backsplash
Inspiration for a mid-sized farmhouse l-shaped slate floor and multicolored floor kitchen pantry remodel in Boston with shaker cabinets, brown cabinets, stainless steel appliances, an island, black countertops, an undermount sink, red backsplash and brick backsplash
Slate Floor Kitchen with Brick Backsplash Ideas

Wing Wong/Memories TTL
Inspiration for a mid-sized transitional u-shaped slate floor and gray floor eat-in kitchen remodel in New York with a farmhouse sink, recessed-panel cabinets, white cabinets, marble countertops, white backsplash, brick backsplash, paneled appliances and a peninsula
Inspiration for a mid-sized transitional u-shaped slate floor and gray floor eat-in kitchen remodel in New York with a farmhouse sink, recessed-panel cabinets, white cabinets, marble countertops, white backsplash, brick backsplash, paneled appliances and a peninsula
1

