Slate Floor Kitchen with Distressed Cabinets Ideas
Refine by:
Budget
Sort by:Popular Today
1 - 20 of 213 photos
Item 1 of 3

Country u-shaped slate floor eat-in kitchen photo in Grand Rapids with a farmhouse sink, flat-panel cabinets, distressed cabinets, soapstone countertops, multicolored backsplash, terra-cotta backsplash, paneled appliances and a peninsula

Donna Grimes, Serenity Design (Interior Design)
Sam Oberter Photography LLC
2012 Design Excellence Award, Residential Design+Build Magazine
2011 Watermark Award

A 1960's bungalow with the original plywood kitchen, did not meet the needs of a Louisiana professional who wanted a country-house inspired kitchen. The result is an intimate kitchen open to the family room, with an antique Mexican table repurposed as the island.
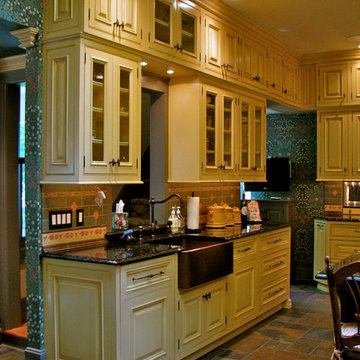
The copper farm sink is the focal point of the primary clean up area. To make this task more pleasant, the Architects designed a new opening/pass-through to the back stair, and a new window to the outside was placed just beyond the pass-through opening, affording a view of the yard, if not the harbor, from the Kitchen sink.
The three leg swivel spout oil rubbed bronze faucet matches the pull down faucet on the island.
Photo by Glen Grayson, AIA
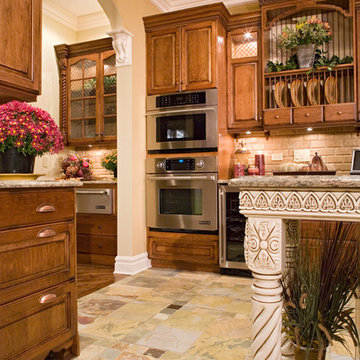
Multi Color Slate Kitchen Floor & Hand Carved Rope Cabinet Leg. Kitchen by Southampton. Plate Holder.
Jonathan Nutt
Inspiration for a large timeless u-shaped slate floor kitchen remodel in Chicago with raised-panel cabinets, distressed cabinets, granite countertops, beige backsplash, subway tile backsplash, stainless steel appliances and an island
Inspiration for a large timeless u-shaped slate floor kitchen remodel in Chicago with raised-panel cabinets, distressed cabinets, granite countertops, beige backsplash, subway tile backsplash, stainless steel appliances and an island
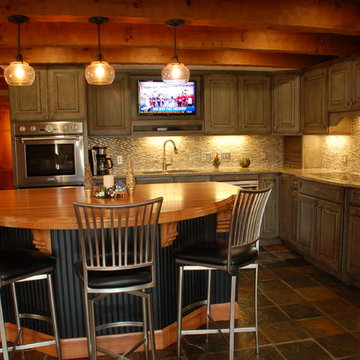
Kresge Contracting, Inc.
Kitchen - rustic l-shaped slate floor kitchen idea in Columbus with an undermount sink, raised-panel cabinets, distressed cabinets, quartz countertops, ceramic backsplash, stainless steel appliances and an island
Kitchen - rustic l-shaped slate floor kitchen idea in Columbus with an undermount sink, raised-panel cabinets, distressed cabinets, quartz countertops, ceramic backsplash, stainless steel appliances and an island
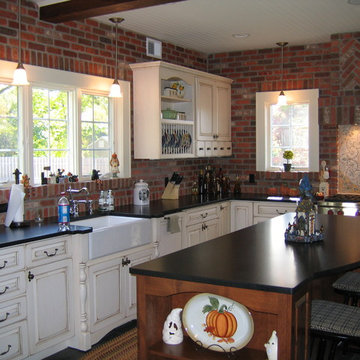
The homeowner decorated this kitchen with many unique details such as the gorgeous backsplash, real brick walls, exposed beams, and bead board ceiling and slate floor.
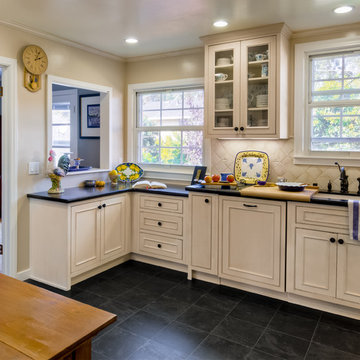
Photographer: Dean J. Birinyi
Example of a classic slate floor kitchen design in San Francisco with an undermount sink, beaded inset cabinets, distressed cabinets, white backsplash and paneled appliances
Example of a classic slate floor kitchen design in San Francisco with an undermount sink, beaded inset cabinets, distressed cabinets, white backsplash and paneled appliances
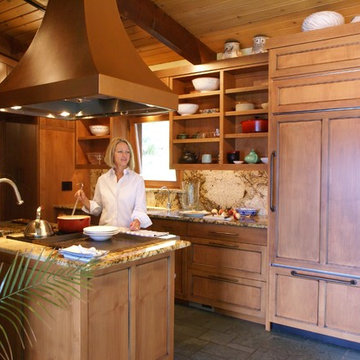
Copper Hood: custom
Range: re-used commercial ‘American Range’ with 2 gas burners and a flat griddle top, Kohler porcelain smart sink
Prep sink: KOHLER K-3154
Countertops: bookmatched Persa Verde Granite
Cabinets: alder cabinets by Hewitt
Fridge: 36” Subzero with freezer drawer
Dishwasher: Miele ‘Optima’
Disposal: Mega Grinder 5000
Lighting: Low voltage lighting under cabinets
Fixtures: Groehe
Water filter: Watts Premier water filter WP-5
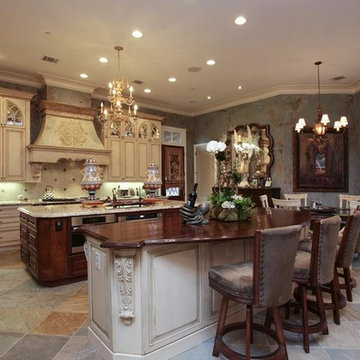
Example of a huge classic l-shaped slate floor open concept kitchen design in Houston with a farmhouse sink, raised-panel cabinets, distressed cabinets, granite countertops, beige backsplash, mosaic tile backsplash, paneled appliances and two islands
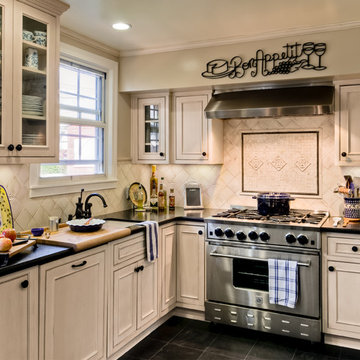
Photographer: Dean J. Birinyi
Elegant slate floor kitchen photo in San Francisco with an undermount sink, beaded inset cabinets, distressed cabinets, white backsplash and paneled appliances
Elegant slate floor kitchen photo in San Francisco with an undermount sink, beaded inset cabinets, distressed cabinets, white backsplash and paneled appliances

Eat-in kitchen - large traditional l-shaped slate floor and brown floor eat-in kitchen idea in Nashville with an undermount sink, raised-panel cabinets, distressed cabinets, granite countertops, beige backsplash, ceramic backsplash, white appliances and an island
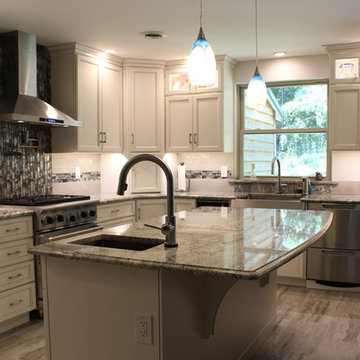
Inspiration for a large contemporary l-shaped slate floor eat-in kitchen remodel in Philadelphia with a farmhouse sink, recessed-panel cabinets, distressed cabinets, granite countertops, white backsplash, subway tile backsplash, stainless steel appliances and an island
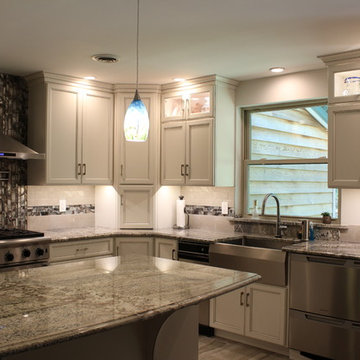
Large trendy l-shaped slate floor eat-in kitchen photo in Philadelphia with a farmhouse sink, recessed-panel cabinets, distressed cabinets, granite countertops, white backsplash, subway tile backsplash, stainless steel appliances and an island
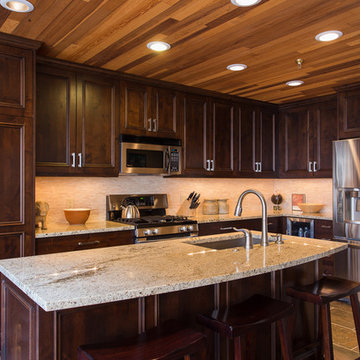
Kitchen - traditional slate floor kitchen idea in Salt Lake City with an undermount sink, recessed-panel cabinets, distressed cabinets, granite countertops, beige backsplash, mosaic tile backsplash and stainless steel appliances
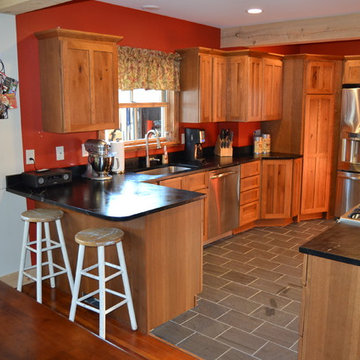
Nice Rustic Hickory traditional farmhouse in Vermont. Some design challenges included this wall jog that worked out very well with a transition cabinet to get around the corner to the Pantry.

Steven Paul Whitsitt Photography
Inspiration for a huge rustic u-shaped slate floor open concept kitchen remodel in Other with an undermount sink, raised-panel cabinets, distressed cabinets, granite countertops, multicolored backsplash, stone slab backsplash, stainless steel appliances and a peninsula
Inspiration for a huge rustic u-shaped slate floor open concept kitchen remodel in Other with an undermount sink, raised-panel cabinets, distressed cabinets, granite countertops, multicolored backsplash, stone slab backsplash, stainless steel appliances and a peninsula
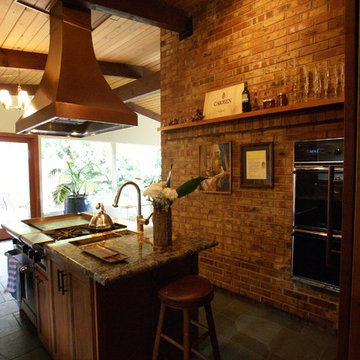
Copper Hood: custom
Range: re-used commercial ‘American Range’ with 2 gas burners and a flat griddle top, Kohler porcelain smart sink
Prep sink: KOHLER K-3154
Countertops: bookmatched Persa Verde Granite
Cabinets: alder cabinets by Hewitt
Fridge: 36” Subzero with freezer drawer
Dishwasher: Miele ‘Optima’
Disposal: Mega Grinder 5000
Lighting: Low voltage lighting under cabinets
Fixtures: Groehe
Water filter: Watts Premier water filter WP-5
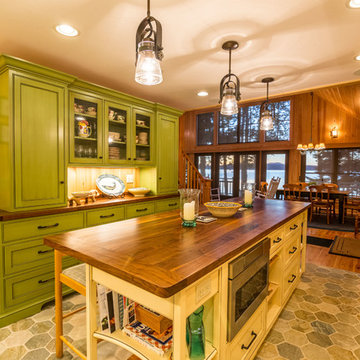
View from kitchen, across island and thru the cathedral ceiling dining/family rooms, to the lake beyond. Walnut island and hutch counters balance the stone surfaces in the rest of the room. Their dark color offset the knotty pine colors of the existing wall paneling and sloped ceiling.
Slate Floor Kitchen with Distressed Cabinets Ideas
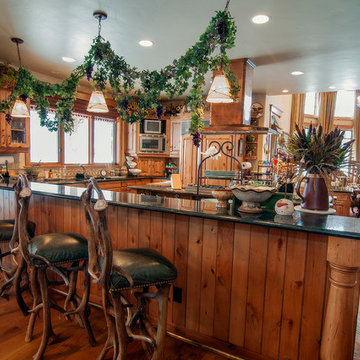
Custom barstools sit at a counter off the kitchen to make this an inviting open concept living space.
Eat-in kitchen - large rustic u-shaped slate floor eat-in kitchen idea in Denver with an undermount sink, raised-panel cabinets, distressed cabinets, granite countertops, multicolored backsplash, stone tile backsplash, stainless steel appliances and two islands
Eat-in kitchen - large rustic u-shaped slate floor eat-in kitchen idea in Denver with an undermount sink, raised-panel cabinets, distressed cabinets, granite countertops, multicolored backsplash, stone tile backsplash, stainless steel appliances and two islands
1





