Slate Floor Kitchen with Soapstone Countertops Ideas
Refine by:
Budget
Sort by:Popular Today
1 - 20 of 346 photos
Item 1 of 3

Central kitchen with slate sink, and breakfast nook.
Photo by John W. Hession
Example of a large arts and crafts single-wall slate floor eat-in kitchen design in Portland Maine with an undermount sink, recessed-panel cabinets, medium tone wood cabinets, soapstone countertops, black backsplash, stone slab backsplash, stainless steel appliances and an island
Example of a large arts and crafts single-wall slate floor eat-in kitchen design in Portland Maine with an undermount sink, recessed-panel cabinets, medium tone wood cabinets, soapstone countertops, black backsplash, stone slab backsplash, stainless steel appliances and an island

Country u-shaped slate floor eat-in kitchen photo in Grand Rapids with a farmhouse sink, flat-panel cabinets, distressed cabinets, soapstone countertops, multicolored backsplash, terra-cotta backsplash, paneled appliances and a peninsula

Slate and oak floors compliment butcher block and soapstone counter tops.
Small eclectic galley slate floor eat-in kitchen photo in New York with a drop-in sink, flat-panel cabinets, white cabinets, soapstone countertops, white backsplash, ceramic backsplash, stainless steel appliances and no island
Small eclectic galley slate floor eat-in kitchen photo in New York with a drop-in sink, flat-panel cabinets, white cabinets, soapstone countertops, white backsplash, ceramic backsplash, stainless steel appliances and no island

Peter Rymwid photography
Mid-sized elegant l-shaped slate floor and brown floor eat-in kitchen photo in New York with a farmhouse sink, beaded inset cabinets, yellow cabinets, soapstone countertops, yellow backsplash, mosaic tile backsplash, paneled appliances and an island
Mid-sized elegant l-shaped slate floor and brown floor eat-in kitchen photo in New York with a farmhouse sink, beaded inset cabinets, yellow cabinets, soapstone countertops, yellow backsplash, mosaic tile backsplash, paneled appliances and an island

Hester + Hardaway Photgraphers
Mid-sized minimalist u-shaped slate floor eat-in kitchen photo in Houston with an undermount sink, flat-panel cabinets, white cabinets, soapstone countertops, white backsplash, ceramic backsplash, stainless steel appliances and no island
Mid-sized minimalist u-shaped slate floor eat-in kitchen photo in Houston with an undermount sink, flat-panel cabinets, white cabinets, soapstone countertops, white backsplash, ceramic backsplash, stainless steel appliances and no island
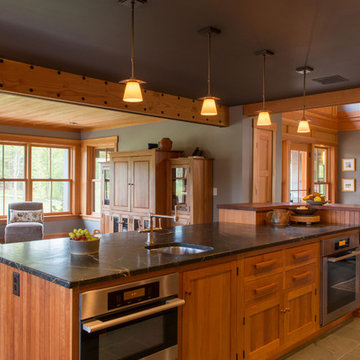
The kitchen, designed by Sue Booth of Vintage Kitchens in Concord, gives The owner a “command center” as she prepares her family for the day.
Photo by John W. Hession
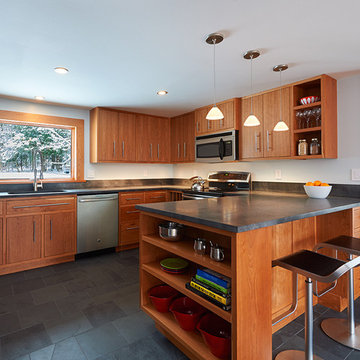
Photographer: Michael Heeney
Eat-in kitchen - mid-sized contemporary u-shaped slate floor eat-in kitchen idea in Burlington with an undermount sink, flat-panel cabinets, medium tone wood cabinets, soapstone countertops, black backsplash, stainless steel appliances and a peninsula
Eat-in kitchen - mid-sized contemporary u-shaped slate floor eat-in kitchen idea in Burlington with an undermount sink, flat-panel cabinets, medium tone wood cabinets, soapstone countertops, black backsplash, stainless steel appliances and a peninsula
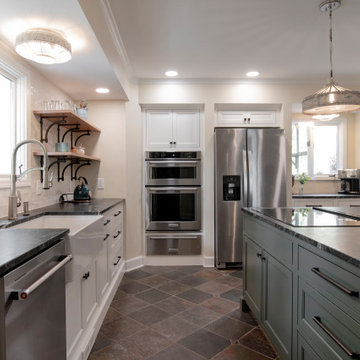
Enclosed kitchen - mid-sized cottage l-shaped slate floor and multicolored floor enclosed kitchen idea in Nashville with a farmhouse sink, beaded inset cabinets, green cabinets, soapstone countertops, white backsplash, ceramic backsplash, stainless steel appliances, an island and black countertops
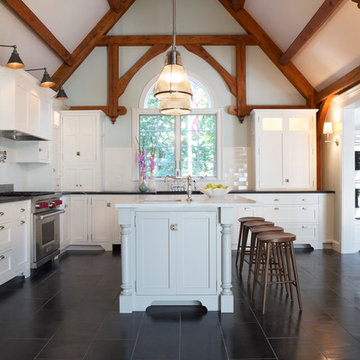
Somerby Jones 2013
Spectacular white traditional inset shaker cabinetry, integrated Sub Zero refrigerator, Task in cabinet lighting
Inspiration for a large country l-shaped slate floor eat-in kitchen remodel in Boston with beaded inset cabinets, white cabinets, soapstone countertops, subway tile backsplash, stainless steel appliances, an island, white backsplash and an undermount sink
Inspiration for a large country l-shaped slate floor eat-in kitchen remodel in Boston with beaded inset cabinets, white cabinets, soapstone countertops, subway tile backsplash, stainless steel appliances, an island, white backsplash and an undermount sink
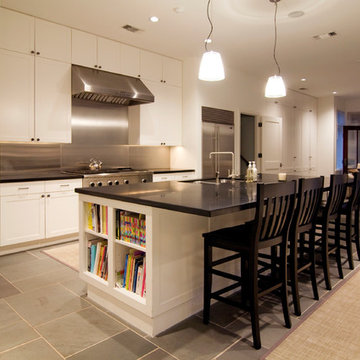
Inspiration for a large modern galley slate floor and gray floor eat-in kitchen remodel in Houston with a double-bowl sink, recessed-panel cabinets, white cabinets, metallic backsplash, metal backsplash, stainless steel appliances, an island and soapstone countertops
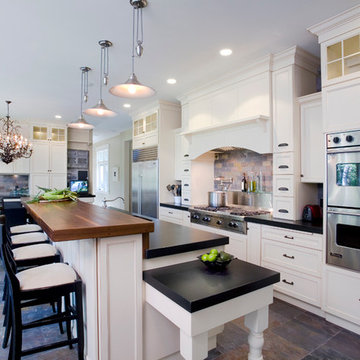
Custom chef's kitchen, island with bar seating, tile back splash, custom cabinets, random-sized slate floor.
Eat-in kitchen - large transitional l-shaped slate floor and gray floor eat-in kitchen idea in New York with white cabinets, multicolored backsplash, stainless steel appliances, an island, shaker cabinets, soapstone countertops, stone tile backsplash and an undermount sink
Eat-in kitchen - large transitional l-shaped slate floor and gray floor eat-in kitchen idea in New York with white cabinets, multicolored backsplash, stainless steel appliances, an island, shaker cabinets, soapstone countertops, stone tile backsplash and an undermount sink
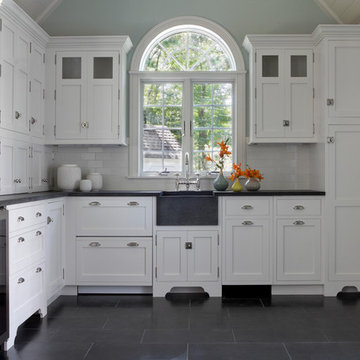
Somerby Jones 2013,
"Prep Kitchen" extension of main kitchen, integrated 2 drawer Sub Zero refrigeration with matching wood panels, soapstone prep sink, decorative toe-kicks
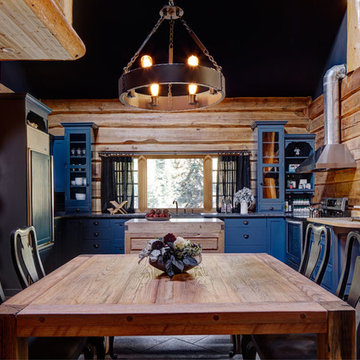
Alex Hayden
Inspiration for a rustic u-shaped slate floor eat-in kitchen remodel in Seattle with shaker cabinets, blue cabinets, soapstone countertops and an island
Inspiration for a rustic u-shaped slate floor eat-in kitchen remodel in Seattle with shaker cabinets, blue cabinets, soapstone countertops and an island
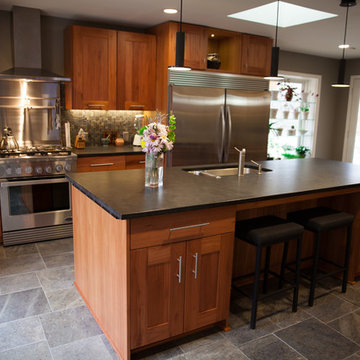
Complete kitchen renovation on mid century modern home
Example of a mid-sized 1960s single-wall slate floor and gray floor open concept kitchen design in Indianapolis with a double-bowl sink, shaker cabinets, dark wood cabinets, soapstone countertops, gray backsplash, stone tile backsplash, stainless steel appliances and an island
Example of a mid-sized 1960s single-wall slate floor and gray floor open concept kitchen design in Indianapolis with a double-bowl sink, shaker cabinets, dark wood cabinets, soapstone countertops, gray backsplash, stone tile backsplash, stainless steel appliances and an island
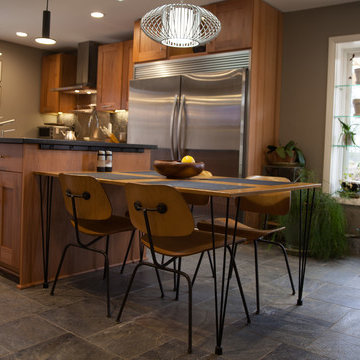
Complete kitchen renovation on mid century modern home
Open concept kitchen - mid-sized mid-century modern single-wall slate floor and gray floor open concept kitchen idea in Indianapolis with a double-bowl sink, shaker cabinets, dark wood cabinets, soapstone countertops, gray backsplash, stone tile backsplash, stainless steel appliances and an island
Open concept kitchen - mid-sized mid-century modern single-wall slate floor and gray floor open concept kitchen idea in Indianapolis with a double-bowl sink, shaker cabinets, dark wood cabinets, soapstone countertops, gray backsplash, stone tile backsplash, stainless steel appliances and an island
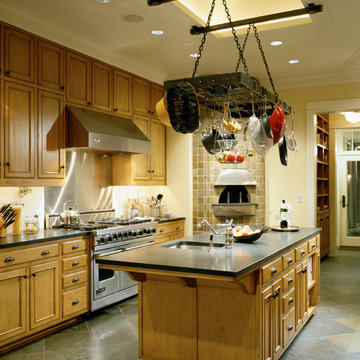
Kitchen with Island and Pizza Oven
Photo by Steve Keating
Elegant slate floor eat-in kitchen photo in Seattle with recessed-panel cabinets, soapstone countertops, ceramic backsplash, stainless steel appliances, an island, an undermount sink, light wood cabinets and beige backsplash
Elegant slate floor eat-in kitchen photo in Seattle with recessed-panel cabinets, soapstone countertops, ceramic backsplash, stainless steel appliances, an island, an undermount sink, light wood cabinets and beige backsplash
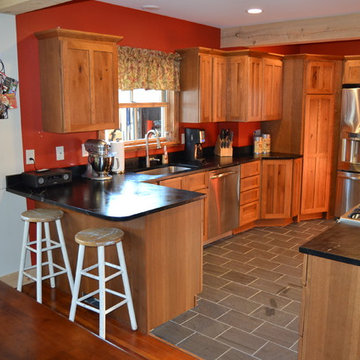
Nice Rustic Hickory traditional farmhouse in Vermont. Some design challenges included this wall jog that worked out very well with a transition cabinet to get around the corner to the Pantry.
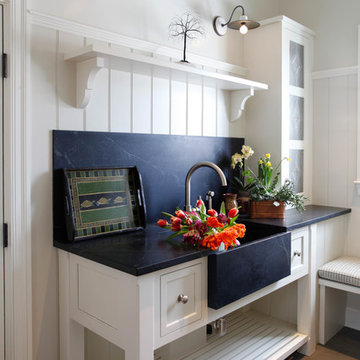
The potting sink, in the mudroom -- a farm sink made of soapstone, a storage cabinet with tin panels and lots of flowers make this space so charming.
Photo by Mary Ellen Hendricks
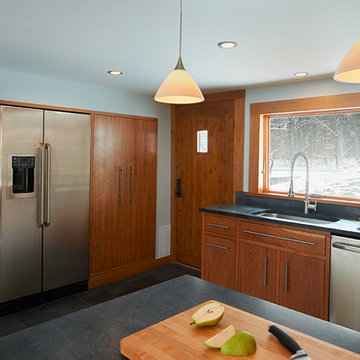
Photographer: Michael Heeney
Example of a mid-sized trendy u-shaped slate floor eat-in kitchen design in Burlington with an undermount sink, flat-panel cabinets, medium tone wood cabinets, soapstone countertops, black backsplash, stainless steel appliances and a peninsula
Example of a mid-sized trendy u-shaped slate floor eat-in kitchen design in Burlington with an undermount sink, flat-panel cabinets, medium tone wood cabinets, soapstone countertops, black backsplash, stainless steel appliances and a peninsula
Slate Floor Kitchen with Soapstone Countertops Ideas
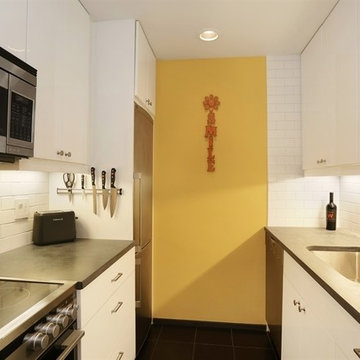
Enclosed kitchen - small contemporary galley slate floor enclosed kitchen idea in New York with an undermount sink, flat-panel cabinets, white cabinets, soapstone countertops, white backsplash, subway tile backsplash, stainless steel appliances and no island
1

