Slate Floor Laundry Room with a Drop-In Sink Ideas
Refine by:
Budget
Sort by:Popular Today
1 - 20 of 112 photos
Item 1 of 3

Landmark Photography
Inspiration for a huge contemporary single-wall slate floor dedicated laundry room remodel in Minneapolis with blue cabinets, a side-by-side washer/dryer, a drop-in sink, shaker cabinets, marble countertops and gray walls
Inspiration for a huge contemporary single-wall slate floor dedicated laundry room remodel in Minneapolis with blue cabinets, a side-by-side washer/dryer, a drop-in sink, shaker cabinets, marble countertops and gray walls
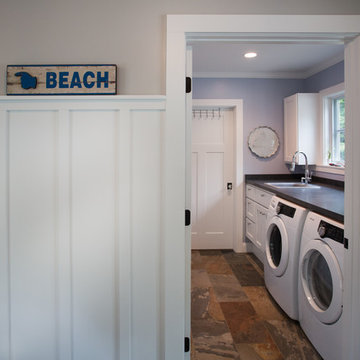
As written in Northern Home & Cottage by Elizabeth Edwards
In general, Bryan and Connie Rellinger loved the charm of the old cottage they purchased on a Crooked Lake peninsula, north of Petoskey. Specifically, however, the presence of a live-well in the kitchen (a huge cement basin with running water for keeping fish alive was right in the kitchen entryway, seriously), rickety staircase and green shag carpet, not so much. An extreme renovation was the only solution. The downside? The rebuild would have to fit into the smallish nonconforming footprint. The upside? That footprint was built when folks could place a building close enough to the water to feel like they could dive in from the house. Ahhh...
Stephanie Baldwin of Edgewater Design helped the Rellingers come up with a timeless cottage design that breathes efficiency into every nook and cranny. It also expresses the synergy of Bryan, Connie and Stephanie, who emailed each other links to products they liked throughout the building process. That teamwork resulted in an interior that sports a young take on classic cottage. Highlights include a brass sink and light fixtures, coffered ceilings with wide beadboard planks, leathered granite kitchen counters and a way-cool floor made of American chestnut planks from an old barn.
Thanks to an abundant use of windows that deliver a grand view of Crooked Lake, the home feels airy and much larger than it is. Bryan and Connie also love how well the layout functions for their family - especially when they are entertaining. The kids' bedrooms are off a large landing at the top of the stairs - roomy enough to double as an entertainment room. When the adults are enjoying cocktail hour or a dinner party downstairs, they can pull a sliding door across the kitchen/great room area to seal it off from the kids' ruckus upstairs (or vice versa!).
From its gray-shingled dormers to its sweet white window boxes, this charmer on Crooked Lake is packed with ideas!
- Jacqueline Southby Photography
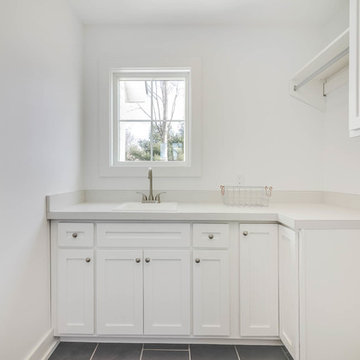
Dedicated laundry room - small cottage l-shaped slate floor and gray floor dedicated laundry room idea in Grand Rapids with shaker cabinets, white cabinets, quartz countertops, a drop-in sink and white walls

Inspiration for a large craftsman galley slate floor and brown floor utility room remodel in Portland Maine with a drop-in sink, shaker cabinets, granite countertops, beige walls, a side-by-side washer/dryer and medium tone wood cabinets

Photo by Mike Wiseman
Example of a large transitional u-shaped slate floor dedicated laundry room design in Other with a drop-in sink, shaker cabinets, white cabinets, tile countertops, white walls and a side-by-side washer/dryer
Example of a large transitional u-shaped slate floor dedicated laundry room design in Other with a drop-in sink, shaker cabinets, white cabinets, tile countertops, white walls and a side-by-side washer/dryer
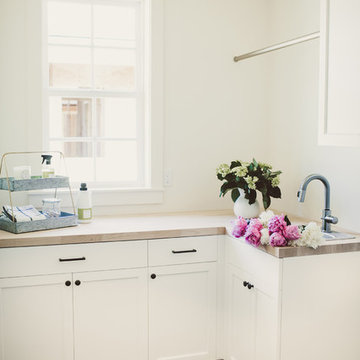
Dedicated laundry room - small farmhouse l-shaped slate floor dedicated laundry room idea in Portland with shaker cabinets, white cabinets, wood countertops, white walls, a side-by-side washer/dryer and a drop-in sink
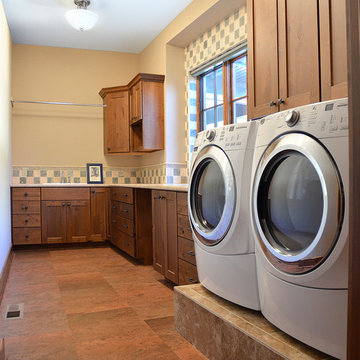
© 2016 Ahmann Home Plans
Large galley slate floor dedicated laundry room photo in Cedar Rapids with a drop-in sink, flat-panel cabinets, medium tone wood cabinets, granite countertops, yellow walls and a side-by-side washer/dryer
Large galley slate floor dedicated laundry room photo in Cedar Rapids with a drop-in sink, flat-panel cabinets, medium tone wood cabinets, granite countertops, yellow walls and a side-by-side washer/dryer
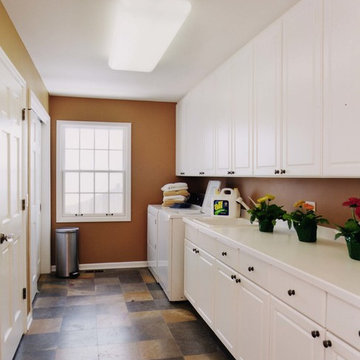
Mid-sized elegant single-wall slate floor utility room photo in Chicago with a drop-in sink, recessed-panel cabinets, white cabinets, solid surface countertops, a side-by-side washer/dryer and brown walls
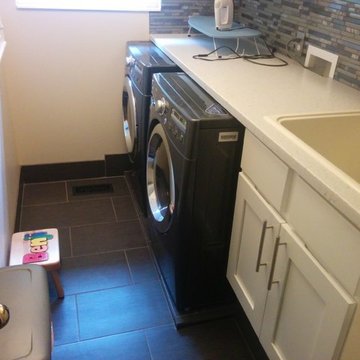
Small elegant single-wall slate floor and gray floor dedicated laundry room photo in Salt Lake City with a drop-in sink, shaker cabinets, white cabinets, quartzite countertops, beige walls and a side-by-side washer/dryer

Laundry / Mud room off back entry with folding & work space. Simple door style blends with the older homes charm & molding details
Example of a mid-sized transitional galley slate floor and multicolored floor utility room design in Milwaukee with a drop-in sink, flat-panel cabinets, white cabinets, laminate countertops, gray walls and a side-by-side washer/dryer
Example of a mid-sized transitional galley slate floor and multicolored floor utility room design in Milwaukee with a drop-in sink, flat-panel cabinets, white cabinets, laminate countertops, gray walls and a side-by-side washer/dryer
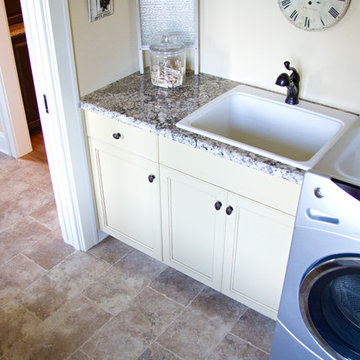
Example of a mid-sized mountain style single-wall slate floor dedicated laundry room design in Grand Rapids with a drop-in sink, white cabinets, granite countertops, beige walls, a side-by-side washer/dryer and recessed-panel cabinets
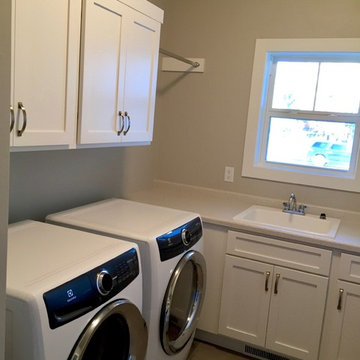
This laundry room is equipped with side by side washer and dryer as well as lots of counter space.
Mid-sized arts and crafts u-shaped slate floor dedicated laundry room photo in Other with a drop-in sink, shaker cabinets, white cabinets, laminate countertops, gray walls and a side-by-side washer/dryer
Mid-sized arts and crafts u-shaped slate floor dedicated laundry room photo in Other with a drop-in sink, shaker cabinets, white cabinets, laminate countertops, gray walls and a side-by-side washer/dryer
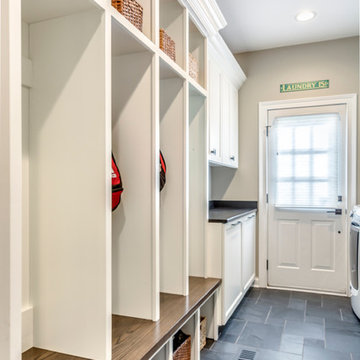
Marina Storm: Picture Perfect House
Utility room - transitional slate floor utility room idea in Chicago with a drop-in sink and gray walls
Utility room - transitional slate floor utility room idea in Chicago with a drop-in sink and gray walls
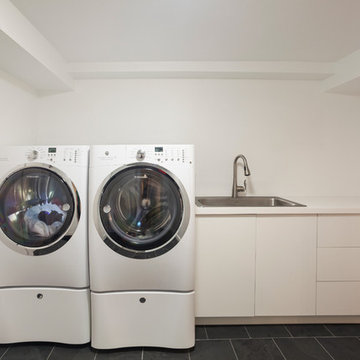
Dedicated laundry room - mid-sized modern single-wall slate floor dedicated laundry room idea in Boston with a drop-in sink, flat-panel cabinets, white cabinets, solid surface countertops, white walls and a side-by-side washer/dryer
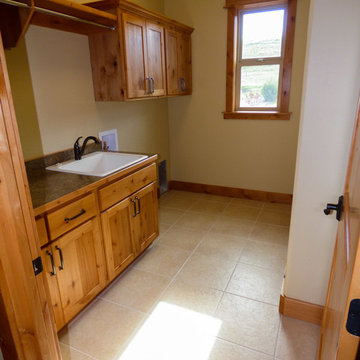
Laundry Room with wood storage cabinets, deep utility sink and slate flooring.
Big Sky Builders of Montana, Inc.
Mid-sized arts and crafts single-wall slate floor utility room photo in Other with shaker cabinets, laminate countertops, a side-by-side washer/dryer, medium tone wood cabinets and a drop-in sink
Mid-sized arts and crafts single-wall slate floor utility room photo in Other with shaker cabinets, laminate countertops, a side-by-side washer/dryer, medium tone wood cabinets and a drop-in sink
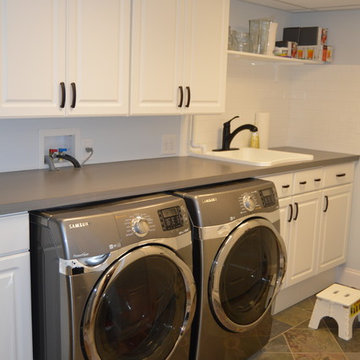
Dedicated laundry room - transitional single-wall slate floor dedicated laundry room idea in DC Metro with a drop-in sink, recessed-panel cabinets, white cabinets, laminate countertops, white walls and a side-by-side washer/dryer
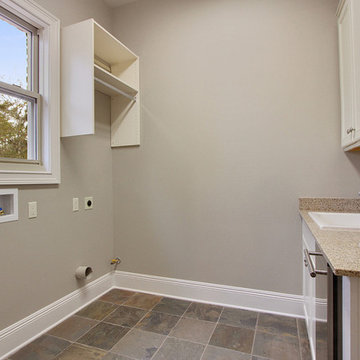
Inspiration for a timeless slate floor dedicated laundry room remodel in New Orleans with a drop-in sink, recessed-panel cabinets, white cabinets, granite countertops, gray walls and a side-by-side washer/dryer

Eudora Frameless Cabinetry in Alabaster. Decorative Hardware by Hardware Resources.
Inspiration for a mid-sized cottage l-shaped slate floor and black floor dedicated laundry room remodel in Other with a drop-in sink, shaker cabinets, white cabinets, soapstone countertops, white backsplash, subway tile backsplash, white walls, a side-by-side washer/dryer and black countertops
Inspiration for a mid-sized cottage l-shaped slate floor and black floor dedicated laundry room remodel in Other with a drop-in sink, shaker cabinets, white cabinets, soapstone countertops, white backsplash, subway tile backsplash, white walls, a side-by-side washer/dryer and black countertops
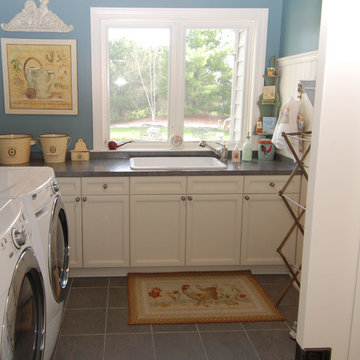
Inspiration for a mid-sized l-shaped slate floor dedicated laundry room remodel in Milwaukee with a drop-in sink, flat-panel cabinets, white cabinets, laminate countertops, blue walls and a side-by-side washer/dryer
Slate Floor Laundry Room with a Drop-In Sink Ideas
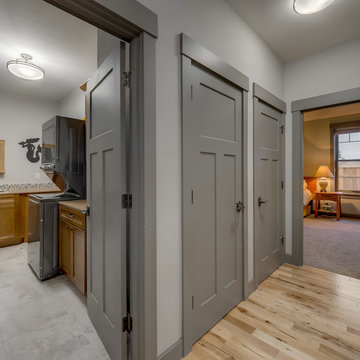
Example of a mid-sized transitional l-shaped slate floor and white floor dedicated laundry room design in Portland with a drop-in sink, recessed-panel cabinets, medium tone wood cabinets, quartz countertops, gray walls, a stacked washer/dryer and brown countertops
1

