Slate Floor Laundry Room with Beige Walls Ideas
Refine by:
Budget
Sort by:Popular Today
1 - 20 of 224 photos
Item 1 of 3

www.steinbergerphotos.com
Example of a huge classic l-shaped gray floor and slate floor dedicated laundry room design in Milwaukee with a single-bowl sink, shaker cabinets, white cabinets, beige walls, a side-by-side washer/dryer, wood countertops and brown countertops
Example of a huge classic l-shaped gray floor and slate floor dedicated laundry room design in Milwaukee with a single-bowl sink, shaker cabinets, white cabinets, beige walls, a side-by-side washer/dryer, wood countertops and brown countertops
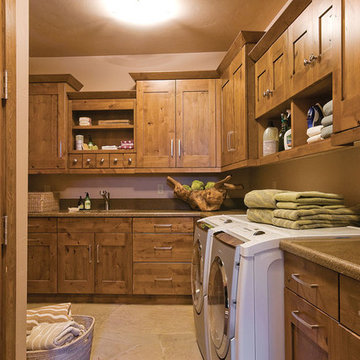
Cottage l-shaped slate floor utility room photo in Denver with an undermount sink, recessed-panel cabinets, granite countertops, beige walls and a side-by-side washer/dryer
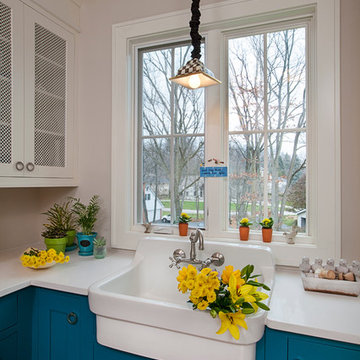
Jeff Garland
Transitional slate floor laundry room photo in Detroit with a farmhouse sink, shaker cabinets, white cabinets, quartz countertops, beige walls and a side-by-side washer/dryer
Transitional slate floor laundry room photo in Detroit with a farmhouse sink, shaker cabinets, white cabinets, quartz countertops, beige walls and a side-by-side washer/dryer

Jon M Photography
Large urban single-wall slate floor dedicated laundry room photo in Other with an undermount sink, flat-panel cabinets, medium tone wood cabinets, wood countertops, beige walls and a side-by-side washer/dryer
Large urban single-wall slate floor dedicated laundry room photo in Other with an undermount sink, flat-panel cabinets, medium tone wood cabinets, wood countertops, beige walls and a side-by-side washer/dryer
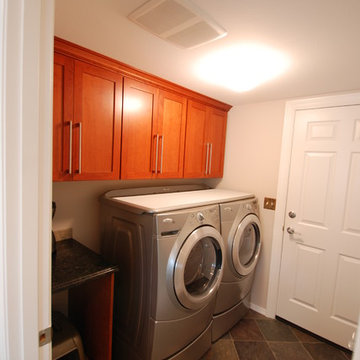
Inspiration for a small timeless single-wall slate floor dedicated laundry room remodel in Seattle with raised-panel cabinets, medium tone wood cabinets, granite countertops, beige walls and a side-by-side washer/dryer
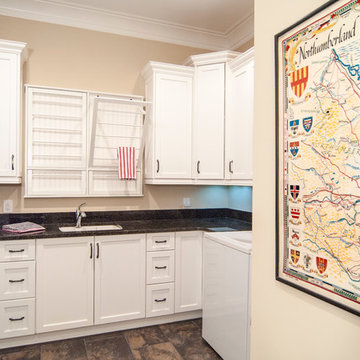
Stephen Young Photography
Example of a mid-sized transitional u-shaped slate floor dedicated laundry room design in Charlotte with an undermount sink, shaker cabinets, white cabinets, granite countertops, beige walls and a side-by-side washer/dryer
Example of a mid-sized transitional u-shaped slate floor dedicated laundry room design in Charlotte with an undermount sink, shaker cabinets, white cabinets, granite countertops, beige walls and a side-by-side washer/dryer

Inspiration for a large craftsman galley slate floor and brown floor utility room remodel in Portland Maine with a drop-in sink, shaker cabinets, granite countertops, beige walls, a side-by-side washer/dryer and medium tone wood cabinets
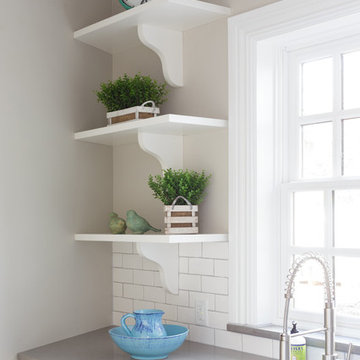
Dervin Witmer, www.witmerphotography.com
Mid-sized elegant single-wall slate floor and gray floor dedicated laundry room photo in New York with an undermount sink, white cabinets, beige walls, a side-by-side washer/dryer, recessed-panel cabinets and solid surface countertops
Mid-sized elegant single-wall slate floor and gray floor dedicated laundry room photo in New York with an undermount sink, white cabinets, beige walls, a side-by-side washer/dryer, recessed-panel cabinets and solid surface countertops
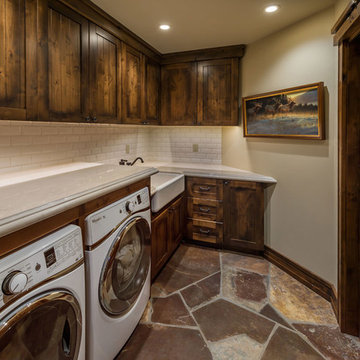
The ground floor laundry room offers ample storage. The light color of the counters, walls, ceiling, and appliances contrast with the dark cabinets and keep the space from feeling small. A durable stone floor is perfect in this utility space where moisture may be present. Photographer: Vance Fox
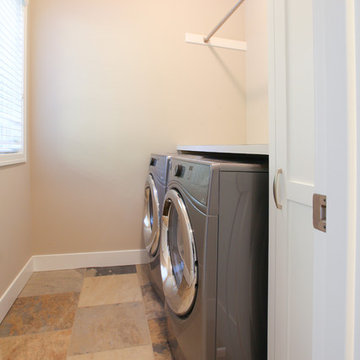
Bigger is not always better, but something of highest quality is. This amazing, size-appropriate Lake Michigan cottage is just that. Nestled in an existing historic stretch of Lake Michigan cottages, this new construction was built to fit in the neighborhood, but outperform any other home in the area concerning energy consumption, LEED certification and functionality. It features 3 bedrooms, 3 bathrooms, an open concept kitchen/living room, a separate mudroom entrance and a separate laundry. This small (but smart) cottage is perfect for any family simply seeking a retreat without the stress of a big lake home. The interior details include quartz and granite countertops, stainless appliances, quarter-sawn white oak floors, Pella windows, and beautiful finishing fixtures. The dining area was custom designed, custom built, and features both new and reclaimed elements. The exterior displays Smart-Side siding and trim details and has a large EZE-Breeze screen porch for additional dining and lounging. This home owns all the best products and features of a beach house, with no wasted space. Cottage Home is the premiere builder on the shore of Lake Michigan, between the Indiana border and Holland.
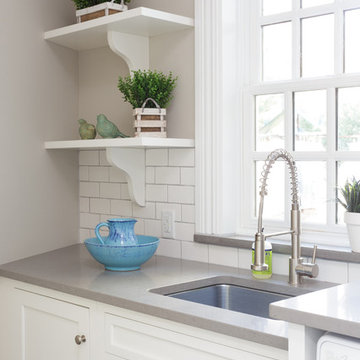
Dervin Witmer, www.witmerphotography.com
Dedicated laundry room - mid-sized traditional single-wall slate floor and gray floor dedicated laundry room idea in New York with an undermount sink, recessed-panel cabinets, white cabinets, solid surface countertops, beige walls and a side-by-side washer/dryer
Dedicated laundry room - mid-sized traditional single-wall slate floor and gray floor dedicated laundry room idea in New York with an undermount sink, recessed-panel cabinets, white cabinets, solid surface countertops, beige walls and a side-by-side washer/dryer
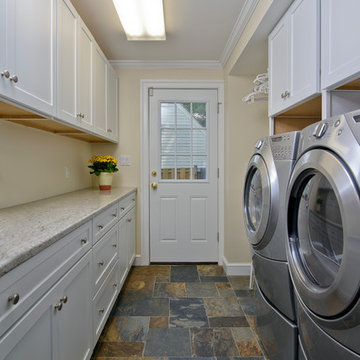
Maxine Schnitzer Photography
Example of a classic galley slate floor utility room design in DC Metro with shaker cabinets, white cabinets, beige walls and a side-by-side washer/dryer
Example of a classic galley slate floor utility room design in DC Metro with shaker cabinets, white cabinets, beige walls and a side-by-side washer/dryer
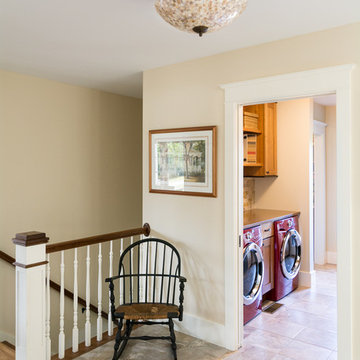
Large arts and crafts galley slate floor and brown floor utility room photo in Portland Maine with a drop-in sink, shaker cabinets, dark wood cabinets, granite countertops, beige walls and a side-by-side washer/dryer
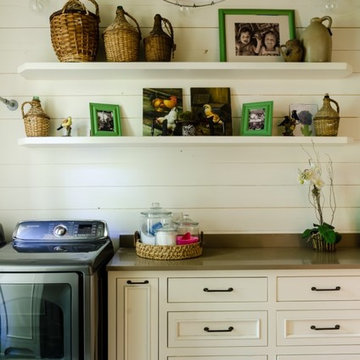
This laundry room has floating shelves and white ship lap walls. There are built in cabinets for storage and a large counter top to fold your clothes. Built by Craig Homes and designed by Bob Chatham. Photos by Summer Ennis.
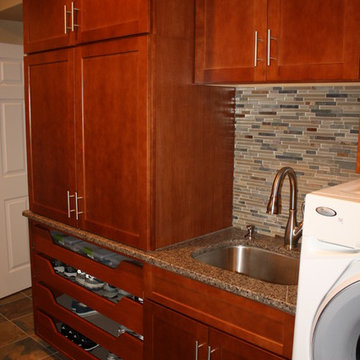
Josh Hewitt
Inspiration for a mid-sized timeless galley slate floor utility room remodel in Detroit with an undermount sink, recessed-panel cabinets, medium tone wood cabinets, granite countertops, beige walls and a side-by-side washer/dryer
Inspiration for a mid-sized timeless galley slate floor utility room remodel in Detroit with an undermount sink, recessed-panel cabinets, medium tone wood cabinets, granite countertops, beige walls and a side-by-side washer/dryer
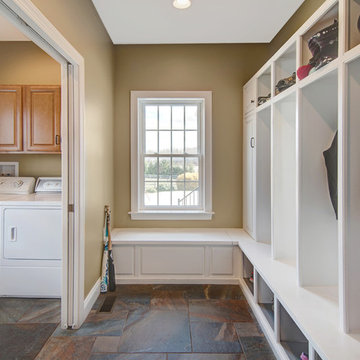
Utility room - mid-sized traditional single-wall slate floor and multicolored floor utility room idea in Baltimore with raised-panel cabinets, light wood cabinets, beige walls and a side-by-side washer/dryer
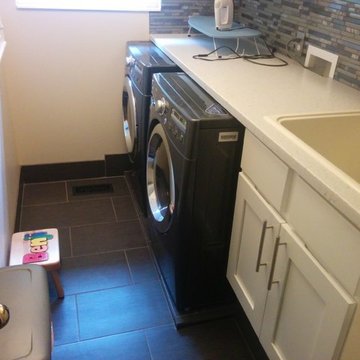
Small elegant single-wall slate floor and gray floor dedicated laundry room photo in Salt Lake City with a drop-in sink, shaker cabinets, white cabinets, quartzite countertops, beige walls and a side-by-side washer/dryer

Laundry room - huge rustic l-shaped slate floor and green floor laundry room idea in Detroit with an undermount sink, raised-panel cabinets, medium tone wood cabinets, quartz countertops, beige backsplash, stone tile backsplash, beige walls and a side-by-side washer/dryer
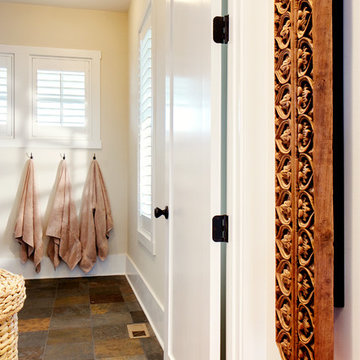
From their front porches to their brightly colored outbuildings, these graceful homes - clustered among walking paths, private docks, and parkland - nod to the Amish countryside in which they're sited. Their nostalgic appeal is complemented by open floor plans, exposed beam ceilings, and custom millwork, melding the charms of yesteryear with the character and conveniences demanded by today's discerning home buyers.
Slate Floor Laundry Room with Beige Walls Ideas
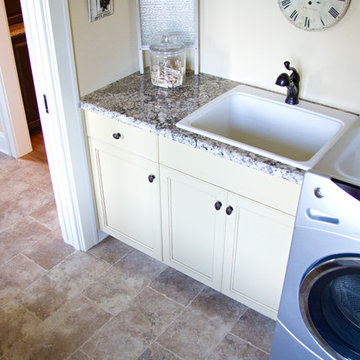
Example of a mid-sized mountain style single-wall slate floor dedicated laundry room design in Grand Rapids with a drop-in sink, white cabinets, granite countertops, beige walls, a side-by-side washer/dryer and recessed-panel cabinets
1





