Slate Floor Laundry Room with Gray Walls Ideas
Refine by:
Budget
Sort by:Popular Today
1 - 20 of 170 photos

The laundry area features a fun ceramic tile design with open shelving and storage above the machine space.
Small farmhouse l-shaped slate floor and gray floor dedicated laundry room photo in Denver with an undermount sink, flat-panel cabinets, blue cabinets, quartzite countertops, black backsplash, cement tile backsplash, gray walls, a side-by-side washer/dryer and white countertops
Small farmhouse l-shaped slate floor and gray floor dedicated laundry room photo in Denver with an undermount sink, flat-panel cabinets, blue cabinets, quartzite countertops, black backsplash, cement tile backsplash, gray walls, a side-by-side washer/dryer and white countertops

Inspiration for a large transitional single-wall slate floor laundry room remodel in Other with shaker cabinets, white cabinets, soapstone countertops, a concealed washer/dryer, gray countertops and gray walls

Landmark Photography
Inspiration for a huge contemporary single-wall slate floor dedicated laundry room remodel in Minneapolis with blue cabinets, a side-by-side washer/dryer, a drop-in sink, shaker cabinets, marble countertops and gray walls
Inspiration for a huge contemporary single-wall slate floor dedicated laundry room remodel in Minneapolis with blue cabinets, a side-by-side washer/dryer, a drop-in sink, shaker cabinets, marble countertops and gray walls
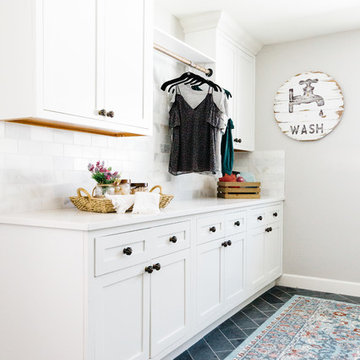
Example of a huge cottage galley slate floor and black floor dedicated laundry room design in Phoenix with an utility sink, recessed-panel cabinets, white cabinets, quartz countertops, gray walls and a side-by-side washer/dryer
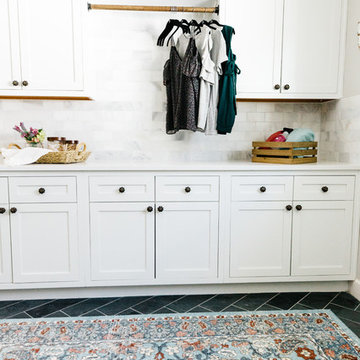
Huge farmhouse galley slate floor and black floor dedicated laundry room photo in Phoenix with an utility sink, recessed-panel cabinets, white cabinets, quartz countertops, gray walls and a side-by-side washer/dryer
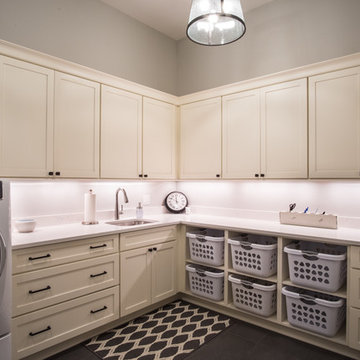
If you've got to laundry anyway, why not make your laundry room a place where you like to spend time? This gorgeous space has tons of storage courtesy of Allen's Fine Woodworking and Medallion Cabinetry. The Divinity paint looks divine on maple wood in the Lancaster door style. Drawers and laundry bins for days!
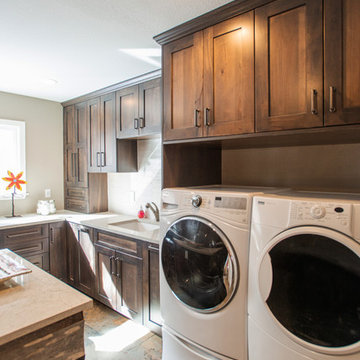
Every laundry room must have the washer and dryer. This set is easily accessible and allows the homeowners to quickly get through this daily chore.
Photography by Libbie Martin
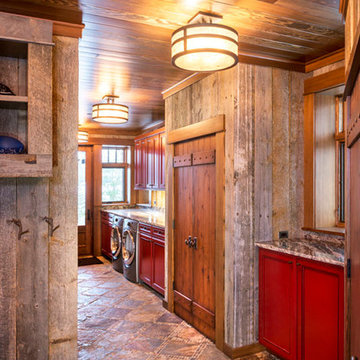
John Griebsch
Inspiration for a large rustic single-wall slate floor and multicolored floor utility room remodel in New York with recessed-panel cabinets, granite countertops, gray walls, a side-by-side washer/dryer, gray countertops and red cabinets
Inspiration for a large rustic single-wall slate floor and multicolored floor utility room remodel in New York with recessed-panel cabinets, granite countertops, gray walls, a side-by-side washer/dryer, gray countertops and red cabinets

Madeline Harper Photography
Mid-sized transitional l-shaped slate floor and black floor utility room photo in Austin with an undermount sink, shaker cabinets, white cabinets, quartzite countertops, gray walls, a side-by-side washer/dryer and gray countertops
Mid-sized transitional l-shaped slate floor and black floor utility room photo in Austin with an undermount sink, shaker cabinets, white cabinets, quartzite countertops, gray walls, a side-by-side washer/dryer and gray countertops
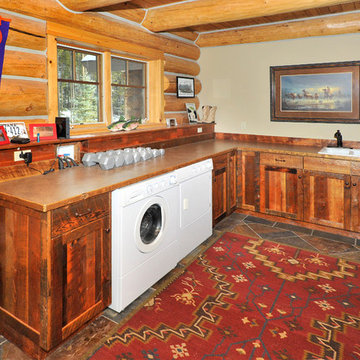
Bob Parish
Example of a large mountain style l-shaped slate floor utility room design in Other with a double-bowl sink, shaker cabinets, laminate countertops, a side-by-side washer/dryer, dark wood cabinets and gray walls
Example of a large mountain style l-shaped slate floor utility room design in Other with a double-bowl sink, shaker cabinets, laminate countertops, a side-by-side washer/dryer, dark wood cabinets and gray walls
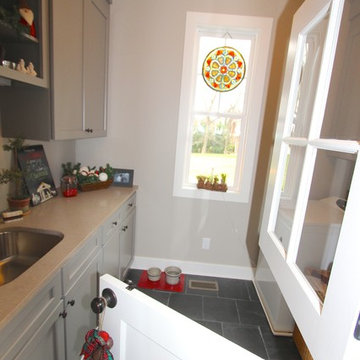
J. Wallace
Example of a mid-sized arts and crafts galley slate floor utility room design in Nashville with an undermount sink, shaker cabinets, gray cabinets, quartz countertops, gray walls and a side-by-side washer/dryer
Example of a mid-sized arts and crafts galley slate floor utility room design in Nashville with an undermount sink, shaker cabinets, gray cabinets, quartz countertops, gray walls and a side-by-side washer/dryer
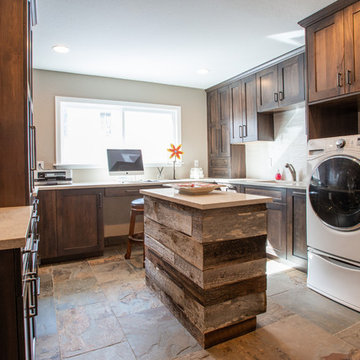
For most of us laundry is a chore. If you have to do it, doing it in a room like this will certainly make it more pleasant.
The pullout cabinets on either side of the sink are laundry baskets, so that every time you come in the room the chore isn't staring you in the face.
Photography by Libbie Martin
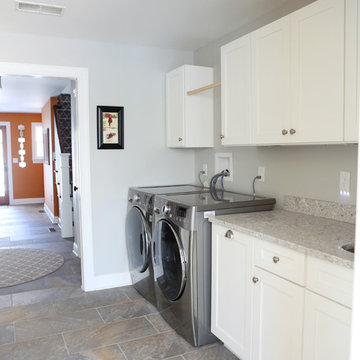
Inspiration for a large timeless galley slate floor and gray floor dedicated laundry room remodel in New York with an undermount sink, shaker cabinets, white cabinets, laminate countertops, gray walls and a side-by-side washer/dryer
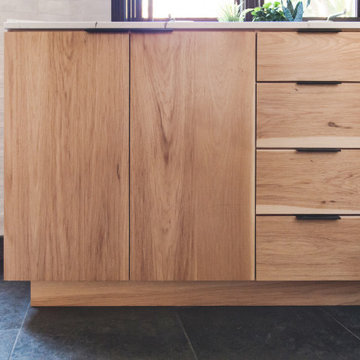
Inspiration for a large modern u-shaped slate floor and gray floor utility room remodel in San Diego with an undermount sink, flat-panel cabinets, light wood cabinets, marble countertops, gray walls, a side-by-side washer/dryer and white countertops
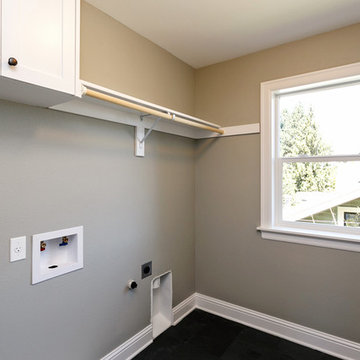
Example of a mid-sized arts and crafts single-wall slate floor dedicated laundry room design in Portland with recessed-panel cabinets, white cabinets, gray walls and a side-by-side washer/dryer
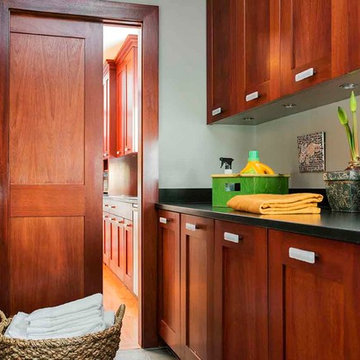
Utility room - contemporary galley slate floor utility room idea in Boston with medium tone wood cabinets, granite countertops and gray walls
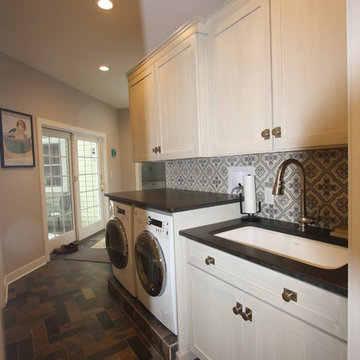
Laundry Room with built-in appliances, equipped with sink, custom brushed antique maple cabinets, ceramic backsplash, and slate tile floor.
designed and photographed by: Gary Townsend, Designer
Design Right Kitchens LLC
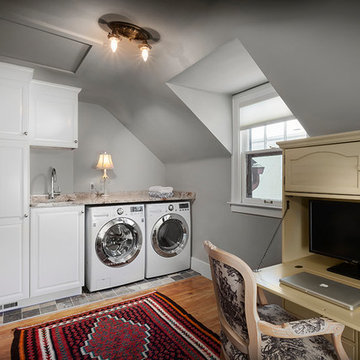
Example of a mid-sized transitional slate floor and multicolored floor utility room design in Detroit with an undermount sink, shaker cabinets, white cabinets, granite countertops, gray walls and a side-by-side washer/dryer

Laundry / Mud room off back entry with folding & work space. Simple door style blends with the older homes charm & molding details
Example of a mid-sized transitional galley slate floor and multicolored floor utility room design in Milwaukee with a drop-in sink, flat-panel cabinets, white cabinets, laminate countertops, gray walls and a side-by-side washer/dryer
Example of a mid-sized transitional galley slate floor and multicolored floor utility room design in Milwaukee with a drop-in sink, flat-panel cabinets, white cabinets, laminate countertops, gray walls and a side-by-side washer/dryer
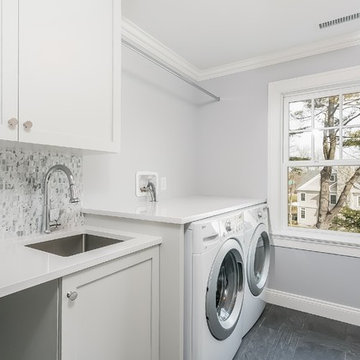
Inspiration for a mid-sized transitional single-wall slate floor and gray floor dedicated laundry room remodel in New York with an undermount sink, shaker cabinets, white cabinets, solid surface countertops, gray walls and a side-by-side washer/dryer
Slate Floor Laundry Room with Gray Walls Ideas
1





