Slate Floor Laundry Room with Recessed-Panel Cabinets Ideas
Refine by:
Budget
Sort by:Popular Today
1 - 20 of 170 photos

Inspiration for a mid-sized craftsman single-wall slate floor laundry room remodel in New York with an undermount sink, quartz countertops, white walls, a side-by-side washer/dryer, gray countertops, recessed-panel cabinets and medium tone wood cabinets

Mid-sized farmhouse galley slate floor and blue floor dedicated laundry room photo in Grand Rapids with recessed-panel cabinets, white cabinets, quartz countertops, white walls, a side-by-side washer/dryer and white countertops

Interior Design: Vivid Interior
Builder: Hendel Homes
Photography: LandMark Photography
Example of a mid-sized classic u-shaped slate floor laundry room design in Minneapolis with recessed-panel cabinets, white cabinets, wood countertops, multicolored walls, a side-by-side washer/dryer and brown countertops
Example of a mid-sized classic u-shaped slate floor laundry room design in Minneapolis with recessed-panel cabinets, white cabinets, wood countertops, multicolored walls, a side-by-side washer/dryer and brown countertops
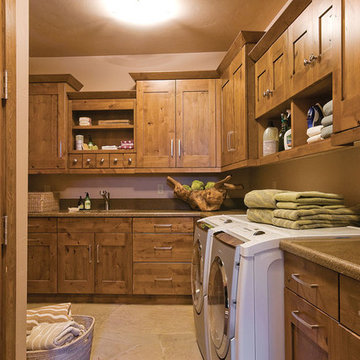
Cottage l-shaped slate floor utility room photo in Denver with an undermount sink, recessed-panel cabinets, granite countertops, beige walls and a side-by-side washer/dryer
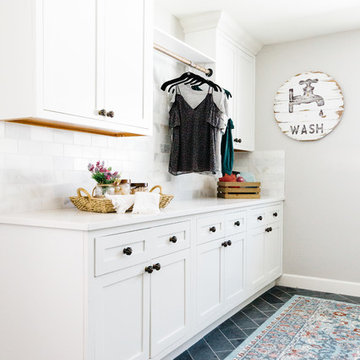
Example of a huge cottage galley slate floor and black floor dedicated laundry room design in Phoenix with an utility sink, recessed-panel cabinets, white cabinets, quartz countertops, gray walls and a side-by-side washer/dryer
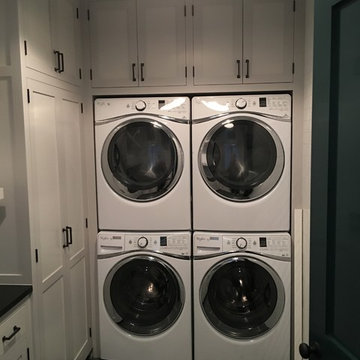
Floor - Basaltina
Dedicated laundry room - mid-sized transitional single-wall slate floor dedicated laundry room idea in New York with recessed-panel cabinets, white cabinets, solid surface countertops, white walls and a stacked washer/dryer
Dedicated laundry room - mid-sized transitional single-wall slate floor dedicated laundry room idea in New York with recessed-panel cabinets, white cabinets, solid surface countertops, white walls and a stacked washer/dryer
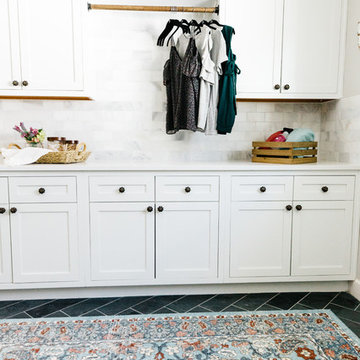
Huge farmhouse galley slate floor and black floor dedicated laundry room photo in Phoenix with an utility sink, recessed-panel cabinets, white cabinets, quartz countertops, gray walls and a side-by-side washer/dryer
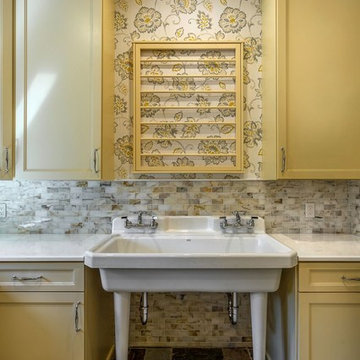
Inspiration for a large farmhouse slate floor and gray floor dedicated laundry room remodel in Detroit with recessed-panel cabinets, yellow cabinets and quartzite countertops
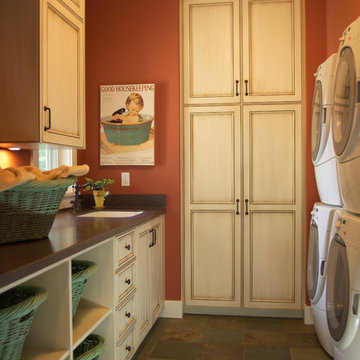
Inspired by the East Coast’s 19th-century Shingle Style homes, this updated waterfront residence boasts a friendly front porch as well as a dramatic, gabled roofline. Oval windows add nautical flair while a weathervane-topped cupola and carriage-style garage doors add character. Inside, an expansive first floor great room opens to a large kitchen and pergola-covered porch. The main level also features a dining room, master bedroom, home management center, mud room and den; the upstairs includes four family bedrooms and a large bonus room.
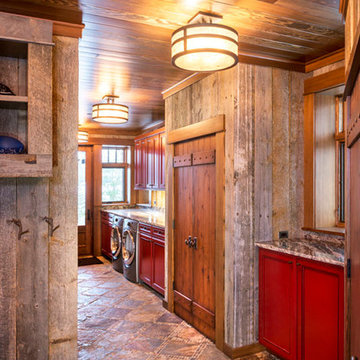
John Griebsch
Inspiration for a large rustic single-wall slate floor and multicolored floor utility room remodel in New York with recessed-panel cabinets, granite countertops, gray walls, a side-by-side washer/dryer, gray countertops and red cabinets
Inspiration for a large rustic single-wall slate floor and multicolored floor utility room remodel in New York with recessed-panel cabinets, granite countertops, gray walls, a side-by-side washer/dryer, gray countertops and red cabinets
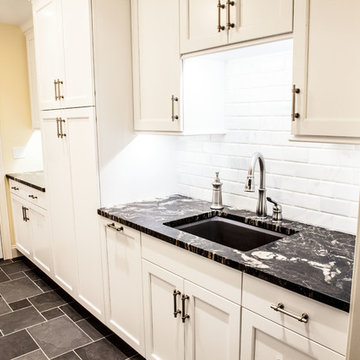
Example of a mid-sized classic galley slate floor and gray floor dedicated laundry room design in Wichita with an undermount sink, recessed-panel cabinets, white cabinets, marble countertops, yellow walls and a side-by-side washer/dryer
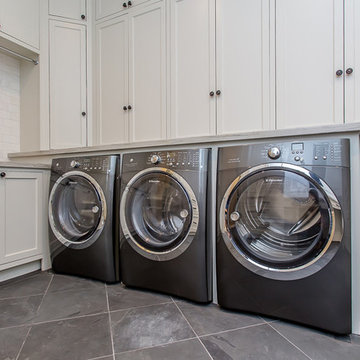
Inspiration for a large transitional u-shaped slate floor utility room remodel in Houston with an undermount sink, white cabinets, quartzite countertops, blue walls, a side-by-side washer/dryer and recessed-panel cabinets
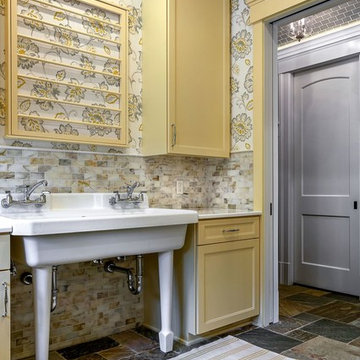
Large cottage slate floor and gray floor dedicated laundry room photo in Detroit with recessed-panel cabinets, yellow cabinets and quartzite countertops
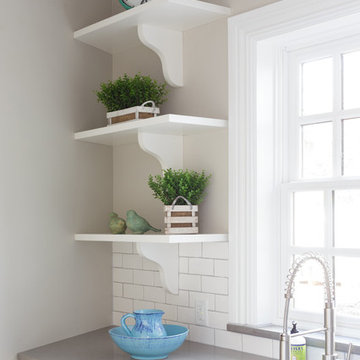
Dervin Witmer, www.witmerphotography.com
Mid-sized elegant single-wall slate floor and gray floor dedicated laundry room photo in New York with an undermount sink, white cabinets, beige walls, a side-by-side washer/dryer, recessed-panel cabinets and solid surface countertops
Mid-sized elegant single-wall slate floor and gray floor dedicated laundry room photo in New York with an undermount sink, white cabinets, beige walls, a side-by-side washer/dryer, recessed-panel cabinets and solid surface countertops
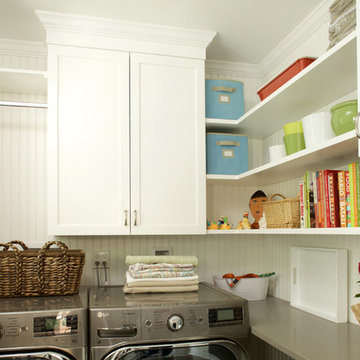
Short on space, but long on function. The combination of open and closed storage works best for easy access and critical storage. Mom's "drop spot" on the right is home to all the chargers in the home.
Designer: Jennifer Howard, JWH
Photographer, Mick Hales
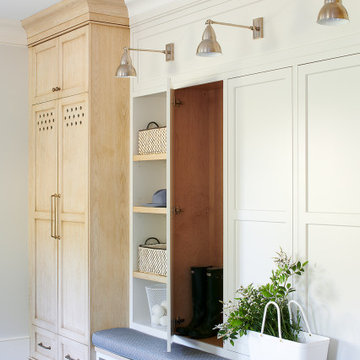
Utility room - large u-shaped slate floor and gray floor utility room idea in Philadelphia with recessed-panel cabinets, cement tile backsplash and gray countertops

Evergreen Studio
Dedicated laundry room - large 1960s u-shaped slate floor dedicated laundry room idea in Charlotte with recessed-panel cabinets, white cabinets, onyx countertops, a side-by-side washer/dryer, an undermount sink and blue walls
Dedicated laundry room - large 1960s u-shaped slate floor dedicated laundry room idea in Charlotte with recessed-panel cabinets, white cabinets, onyx countertops, a side-by-side washer/dryer, an undermount sink and blue walls
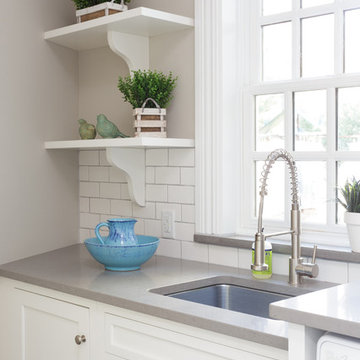
Dervin Witmer, www.witmerphotography.com
Dedicated laundry room - mid-sized traditional single-wall slate floor and gray floor dedicated laundry room idea in New York with an undermount sink, recessed-panel cabinets, white cabinets, solid surface countertops, beige walls and a side-by-side washer/dryer
Dedicated laundry room - mid-sized traditional single-wall slate floor and gray floor dedicated laundry room idea in New York with an undermount sink, recessed-panel cabinets, white cabinets, solid surface countertops, beige walls and a side-by-side washer/dryer
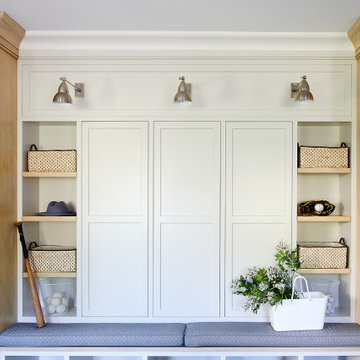
Large u-shaped slate floor and gray floor utility room photo in Philadelphia with recessed-panel cabinets, cement tile backsplash and gray countertops
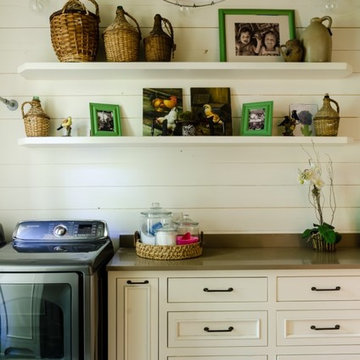
This laundry room has floating shelves and white ship lap walls. There are built in cabinets for storage and a large counter top to fold your clothes. Built by Craig Homes and designed by Bob Chatham. Photos by Summer Ennis.
Slate Floor Laundry Room with Recessed-Panel Cabinets Ideas
1





