Slate Floor Rustic Living Room Ideas
Refine by:
Budget
Sort by:Popular Today
1 - 20 of 169 photos
Item 1 of 3
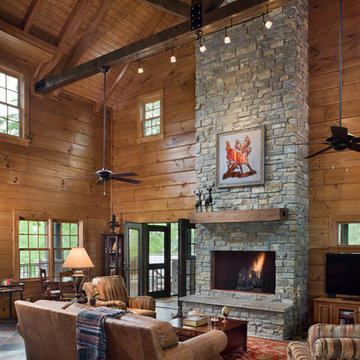
The great room of this Honest Abe Log Home, featuring two stories of logs and a cathedral roof with exposed beams. Photo Credit: Roger Wade Studio
Inspiration for a large rustic slate floor living room remodel in Nashville with brown walls, a stone fireplace and a corner tv
Inspiration for a large rustic slate floor living room remodel in Nashville with brown walls, a stone fireplace and a corner tv
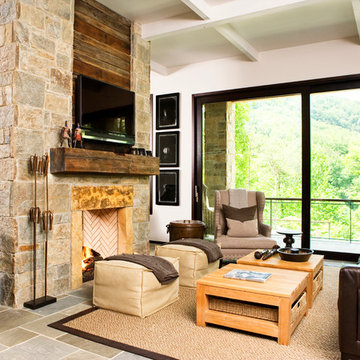
Rachael Boling
Living room - rustic open concept slate floor living room idea in Other with white walls, a two-sided fireplace, a stone fireplace and a wall-mounted tv
Living room - rustic open concept slate floor living room idea in Other with white walls, a two-sided fireplace, a stone fireplace and a wall-mounted tv

Living room - huge rustic slate floor living room idea in Denver with a standard fireplace and a stone fireplace
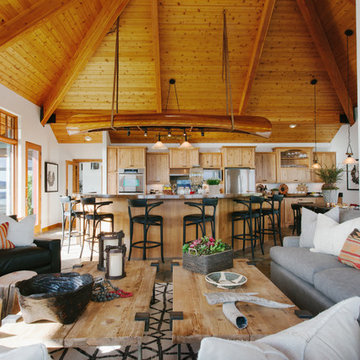
Mountain style open concept slate floor living room photo in Orange County with white walls and a stone fireplace
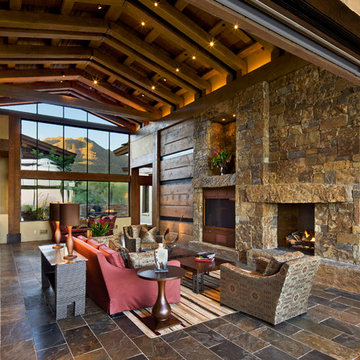
Inspiration for a rustic open concept slate floor living room remodel in Phoenix with a standard fireplace, a stone fireplace and a media wall
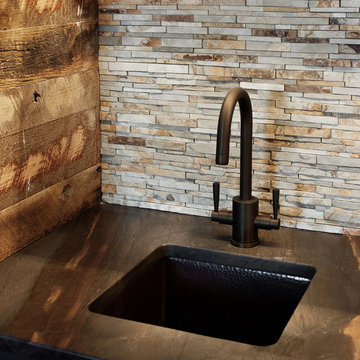
Ansel Olson
Example of a large mountain style slate floor living room design in Richmond with a bar
Example of a large mountain style slate floor living room design in Richmond with a bar
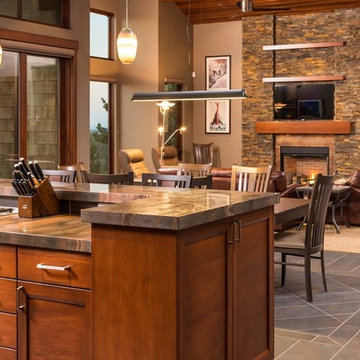
Ross Chandler
Living room - large rustic formal and open concept slate floor living room idea in Other with beige walls, a standard fireplace, a stone fireplace and a wall-mounted tv
Living room - large rustic formal and open concept slate floor living room idea in Other with beige walls, a standard fireplace, a stone fireplace and a wall-mounted tv
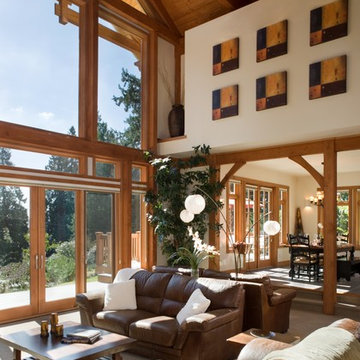
Example of a mountain style formal and open concept slate floor living room design in Seattle with white walls, a standard fireplace, a stone fireplace and no tv
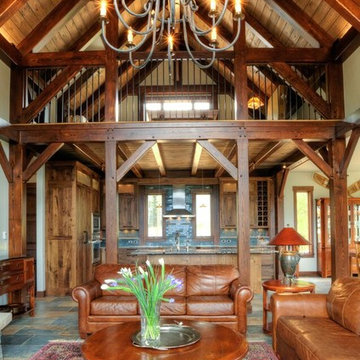
Woodhouse The Timber Frame Company custom Post & Bean Mortise and Tenon Home. 4 bedroom, 4.5 bath with covered decks, main floor master, lock-off caretaker unit over 2-car garage. Expansive views of Keystone Ski Area, Dillon Reservoir, and the Ten-Mile Range.
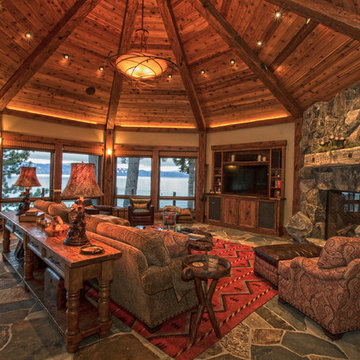
Mountain style slate floor living room photo in Other with beige walls, a standard fireplace, a stone fireplace and a media wall
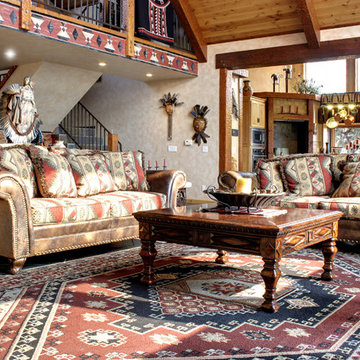
Custom leather and fabric sofas by King Hickory create a welcoming sitting area from which to enjoy the "above-it-all" views from the living room. Photo by Junction Image Co.
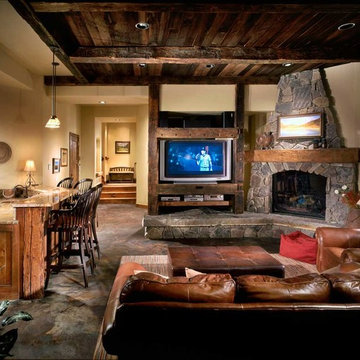
Living room - large rustic enclosed slate floor living room idea in Denver with a bar, beige walls, a standard fireplace, a stone fireplace and no tv
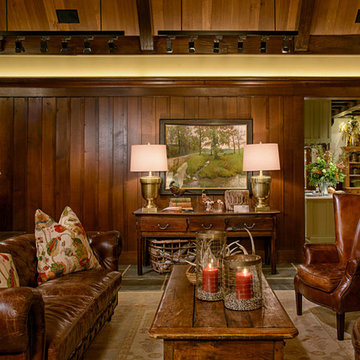
Maxine Schnitzer
6
Example of a huge mountain style formal and enclosed slate floor living room design in DC Metro
Example of a huge mountain style formal and enclosed slate floor living room design in DC Metro
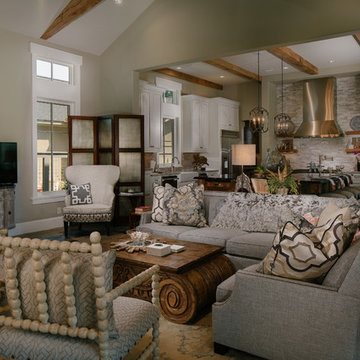
Living room - large rustic open concept slate floor living room idea in Houston with gray walls, a standard fireplace, a stone fireplace and a concealed tv
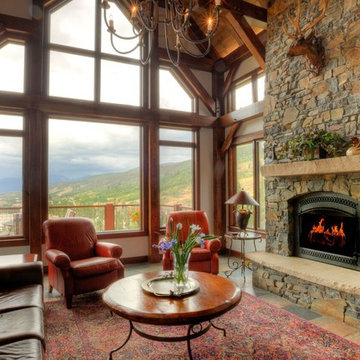
Woodhouse The Timber Frame Company custom Post & Bean Mortise and Tenon Home. 4 bedroom, 4.5 bath with covered decks, main floor master, lock-off caretaker unit over 2-car garage. Expansive views of Keystone Ski Area, Dillon Reservoir, and the Ten-Mile Range.
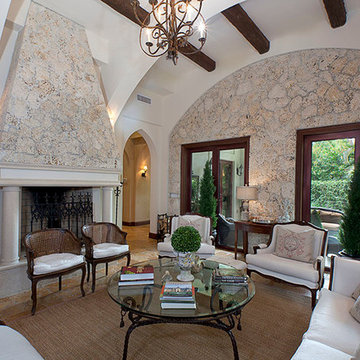
Inspiration for a mid-sized rustic formal and enclosed slate floor and white floor living room remodel in Miami with white walls, a standard fireplace, a stone fireplace and no tv
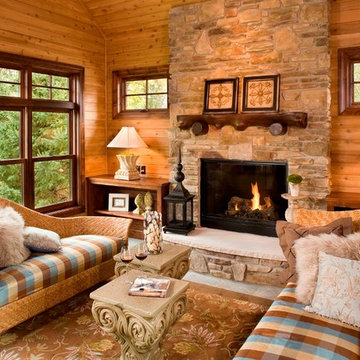
Denali Custom Homes, Inc.
Mid-sized mountain style slate floor and gray floor living room photo in Minneapolis with brown walls, a standard fireplace, a stone fireplace and no tv
Mid-sized mountain style slate floor and gray floor living room photo in Minneapolis with brown walls, a standard fireplace, a stone fireplace and no tv
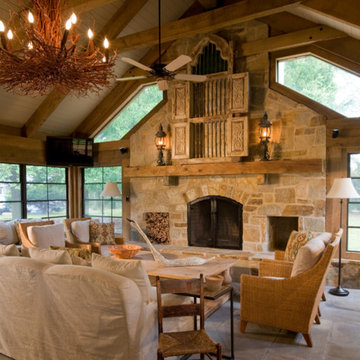
Photographer: Geoffrey Hodgdon
Living room - large rustic formal and enclosed slate floor and gray floor living room idea in DC Metro with beige walls, a standard fireplace, a stone fireplace and no tv
Living room - large rustic formal and enclosed slate floor and gray floor living room idea in DC Metro with beige walls, a standard fireplace, a stone fireplace and no tv
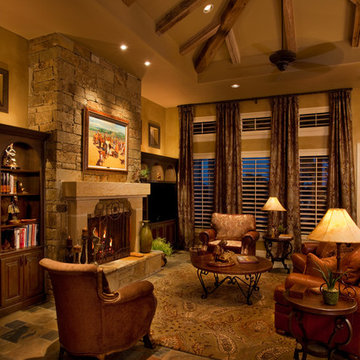
Vernon Wentz
Inspiration for a large rustic open concept slate floor living room library remodel in Dallas with beige walls, a standard fireplace, a stone fireplace and a media wall
Inspiration for a large rustic open concept slate floor living room library remodel in Dallas with beige walls, a standard fireplace, a stone fireplace and a media wall
Slate Floor Rustic Living Room Ideas
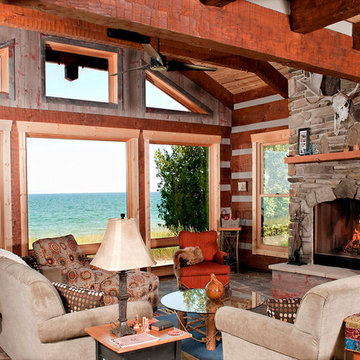
A great room to enjoy the warmth of the stone fireplace while enjoying a fabulous lake view. A cathedral ceiling with heavy timber beams give the room a open but rustic feel.
1

