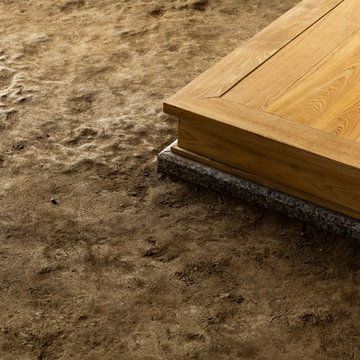Sliding Front Door Ideas
Refine by:
Budget
Sort by:Popular Today
161 - 180 of 1,443 photos
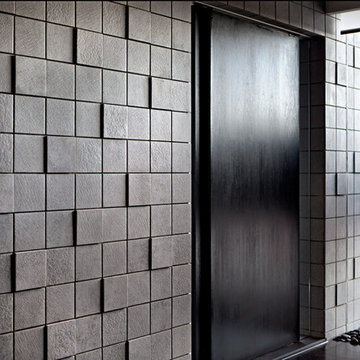
Inspiration for a contemporary sliding front door remodel in Perth with a dark wood front door
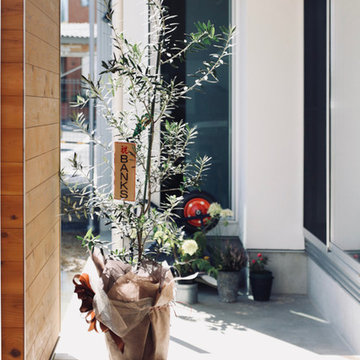
郡山市T様邸(開成の家) 設計:伊達な建築研究所 施工:BANKS
Large minimalist ceramic tile and white floor entryway photo in Other with brown walls and a medium wood front door
Large minimalist ceramic tile and white floor entryway photo in Other with brown walls and a medium wood front door
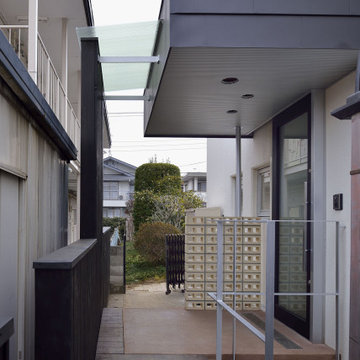
エントランスのスロープ−1。親世帯の高齢化を考慮して車椅子対応とした
Inspiration for a mid-sized contemporary brown floor and shiplap ceiling entryway remodel in Other with white walls and a black front door
Inspiration for a mid-sized contemporary brown floor and shiplap ceiling entryway remodel in Other with white walls and a black front door
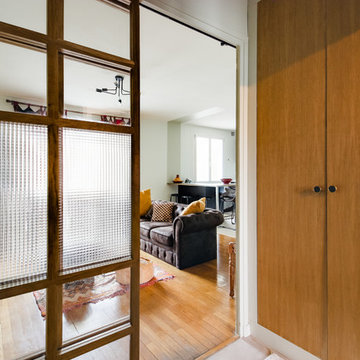
Portes coulissantes en chêne massif et verre de différentes textures + placard en medium peint et portes en chene
Inspiration for a small eclectic entryway remodel in Lyon with green walls and a light wood front door
Inspiration for a small eclectic entryway remodel in Lyon with green walls and a light wood front door
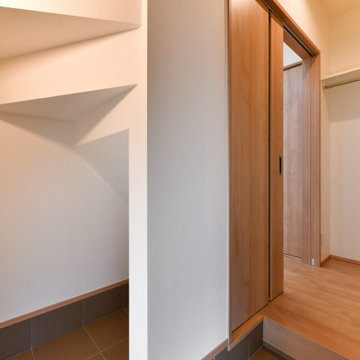
玄関土間から直接キッチンへとつながります
Example of a mid-sized minimalist brown floor entryway design in Other with white walls and a light wood front door
Example of a mid-sized minimalist brown floor entryway design in Other with white walls and a light wood front door
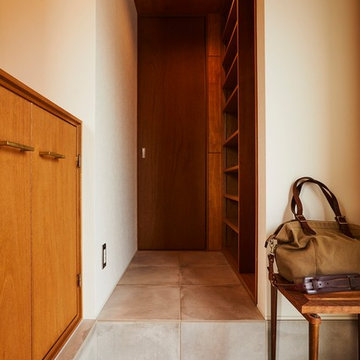
(夫婦+子供1+犬1)4人家族のための新築住宅
photos by Katsumi Simada
Inspiration for a mid-sized modern porcelain tile and beige floor entryway remodel in Other with brown walls and a brown front door
Inspiration for a mid-sized modern porcelain tile and beige floor entryway remodel in Other with brown walls and a brown front door
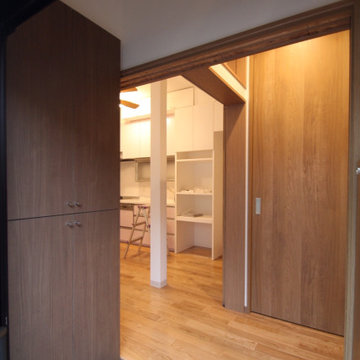
北区の家 S i
街中の狭小住宅です。コンパクトながらも快適に生活できる家です。
株式会社小木野貴光アトリエ一級建築士建築士事務所
https://www.ogino-a.com/
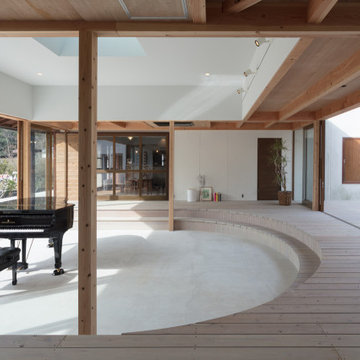
Example of a mid-sized danish light wood floor, gray floor and exposed beam entryway design in Fukuoka with white walls and a dark wood front door
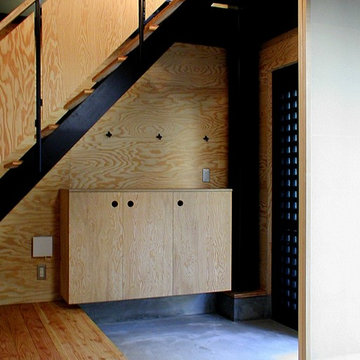
住宅密集地に建てた重量鉄骨現しの三階建て二世帯住宅。一階は親世帯、二階・三階は子世帯が使う。玄関は共有とし、キッチンとユーティリティーはそれぞれに設けた。写真は玄関たたきより。親世帯の居室と玄関との間はワーロン紙を太鼓張りした障子で仕切る。
Entryway - small industrial concrete floor and gray floor entryway idea in Tokyo with brown walls and a black front door
Entryway - small industrial concrete floor and gray floor entryway idea in Tokyo with brown walls and a black front door

撮影:笹倉洋平(笹の倉舎)
Entryway - mid-sized medium tone wood floor entryway idea in Other with beige walls and a medium wood front door
Entryway - mid-sized medium tone wood floor entryway idea in Other with beige walls and a medium wood front door
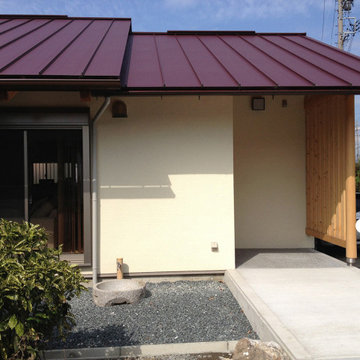
玄関周りの意匠:壁のリシン搔き落としと格子のスクリーン(目隠し兼用)で高齢ご夫婦のイメージを共有。
Inspiration for a small timeless sliding front door remodel in Other with beige walls and a medium wood front door
Inspiration for a small timeless sliding front door remodel in Other with beige walls and a medium wood front door
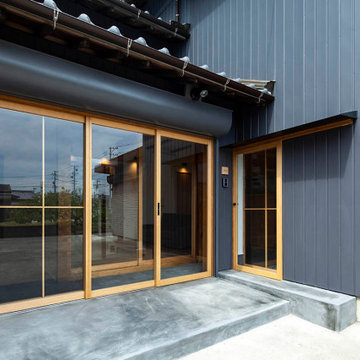
Example of a small zen concrete floor and gray floor entryway design in Other with black walls and a light wood front door
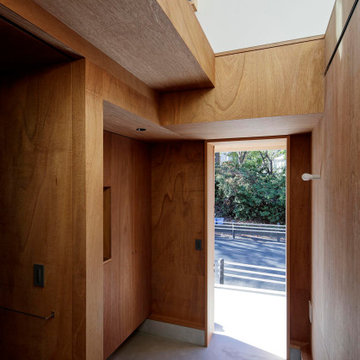
玄関の引戸を開けると前面の緑が見える。床はモルタル土間仕上げ、壁と天井はラワン合板張り。
Photo:中村晃
Small minimalist plywood floor, brown floor, wood ceiling and wood wall entryway photo in Tokyo Suburbs with brown walls and a medium wood front door
Small minimalist plywood floor, brown floor, wood ceiling and wood wall entryway photo in Tokyo Suburbs with brown walls and a medium wood front door
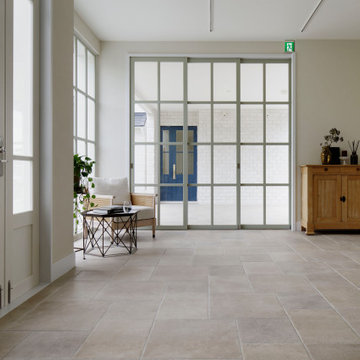
エントランス内から見た一枚。土間部分と同じ床材を使用しているため、一つの空間のように見える。ガラスの向こうに見える青い扉は、もう一つのスタジオへの入り口。
Entryway - huge shabby-chic style ceramic tile and gray floor entryway idea in Tokyo with white walls and a glass front door
Entryway - huge shabby-chic style ceramic tile and gray floor entryway idea in Tokyo with white walls and a glass front door
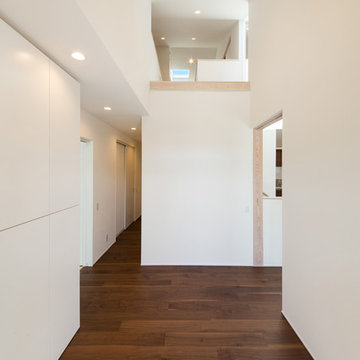
Minimalist plywood floor and brown floor sliding front door photo in Other with white walls and a dark wood front door
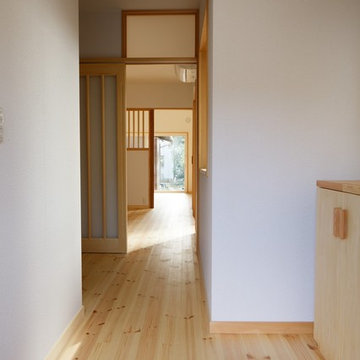
玄関扉を開けると南側の庭まで目線が抜けて解放感を感じることができます。
床材は節ありのパイン材です。ワックス仕上げなので足裏に無垢材の心地良さを感じることができます。
Photo by 花澤一欽
Inspiration for a mid-sized modern light wood floor sliding front door remodel in Other with white walls and a light wood front door
Inspiration for a mid-sized modern light wood floor sliding front door remodel in Other with white walls and a light wood front door
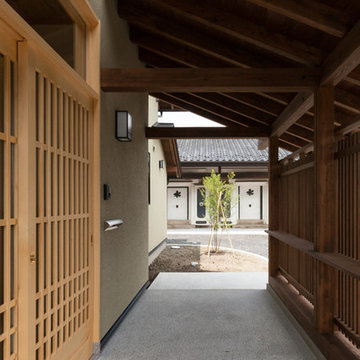
建替え住宅、北側玄関から既存の蔵を見る
Elegant sliding front door photo in Other with a light wood front door
Elegant sliding front door photo in Other with a light wood front door
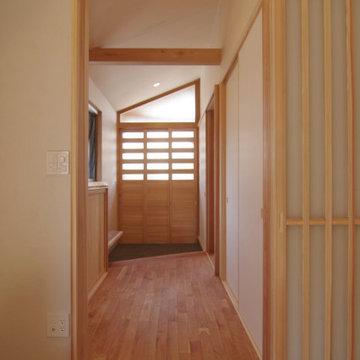
お施主様が将来、万が一車椅子の生活になっても大丈夫なように、段差はがないのはもちろんですが、間取りもおおらかに繋がっています。玄関→ダイニング→キッチン→寝室→玄関、と家中を回遊するように設計しました。
素材は合板や接着剤を使用しない、いつもの健康住宅仕様で作っています。床はサクラの無垢材、壁・天井はドロプラクリームという化学樹脂の入らない左官材や和紙、無垢板張りで仕上げています。深いの軒の出が夏の直射日光を防ぎつつ、リビングには高窓もあり、明るく風通しのよい空間です。
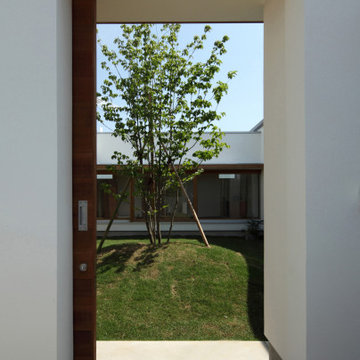
中庭へと続くアプローチ
Example of a danish dark wood floor sliding front door design in Nagoya with white walls and a dark wood front door
Example of a danish dark wood floor sliding front door design in Nagoya with white walls and a dark wood front door
Sliding Front Door Ideas
9






