All Ceiling Designs Sliding Shower Door Ideas
Refine by:
Budget
Sort by:Popular Today
1 - 20 of 1,690 photos
Item 1 of 3

Inspiration for a mid-sized craftsman master white tile and wood-look tile marble floor, white floor, single-sink, wood ceiling and wainscoting sliding shower door remodel in DC Metro with white cabinets, a two-piece toilet, brown walls, a vessel sink, marble countertops, white countertops and a freestanding vanity
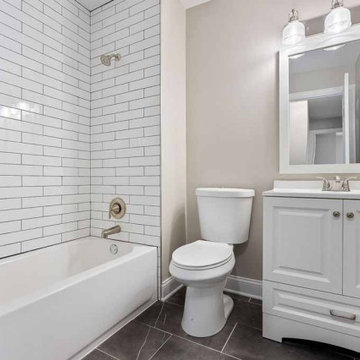
Inspiration for a mid-sized contemporary 3/4 white tile and ceramic tile ceramic tile, yellow floor, single-sink, wallpaper ceiling and wallpaper bathroom remodel in Chicago with flat-panel cabinets, medium tone wood cabinets, a one-piece toilet, white walls, an undermount sink, quartzite countertops, gray countertops and a freestanding vanity

Inspiration for a small contemporary master multicolored tile and porcelain tile porcelain tile, gray floor, double-sink and vaulted ceiling bathroom remodel in Houston with flat-panel cabinets, dark wood cabinets, a one-piece toilet, gray walls, a vessel sink, quartz countertops and white countertops

This new home was built on an old lot in Dallas, TX in the Preston Hollow neighborhood. The new home is a little over 5,600 sq.ft. and features an expansive great room and a professional chef’s kitchen. This 100% brick exterior home was built with full-foam encapsulation for maximum energy performance. There is an immaculate courtyard enclosed by a 9' brick wall keeping their spool (spa/pool) private. Electric infrared radiant patio heaters and patio fans and of course a fireplace keep the courtyard comfortable no matter what time of year. A custom king and a half bed was built with steps at the end of the bed, making it easy for their dog Roxy, to get up on the bed. There are electrical outlets in the back of the bathroom drawers and a TV mounted on the wall behind the tub for convenience. The bathroom also has a steam shower with a digital thermostatic valve. The kitchen has two of everything, as it should, being a commercial chef's kitchen! The stainless vent hood, flanked by floating wooden shelves, draws your eyes to the center of this immaculate kitchen full of Bluestar Commercial appliances. There is also a wall oven with a warming drawer, a brick pizza oven, and an indoor churrasco grill. There are two refrigerators, one on either end of the expansive kitchen wall, making everything convenient. There are two islands; one with casual dining bar stools, as well as a built-in dining table and another for prepping food. At the top of the stairs is a good size landing for storage and family photos. There are two bedrooms, each with its own bathroom, as well as a movie room. What makes this home so special is the Casita! It has its own entrance off the common breezeway to the main house and courtyard. There is a full kitchen, a living area, an ADA compliant full bath, and a comfortable king bedroom. It’s perfect for friends staying the weekend or in-laws staying for a month.

Inspiration for a mid-sized contemporary master white tile and ceramic tile porcelain tile, gray floor, double-sink and exposed beam bathroom remodel in Boston with flat-panel cabinets, light wood cabinets, a one-piece toilet, white walls, an undermount sink, marble countertops, white countertops and a built-in vanity

We transformed this 80's bathroom into a modern farmhouse bathroom! Black shower, grey chevron tile, white distressed subway tile, a fun printed grey and white floor, ship-lap, white vanity, black mirrors and lighting, and a freestanding tub to unwind in after a long day!

A neutral color scheme was used in the master bath. Variations in tile sizes create a "tile rug" in the floor in the master bath of the Meadowlark custom home in Ann Arbor, Michigan. Architecture: Woodbury Design Group. Photography: Jeff Garland
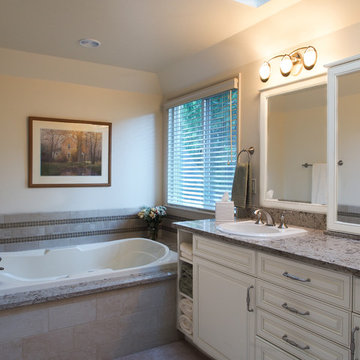
Alabaster painted cabinets by Bellmont Cabinet Company are paired with Cambria quartz countertops in Windemere.
Soaker tub by MTI.
Lighting by George Kovacs.

this home is a unique blend of a transitional exterior and a contemporary interior
Mid-sized trendy master gray tile and porcelain tile porcelain tile, white floor, double-sink and tray ceiling bathroom photo in Miami with flat-panel cabinets, light wood cabinets, a one-piece toilet, white walls, a vessel sink, quartz countertops, white countertops and a freestanding vanity
Mid-sized trendy master gray tile and porcelain tile porcelain tile, white floor, double-sink and tray ceiling bathroom photo in Miami with flat-panel cabinets, light wood cabinets, a one-piece toilet, white walls, a vessel sink, quartz countertops, white countertops and a freestanding vanity

Example of a large farmhouse master porcelain tile, beige floor, double-sink, vaulted ceiling and wall paneling bathroom design in Wichita with shaker cabinets, dark wood cabinets, white walls, an undermount sink, quartz countertops, beige countertops and a built-in vanity
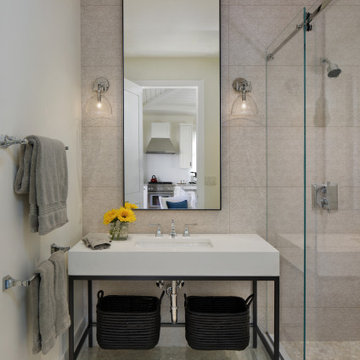
Cottage 3/4 brown tile and stone tile marble floor, beige floor, single-sink and tray ceiling bathroom photo in San Francisco with open cabinets, white cabinets, a one-piece toilet, white walls, an undermount sink, marble countertops, white countertops and a built-in vanity
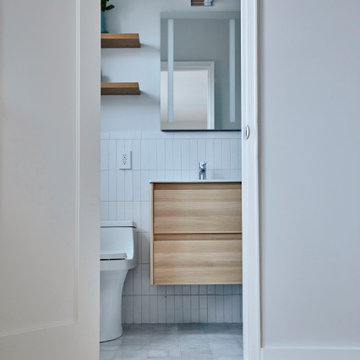
Example of a small trendy master white tile and ceramic tile gray floor, single-sink, tray ceiling and marble floor bathroom design in New York with flat-panel cabinets, light wood cabinets, a one-piece toilet, gray walls, an integrated sink, solid surface countertops, white countertops, a niche and a floating vanity
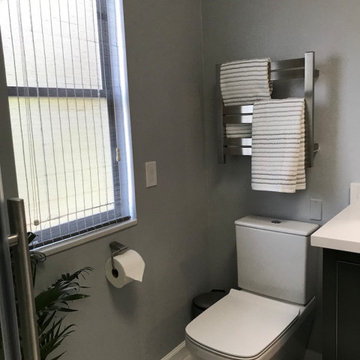
This is a budget conscious remodel of an original bathroom that was really sad and tired. A large garden tub that was never used and a poorly constructed one piece leaky shower along with a vanity that was 6 inches under normal height. We completely gutted the bathroom and transformed the cabinetry outside of the bathroom into a convenient ironing area with pullout laundry bins to make for more room in the walk-in closet. We used reclaimed wood to enhance the existing new closet doors and for smarter storage and display of the client's treasures.
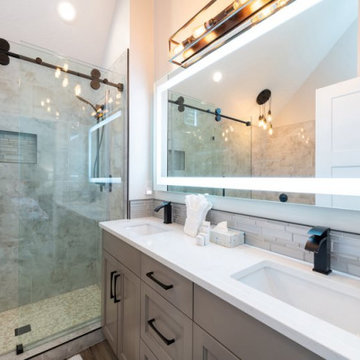
This Park City Ski Loft remodeled for it's Texas owner has a clean modern airy feel, with rustic and industrial elements. Park City is known for utilizing mountain modern and industrial elements in it's design. We wanted to tie those elements in with the owner's farm house Texas roots.

Mid-sized minimalist 3/4 white tile and stone slab porcelain tile, white floor, single-sink and vaulted ceiling bathroom photo in Louisville with shaker cabinets, white cabinets, a one-piece toilet, white walls, an undermount sink, granite countertops, white countertops and a built-in vanity

Owners' suite remodel including converting 2nd bedroom to large walk-in-closet, and combining the existing closet and bath to make the new owners' bath.
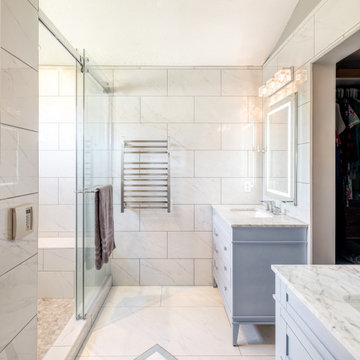
Greater Dayton Building & Remodeling, Beavercreek, Ohio, 2021 Regional CotY Award Winner, Residential Bath $25,000 to $50,000
Inspiration for a mid-sized transitional master white tile and porcelain tile porcelain tile, white floor, double-sink and vaulted ceiling bathroom remodel in Other with shaker cabinets, gray cabinets, gray walls, an undermount sink and a freestanding vanity
Inspiration for a mid-sized transitional master white tile and porcelain tile porcelain tile, white floor, double-sink and vaulted ceiling bathroom remodel in Other with shaker cabinets, gray cabinets, gray walls, an undermount sink and a freestanding vanity

The boys bathroom is small but functional - we kept it light and airy by choosing an all white wall tile and adding in two rows of colbalt blue glass tile.
All the fittings on this floor are black vs the main floor are silver.
We opted for a rectangular white vessel sink with waterfall black spout faucet.
We designed custom shelves and towel hangers featuring boat cleats for that nautical detail. So pretty!

We designed a lockable drawer inside this vanity to store valuables. The drawers are full-extension with dovetail joints. Our cabinetry is constructed of all wood with no particle board and this painted finish is ultra durable.
All Ceiling Designs Sliding Shower Door Ideas
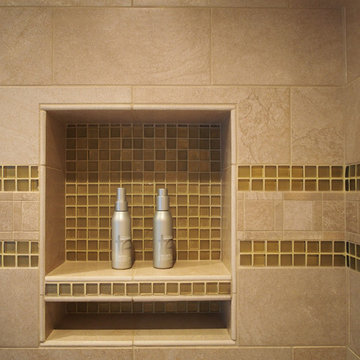
Beautiful glass mosaic tiles make this shower niche pop.
Example of a large classic master beige tile and porcelain tile porcelain tile, beige floor, double-sink and tray ceiling bathroom design in Seattle with a drop-in sink, raised-panel cabinets, white cabinets, quartz countertops, a two-piece toilet, white walls, multicolored countertops and a built-in vanity
Example of a large classic master beige tile and porcelain tile porcelain tile, beige floor, double-sink and tray ceiling bathroom design in Seattle with a drop-in sink, raised-panel cabinets, white cabinets, quartz countertops, a two-piece toilet, white walls, multicolored countertops and a built-in vanity
1

