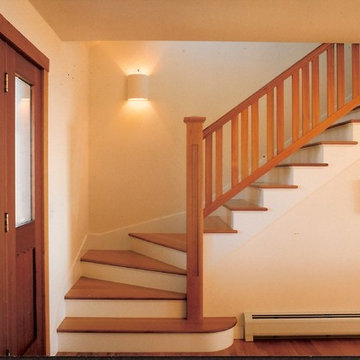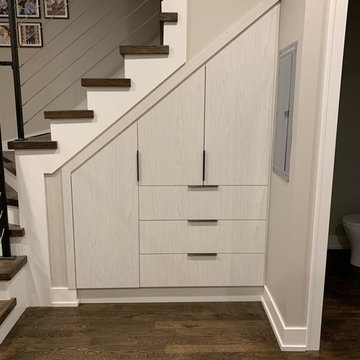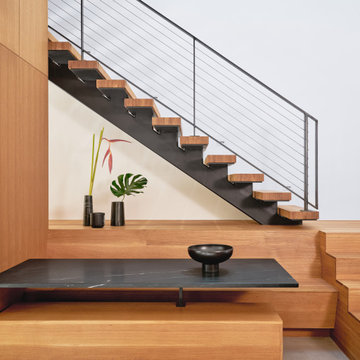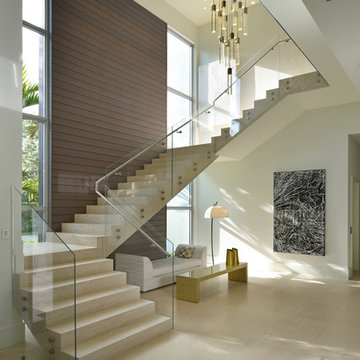Huge and Small Staircase Ideas
Refine by:
Budget
Sort by:Popular Today
1 - 20 of 16,877 photos
Item 1 of 3
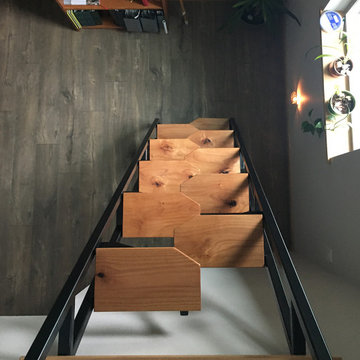
This was a fun build and a delightful family to work and design with. The ladder is aesthetically pleasing and functional for their space, and also much safer than the previous loft access. The custom welded steel frame and alternating step support system combined with light colored, solid alder wood treads provide an open feel for the tight space.
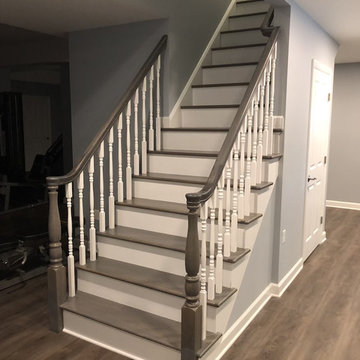
These aren't your standard basement stairs. This stairway was given quality finishes that complement the rest of this basement space.
Huge transitional staircase photo in New York
Huge transitional staircase photo in New York

Floating staircase, open floor plan
Inspiration for a huge contemporary wooden straight open and mixed material railing staircase remodel in Los Angeles
Inspiration for a huge contemporary wooden straight open and mixed material railing staircase remodel in Los Angeles

Installation by Century Custom Hardwood Floor in Los Angeles, CA
Huge trendy wooden u-shaped glass railing staircase photo in Los Angeles with wooden risers
Huge trendy wooden u-shaped glass railing staircase photo in Los Angeles with wooden risers
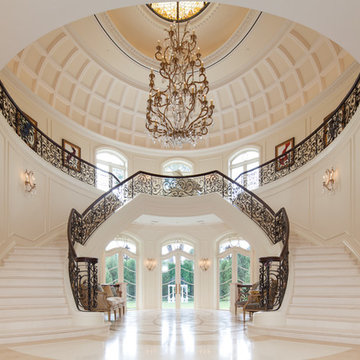
As you enter Le Grand Rêve the interior of the rotunda greets you in spectacular fashion. The railings of the marble stone staircase are black wrought iron with 24k gold accents and wooden handrails. The wall sconces and Rotunda Chandelier are 24k gold and Quartz crystal. The inside of the Rotunda dome is custom hand made inlaid Venetian Plaster Moulding. A Tiffany glass dome crowns the very top of the rotunda. Incredible.
Miller + Miller Architectural Photography

Placed in a central corner in this beautiful home, this u-shape staircase with light color wood treads and hand rails features a horizontal-sleek black rod railing that not only protects its occupants, it also provides visual flow and invites owners and guests to visit bottom and upper levels. CSC © 1976-2020 Century Stair Company. All rights reserved.
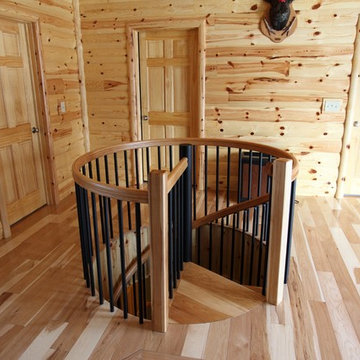
This homeowner chose from our variety of wood species to find the right match for their wood paneled interior.
Inspiration for a small timeless wooden spiral staircase remodel in Philadelphia
Inspiration for a small timeless wooden spiral staircase remodel in Philadelphia
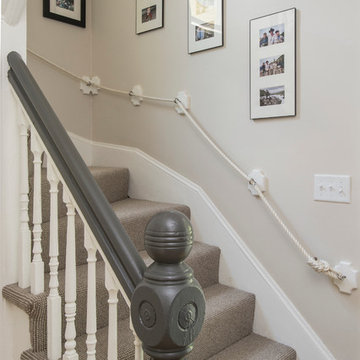
Staircase with kids rope railing in transitional Cambridge townhouse.
Photo by Eric Levin Photography
Staircase - small transitional carpeted curved staircase idea in Boston with carpeted risers
Staircase - small transitional carpeted curved staircase idea in Boston with carpeted risers
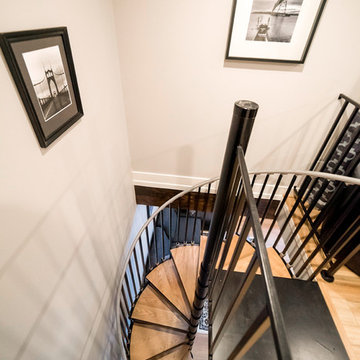
Our clients were looking to build an income property for use as a short term rental in their backyard. In order to keep maximize the available space on a limited footprint, we designed the ADU around a spiral staircase leading up to the loft bedroom. The vaulted ceiling gives the small space a much larger appearance.
To provide privacy for both the renters and the homeowners, the ADU was set apart from the house with its own private entrance.
The design of the ADU was done with local Pacific Northwest aesthetics in mind, including green exterior paint and a mixture of woodgrain and metal fixtures for the interior.
Durability was a major concern for the homeowners. In order to minimize potential damages from renters, we selected quartz countertops and waterproof flooring. We also used a high-quality interior paint that will stand the test of time and clean easily.
The end result of this project was exactly what the client was hoping for, and the rental consistently receives 5-star reviews on Airbnb.
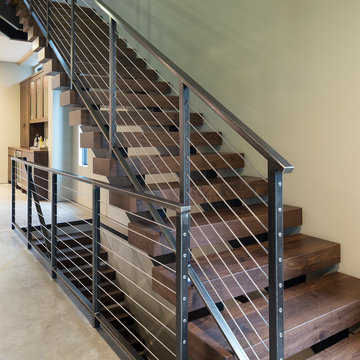
Builder: John Kraemer & Sons | Photography: Landmark Photography
Example of a small minimalist wooden floating open staircase design in Minneapolis
Example of a small minimalist wooden floating open staircase design in Minneapolis
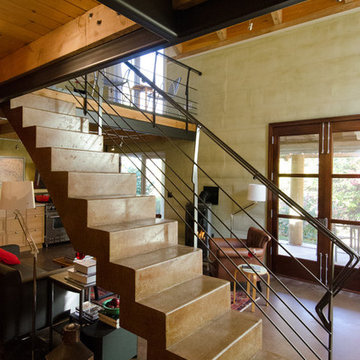
Concrete Staircase and metal handrail
Photo by Carolyn Bates
Small trendy concrete floating staircase photo in Burlington with concrete risers
Small trendy concrete floating staircase photo in Burlington with concrete risers
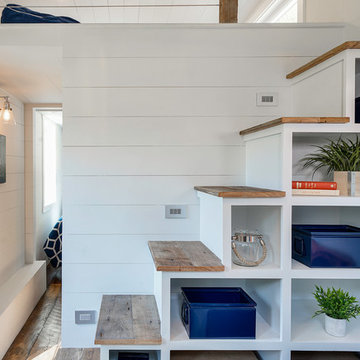
Tom Jenkins
Example of a small transitional wooden straight staircase design in Atlanta with painted risers
Example of a small transitional wooden straight staircase design in Atlanta with painted risers

http://211westerlyroad.com
Introducing a distinctive residence in the coveted Weston Estate's neighborhood. A striking antique mirrored fireplace wall accents the majestic family room. The European elegance of the custom millwork in the entertainment sized dining room accents the recently renovated designer kitchen. Decorative French doors overlook the tiered granite and stone terrace leading to a resort-quality pool, outdoor fireplace, wading pool and hot tub. The library's rich wood paneling, an enchanting music room and first floor bedroom guest suite complete the main floor. The grande master suite has a palatial dressing room, private office and luxurious spa-like bathroom. The mud room is equipped with a dumbwaiter for your convenience. The walk-out entertainment level includes a state-of-the-art home theatre, wine cellar and billiards room that lead to a covered terrace. A semi-circular driveway and gated grounds complete the landscape for the ultimate definition of luxurious living.
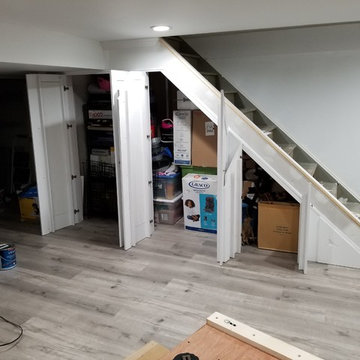
This basement needed to utilize every square foot of storage. These shaker style doors were built to hide the stored items under the stairs.
Staircase - small traditional wooden straight staircase idea in New York
Staircase - small traditional wooden straight staircase idea in New York
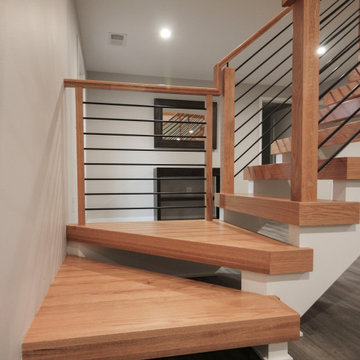
Challenging space constraints and owners desire for a sleek and sturdy staircase became the inspirational requirements for a very custom staircase featuring no risers, 2" thick oak treads with 4" nose drops, 2 solid stringers, and horizontal metal balusters with a modern oak rail profile. Instead of creating a traditional landing pad at the corner, the first two steps were designed as winders of trapezoid shape (they require less space within code) and the remaining steps were designed as rectangular steps to fit the narrow space. CSC 1976-2023 © Century Stair Company ® All rights reserved.
Huge and Small Staircase Ideas
1






