Large and Small Entryway Ideas
Refine by:
Budget
Sort by:Popular Today
1 - 20 of 48,930 photos
Item 1 of 3

Example of a large transitional gray floor entryway design in Minneapolis with a white front door

Gray lockers with navy baskets are the perfect solution to all storage issues
Inspiration for a small transitional porcelain tile and gray floor entryway remodel in New York with gray walls and a black front door
Inspiration for a small transitional porcelain tile and gray floor entryway remodel in New York with gray walls and a black front door
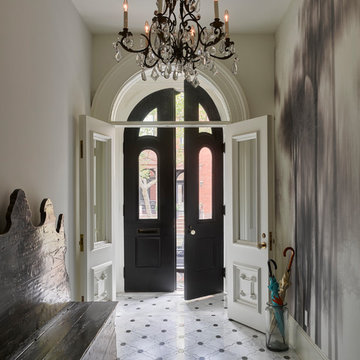
Example of a large transitional porcelain tile and multicolored floor entryway design in New York with white walls and a dark wood front door

Large tuscan porcelain tile and white floor foyer photo in Miami with multicolored walls

The entry leads to an open plan parlor floor. with adjacent living room at the front, dining in the middle and open kitchen in the back of the house.. One hidden surprise is the paneled door that opens to reveal a tiny guest bath under the existing staircase. Executive Saarinen arm chairs from are reupholstered in a shiny Knoll 'Tryst' fabric which adds texture and compliments the black lacquer mushroom 1970's table and shiny silver frame of the large round mirror.
Photo: Ward Roberts

Example of a large mountain style beige floor mudroom design in Denver with beige walls

Large transitional medium tone wood floor and brown floor entryway photo in New York with white walls and a dark wood front door

When planning this custom residence, the owners had a clear vision – to create an inviting home for their family, with plenty of opportunities to entertain, play, and relax and unwind. They asked for an interior that was approachable and rugged, with an aesthetic that would stand the test of time. Amy Carman Design was tasked with designing all of the millwork, custom cabinetry and interior architecture throughout, including a private theater, lower level bar, game room and a sport court. A materials palette of reclaimed barn wood, gray-washed oak, natural stone, black windows, handmade and vintage-inspired tile, and a mix of white and stained woodwork help set the stage for the furnishings. This down-to-earth vibe carries through to every piece of furniture, artwork, light fixture and textile in the home, creating an overall sense of warmth and authenticity.

Example of a large beach style dark wood floor and brown floor entryway design in Minneapolis with beige walls and a dark wood front door
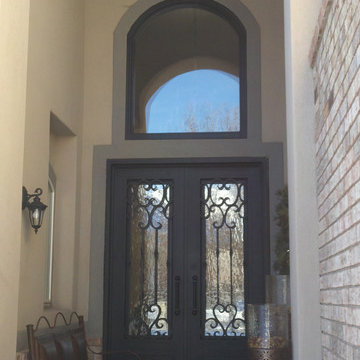
Visionmakers Intl
Entryway - small traditional entryway idea in Other with a metal front door
Entryway - small traditional entryway idea in Other with a metal front door

Entryway - large modern concrete floor and gray floor entryway idea in Los Angeles with a medium wood front door and white walls
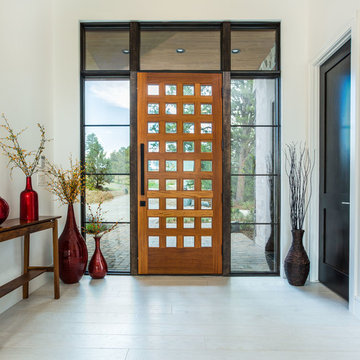
Playful colors jump out from their white background, cozy outdoor spaces contrast with widescreen mountain panoramas, and industrial metal details find their home on light stucco facades. Elements that might at first seem contradictory have been combined into a fresh, harmonized whole. Welcome to Paradox Ranch.
Photos by: J. Walters Photography

Here is the interior of Mud room addition. Those are 18 inch wide lockers. The leaded glass window was relocated from the former Mud Room.
Chris Marshall

This cozy lake cottage skillfully incorporates a number of features that would normally be restricted to a larger home design. A glance of the exterior reveals a simple story and a half gable running the length of the home, enveloping the majority of the interior spaces. To the rear, a pair of gables with copper roofing flanks a covered dining area that connects to a screened porch. Inside, a linear foyer reveals a generous staircase with cascading landing. Further back, a centrally placed kitchen is connected to all of the other main level entertaining spaces through expansive cased openings. A private study serves as the perfect buffer between the homes master suite and living room. Despite its small footprint, the master suite manages to incorporate several closets, built-ins, and adjacent master bath complete with a soaker tub flanked by separate enclosures for shower and water closet. Upstairs, a generous double vanity bathroom is shared by a bunkroom, exercise space, and private bedroom. The bunkroom is configured to provide sleeping accommodations for up to 4 people. The rear facing exercise has great views of the rear yard through a set of windows that overlook the copper roof of the screened porch below.
Builder: DeVries & Onderlinde Builders
Interior Designer: Vision Interiors by Visbeen
Photographer: Ashley Avila Photography

Foyer - large craftsman dark wood floor and brown floor foyer idea in Providence with blue walls

Roger Wade Studio
Entryway - large granite floor entryway idea in Sacramento with brown walls and a brown front door
Entryway - large granite floor entryway idea in Sacramento with brown walls and a brown front door
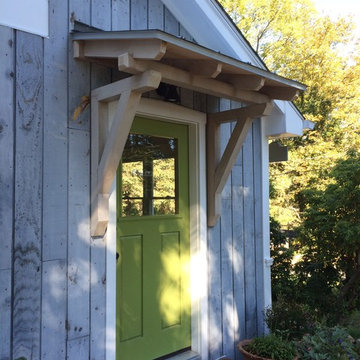
A Craftsman Style roof overhang with cedar brackets and standing seam copper roofing was added over the existing brick step.
Inspiration for a small craftsman entryway remodel in New York with gray walls and a green front door
Inspiration for a small craftsman entryway remodel in New York with gray walls and a green front door

Example of a large arts and crafts porcelain tile entryway design in Denver with a dark wood front door

Small arts and crafts medium tone wood floor entryway photo in Nashville with white walls
Large and Small Entryway Ideas
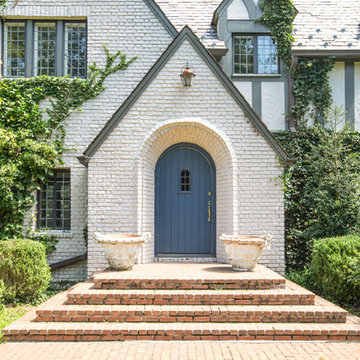
Inspiration for a large french country entryway remodel in New York with white walls and a blue front door
1





